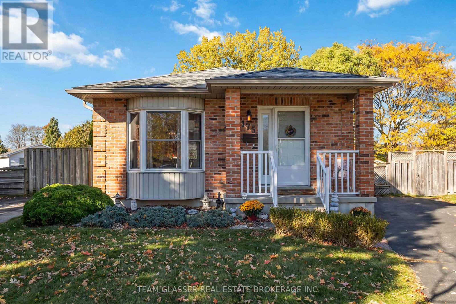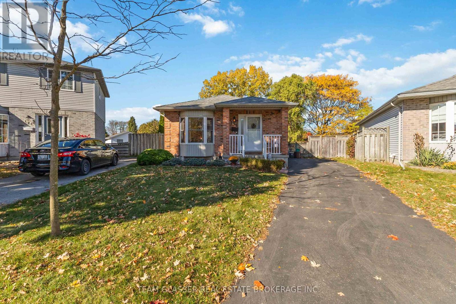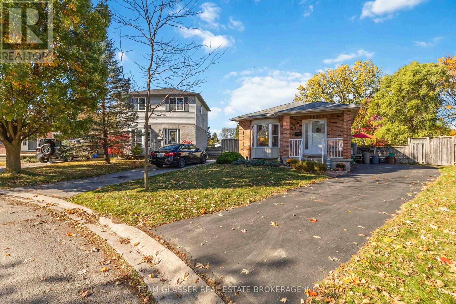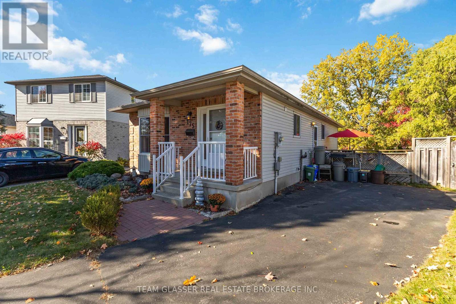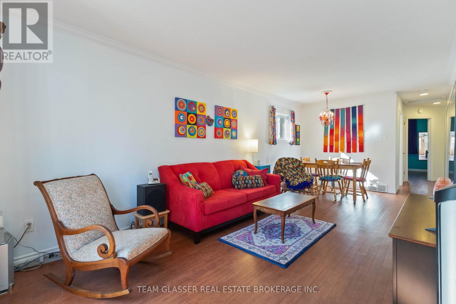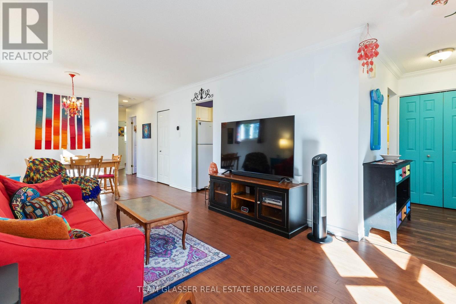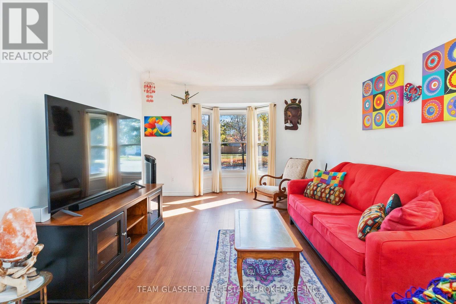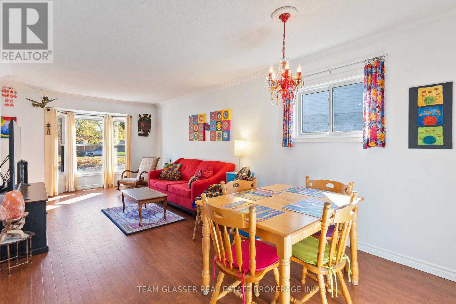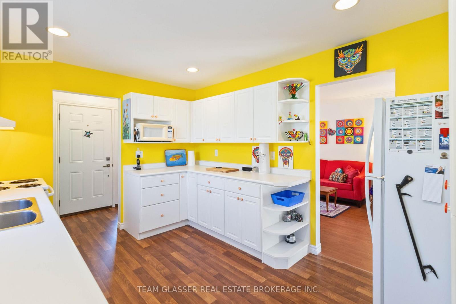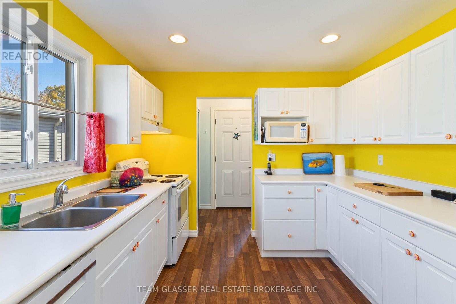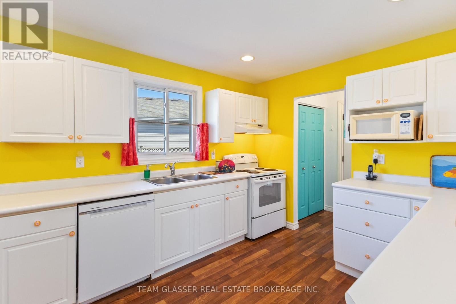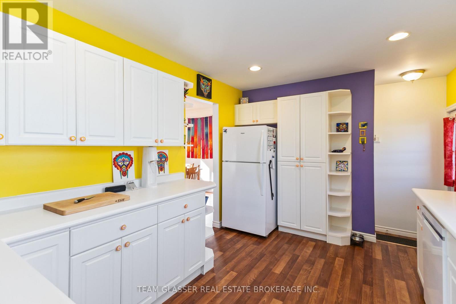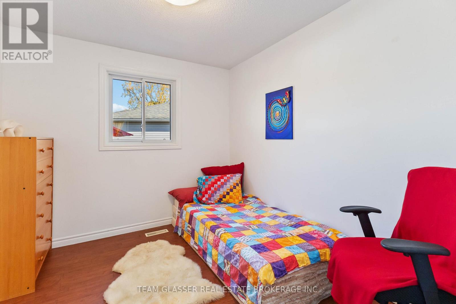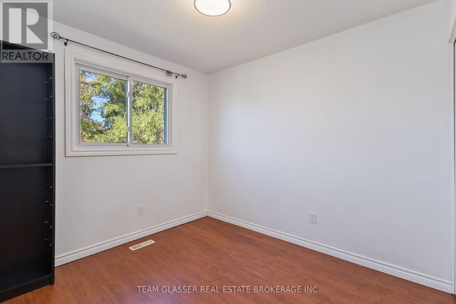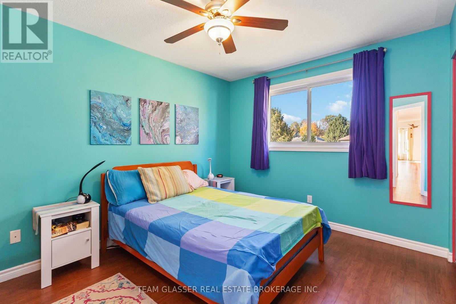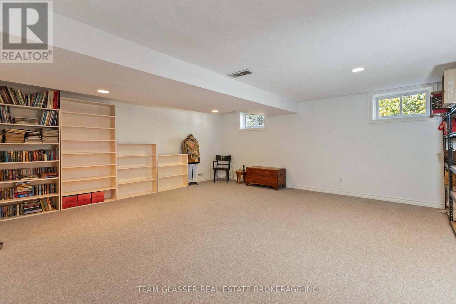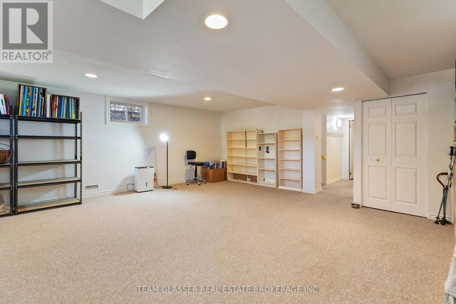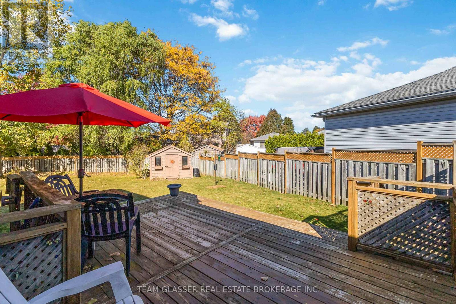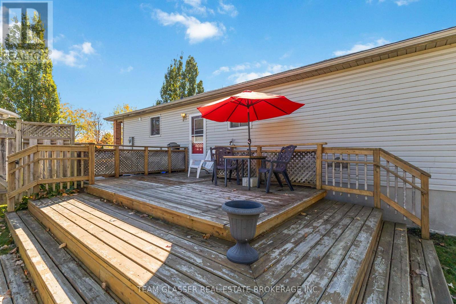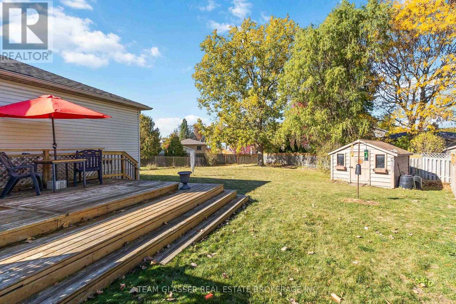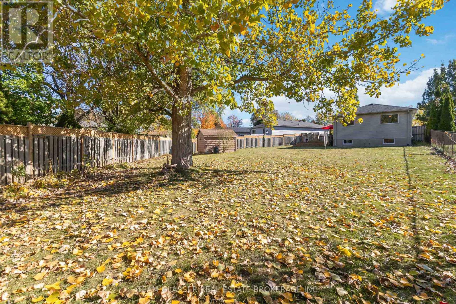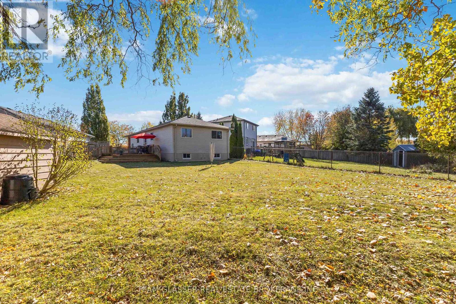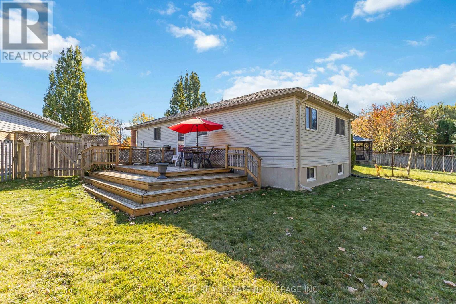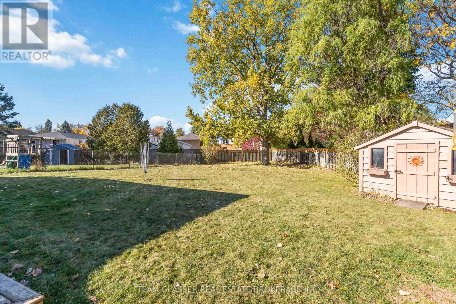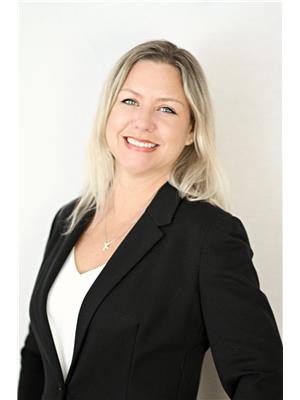175 Pochard Court, London East (East P), Ontario N5W 5Z3 (29039680)
175 Pochard Court London East, Ontario N5W 5Z3
$499,900
Beautiful 3-Bedroom Bungalow on a Quiet Cul-de-Sac. This well-maintained and freshly painted cozy home offers a bright and welcoming living room with a large bay window, an inviting dining area, and a generously sized kitchen with ample storage. The fully finished lower level includes large, sunlit windows, a second full bathroom, and a convenient side entrance - ideal for a potential in-law suite or comfortable guest quarters. Step outside to enjoy a fully fenced, oversized backyard complete with a large deck and wooden storage shed - perfect for entertaining or relaxing outdoors. Located just 7 minutes from Highway 401 and 3 minutes from East Park Waterpark, this home combines comfort, convenience, and excellent potential in a peaceful neighbourhood setting. Updates include new windows (2021), new heat pump (2023), and furnace (2023), and roof (2011). For maximum efficiency, the heat pump (electricity) is used for most of the year, and the furnace (gas) is utilized when winter temperatures drop below 15 degrees. (id:53015)
Open House
This property has open houses!
2:00 pm
Ends at:4:00 pm
Property Details
| MLS® Number | X12485811 |
| Property Type | Single Family |
| Community Name | East P |
| Equipment Type | Water Heater - Gas, Water Heater |
| Parking Space Total | 3 |
| Rental Equipment Type | Water Heater - Gas, Water Heater |
Building
| Bathroom Total | 2 |
| Bedrooms Above Ground | 3 |
| Bedrooms Total | 3 |
| Age | 16 To 30 Years |
| Appliances | Water Meter, All, Dishwasher, Dryer, Stove, Washer, Refrigerator |
| Architectural Style | Bungalow |
| Basement Development | Finished |
| Basement Features | Separate Entrance |
| Basement Type | N/a (finished), N/a |
| Construction Style Attachment | Detached |
| Cooling Type | Central Air Conditioning |
| Exterior Finish | Brick |
| Foundation Type | Poured Concrete |
| Heating Fuel | Electric, Natural Gas |
| Heating Type | Forced Air, Heat Pump, Not Known |
| Stories Total | 1 |
| Size Interior | 700 - 1,100 Ft2 |
| Type | House |
| Utility Water | Municipal Water |
Parking
| No Garage |
Land
| Acreage | No |
| Sewer | Sanitary Sewer |
| Size Depth | 149 Ft |
| Size Frontage | 29 Ft |
| Size Irregular | 29 X 149 Ft ; Irregular Pie Shape |
| Size Total Text | 29 X 149 Ft ; Irregular Pie Shape |
Rooms
| Level | Type | Length | Width | Dimensions |
|---|---|---|---|---|
| Basement | Bathroom | 2.14 m | 1.46 m | 2.14 m x 1.46 m |
| Basement | Other | 6.36 m | 6.02 m | 6.36 m x 6.02 m |
| Basement | Recreational, Games Room | 6.16 m | 6.02 m | 6.16 m x 6.02 m |
| Main Level | Living Room | 4.32 m | 3.4 m | 4.32 m x 3.4 m |
| Main Level | Dining Room | 2.9 m | 3.4 m | 2.9 m x 3.4 m |
| Main Level | Foyer | 1.26 m | 2.64 m | 1.26 m x 2.64 m |
| Main Level | Kitchen | 4.15 m | 3.23 m | 4.15 m x 3.23 m |
| Main Level | Bathroom | 2.36 m | 2.2 m | 2.36 m x 2.2 m |
| Main Level | Primary Bedroom | 3.9 m | 3.2 m | 3.9 m x 3.2 m |
| Main Level | Bedroom | 3 m | 2.7 m | 3 m x 2.7 m |
| Main Level | Bedroom 2 | 2.76 m | 3.15 m | 2.76 m x 3.15 m |
https://www.realtor.ca/real-estate/29039680/175-pochard-court-london-east-east-p-east-p
Contact Us
Contact us for more information
Contact me
Resources
About me
Nicole Bartlett, Sales Representative, Coldwell Banker Star Real Estate, Brokerage
© 2023 Nicole Bartlett- All rights reserved | Made with ❤️ by Jet Branding
