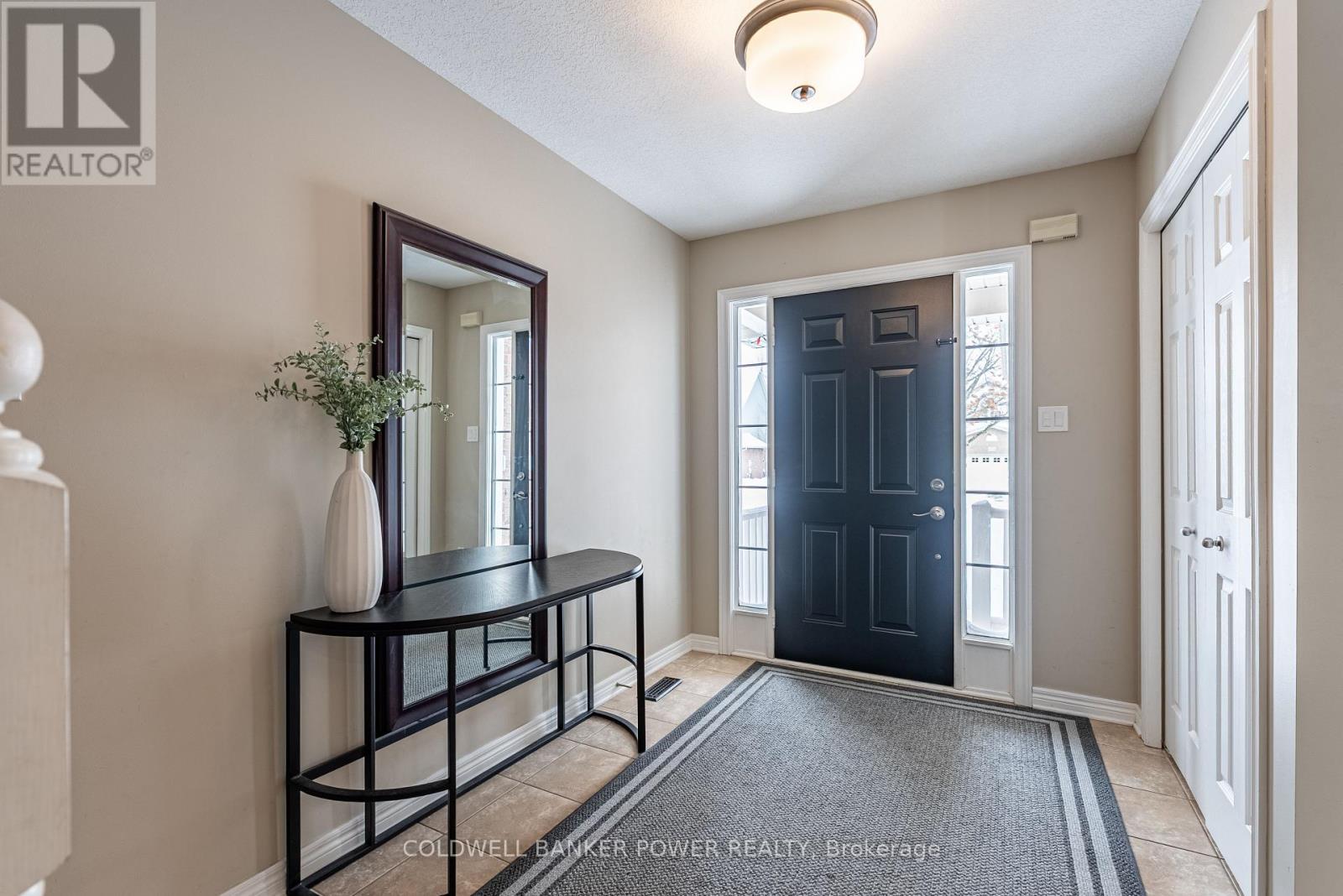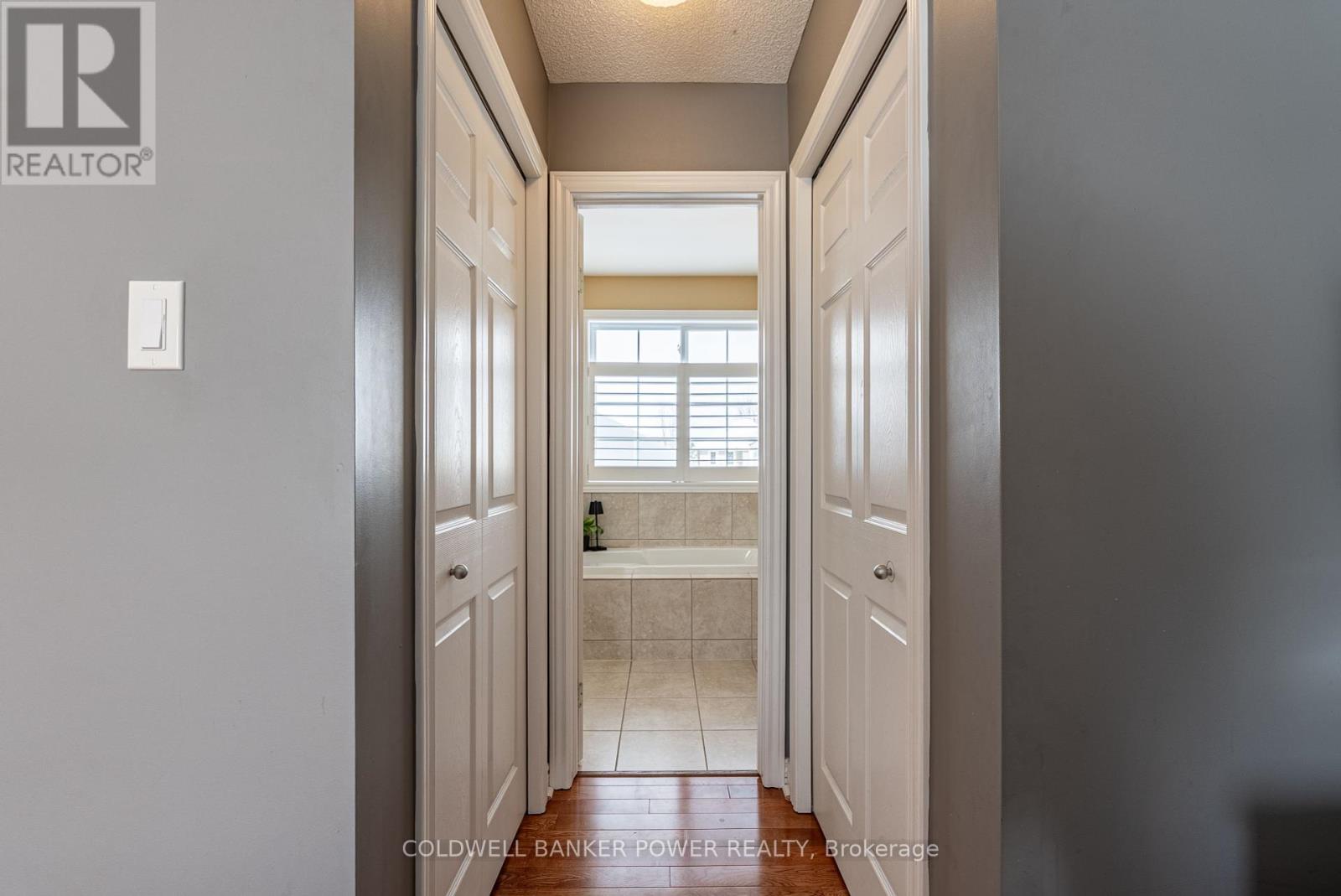1734 Devos Drive, London, Ontario N5X 4H8 (27924172)
1734 Devos Drive London, Ontario N5X 4H8
$749,900
Welcome to this move-in ready home in the highly desirable neighborhood of North London! Offering a spacious open-concept main floor, this home is perfect for modern living and features a double-car garage providing ample vehicle and storage space. Boasting 3 spacious bedrooms, 2 full bathrooms, and 2 half bathrooms, there's plenty of room for family life. Relax in the inviting great room, featuring a natural gas fireplace, or enjoy the elegance of California shutters throughout. The bright, white kitchen is equipped with an upgraded granite island and a cozy breakfast nook, perfect for family meals. A convenient main floor laundry and powder room complete the main floor. Upstairs, you'll find 3 bedrooms and 2 full bathrooms, with the large primary bedroom offering a 4-piece ensuite for added comfort. The fully finished basement includes a large rec room and an additional powder room, perfect for extra living space and entertaining. The fully fenced backyard is a private oasis, featuring a covered deck ideal for entertaining and plenty of green space for kids and pets to enjoy. Located just minutes from top-rated schools, the YMCA, and an array of shopping and dining options, this home offers a perfect combination of tranquility and access to North London's best amenities. With nearby parks, public transit, and major routes, you'll have everything you need at your fingertips. Whether you're seeking a peaceful retreat or a prime location for work and play, this home has it all. Don't miss your chance to own this incredible property in one of North London's most sought-after areas! Additional upgrades include new flooring in living room and kitchen, light fixtures, ceiling and added pot lights. Please see documents tab for complete list of upgrades! (id:53015)
Property Details
| MLS® Number | X11976451 |
| Property Type | Single Family |
| Community Name | North C |
| Amenities Near By | Schools, Park |
| Community Features | Community Centre |
| Equipment Type | Water Heater - Gas |
| Features | Sump Pump |
| Parking Space Total | 6 |
| Rental Equipment Type | Water Heater - Gas |
| Structure | Deck |
Building
| Bathroom Total | 4 |
| Bedrooms Above Ground | 3 |
| Bedrooms Total | 3 |
| Amenities | Fireplace(s) |
| Appliances | Dishwasher, Dryer, Refrigerator, Stove, Washer, Window Coverings |
| Basement Development | Partially Finished |
| Basement Type | Full (partially Finished) |
| Construction Style Attachment | Detached |
| Cooling Type | Central Air Conditioning |
| Exterior Finish | Vinyl Siding, Brick |
| Fire Protection | Alarm System, Smoke Detectors |
| Foundation Type | Poured Concrete |
| Half Bath Total | 2 |
| Heating Fuel | Natural Gas |
| Heating Type | Forced Air |
| Stories Total | 2 |
| Type | House |
| Utility Water | Municipal Water |
Parking
| Attached Garage | |
| Garage |
Land
| Acreage | No |
| Land Amenities | Schools, Park |
| Sewer | Sanitary Sewer |
| Size Depth | 115 Ft ,4 In |
| Size Frontage | 40 Ft |
| Size Irregular | 40.06 X 115.34 Ft ; 20.08 Ft X 20 X 115 X 34x 115.34 Ft |
| Size Total Text | 40.06 X 115.34 Ft ; 20.08 Ft X 20 X 115 X 34x 115.34 Ft|under 1/2 Acre |
| Zoning Description | R1-3(3) |
Rooms
| Level | Type | Length | Width | Dimensions |
|---|---|---|---|---|
| Second Level | Bathroom | Measurements not available | ||
| Second Level | Bathroom | Measurements not available | ||
| Second Level | Primary Bedroom | 4.06 m | 3.96 m | 4.06 m x 3.96 m |
| Second Level | Bedroom | 3.4 m | 3.4 m | 3.4 m x 3.4 m |
| Second Level | Bedroom | 4.11 m | 2.79 m | 4.11 m x 2.79 m |
| Lower Level | Bathroom | Measurements not available | ||
| Lower Level | Recreational, Games Room | 5.02 m | 4.72 m | 5.02 m x 4.72 m |
| Lower Level | Other | 3.04 m | 2.51 m | 3.04 m x 2.51 m |
| Lower Level | Other | 5.33 m | 1.93 m | 5.33 m x 1.93 m |
| Lower Level | Utility Room | 2.74 m | 2.05 m | 2.74 m x 2.05 m |
| Main Level | Kitchen | 4.57 m | 2.97 m | 4.57 m x 2.97 m |
| Main Level | Dining Room | 3.14 m | 2.84 m | 3.14 m x 2.84 m |
| Main Level | Family Room | 5.18 m | 5.08 m | 5.18 m x 5.08 m |
| Main Level | Bathroom | Measurements not available | ||
| Main Level | Laundry Room | 2.66 m | 2.13 m | 2.66 m x 2.13 m |
https://www.realtor.ca/real-estate/27924172/1734-devos-drive-london-north-c
Interested?
Contact us for more information

Thi Pope
Salesperson

#101-630 Colborne Street
London, Ontario N6B 2V2
Contact me
Resources
About me
Nicole Bartlett, Sales Representative, Coldwell Banker Star Real Estate, Brokerage
© 2023 Nicole Bartlett- All rights reserved | Made with ❤️ by Jet Branding








































