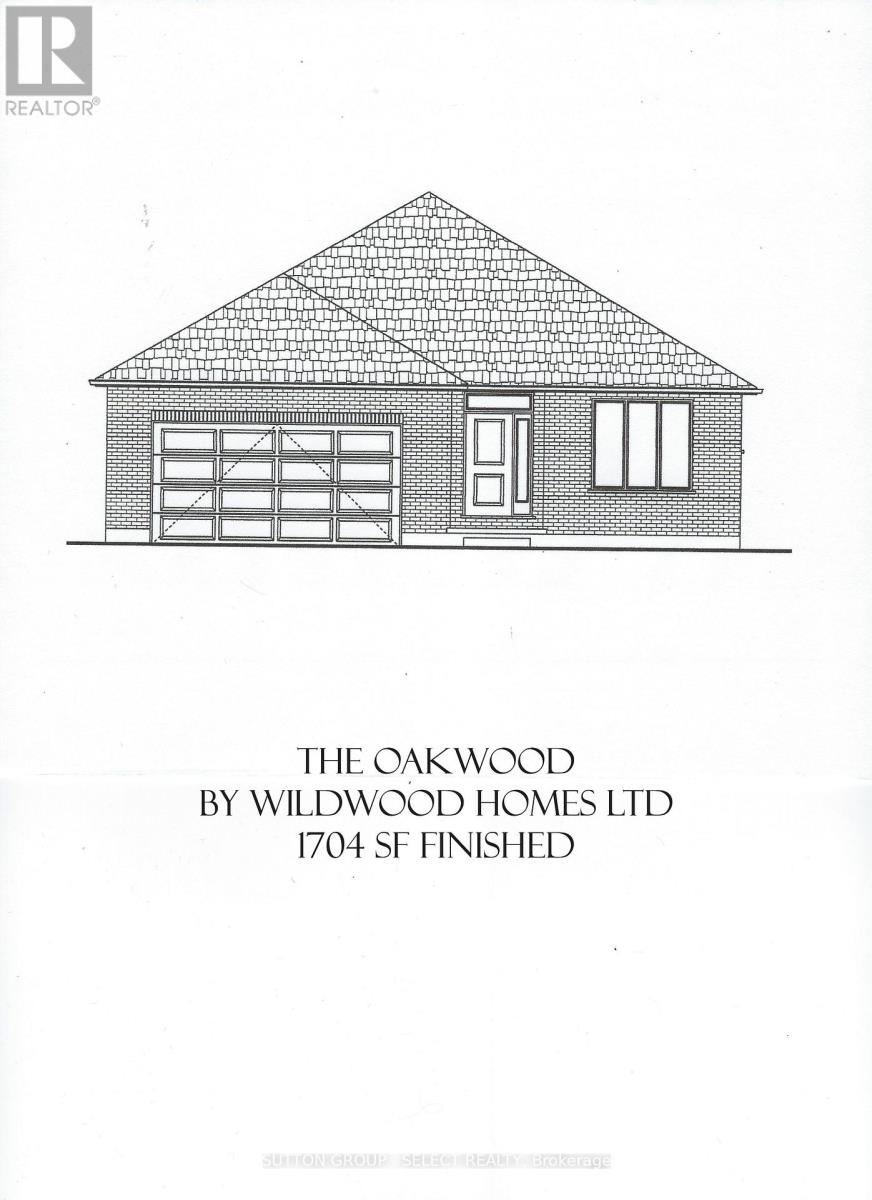172 Foxborough Place, Thames Centre (Thorndale), Ontario N0M 2P0 (28294838)
172 Foxborough Place Thames Centre, Ontario N0M 2P0
$989,500
TO BE BUILT JUST FOR YOU... One floor living provides convenience and longevity and this Oakwood plan offers 3 bedrooms, 2 bathrooms and open concept living with room to spread out. With approx 1704 sf finished, the whole family will be comfy. The front bedroom can sub in as an office if needed, the 14x14 ft owner's suite incl a private ensuite and walk-in closet, and the common 4 pc bathroom is deliberately located between bedrooms 2&3. Lots of natural light will flood into the south facing open concept living space. The Great room has a high coffered ceiling for a dramatic look, and the kitchen is arranged with an island and pantry giving the family's cook lots of space. The dinette has a walk-out to the covered back of the home for future grilling deck. And if you need to expand your living space there is plenty of room on the lower level to add extra bedrooms, a family room, and another bathroom. A wonderful home in a wonderful community. If you are not familiar with Thorndale, here's the short list of amenities: modern community centre, ball diamonds, soccer, tennis, pickle ball, splash pad, bike park, pharmacy, public school, library, hardware store, lcbo/beer store, variety stores, bakery, restaurant...other lots to choose from and we have a model home at 148 Foxborough pl for viewing. Call your agent to get you all the info you need to start planning your forever home now. NOTE...NEW HOME WARRANTY, SURVEY, HARDWOOD, QUARTZ PRODUCTS ALL INCL. ALSO BUYER AGENT COMMISSION REDUCED IF YOUI ARRANGE A PRIVATE SHOWING THROUGH THE LIST AGENT AND THEN OFFER THROUGH ANOTHER. (id:53015)
Property Details
| MLS® Number | X12140246 |
| Property Type | Single Family |
| Community Name | Thorndale |
| Equipment Type | Water Heater - Tankless, Water Heater |
| Features | Sump Pump |
| Parking Space Total | 4 |
| Rental Equipment Type | Water Heater - Tankless, Water Heater |
Building
| Bathroom Total | 2 |
| Bedrooms Above Ground | 3 |
| Bedrooms Total | 3 |
| Appliances | Water Heater - Tankless |
| Architectural Style | Bungalow |
| Basement Development | Unfinished |
| Basement Type | Full (unfinished) |
| Construction Style Attachment | Detached |
| Cooling Type | Central Air Conditioning, Air Exchanger |
| Exterior Finish | Brick |
| Foundation Type | Poured Concrete |
| Heating Fuel | Natural Gas |
| Heating Type | Forced Air |
| Stories Total | 1 |
| Size Interior | 1,500 - 2,000 Ft2 |
| Type | House |
| Utility Water | Municipal Water |
Parking
| Attached Garage | |
| Garage |
Land
| Acreage | No |
| Sewer | Sanitary Sewer |
| Size Depth | 140 Ft |
| Size Frontage | 50 Ft |
| Size Irregular | 50 X 140 Ft |
| Size Total Text | 50 X 140 Ft |
| Zoning Description | R1-16 |
Rooms
| Level | Type | Length | Width | Dimensions |
|---|---|---|---|---|
| Basement | Bedroom 2 | 3.35 m | 3.23 m | 3.35 m x 3.23 m |
| Main Level | Foyer | 1.52 m | 3.35 m | 1.52 m x 3.35 m |
| Main Level | Great Room | 4.23 m | 6.03 m | 4.23 m x 6.03 m |
| Main Level | Kitchen | 3.35 m | 4.23 m | 3.35 m x 4.23 m |
| Main Level | Dining Room | 3.35 m | 3.41 m | 3.35 m x 3.41 m |
| Main Level | Primary Bedroom | 4.26 m | 4.45 m | 4.26 m x 4.45 m |
| Main Level | Bedroom 3 | 3.34 m | 3.35 m | 3.34 m x 3.35 m |
Utilities
| Electricity | Installed |
| Sewer | Installed |
https://www.realtor.ca/real-estate/28294838/172-foxborough-place-thames-centre-thorndale-thorndale
Contact Us
Contact us for more information
Contact me
Resources
About me
Nicole Bartlett, Sales Representative, Coldwell Banker Star Real Estate, Brokerage
© 2023 Nicole Bartlett- All rights reserved | Made with ❤️ by Jet Branding


