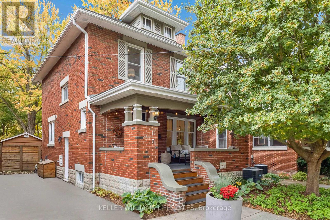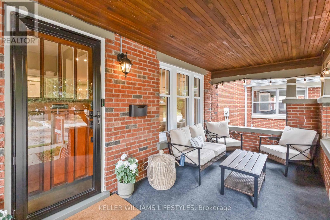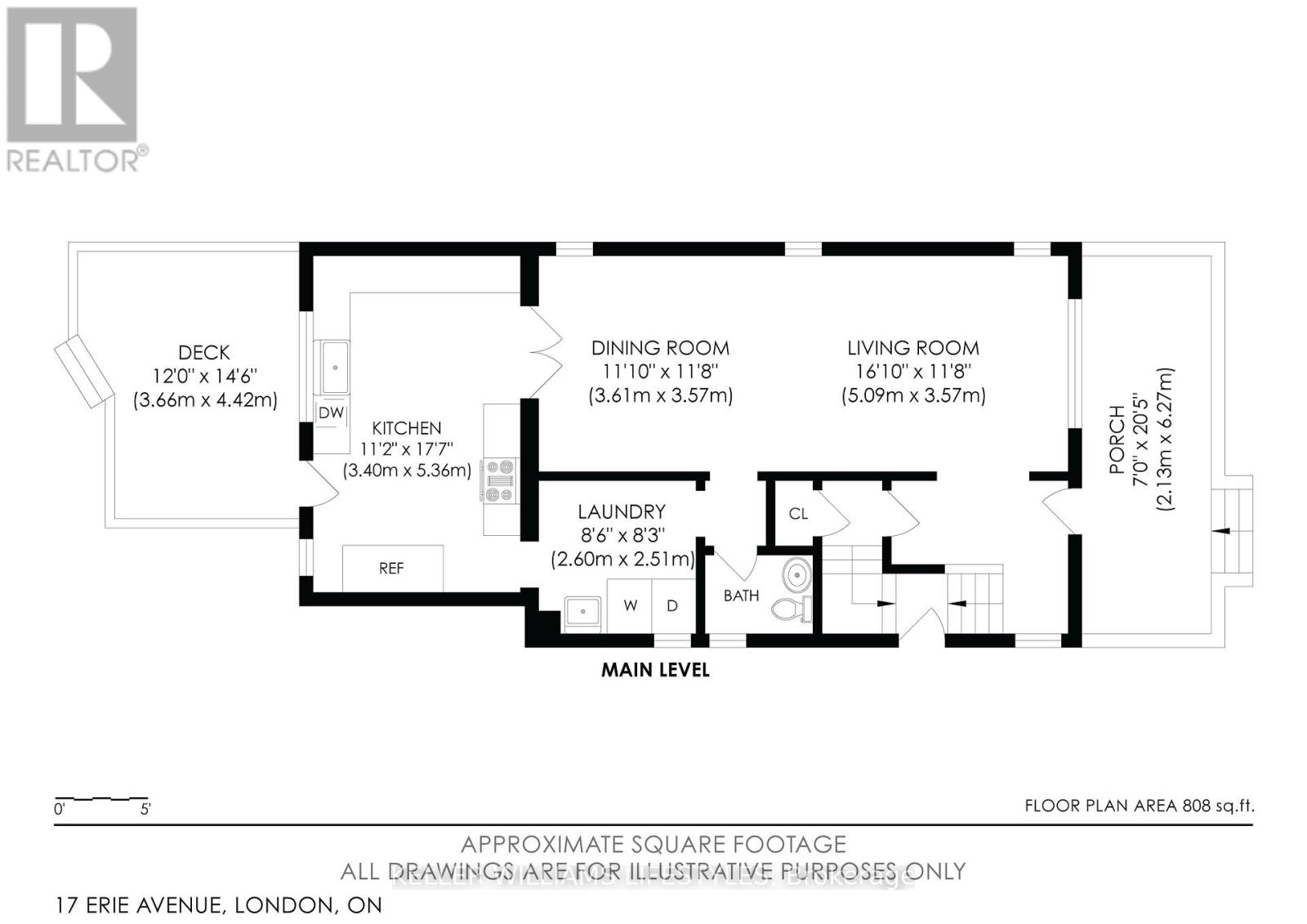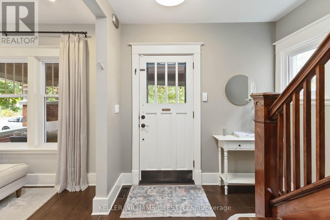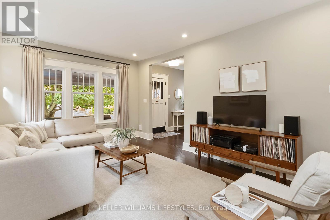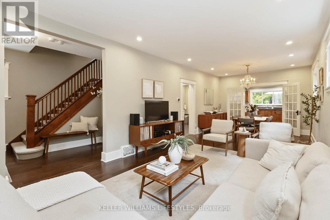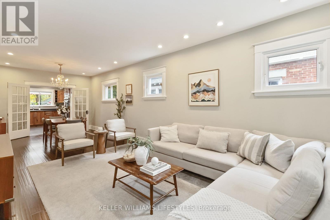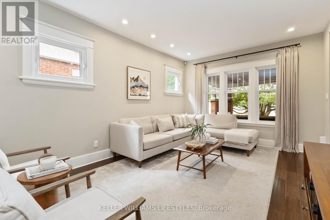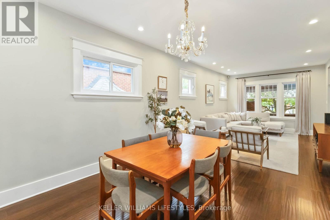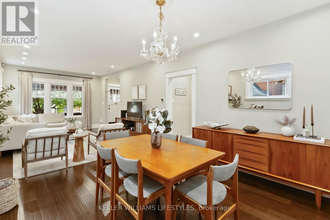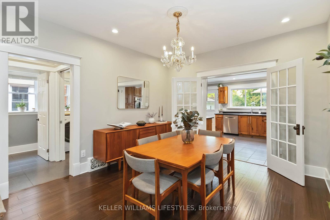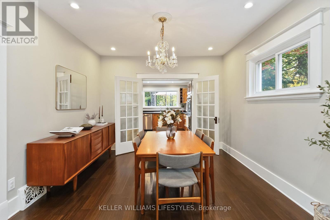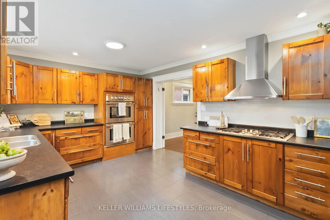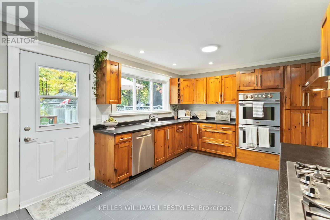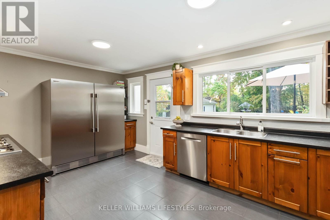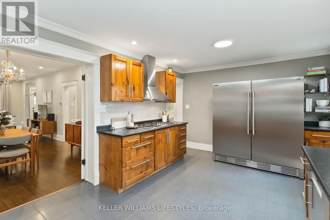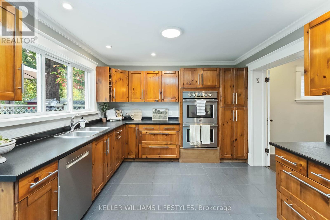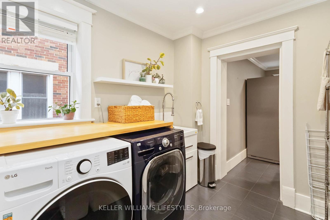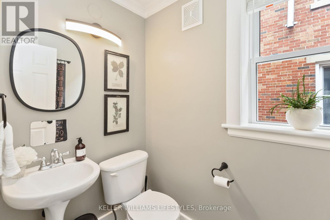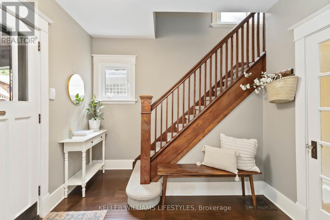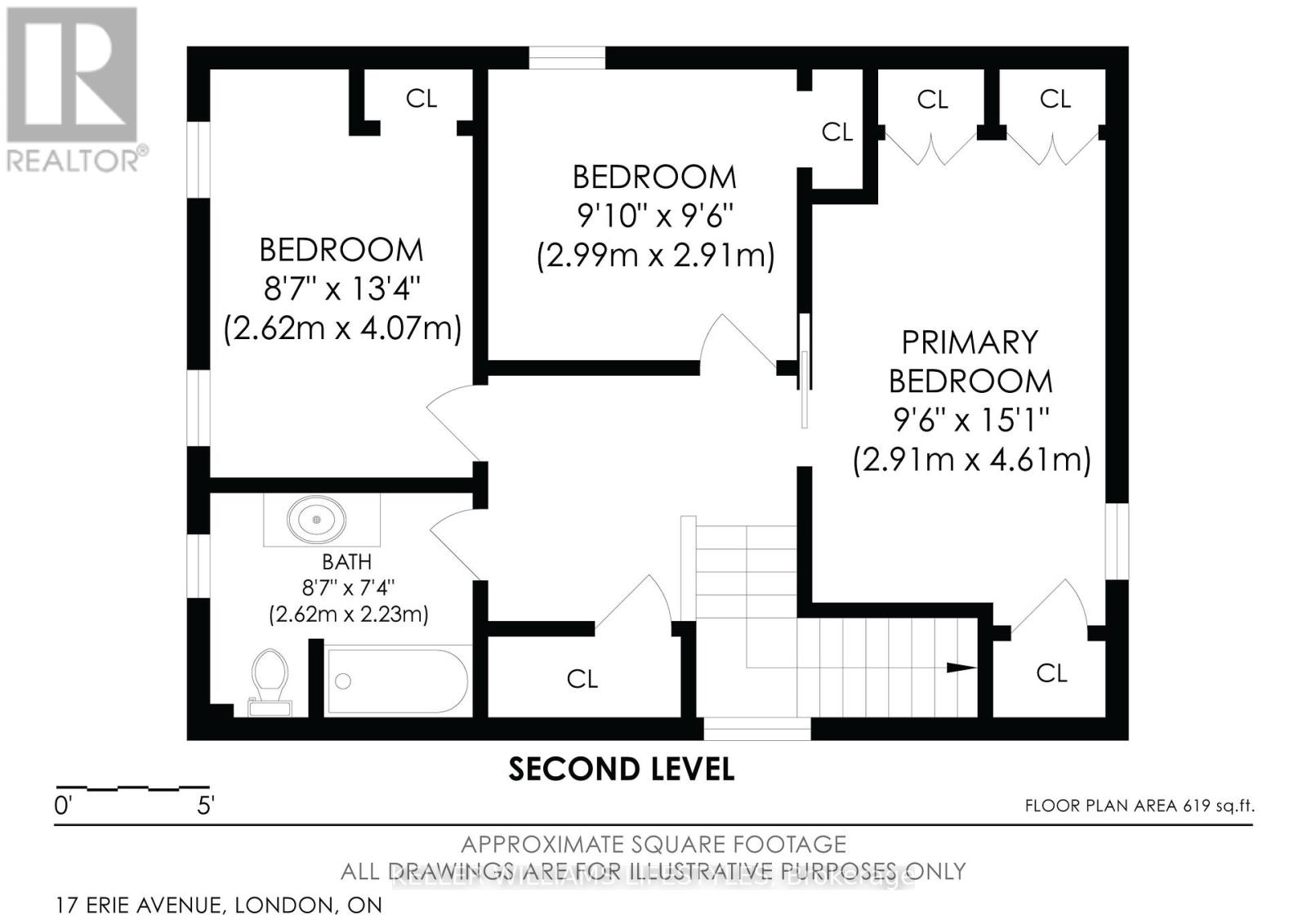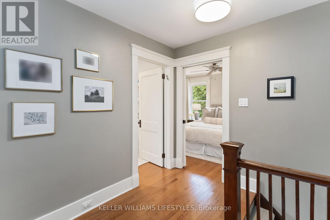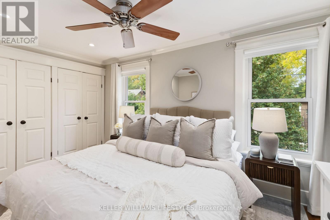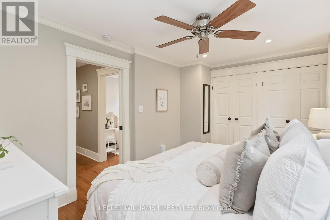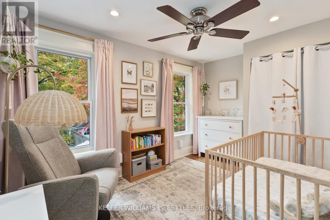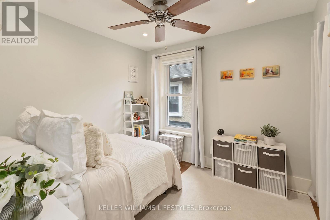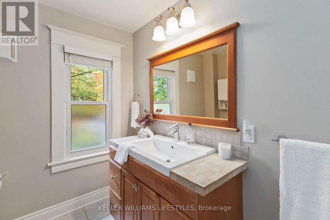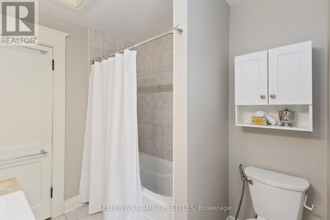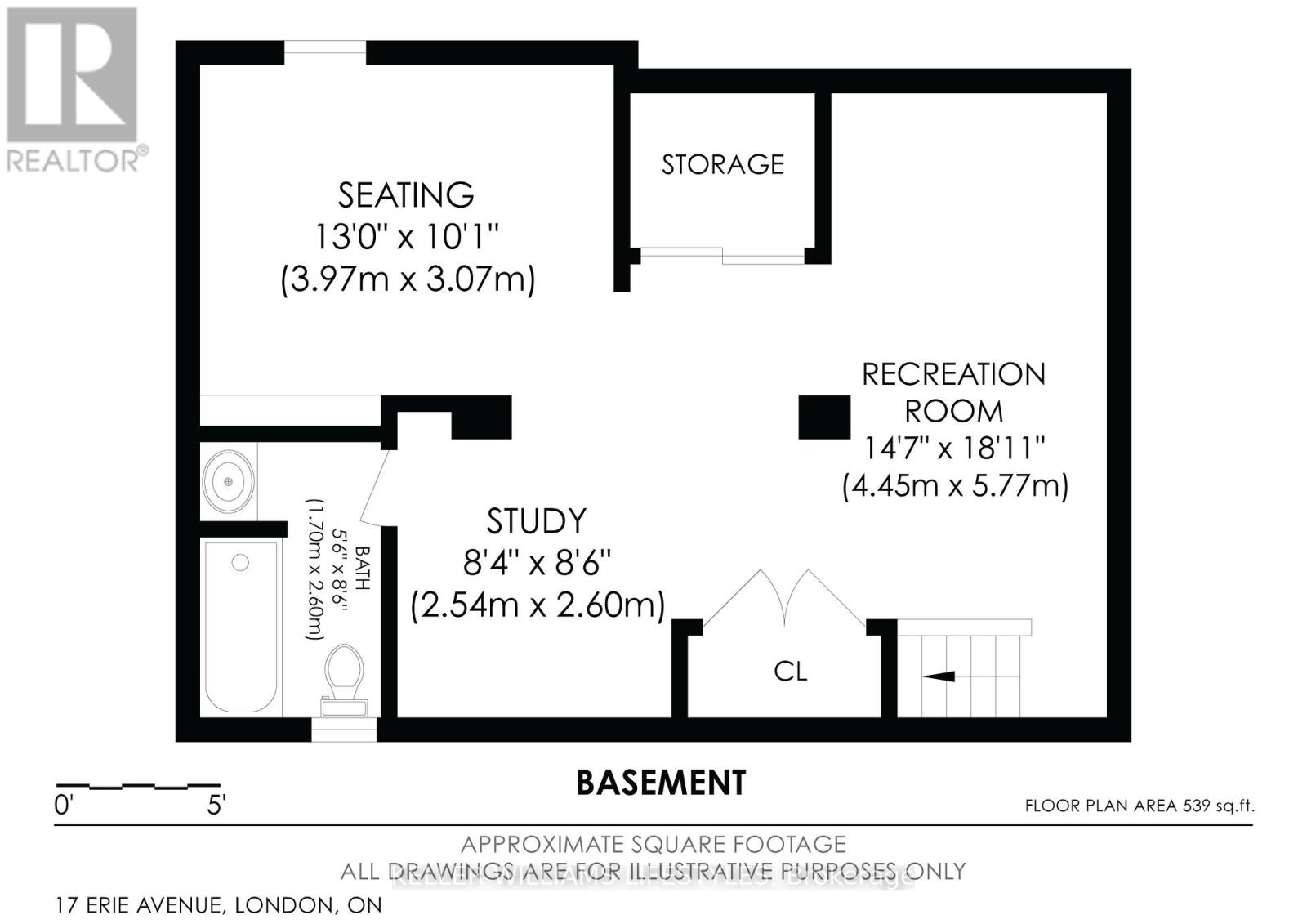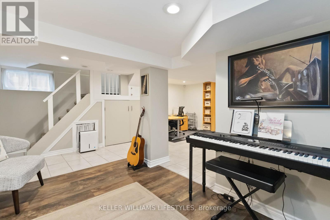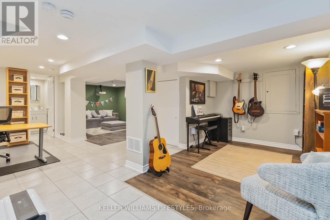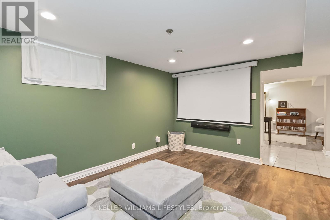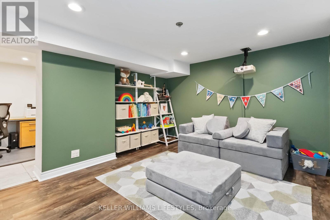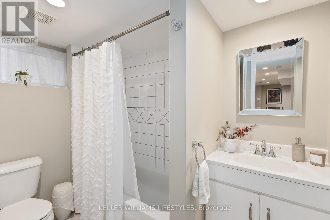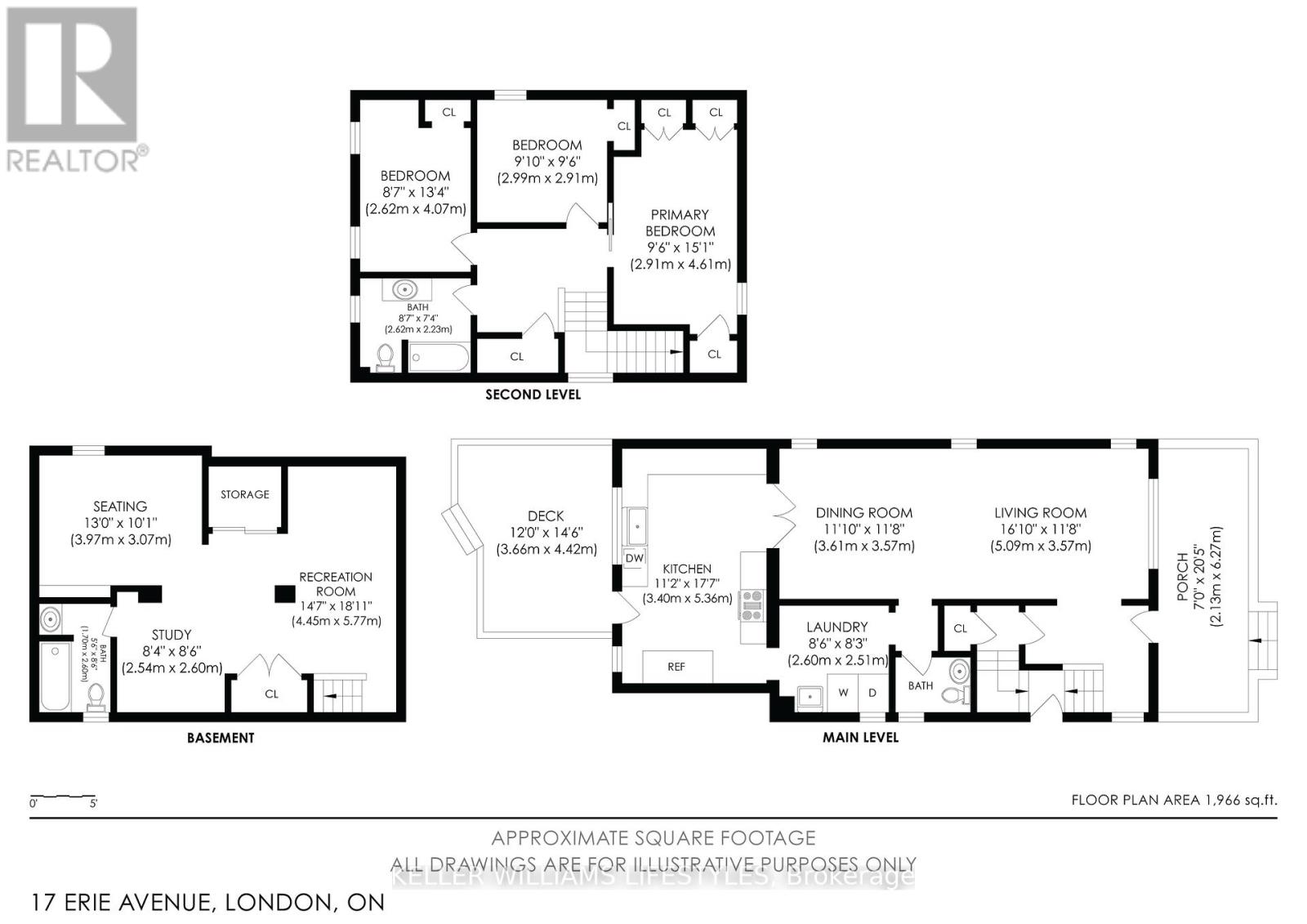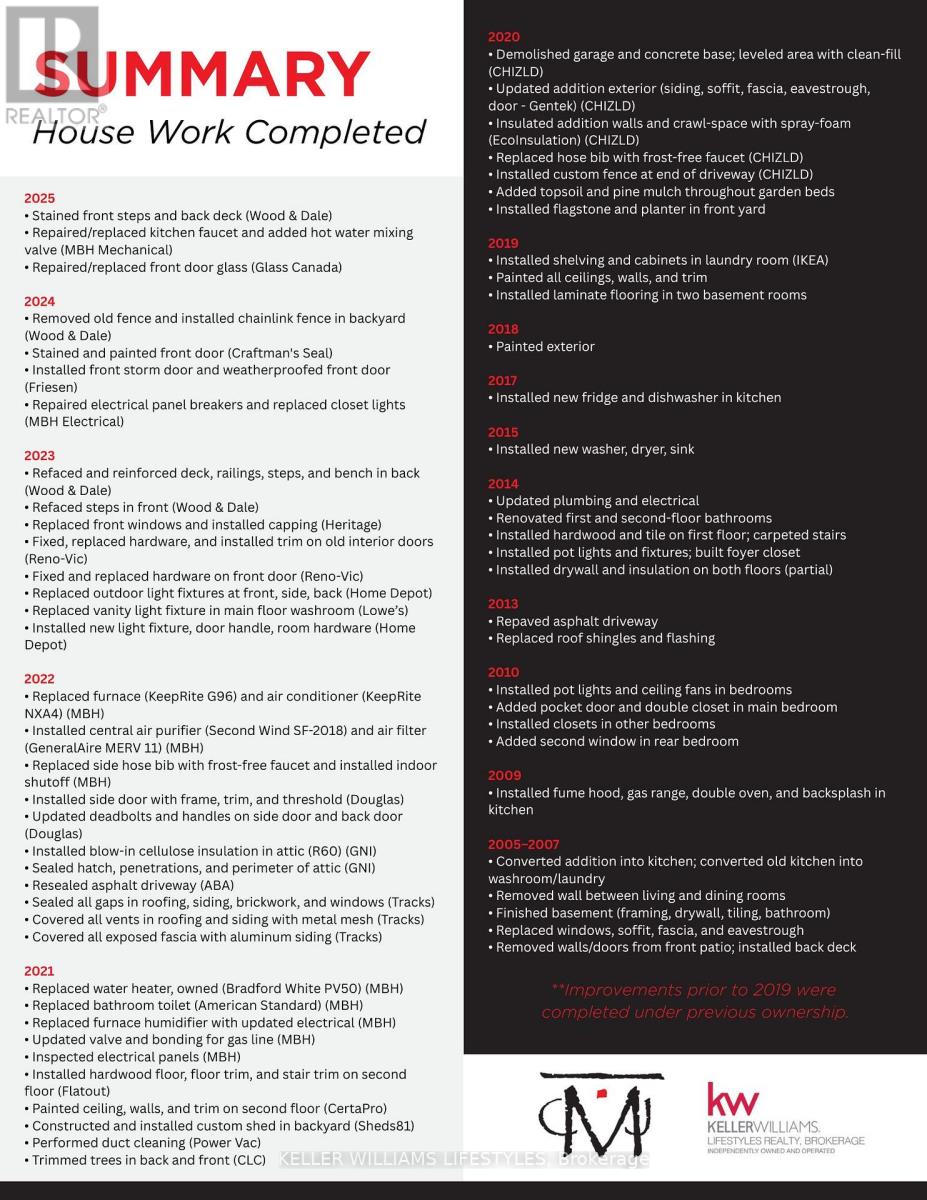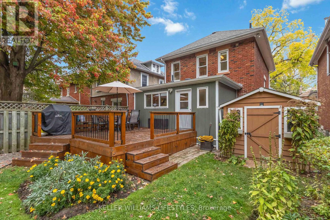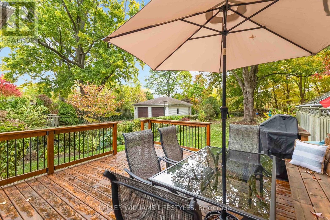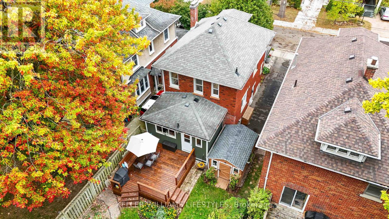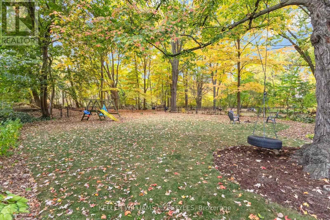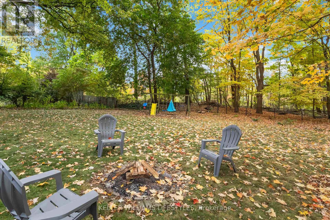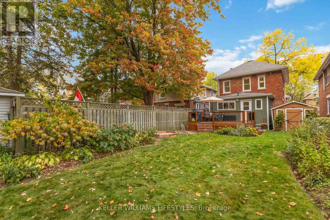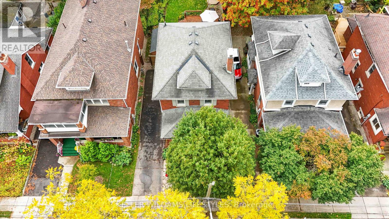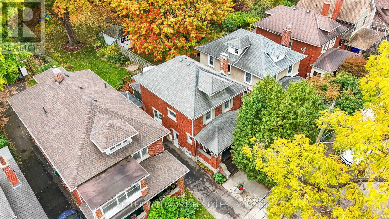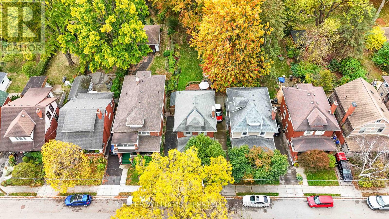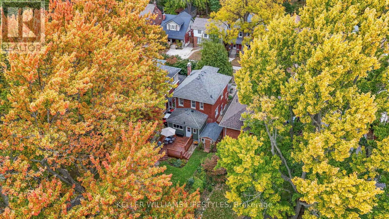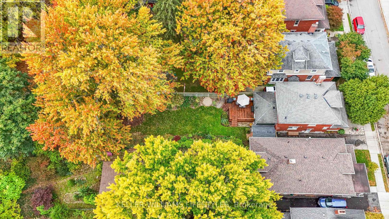17 Erie Avenue, London South, Ontario N6J 1H9 (29006182)
17 Erie Avenue London South, Ontario N6J 1H9
$749,900
Welcome to 17 Erie Avenue - A Hidden Gem in the Heart of London. Nestled on a quiet, tree-lined cul-de-sac just steps from Wortley Village and downtown, this lovingly updated century red-brick home blends timeless character with modern comfort. Step inside to discover bright, open-concept living and dining areas with warm bamboo flooring and abundant natural light. The spacious designer kitchen is a chef's dream, featuring double wall ovens, a gas range, a Frigidaire fridge/freezer, and generous storage. A convenient main-floor laundry and powder room complete this thoughtfully designed level. Upstairs, you'll find three inviting bedrooms and an updated four-piece bath with new hardwood floors that add classic charm. The fully finished basement offers exceptional versatility with three distinct spaces - including a cozy theatre room with projector, plus flexible areas perfect for a home office, gym, or creative studio - along with an additional four-piece bath.Enjoy morning coffee on the covered front porch or unwind on the private back deck overlooking lush green space that connects directly to The Coves hiking trails - your own nature retreat right in the city.What truly sets this home apart is its wonderful community. Erie Avenue is a close-knit, welcoming street where neighbours look out for one another, share in seasonal gatherings, and create a sense of warmth that's rare to find. Whether it's kids playing together, friendly chats on the porch, or spontaneous block get-togethers, life here feels both peaceful and connected - a place where you can truly put down roots.With quality updates throughout and an unbeatable location, 17 Erie Avenue perfectly balances historic charm, modern amenities, and a strong sense of community. Don't miss your chance to make this exceptional home your own. (id:53015)
Property Details
| MLS® Number | X12469971 |
| Property Type | Single Family |
| Community Name | South E |
| Amenities Near By | Public Transit |
| Features | Cul-de-sac, Irregular Lot Size, Backs On Greenbelt, Flat Site |
| Parking Space Total | 3 |
| Structure | Porch, Deck |
Building
| Bathroom Total | 3 |
| Bedrooms Above Ground | 3 |
| Bedrooms Total | 3 |
| Age | 100+ Years |
| Appliances | Water Heater, Dishwasher, Dryer, Stove, Washer, Refrigerator |
| Basement Development | Finished |
| Basement Type | N/a (finished) |
| Construction Style Attachment | Detached |
| Cooling Type | Central Air Conditioning |
| Exterior Finish | Brick |
| Foundation Type | Unknown |
| Half Bath Total | 1 |
| Heating Fuel | Natural Gas |
| Heating Type | Forced Air |
| Stories Total | 2 |
| Size Interior | 1,500 - 2,000 Ft2 |
| Type | House |
| Utility Water | Municipal Water |
Parking
| No Garage |
Land
| Acreage | No |
| Fence Type | Fenced Yard |
| Land Amenities | Public Transit |
| Landscape Features | Landscaped |
| Sewer | Sanitary Sewer |
| Size Depth | 197 Ft |
| Size Frontage | 35 Ft |
| Size Irregular | 35 X 197 Ft ; Irregular |
| Size Total Text | 35 X 197 Ft ; Irregular|under 1/2 Acre |
| Zoning Description | R2-2 |
Rooms
| Level | Type | Length | Width | Dimensions |
|---|---|---|---|---|
| Second Level | Primary Bedroom | 2.91 m | 4.61 m | 2.91 m x 4.61 m |
| Second Level | Bedroom 2 | 2.99 m | 2.91 m | 2.99 m x 2.91 m |
| Second Level | Bedroom 3 | 2.62 m | 4.07 m | 2.62 m x 4.07 m |
| Second Level | Bathroom | 2.62 m | 2.23 m | 2.62 m x 2.23 m |
| Basement | Family Room | 3.97 m | 3.07 m | 3.97 m x 3.07 m |
| Basement | Bathroom | 1.7 m | 2.6 m | 1.7 m x 2.6 m |
| Basement | Recreational, Games Room | 4.45 m | 5.77 m | 4.45 m x 5.77 m |
| Basement | Study | 2.54 m | 2.6 m | 2.54 m x 2.6 m |
| Main Level | Living Room | 5.09 m | 3.57 m | 5.09 m x 3.57 m |
| Main Level | Dining Room | 3.61 m | 3.57 m | 3.61 m x 3.57 m |
| Main Level | Kitchen | 3.4 m | 5.36 m | 3.4 m x 5.36 m |
| Main Level | Laundry Room | 2.6 m | 2.51 m | 2.6 m x 2.51 m |
https://www.realtor.ca/real-estate/29006182/17-erie-avenue-london-south-south-e-south-e
Contact Us
Contact us for more information

Cindy Monger
Salesperson
(548) 888-2441
thehousemongers.com/
Contact me
Resources
About me
Nicole Bartlett, Sales Representative, Coldwell Banker Star Real Estate, Brokerage
© 2023 Nicole Bartlett- All rights reserved | Made with ❤️ by Jet Branding
