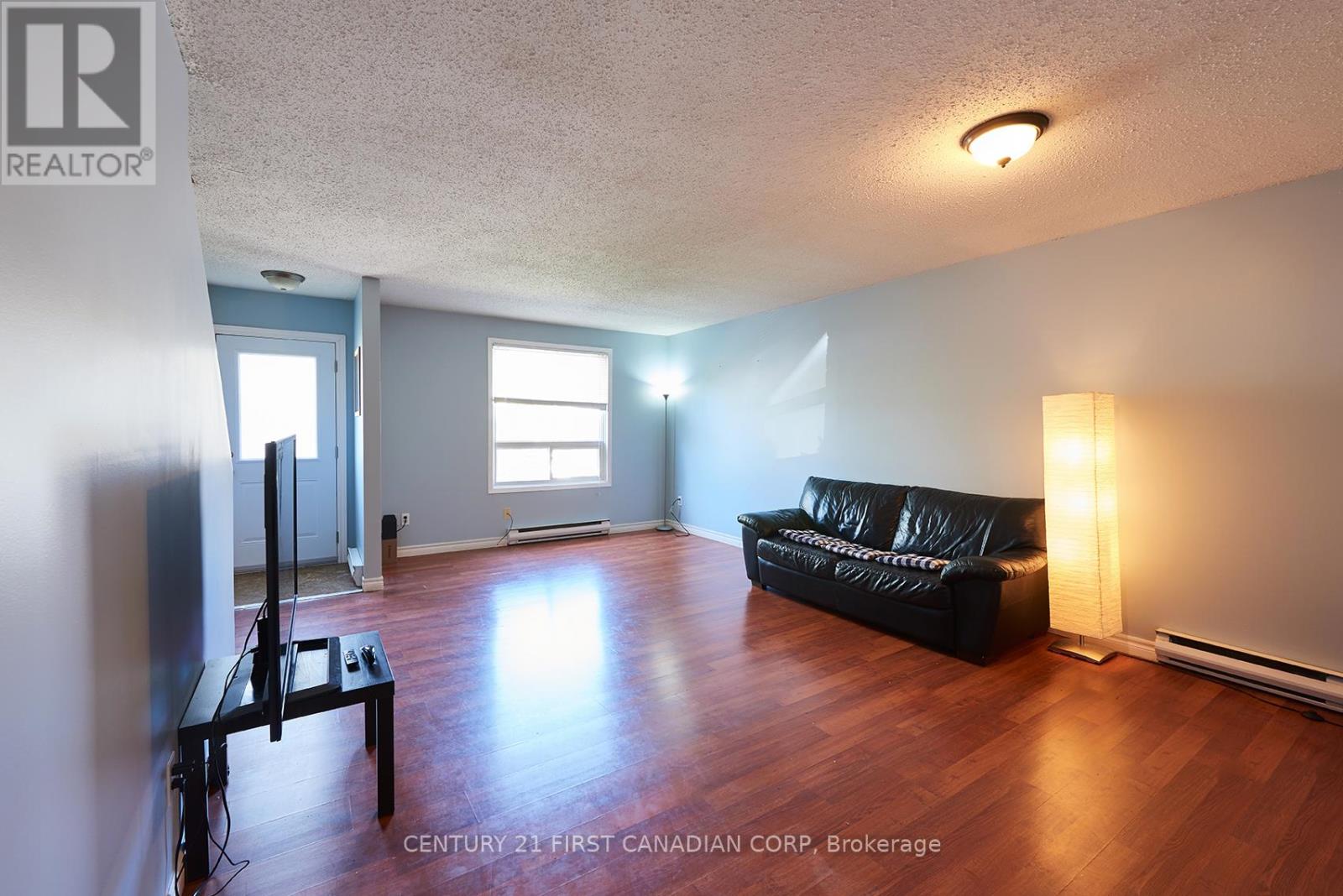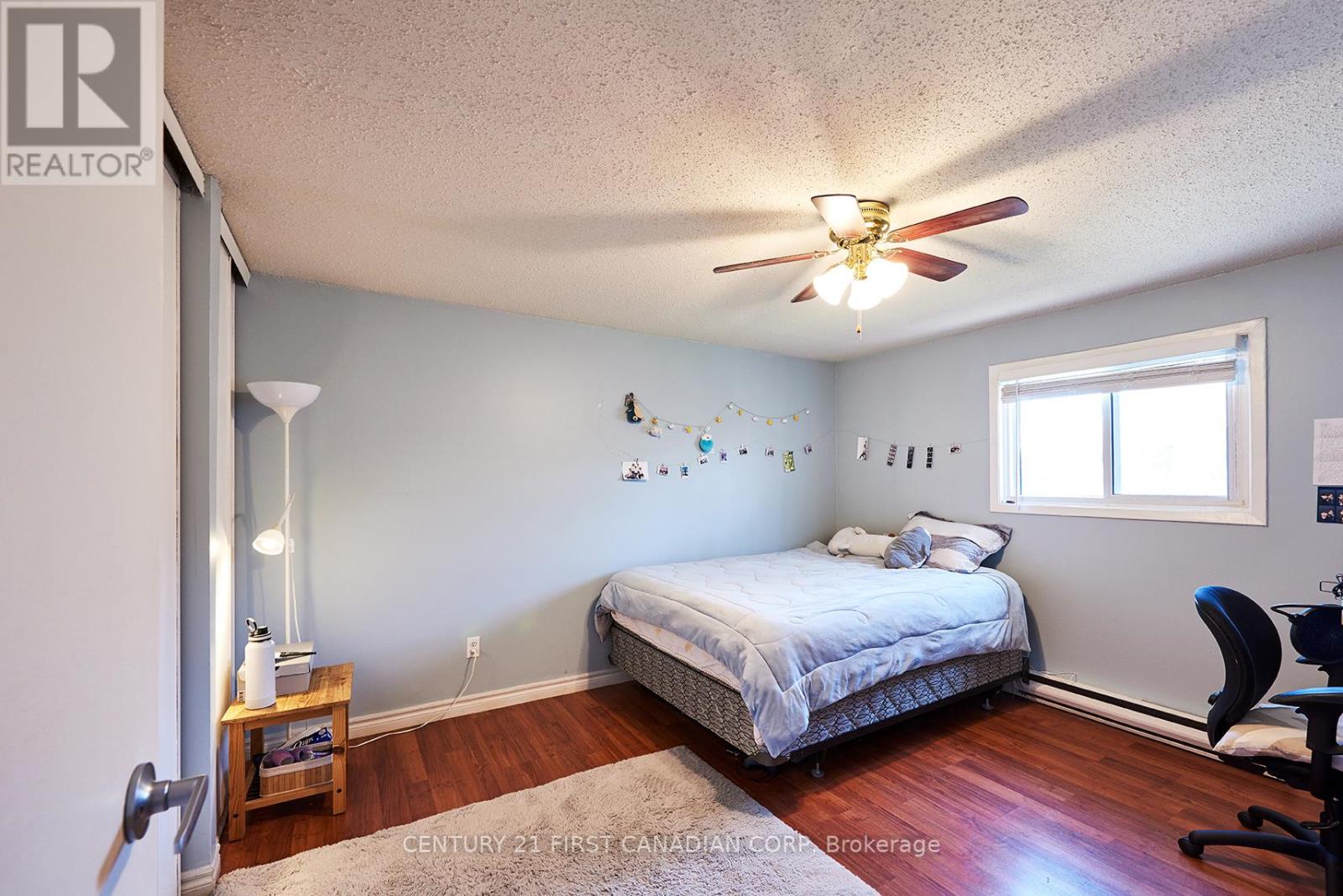17 - 311 Vesta Road, London East (East A), Ontario N5Y 5H9 (28354288)
17 - 311 Vesta Road London East (East A), Ontario N5Y 5H9
$2,200 Monthly
Maintenance,
$415 Monthly
Maintenance,
$415 MonthlyNestled in a highly sought-after neighborhood, this affordable and spacious 2-storey townhouse offers the perfect balance of comfort and convenience. Ideally located near schools, parks, shopping, and transit, it provides easy access to all essential amenities. The main level is bathed in natural light, featuring a welcoming living room and a bright eat-in kitchen with direct access to a fully fenced backyard. A convenient two-piece bathroom completes this level. Upstairs, the generously sized primary bedroom is complemented by two additional bedrooms and a well-appointed four-piece bathroom. The basement extends your living space with a cozy family room, a large utility room, and ample storage. With its thoughtful layout and prime location, this home presents an exceptional rental opportunity! (id:53015)
Property Details
| MLS® Number | X12167551 |
| Property Type | Single Family |
| Community Name | East A |
| Community Features | Pet Restrictions |
| Features | Balcony |
| Parking Space Total | 1 |
Building
| Bathroom Total | 2 |
| Bedrooms Above Ground | 3 |
| Bedrooms Total | 3 |
| Appliances | Oven - Built-in, Dishwasher, Dryer, Microwave, Oven, Stove, Washer, Refrigerator |
| Basement Development | Partially Finished |
| Basement Type | N/a (partially Finished) |
| Exterior Finish | Brick |
| Half Bath Total | 1 |
| Heating Fuel | Electric |
| Heating Type | Baseboard Heaters |
| Stories Total | 2 |
| Size Interior | 1000 - 1199 Sqft |
| Type | Row / Townhouse |
Parking
| No Garage |
Land
| Acreage | No |
Rooms
| Level | Type | Length | Width | Dimensions |
|---|---|---|---|---|
| Second Level | Primary Bedroom | 3.73 m | 3.91 m | 3.73 m x 3.91 m |
| Second Level | Bedroom | 4.21 m | 2.66 m | 4.21 m x 2.66 m |
| Second Level | Bedroom | 2.59 m | 2.41 m | 2.59 m x 2.41 m |
| Second Level | Bathroom | 1.47 m | 2.44 m | 1.47 m x 2.44 m |
| Basement | Recreational, Games Room | 4.26 m | 4.11 m | 4.26 m x 4.11 m |
| Main Level | Living Room | 4.21 m | 6.22 m | 4.21 m x 6.22 m |
| Main Level | Kitchen | 3.78 m | 3.09 m | 3.78 m x 3.09 m |
| Main Level | Bathroom | 1.42 m | 1.32 m | 1.42 m x 1.32 m |
https://www.realtor.ca/real-estate/28354288/17-311-vesta-road-london-east-east-a-east-a
Interested?
Contact us for more information
Hyeran Park
Salesperson
https://cafe.daum.net/realtorparklondon
https://www.facebook.com/hyeran.park.980

Contact me
Resources
About me
Nicole Bartlett, Sales Representative, Coldwell Banker Star Real Estate, Brokerage
© 2023 Nicole Bartlett- All rights reserved | Made with ❤️ by Jet Branding































