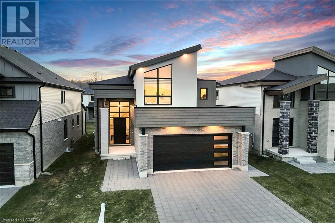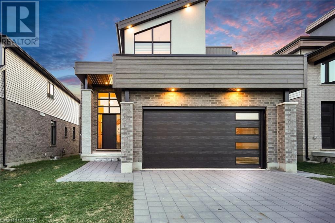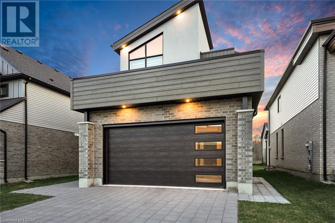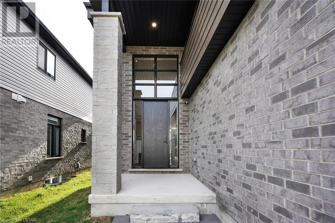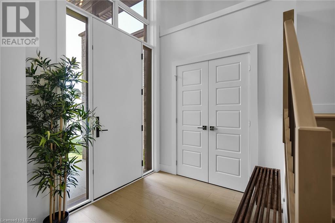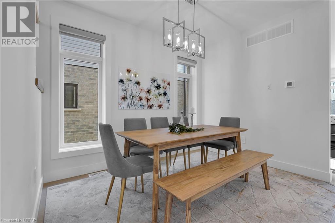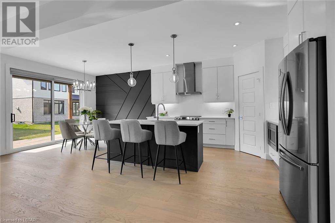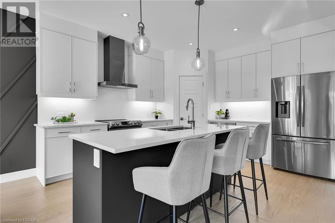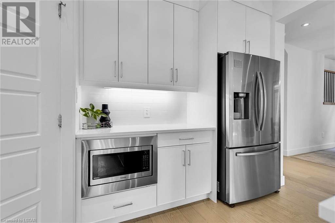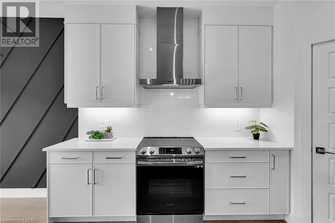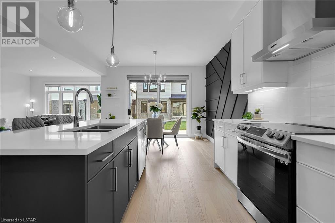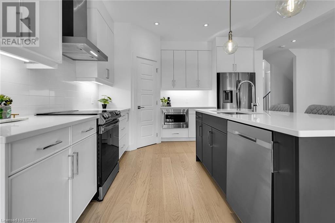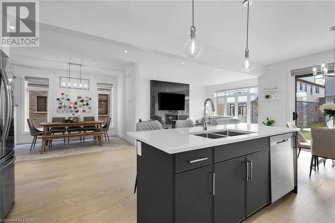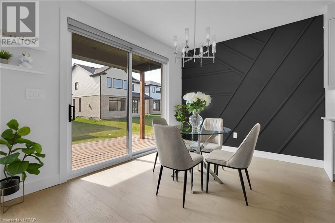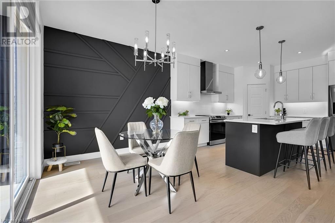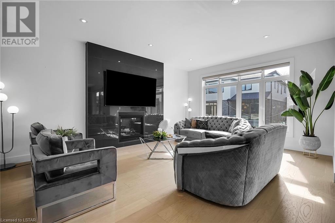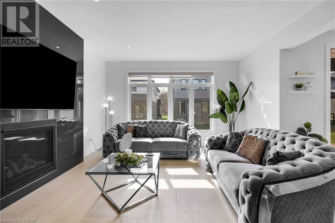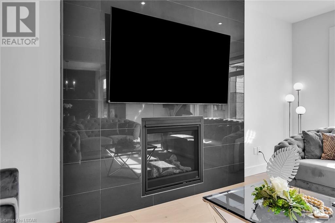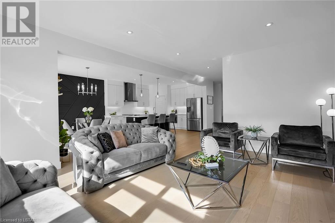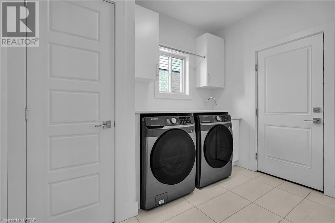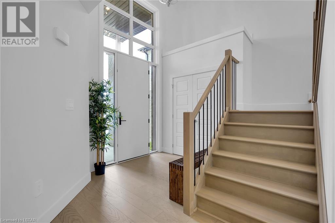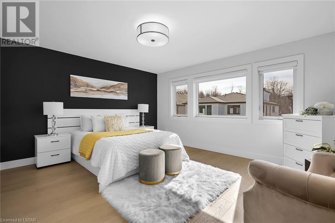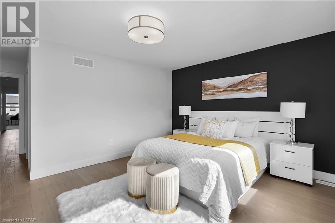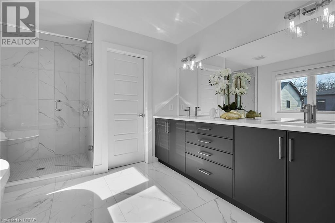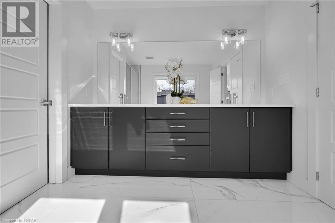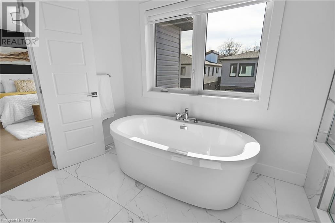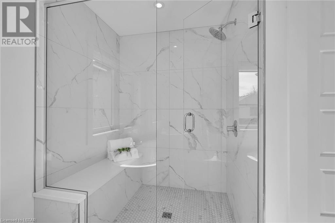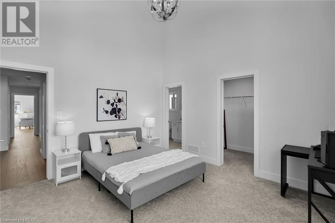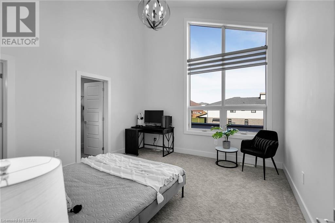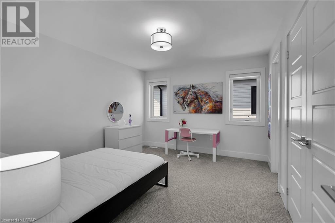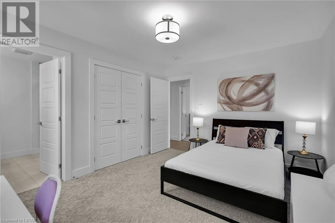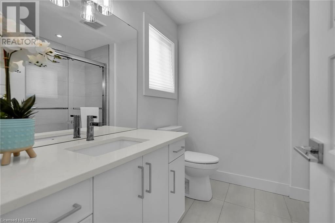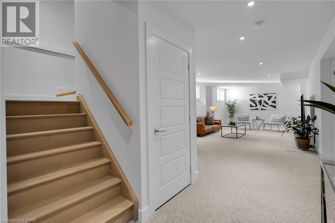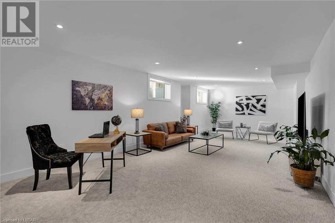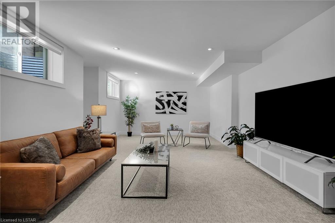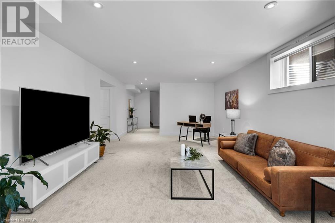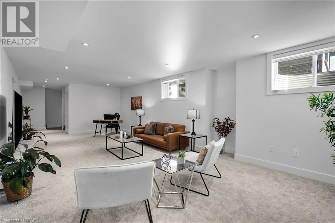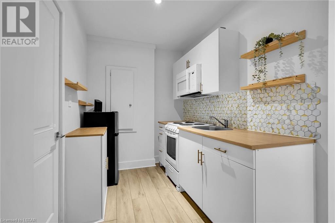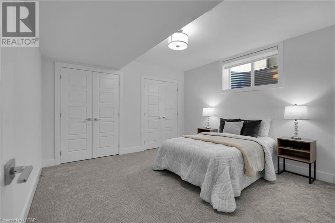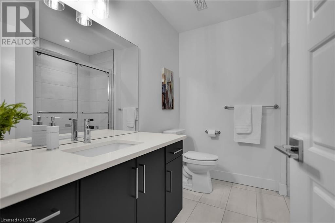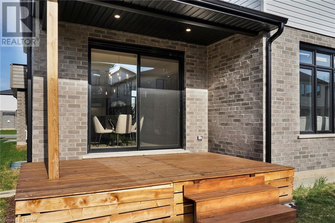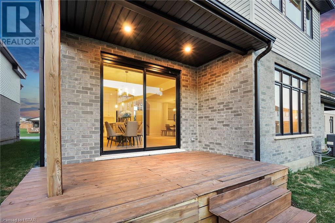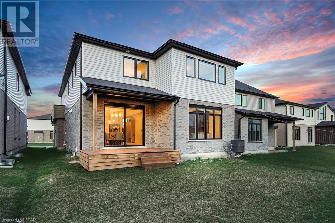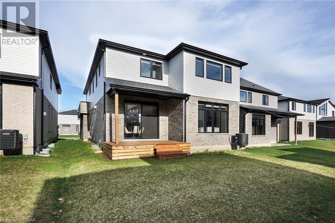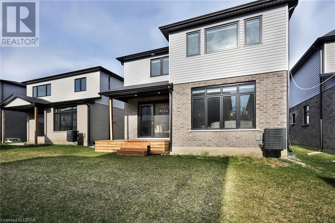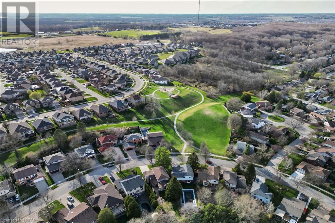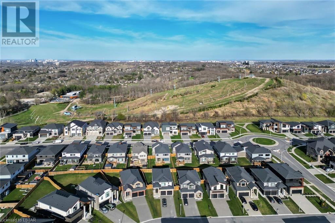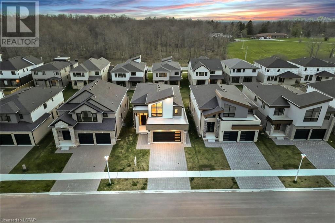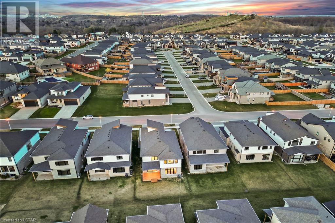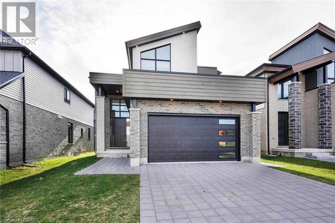1681 Brayford Avenue, London, Ontario N6K 0H1 (26789392)
1681 Brayford Avenue London, Ontario N6K 0H1
$1,249,900
Welcome home! Stunning 4+1 bedroom, 5.5 bath 2 storey home located in a highly sought-after Byron neighbourhood (Wickerson Heights)! This neighbourhood has it all! Close to schools, shopping, parks, and views of Boler Mountain and the fireworks! Built in 2022 by Jefferson Homes features a WALK UP basement (separate entrance). Modern design and elegance showcased throughout the home from the moment you step through the front door. Open concept main floor design with 9ft ceilings, featuring a Chef's dream kitchen with stainless steel appliances and Quartz countertops, large pantry, breakfast bar for additional seating. It opens up to a dining room area plus a breakfast area overlooking the backyard. The family room features a cozy fireplace feature wall and room for the entire family to enjoy. Main floor powder room and convenient main floor laundry complete this level. The second level features 4 spacious bedrooms including a primary suite with a spa-like 5pc ensuite. In total three ensuite bathrooms are on the top level. The walk in glass shower has a wonderful bench to relax on and a water closet as well. Two additional bedrooms also feature their own ensuites and another bedroom and main bath complete this level. Fully finished basement with a separate entrance is a great way to make additional income or a perfect space for the in-laws or a separate home office. Basement has 8ft ceilings! Wow! This space features a large family room, full kitchen, bath and bedroom. Stepping out to the backyard you'll find a covered deck - perfect for BBQ's and room to entertain this summer! Located within minutes to Boler Mountain to enjoy fun during both the summer and winter months, minutes to schools, shopping, community centre and easy access to both highway 401 & 402. Don't miss your opportunity to make this your dream home! (id:53015)
Open House
This property has open houses!
2:00 pm
Ends at:4:00 pm
2:00 pm
Ends at:4:00 pm
Property Details
| MLS® Number | 40573945 |
| Property Type | Single Family |
| Amenities Near By | Park, Playground, Schools, Shopping, Ski Area |
| Community Features | Quiet Area, Community Centre |
| Features | Sump Pump, In-law Suite |
| Parking Space Total | 4 |
Building
| Bathroom Total | 6 |
| Bedrooms Above Ground | 4 |
| Bedrooms Below Ground | 1 |
| Bedrooms Total | 5 |
| Appliances | Central Vacuum - Roughed In, Dishwasher, Dryer, Microwave, Refrigerator, Stove, Hood Fan, Window Coverings, Garage Door Opener |
| Architectural Style | 2 Level |
| Basement Development | Finished |
| Basement Type | Full (finished) |
| Construction Style Attachment | Detached |
| Cooling Type | Central Air Conditioning |
| Exterior Finish | Aluminum Siding, Brick, Stone |
| Fire Protection | Smoke Detectors |
| Foundation Type | Poured Concrete |
| Half Bath Total | 1 |
| Heating Fuel | Natural Gas |
| Heating Type | Forced Air |
| Stories Total | 2 |
| Size Interior | 3716 |
| Type | House |
| Utility Water | Municipal Water |
Parking
| Attached Garage |
Land
| Access Type | Highway Access |
| Acreage | No |
| Land Amenities | Park, Playground, Schools, Shopping, Ski Area |
| Landscape Features | Landscaped |
| Sewer | Municipal Sewage System |
| Size Depth | 110 Ft |
| Size Frontage | 41 Ft |
| Size Total Text | Under 1/2 Acre |
| Zoning Description | R1-4 |
Rooms
| Level | Type | Length | Width | Dimensions |
|---|---|---|---|---|
| Second Level | 4pc Bathroom | 5'10'' x 10'2'' | ||
| Second Level | 3pc Bathroom | 8'3'' x 8'3'' | ||
| Second Level | Bedroom | 12'10'' x 13'8'' | ||
| Second Level | 3pc Bathroom | 8'3'' x 7'3'' | ||
| Second Level | Bedroom | 13'8'' x 11'2'' | ||
| Second Level | Full Bathroom | 13'2'' x 10'9'' | ||
| Second Level | Primary Bedroom | 15'6'' x 13'0'' | ||
| Second Level | Bedroom | 11'0'' x 9'10'' | ||
| Lower Level | Storage | 7'0'' x 8'6'' | ||
| Lower Level | Utility Room | 12'4'' x 9'9'' | ||
| Lower Level | 3pc Bathroom | 8'2'' x 7'8'' | ||
| Lower Level | Bedroom | 12'5'' x 12'6'' | ||
| Lower Level | Family Room | 14'4'' x 29'8'' | ||
| Lower Level | Kitchen | 10'10'' x 6'3'' | ||
| Main Level | Family Room | 14'5'' x 18'8'' | ||
| Main Level | Dining Room | 13'0'' x 9'8'' | ||
| Main Level | Kitchen | 13'0'' x 13'4'' | ||
| Main Level | Dining Room | 14'5'' x 11'4'' | ||
| Main Level | Laundry Room | 7'5'' x 9'10'' | ||
| Main Level | 2pc Bathroom | 5'1'' x 5'10'' |
Utilities
| Cable | Available |
| Electricity | Available |
https://www.realtor.ca/real-estate/26789392/1681-brayford-avenue-london
Interested?
Contact us for more information
Rishi Patpatia
Salesperson
(519) 601-1167
(519) 282-1350

11b-395 Wellington Road South
London, Ontario N6C 5Z6
Contact me
Resources
About me
Nicole Bartlett, Sales Representative, Coldwell Banker Star Real Estate, Brokerage
© 2023 Nicole Bartlett- All rights reserved | Made with ❤️ by Jet Branding
