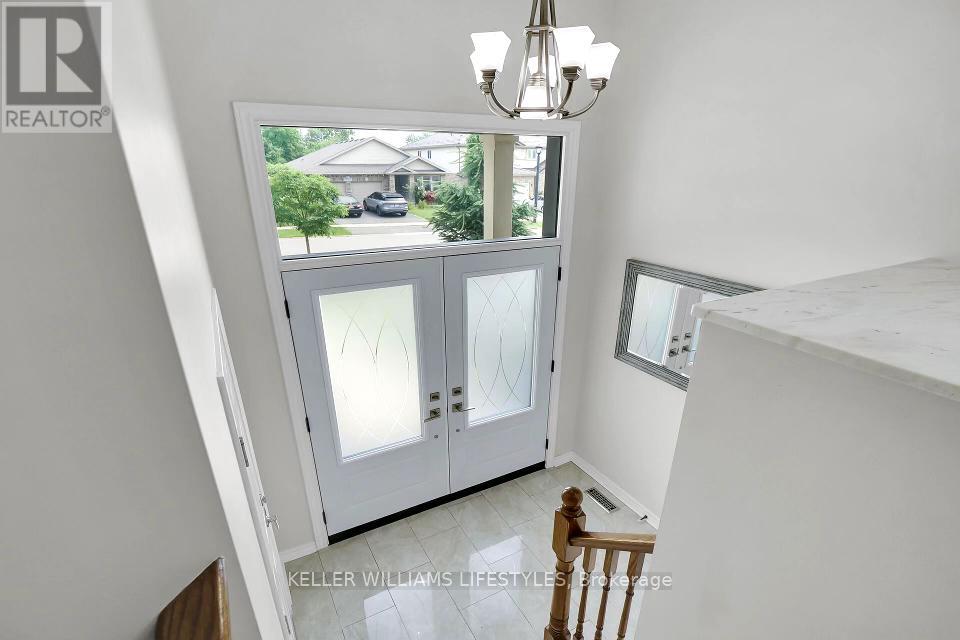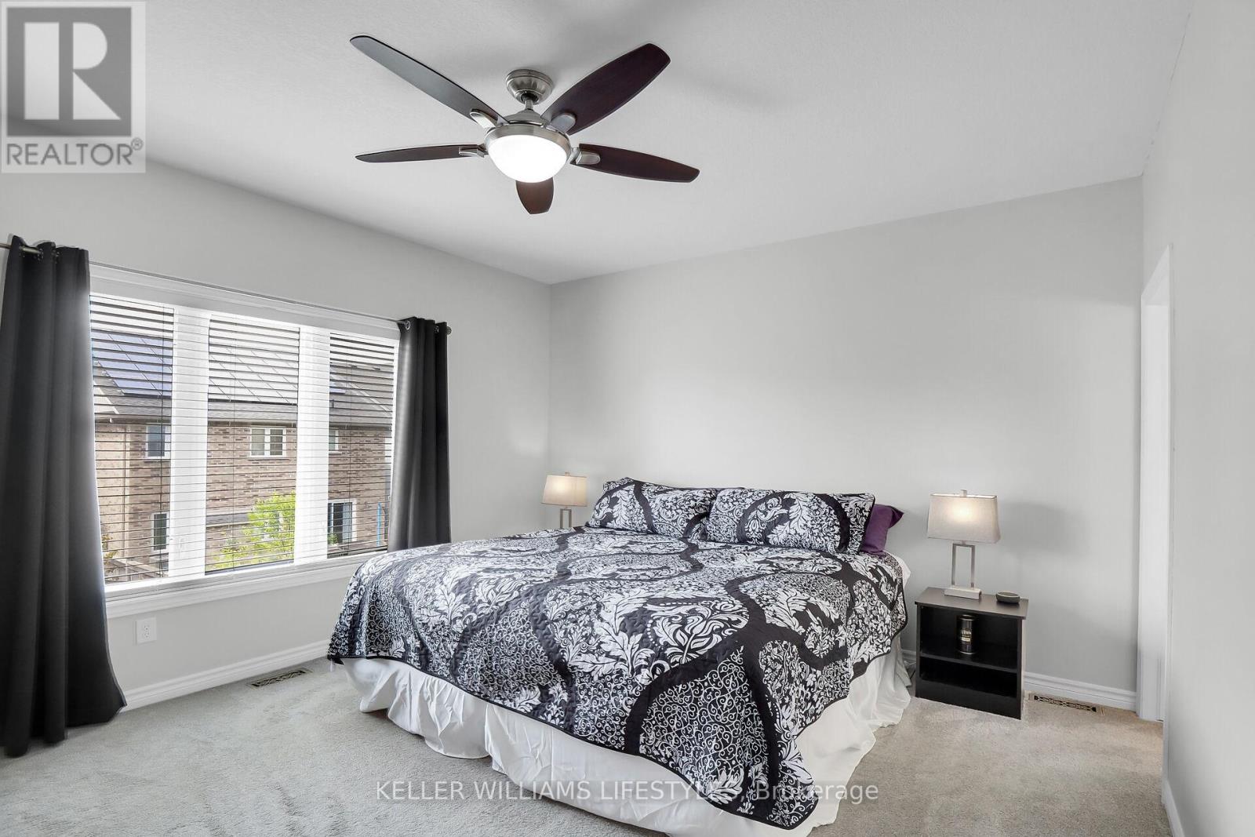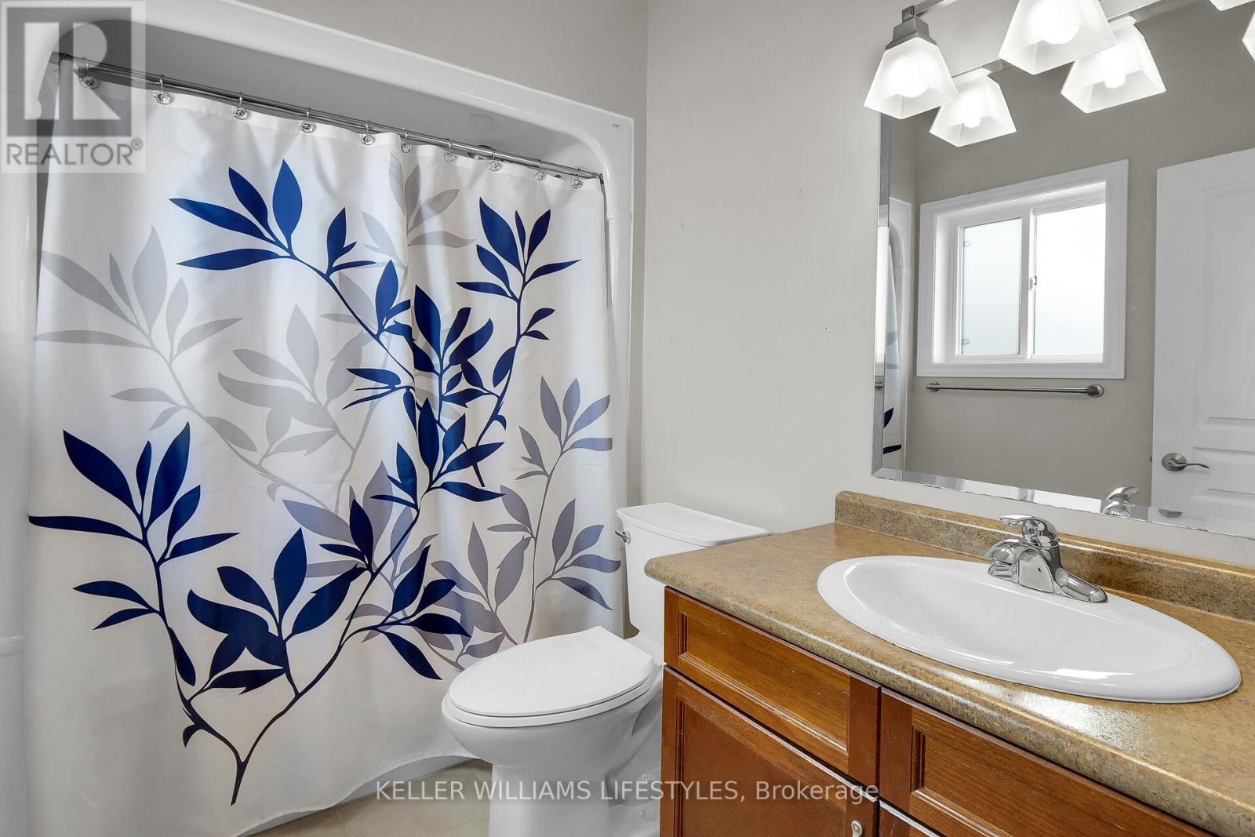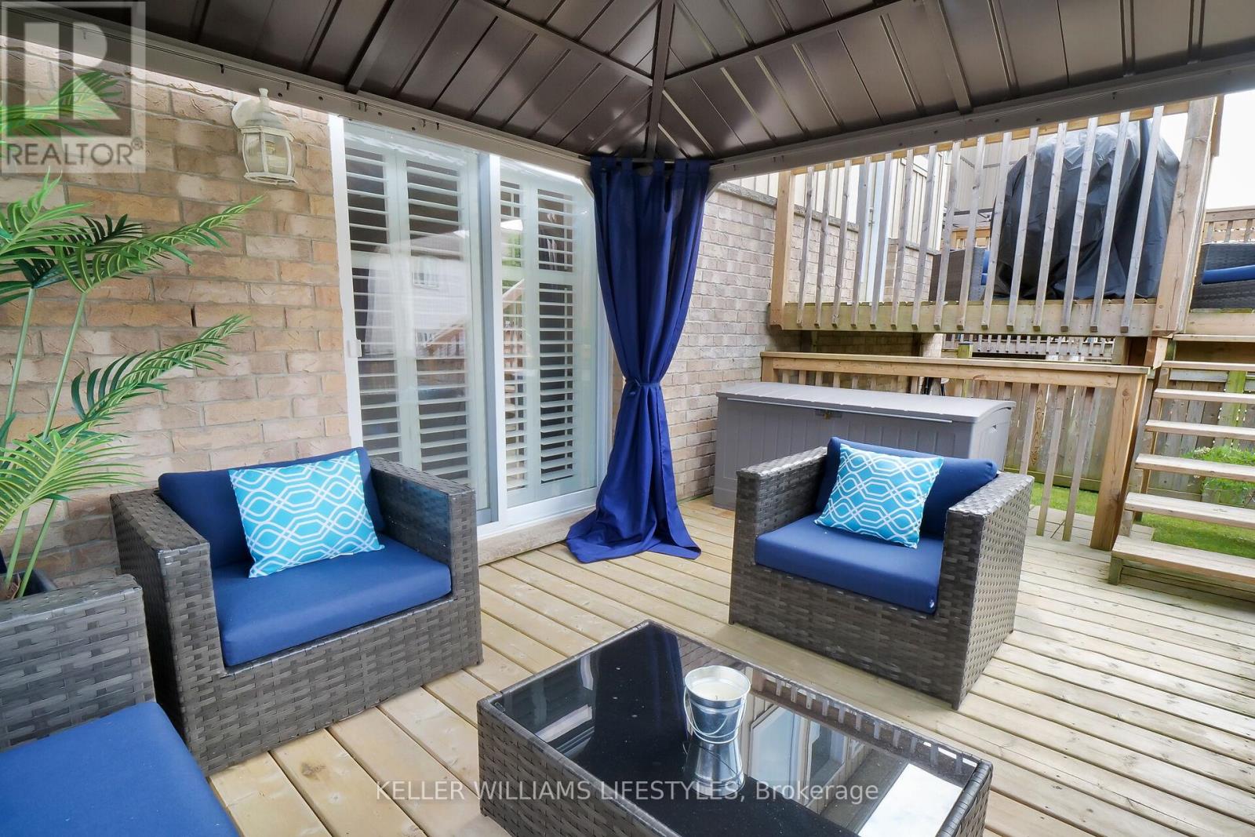1670 Cedarcreek Crescent, London, Ontario N5X 0C8 (27068279)
1670 Cedarcreek Crescent London, Ontario N5X 0C8
$774,999
This 4 bedroom, 3 bathroom well cared for home is nestled on a quiet, family-friendly street just steps away from schools, and a scenic walking path and river, 1670 Cedarcreek Cres is a hidden gem waiting to be discovered. This home boasts a large, open concept kitchen featuring exquisite stone countertops, newer appliances, and seamless access to the backyard, perfect for enjoying al fresco dining and entertaining. This home has a beautiful walkout lower level with a large family room, 2 spacious bedrooms, one with an ensuite bathroom and a cozy gas fireplace, a separate entrance making this home perfect for a granny suite potential. The backyard is completely fenced with a new deck and gazebo, a perfect retreat for relaxation and gatherings with friends and family. This home has been meticulously maintained and recently painted with a fresh and modern colour palette. The property welcomes you with its stunning curb appeal and new double GENTEK front doors with a transom window. The main floor showcases newer porcelain tile, a cozy fireplace, and impressive 9-foot ceilings, adding to the charm and elegance of the space. Don't miss the chance to make 1670 Cedarcreek Cres your new haven - book your private showing today. (id:53015)
Property Details
| MLS® Number | X8461114 |
| Property Type | Single Family |
| Community Name | NorthD |
| Amenities Near By | Hospital, Park, Place Of Worship |
| Community Features | Community Centre |
| Equipment Type | Water Heater |
| Features | Sump Pump |
| Parking Space Total | 6 |
| Rental Equipment Type | Water Heater |
| Structure | Deck, Porch, Shed |
Building
| Bathroom Total | 3 |
| Bedrooms Above Ground | 2 |
| Bedrooms Below Ground | 2 |
| Bedrooms Total | 4 |
| Amenities | Fireplace(s) |
| Appliances | Water Heater, Garage Door Opener Remote(s), Dishwasher, Dryer, Garage Door Opener, Microwave, Refrigerator, Stove, Washer, Window Coverings |
| Architectural Style | Raised Bungalow |
| Basement Development | Finished |
| Basement Features | Walk Out |
| Basement Type | N/a (finished) |
| Construction Style Attachment | Detached |
| Cooling Type | Central Air Conditioning, Air Exchanger |
| Exterior Finish | Vinyl Siding |
| Fire Protection | Smoke Detectors |
| Fireplace Present | Yes |
| Fireplace Total | 2 |
| Foundation Type | Poured Concrete |
| Heating Fuel | Natural Gas |
| Heating Type | Forced Air |
| Stories Total | 1 |
| Type | House |
| Utility Water | Municipal Water |
Parking
| Attached Garage |
Land
| Acreage | No |
| Land Amenities | Hospital, Park, Place Of Worship |
| Landscape Features | Landscaped |
| Sewer | Sanitary Sewer |
| Size Depth | 111 Ft |
| Size Frontage | 36 Ft |
| Size Irregular | 36.09 X 111.55 Ft |
| Size Total Text | 36.09 X 111.55 Ft|under 1/2 Acre |
| Zoning Description | M4 |
Rooms
| Level | Type | Length | Width | Dimensions |
|---|---|---|---|---|
| Lower Level | Family Room | 7.8 m | 4.83 m | 7.8 m x 4.83 m |
| Lower Level | Bedroom 3 | 6.43 m | 3.66 m | 6.43 m x 3.66 m |
| Lower Level | Bedroom 4 | 3.61 m | 3.3 m | 3.61 m x 3.3 m |
| Lower Level | Other | 2.16 m | 1.98 m | 2.16 m x 1.98 m |
| Lower Level | Utility Room | 4.14 m | 2.92 m | 4.14 m x 2.92 m |
| Main Level | Living Room | 5.64 m | 3.56 m | 5.64 m x 3.56 m |
| Main Level | Kitchen | 5.08 m | 3.56 m | 5.08 m x 3.56 m |
| Main Level | Bedroom | 4.14 m | 3.68 m | 4.14 m x 3.68 m |
| Main Level | Bedroom 2 | 3.45 m | 2.74 m | 3.45 m x 2.74 m |
https://www.realtor.ca/real-estate/27068279/1670-cedarcreek-crescent-london-northd
Interested?
Contact us for more information
Contact me
Resources
About me
Nicole Bartlett, Sales Representative, Coldwell Banker Star Real Estate, Brokerage
© 2023 Nicole Bartlett- All rights reserved | Made with ❤️ by Jet Branding











































