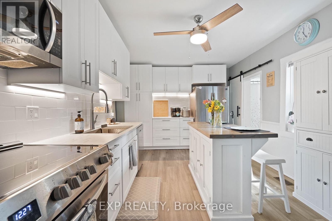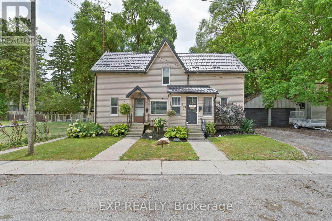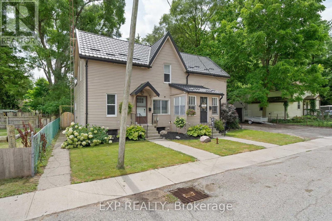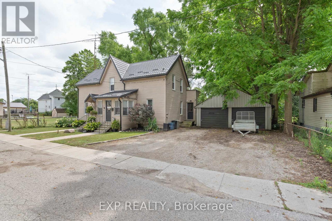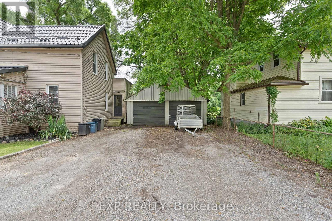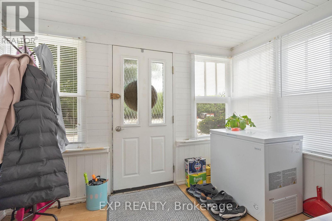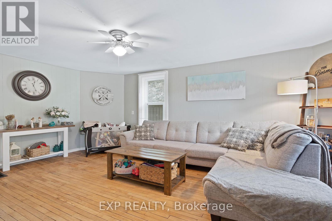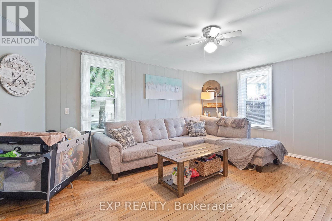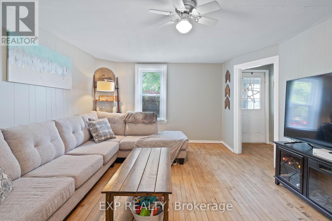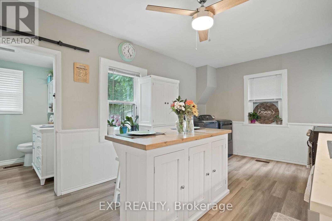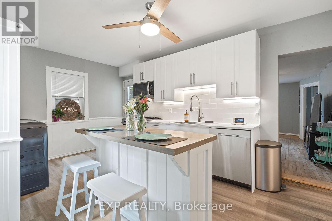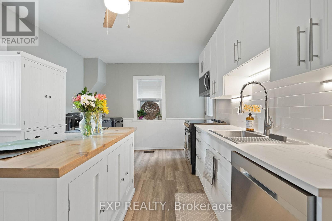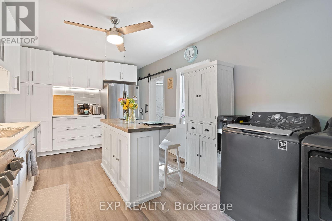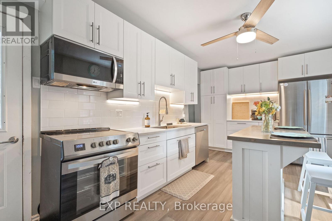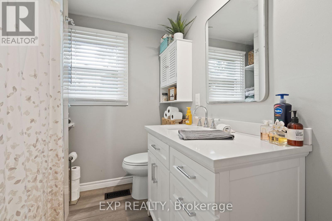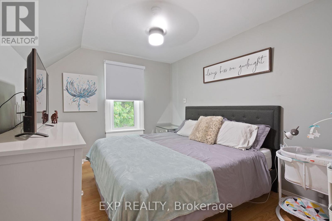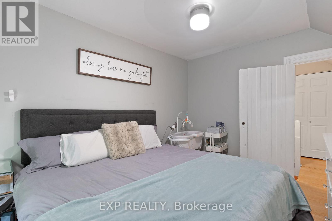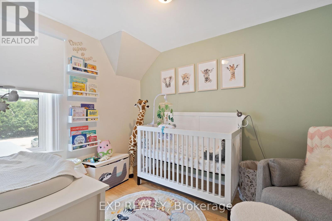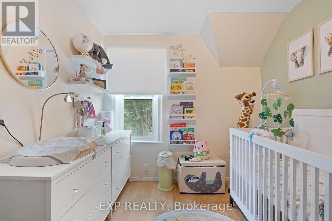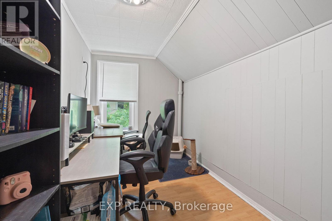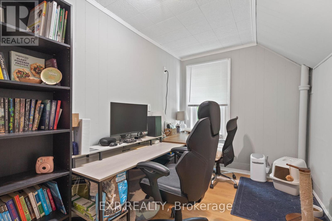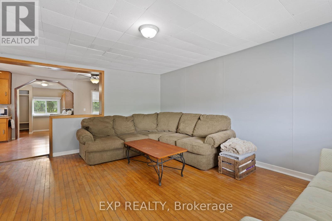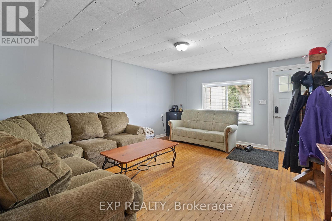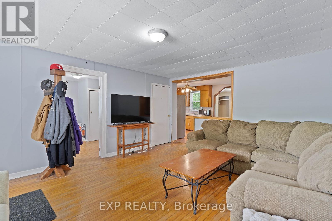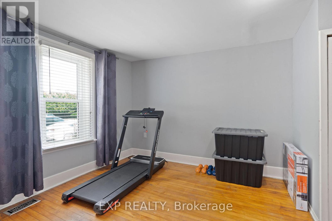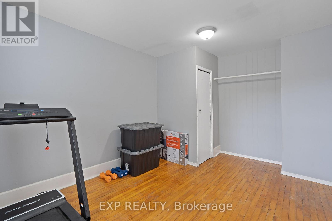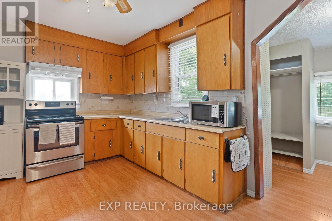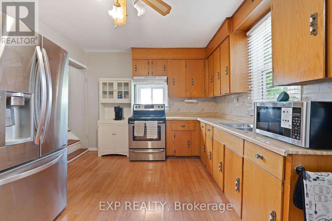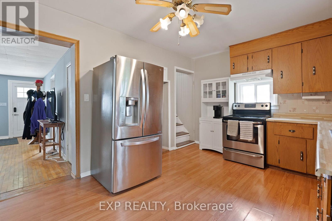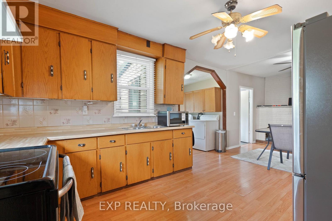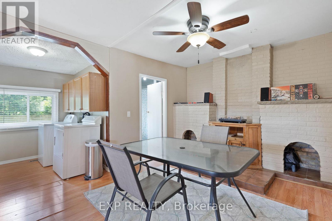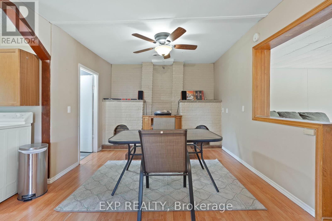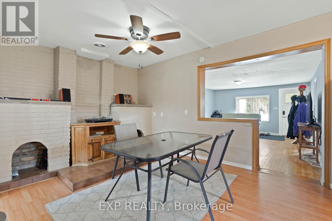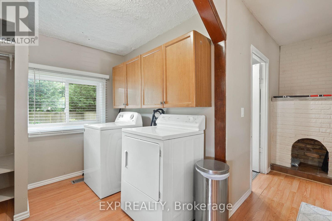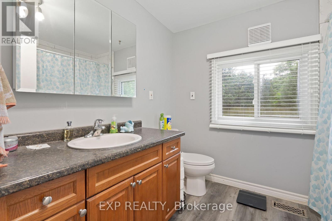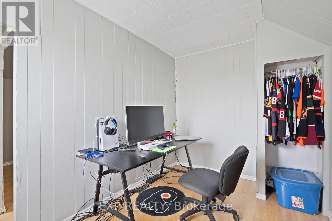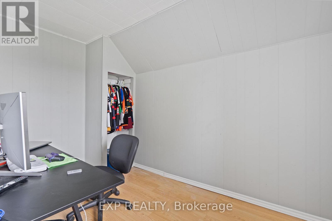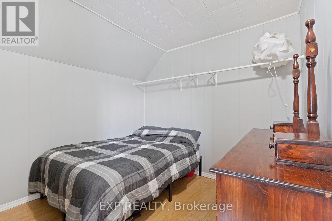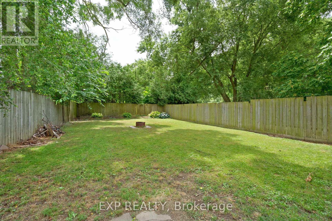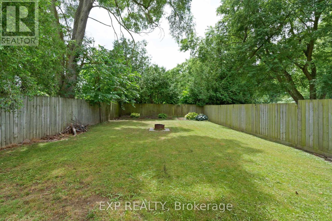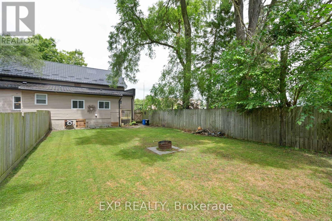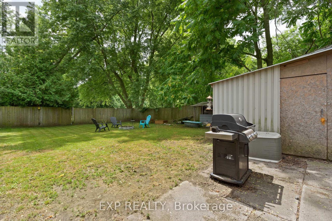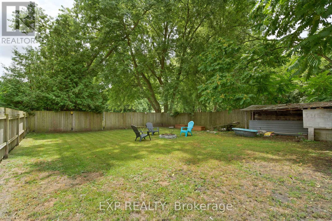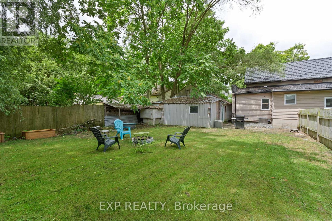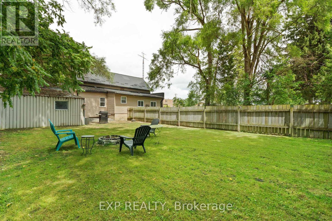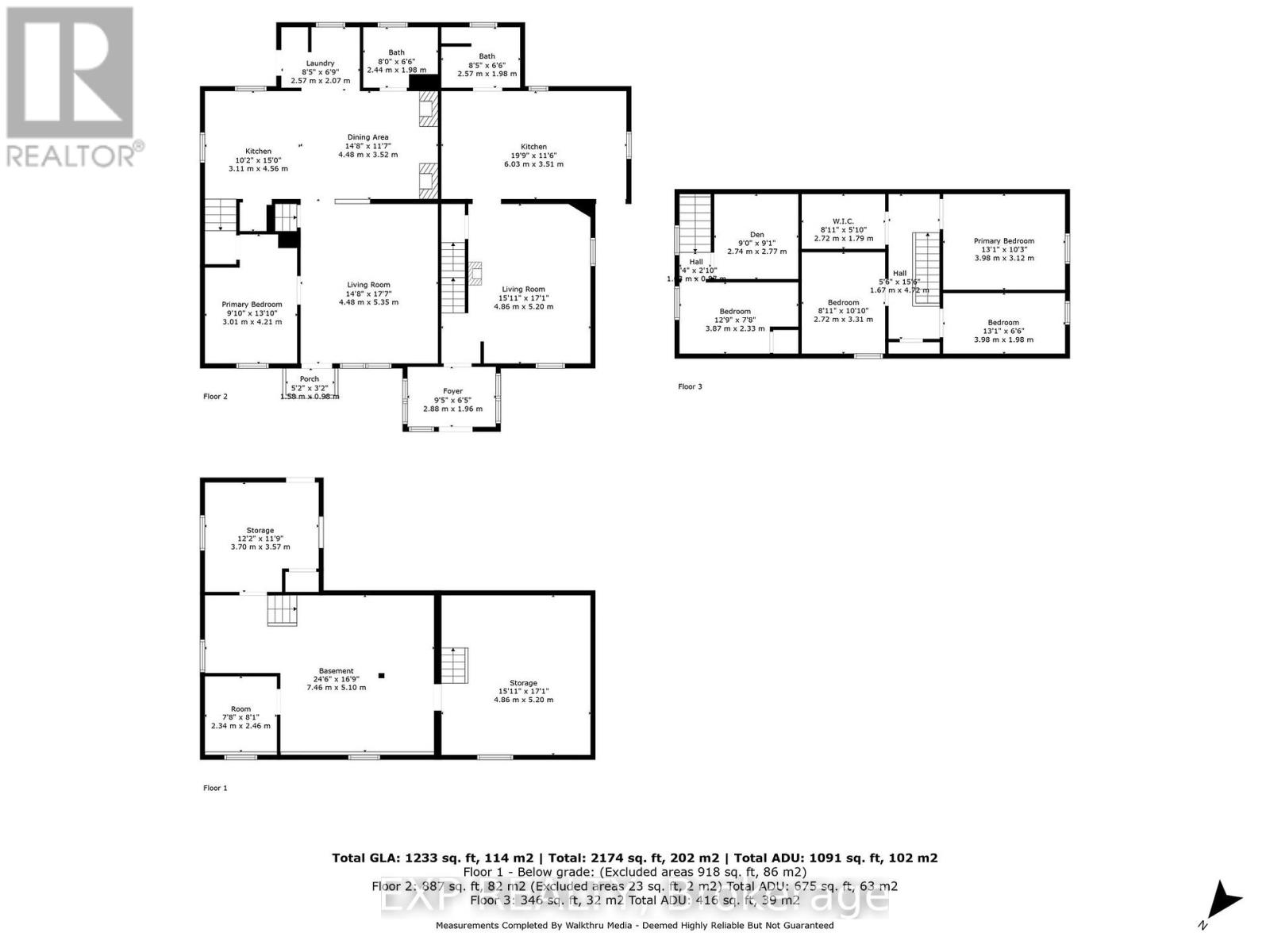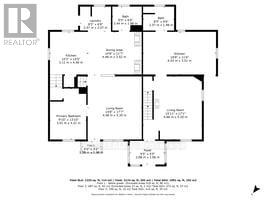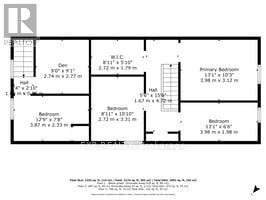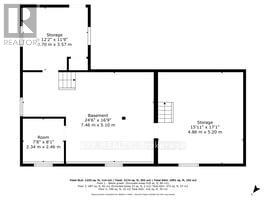166 Mehring Avenue, West Elgin, Ontario N0L 2P0 (28778808)
166 Mehring Avenue West Elgin, Ontario N0L 2P0
$459,900
Welcome to 166 Mehring Avenue an incredible opportunity where flexibility meets small-town convenience. This rare semi-detached property offers two doors on one title with vacant possession on closing, giving you the freedom to set your own rates, live in one unit while renting the other, or expand your portfolio with a proven income property.One side showcases a renovated kitchen and bathroom (2024), while the other includes an updated bathroom (2022). Both units feature main-floor laundry, private entrances, separate hydro meters, and fully fenced backyards for privacy. A double-wide driveway parks four vehicles, and a detached garage offers future potential add some TLC later or convert it into rentable storage/workshop space.Set on a quiet dead-end street across from the West Lorne Arena, this location is highly walkable: steps to the Foodland grocery store, Subway, Out to Lunch restaurant, the community centre, pharmacy, and local shops. West Lorne also offers a veterinarian nearby, while Highway 401 is just 7 minutes away, with Tim Hortons and Natterjack Brewing Co. close at hand.With the Volkswagen battery plant underway in St. Thomas, regional rental demand is expected to climb making this property an ideal choice for first-time buyers looking to house-hack or investors seeking long-term upside. Backed by a proven rental history of 20+ years without vacancy, this opportunity blends security with future growth.Key updates: metal roof (2018); furnace & A/C (2022); attic insulation topped to R80 (2023); eavestroughs installed (2024) and cleaned spring 2025; ducts cleaned (2025). Side B's hot water tank is owned on-demand; Side As is rented. Two doors. One title. Real flexibility. Dont miss this investment-friendly opportunity in a well-connected and growing community. (id:53015)
Property Details
| MLS® Number | X12365286 |
| Property Type | Single Family |
| Community Name | West Lorne |
| Amenities Near By | Schools |
| Equipment Type | Water Heater |
| Features | Cul-de-sac |
| Parking Space Total | 6 |
| Rental Equipment Type | Water Heater |
| Structure | Shed |
Building
| Bathroom Total | 2 |
| Bedrooms Above Ground | 5 |
| Bedrooms Total | 5 |
| Age | 100+ Years |
| Amenities | Separate Electricity Meters |
| Appliances | Water Heater - Tankless, Water Heater, Dryer, Stove, Washer, Window Coverings, Refrigerator |
| Basement Development | Unfinished |
| Basement Type | N/a (unfinished) |
| Construction Style Attachment | Semi-detached |
| Cooling Type | Central Air Conditioning |
| Exterior Finish | Vinyl Siding |
| Fire Protection | Smoke Detectors |
| Foundation Type | Block |
| Heating Fuel | Natural Gas |
| Heating Type | Forced Air |
| Stories Total | 2 |
| Size Interior | 2,000 - 2,500 Ft2 |
| Type | House |
| Utility Water | Municipal Water |
Parking
| Detached Garage | |
| Garage |
Land
| Acreage | No |
| Fence Type | Fenced Yard |
| Land Amenities | Schools |
| Sewer | Sanitary Sewer |
| Size Depth | 111 Ft |
| Size Frontage | 75 Ft |
| Size Irregular | 75 X 111 Ft |
| Size Total Text | 75 X 111 Ft |
| Zoning Description | R1 |
Rooms
| Level | Type | Length | Width | Dimensions |
|---|---|---|---|---|
| Main Level | Primary Bedroom | 3.01 m | 4.21 m | 3.01 m x 4.21 m |
| Main Level | Living Room | 4.48 m | 5.35 m | 4.48 m x 5.35 m |
| Main Level | Living Room | 4.86 m | 5.2 m | 4.86 m x 5.2 m |
| Main Level | Kitchen | 6.03 m | 3.51 m | 6.03 m x 3.51 m |
| Main Level | Bathroom | 2.57 m | 1.98 m | 2.57 m x 1.98 m |
| Main Level | Bathroom | 2.44 m | 1.98 m | 2.44 m x 1.98 m |
| Main Level | Kitchen | 3.11 m | 4.56 m | 3.11 m x 4.56 m |
| Main Level | Dining Room | 4.48 m | 3.52 m | 4.48 m x 3.52 m |
| Upper Level | Bedroom 2 | 2.72 m | 3.31 m | 2.72 m x 3.31 m |
| Upper Level | Bedroom 4 | 3.87 m | 2.33 m | 3.87 m x 2.33 m |
| Upper Level | Den | 2.74 m | 2.77 m | 2.74 m x 2.77 m |
| Upper Level | Primary Bedroom | 3.98 m | 3.12 m | 3.98 m x 3.12 m |
| Upper Level | Bedroom 3 | 3.98 m | 1.98 m | 3.98 m x 1.98 m |
https://www.realtor.ca/real-estate/28778808/166-mehring-avenue-west-elgin-west-lorne-west-lorne
Contact Us
Contact us for more information
Contact me
Resources
About me
Nicole Bartlett, Sales Representative, Coldwell Banker Star Real Estate, Brokerage
© 2023 Nicole Bartlett- All rights reserved | Made with ❤️ by Jet Branding
