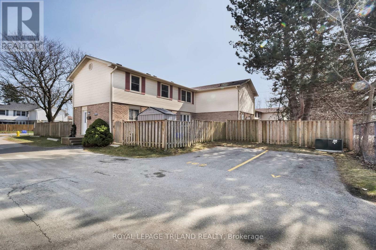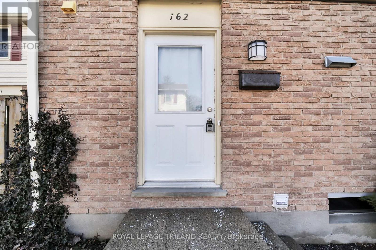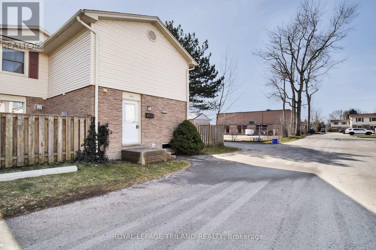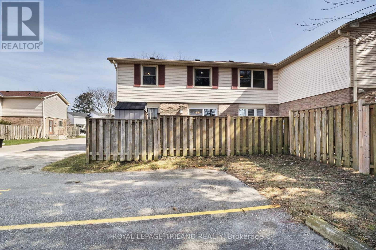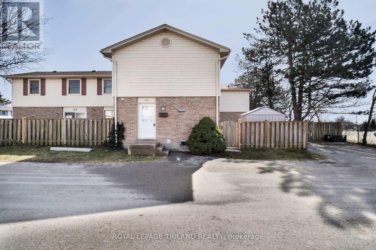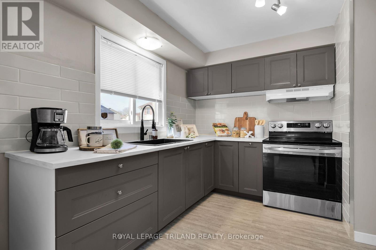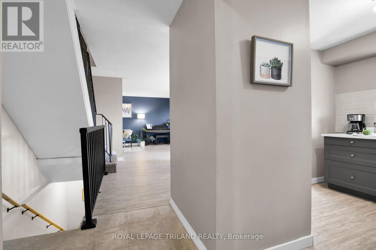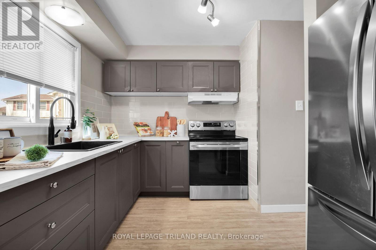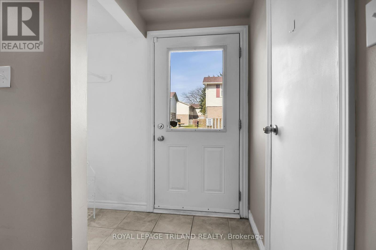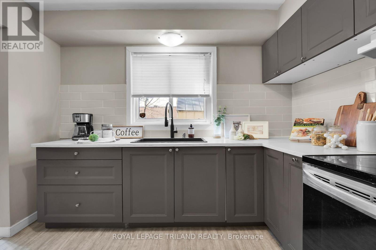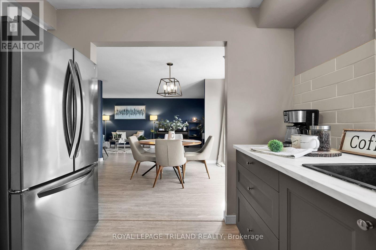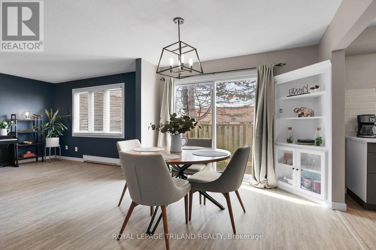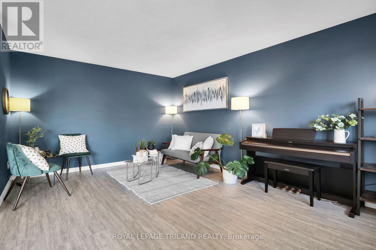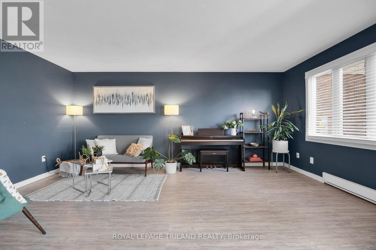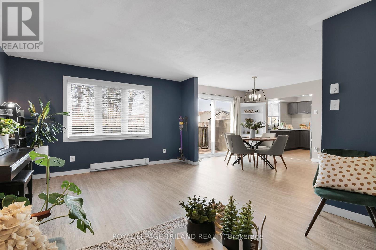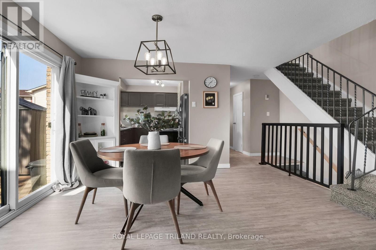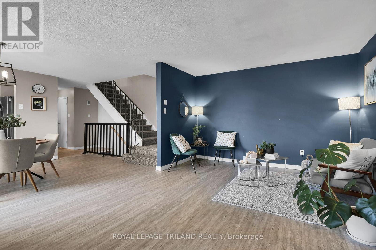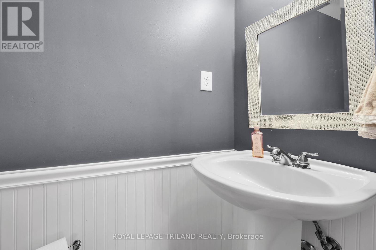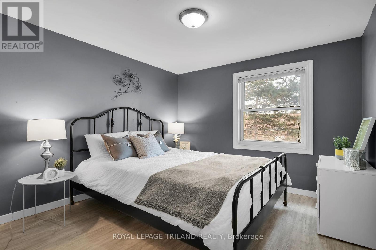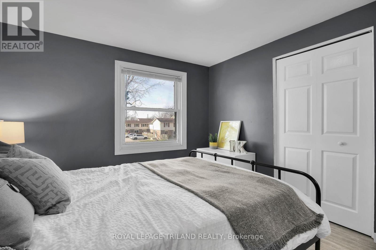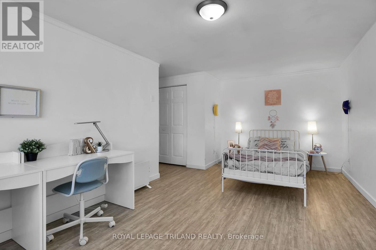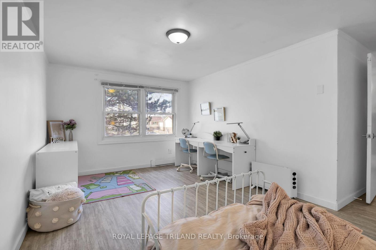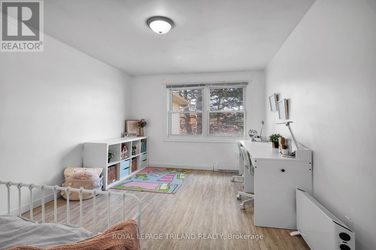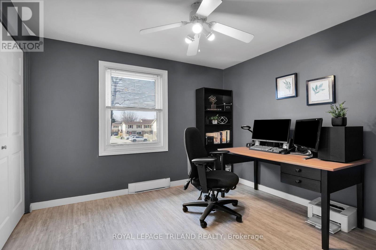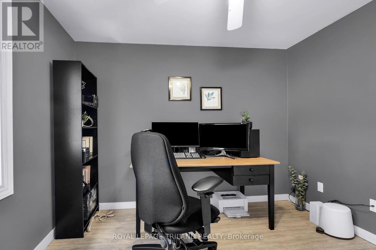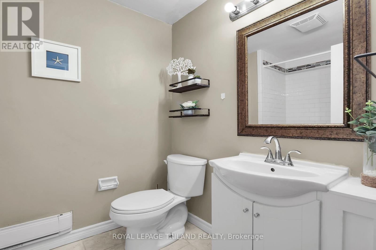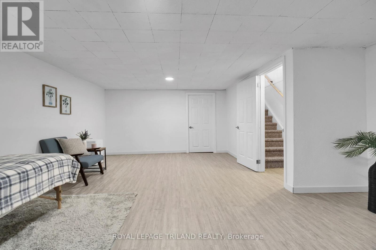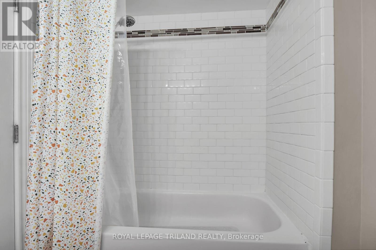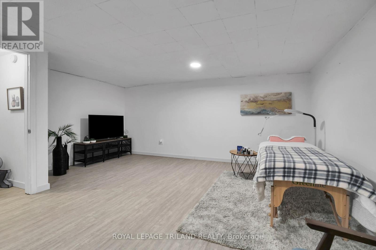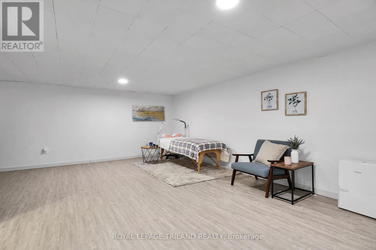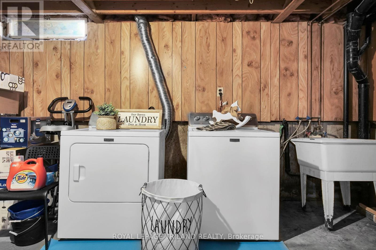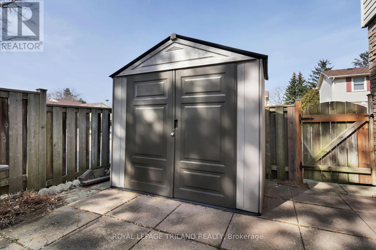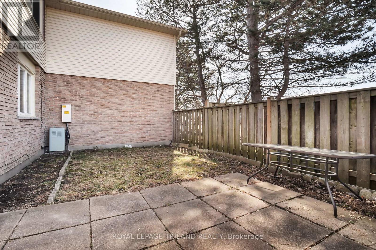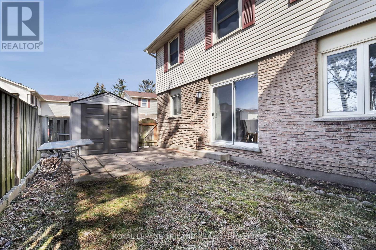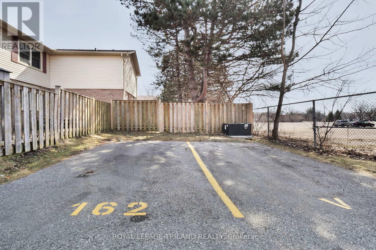162 - 230 Clarke Cross, London East, Ontario N5W 5P5 (29092289)
162 - 230 Clarke Cross London East, Ontario N5W 5P5
$2,200 Monthly
Ready to move in, well maintained 3 bedroom,1.5 bathroom End Unit with finished basement, very convenient Argyle location tucked back in Nelson Park. Close to schools, recreation center, restaurants, and shopping. Open concept main living area and sliding door to patio area. Built-in corner cabinet in Dining Room. Update include: kitchen cabinet and counter top, faucet, sink, refrigerator (4-5 month) and stove (will be brand new). bathroom on second level, New vinyl plank flooring though out, basement finish (2021), fresh paint (2025), Separate temperature setting new Smart baseboard and new light fixture(2025) Do not miss this hidden Gem unit! Ground Maintenance and Snow Removal is included in the condo. (id:53015)
Property Details
| MLS® Number | X12534176 |
| Property Type | Single Family |
| Community Name | East I |
| Amenities Near By | Park, Schools |
| Community Features | Pets Allowed With Restrictions, Community Centre |
| Equipment Type | Water Heater |
| Features | Flat Site |
| Parking Space Total | 1 |
| Rental Equipment Type | Water Heater |
| View Type | City View |
Building
| Bathroom Total | 2 |
| Bedrooms Above Ground | 3 |
| Bedrooms Total | 3 |
| Age | 31 To 50 Years |
| Amenities | Visitor Parking |
| Appliances | Dryer, Stove, Washer, Refrigerator |
| Basement Development | Partially Finished |
| Basement Type | Full (partially Finished) |
| Cooling Type | None |
| Exterior Finish | Brick, Vinyl Siding |
| Fire Protection | Smoke Detectors |
| Foundation Type | Poured Concrete |
| Half Bath Total | 1 |
| Heating Fuel | Electric |
| Heating Type | Baseboard Heaters |
| Stories Total | 2 |
| Size Interior | 1,000 - 1,199 Ft2 |
| Type | Row / Townhouse |
Parking
| No Garage |
Land
| Acreage | No |
| Fence Type | Fenced Yard |
| Land Amenities | Park, Schools |
| Surface Water | River/stream |
Rooms
| Level | Type | Length | Width | Dimensions |
|---|---|---|---|---|
| Second Level | Primary Bedroom | 4.99 m | 2.92 m | 4.99 m x 2.92 m |
| Second Level | Bedroom 2 | 3.04 m | 3.01 m | 3.04 m x 3.01 m |
| Second Level | Bedroom 3 | 2.86 m | 3.01 m | 2.86 m x 3.01 m |
| Basement | Family Room | 5.82 m | 4.69 m | 5.82 m x 4.69 m |
| Main Level | Kitchen | 2.86 m | 2.13 m | 2.86 m x 2.13 m |
| Main Level | Living Room | 4.93 m | 3.32 m | 4.93 m x 3.32 m |
| Main Level | Dining Room | 4.12 m | 3.04 m | 4.12 m x 3.04 m |
https://www.realtor.ca/real-estate/29092289/162-230-clarke-cross-london-east-east-i-east-i
Contact Us
Contact us for more information
Contact me
Resources
About me
Nicole Bartlett, Sales Representative, Coldwell Banker Star Real Estate, Brokerage
© 2023 Nicole Bartlett- All rights reserved | Made with ❤️ by Jet Branding
