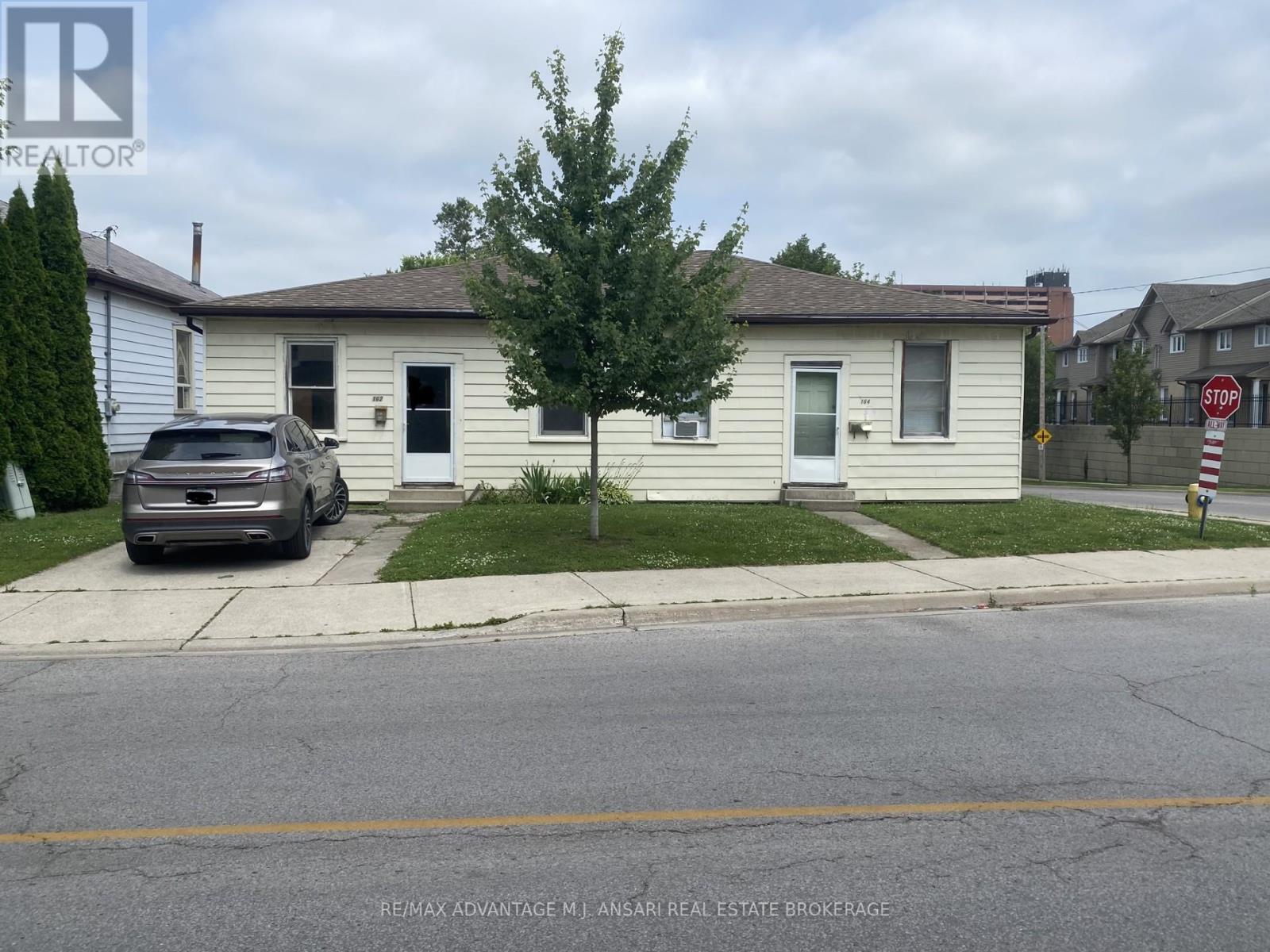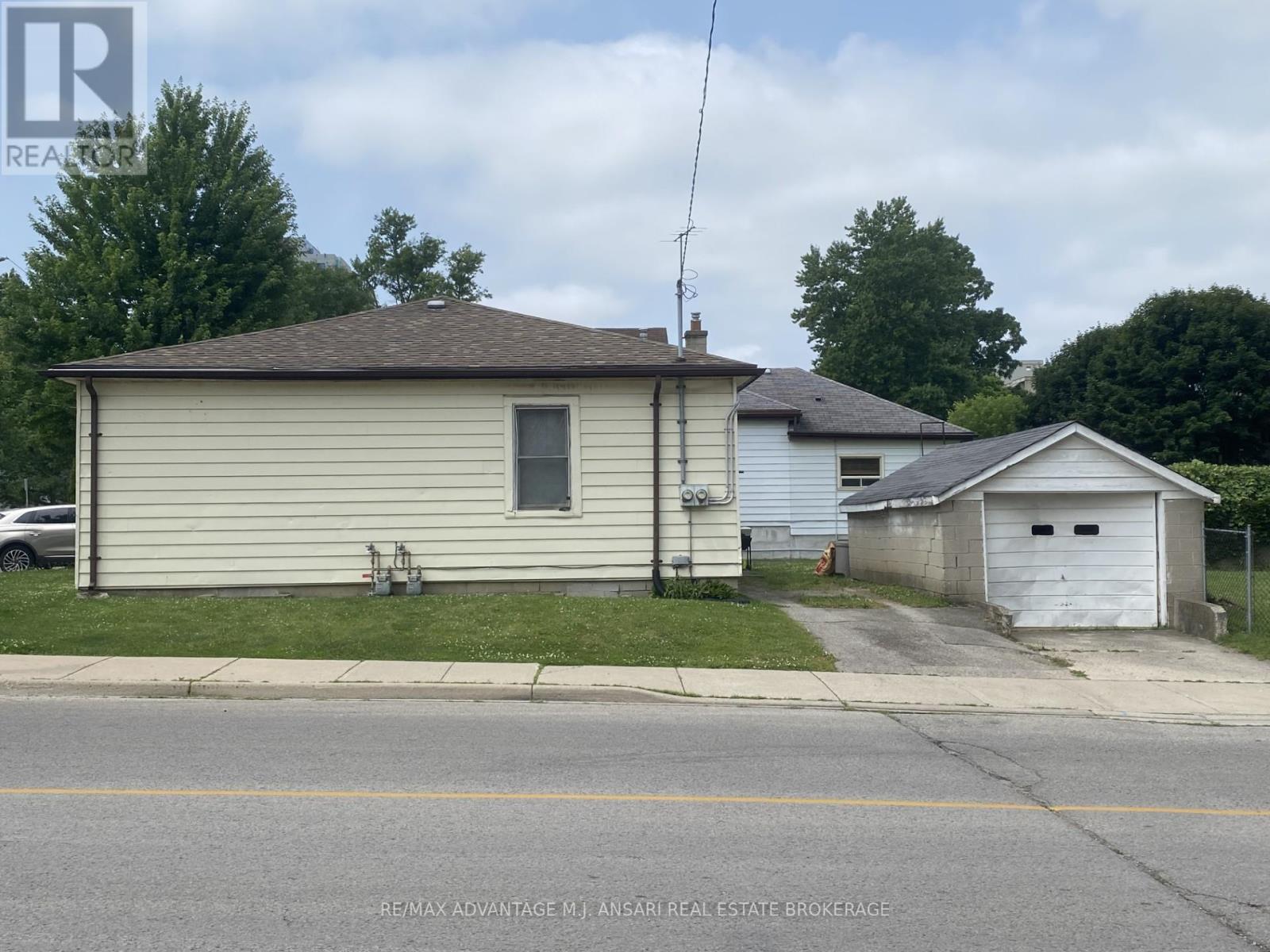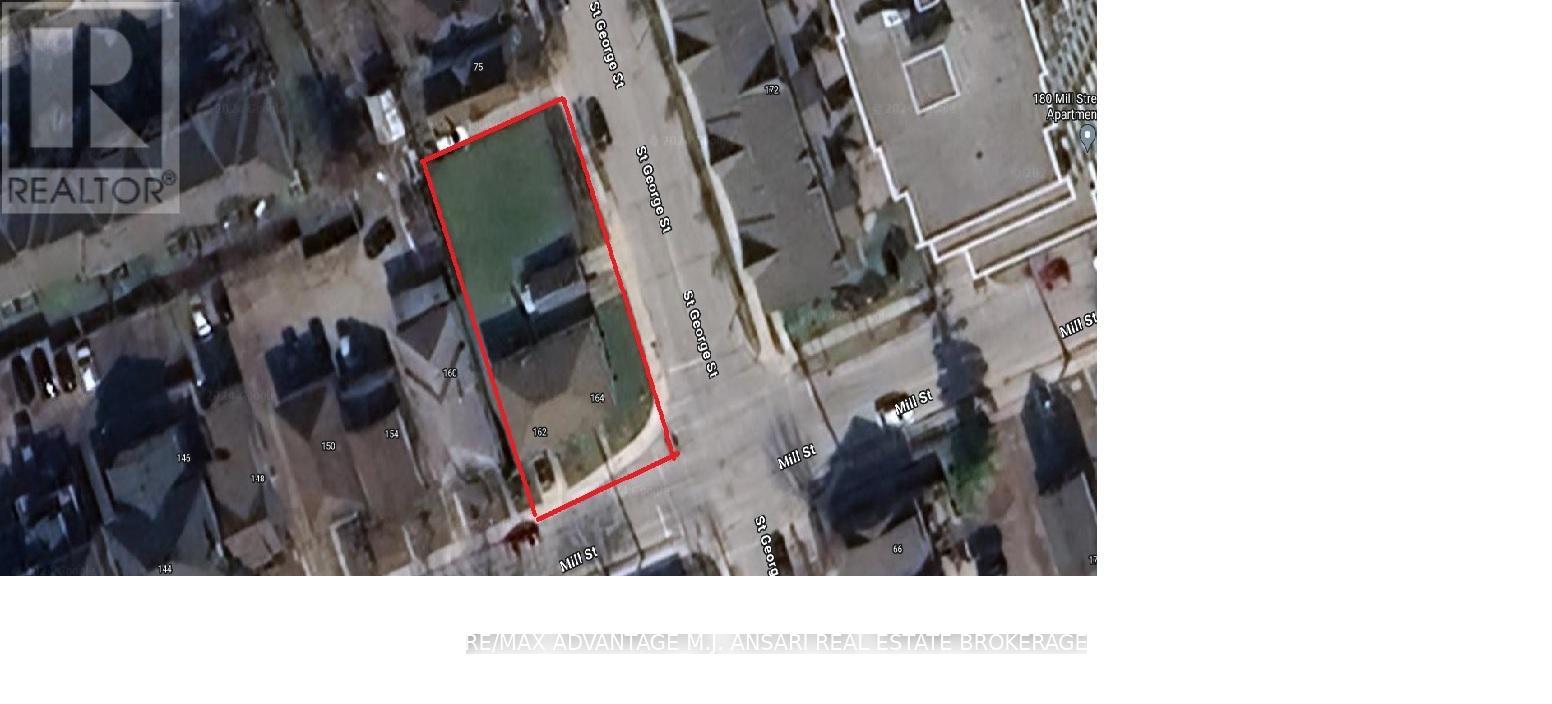162-164 Mill Street, London, Ontario N6A 1P6 (27075637)
162-164 Mill Street London, Ontario N6A 1P6
$1,495,900
Excellent investment opportunity in a convenient and attractive location. Situated in the downtown core off of Richmond Row, this property offers easy access to transit, restaurants, shops, parks and many other amenities. Existing zoning permits up to a fourplex. *Application for a Site Plan Approval would not be required if you build 10 units or fewer. With the City moving towards increased development and density, future development on this property has many potential. A semi-detach currently sits on the property. (id:53015)
Property Details
| MLS® Number | X8466600 |
| Property Type | Single Family |
| Community Name | East F |
| Amenities Near By | Place Of Worship, Park, Public Transit, Hospital, Schools |
| Features | Flat Site |
| Parking Space Total | 5 |
| Water Front Type | Waterfront |
Building
| Bathroom Total | 1 |
| Bedrooms Above Ground | 2 |
| Bedrooms Total | 2 |
| Age | 100+ Years |
| Appliances | Water Heater |
| Architectural Style | Bungalow |
| Basement Development | Unfinished |
| Basement Type | Partial (unfinished) |
| Construction Style Attachment | Semi-detached |
| Exterior Finish | Aluminum Siding |
| Foundation Type | Poured Concrete |
| Heating Fuel | Natural Gas |
| Heating Type | Forced Air |
| Stories Total | 1 |
| Type | House |
| Utility Water | Municipal Water |
Parking
| Detached Garage | |
| Tandem |
Land
| Acreage | No |
| Land Amenities | Place Of Worship, Park, Public Transit, Hospital, Schools |
| Sewer | Sanitary Sewer |
| Size Depth | 120 Ft ,4 In |
| Size Frontage | 59 Ft |
| Size Irregular | 59.04 X 120.38 Ft |
| Size Total Text | 59.04 X 120.38 Ft|under 1/2 Acre |
| Zoning Description | R3-1 |
Rooms
| Level | Type | Length | Width | Dimensions |
|---|---|---|---|---|
| Main Level | Bedroom | 2.44 m | 3.96 m | 2.44 m x 3.96 m |
| Main Level | Bedroom 2 | 2.44 m | 4.57 m | 2.44 m x 4.57 m |
| Main Level | Bathroom | Measurements not available | ||
| Main Level | Living Room | 3.96 m | 4.57 m | 3.96 m x 4.57 m |
| Main Level | Kitchen | Measurements not available | ||
| Main Level | Bathroom | Measurements not available | ||
| Main Level | Bedroom | 2.44 m | 3.96 m | 2.44 m x 3.96 m |
| Main Level | Bedroom 2 | Measurements not available | ||
| Main Level | Bedroom 3 | 2.44 m | 4.57 m | 2.44 m x 4.57 m |
| Main Level | Living Room | 2 m | 2.29 m | 2 m x 2.29 m |
| Main Level | Kitchen | Measurements not available |
Utilities
| Cable | Installed |
| Electricity | Installed |
https://www.realtor.ca/real-estate/27075637/162-164-mill-street-london-east-f
Interested?
Contact us for more information
Mike Ansari
Broker of Record

11-25 Baseline Road West
London, Ontario N6J 1V1
Chandary Ouch
Salesperson

11-25 Baseline Road West
London, Ontario N6J 1V1
Contact me
Resources
About me
Nicole Bartlett, Sales Representative, Coldwell Banker Star Real Estate, Brokerage
© 2023 Nicole Bartlett- All rights reserved | Made with ❤️ by Jet Branding





