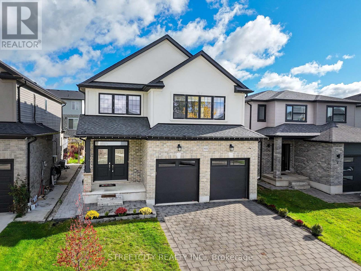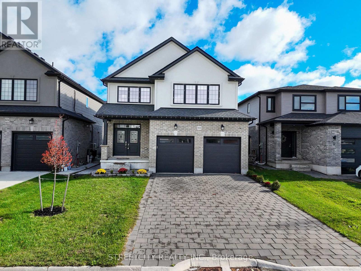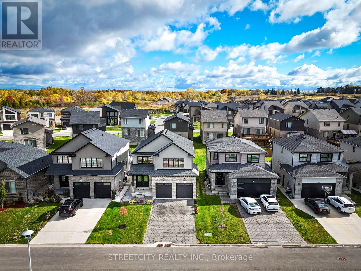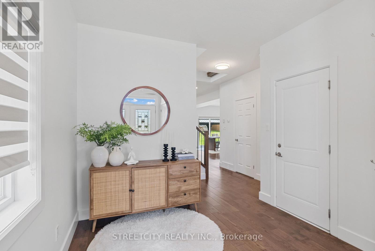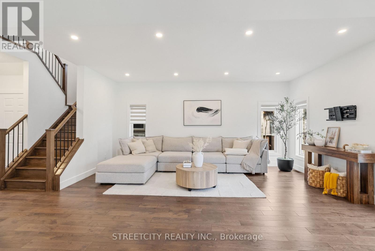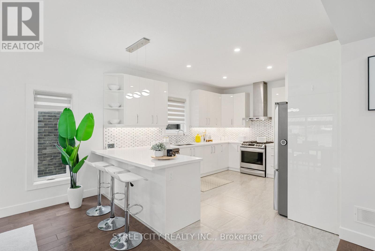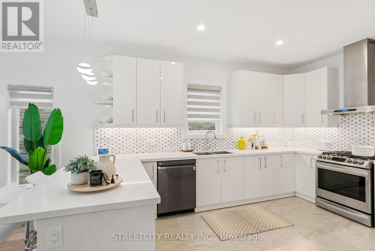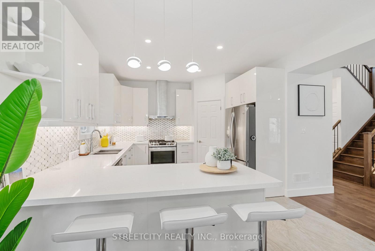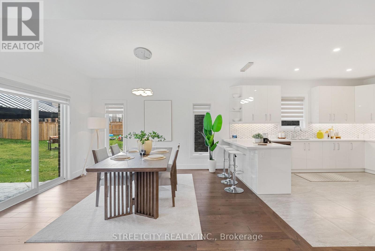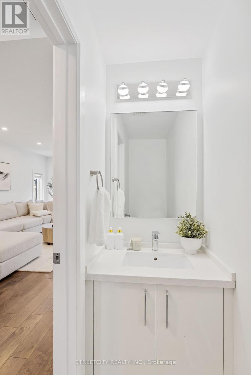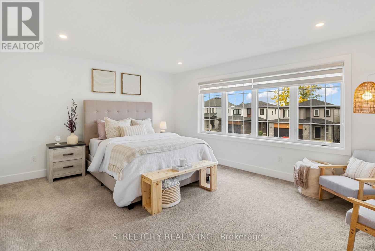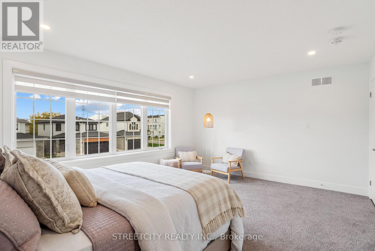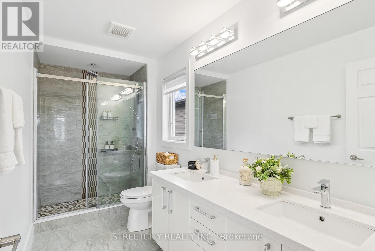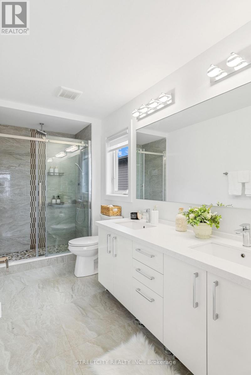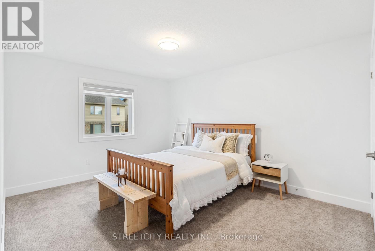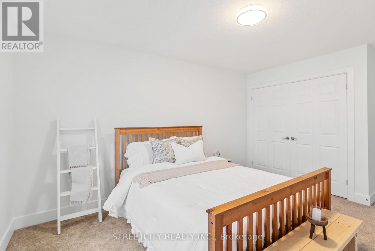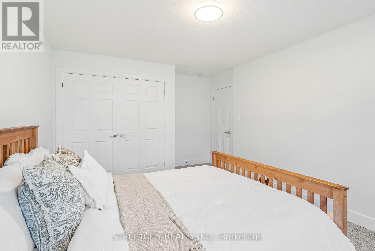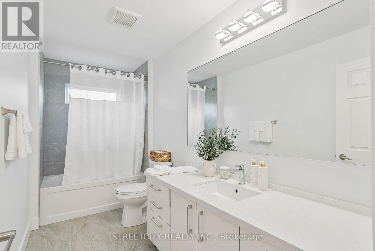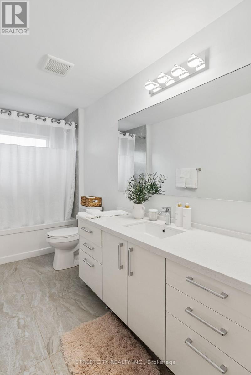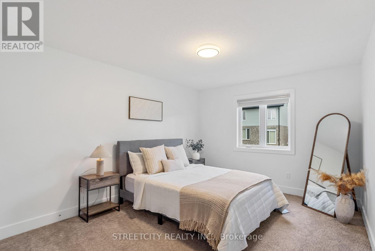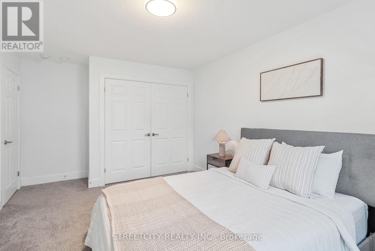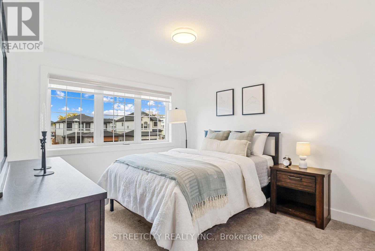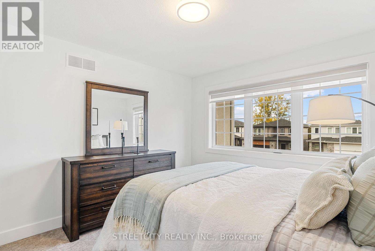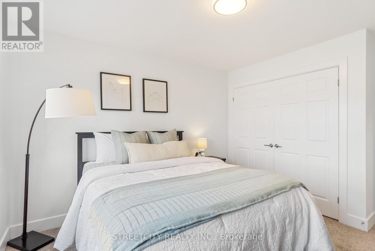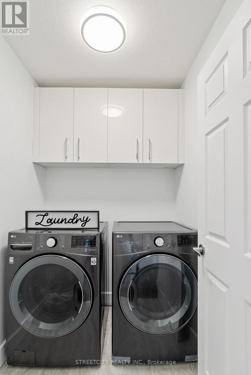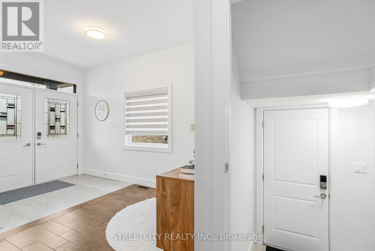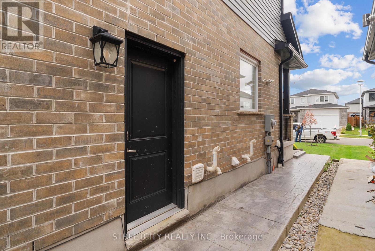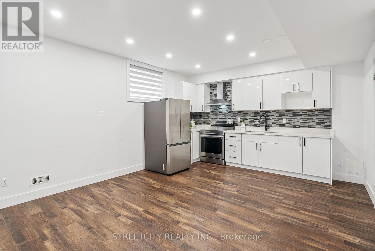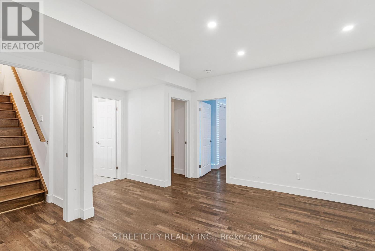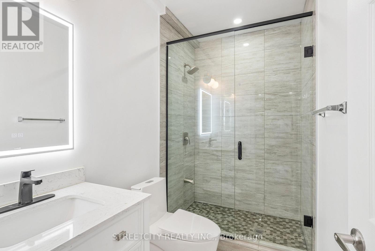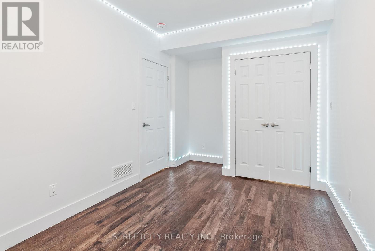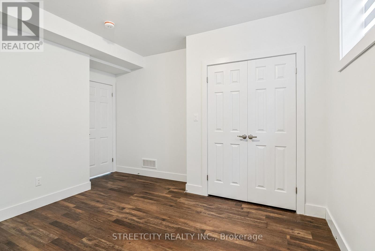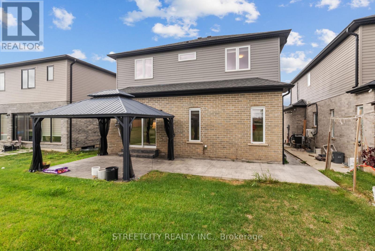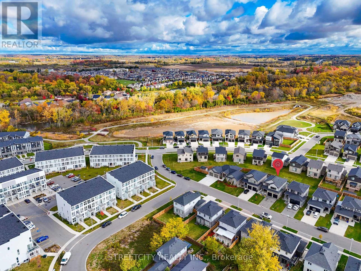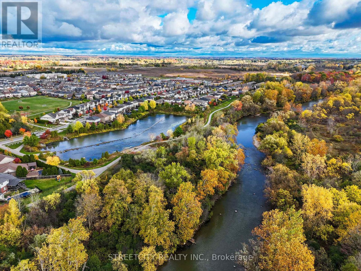1600 Dylan Street, London East, Ontario N6V 0B9 (29024603)
1600 Dylan Street London East, Ontario N6V 0B9
$869,000
Better than new! still Warranty converge with Tarion!!Less than 5y old home. Welcome to 1600 DYLAN ST. 2 Storey, in a family-oriented neighborhood. This stunning 4+1 bedroom, 4-bathroom, 1 office room and2 Kitchen and $$$ Dollars upgrade. Home will capture your heart. Thoughtfully designed, it offers an inviting front entrance and meticulous details to the fully finished Legal basement with separate entrance includes a living room, kitchen, bedroom, office room and bathroom - ideal for rental income or in-law suite. A short drive to the London International Airport and 401 Highway;10 minutes' drive to UWO, Fanshawe College and Masonville Mall. Some of the best schools, parks, and trails nearby; Enjoy plenty of opportunities for recreation, leisure and social outings. This Home is ideal for a growing family and is a must-see! Move-in ready - don't miss this amazing opportunity! NOSIDE WALK. 6 CAR PARKING. (id:53015)
Property Details
| MLS® Number | X12478551 |
| Property Type | Single Family |
| Community Name | East D |
| Equipment Type | Water Heater - Gas, Water Heater |
| Features | In-law Suite |
| Parking Space Total | 6 |
| Rental Equipment Type | Water Heater - Gas, Water Heater |
Building
| Bathroom Total | 4 |
| Bedrooms Above Ground | 4 |
| Bedrooms Below Ground | 1 |
| Bedrooms Total | 5 |
| Appliances | Dishwasher, Dryer, Stove, Washer, Refrigerator |
| Basement Development | Finished |
| Basement Features | Separate Entrance |
| Basement Type | N/a, N/a (finished) |
| Construction Style Attachment | Detached |
| Cooling Type | Central Air Conditioning |
| Exterior Finish | Brick, Shingles |
| Fire Protection | Smoke Detectors |
| Foundation Type | Poured Concrete |
| Half Bath Total | 1 |
| Heating Fuel | Natural Gas |
| Heating Type | Forced Air |
| Stories Total | 2 |
| Size Interior | 2,000 - 2,500 Ft2 |
| Type | House |
| Utility Water | Municipal Water |
Parking
| Attached Garage | |
| Garage |
Land
| Acreage | No |
| Sewer | Sanitary Sewer |
| Size Depth | 106 Ft |
| Size Frontage | 40 Ft |
| Size Irregular | 40 X 106 Ft |
| Size Total Text | 40 X 106 Ft |
Rooms
| Level | Type | Length | Width | Dimensions |
|---|---|---|---|---|
| Lower Level | Kitchen | 2.9 m | 3.6 m | 2.9 m x 3.6 m |
| Lower Level | Living Room | 3.1 m | 3 m | 3.1 m x 3 m |
| Lower Level | Laundry Room | 2.1 m | 2 m | 2.1 m x 2 m |
| Lower Level | Bedroom 5 | 4.84 m | 3.14 m | 4.84 m x 3.14 m |
| Lower Level | Office | 3.65 m | 3.38 m | 3.65 m x 3.38 m |
| Main Level | Foyer | 4.14 m | 3.04 m | 4.14 m x 3.04 m |
| Main Level | Living Room | 4.87 m | 4.26 m | 4.87 m x 4.26 m |
| Main Level | Dining Room | 3.69 m | 3.7 m | 3.69 m x 3.7 m |
| Main Level | Kitchen | 4.45 m | 3.65 m | 4.45 m x 3.65 m |
| Upper Level | Laundry Room | 2.5 m | 2.4 m | 2.5 m x 2.4 m |
| Upper Level | Primary Bedroom | 5.33 m | 3.96 m | 5.33 m x 3.96 m |
| Upper Level | Bedroom 2 | 3.68 m | 3.81 m | 3.68 m x 3.81 m |
| Upper Level | Bedroom 3 | 3.47 m | 3.81 m | 3.47 m x 3.81 m |
| Upper Level | Bedroom 4 | 3.49 m | 4.84 m | 3.49 m x 4.84 m |
https://www.realtor.ca/real-estate/29024603/1600-dylan-street-london-east-east-d-east-d
Contact Us
Contact us for more information
Contact me
Resources
About me
Nicole Bartlett, Sales Representative, Coldwell Banker Star Real Estate, Brokerage
© 2023 Nicole Bartlett- All rights reserved | Made with ❤️ by Jet Branding
