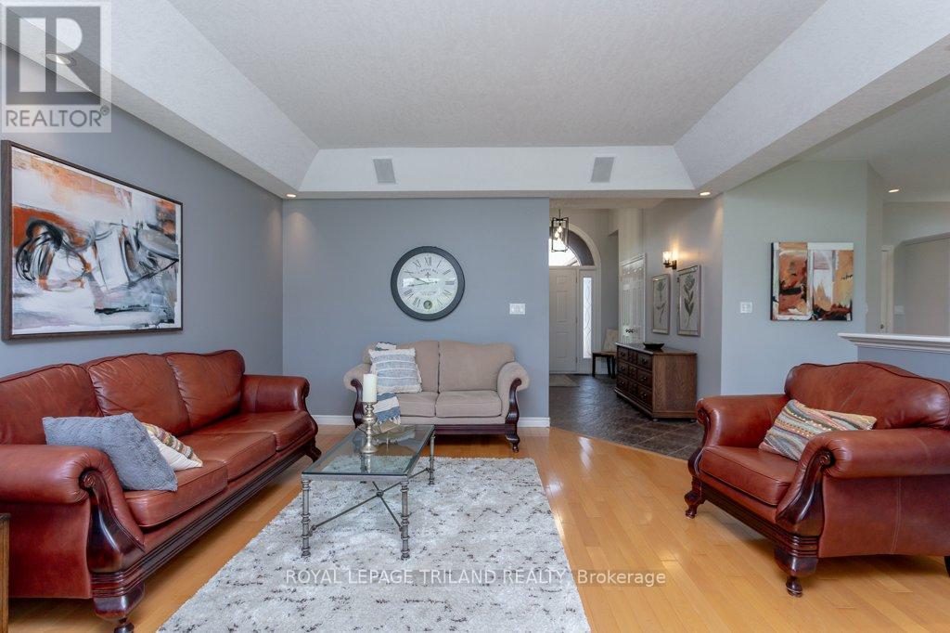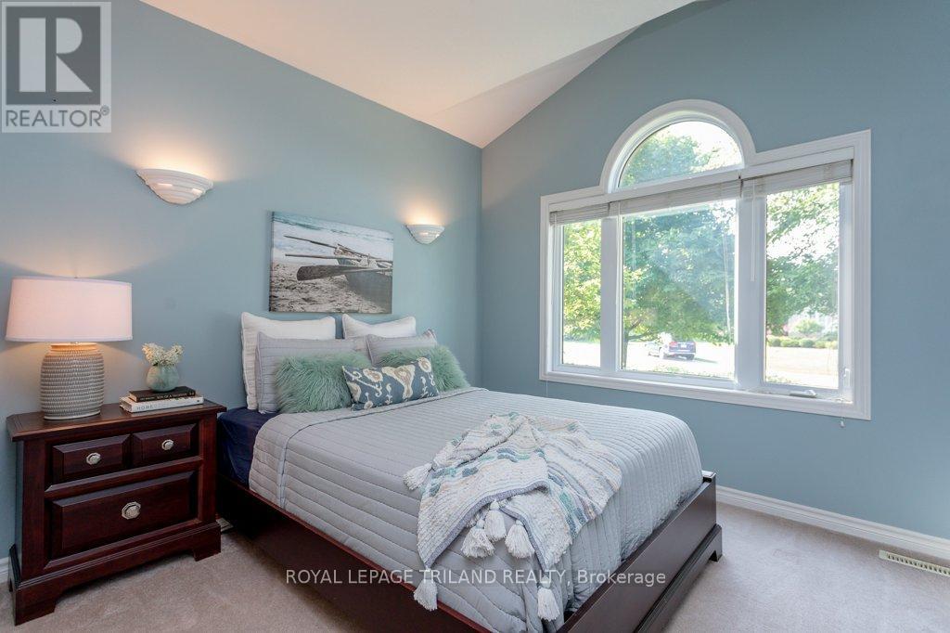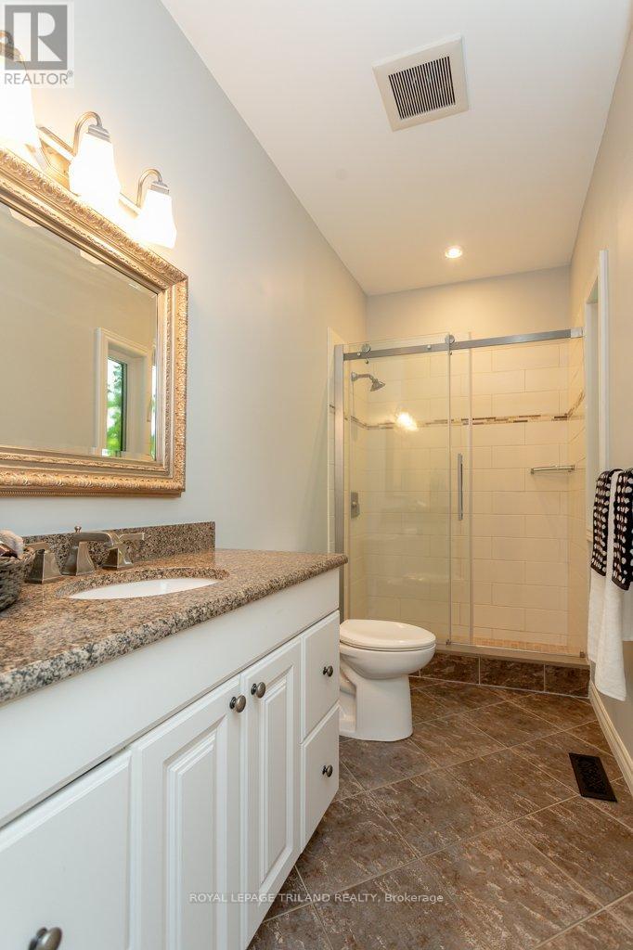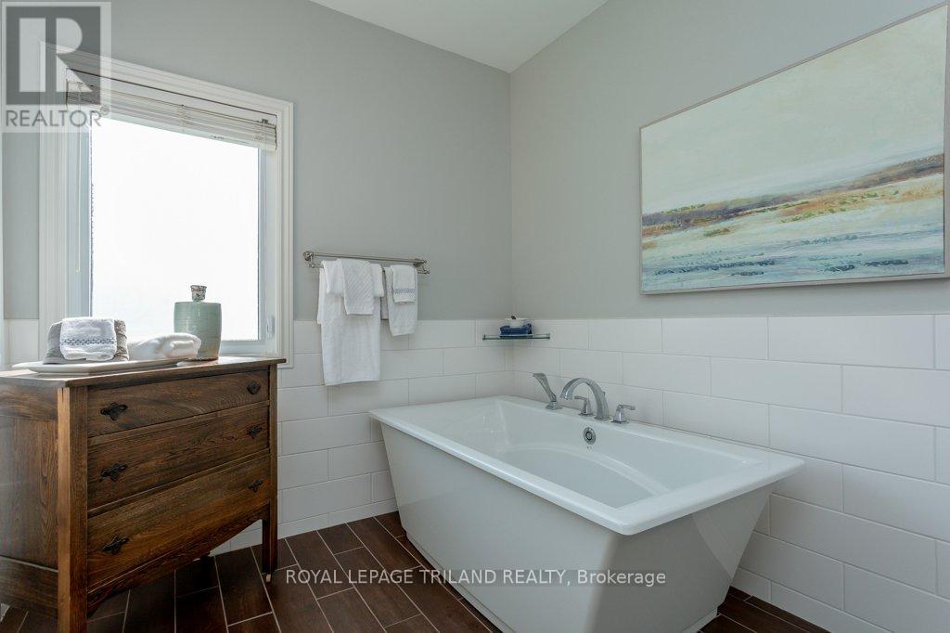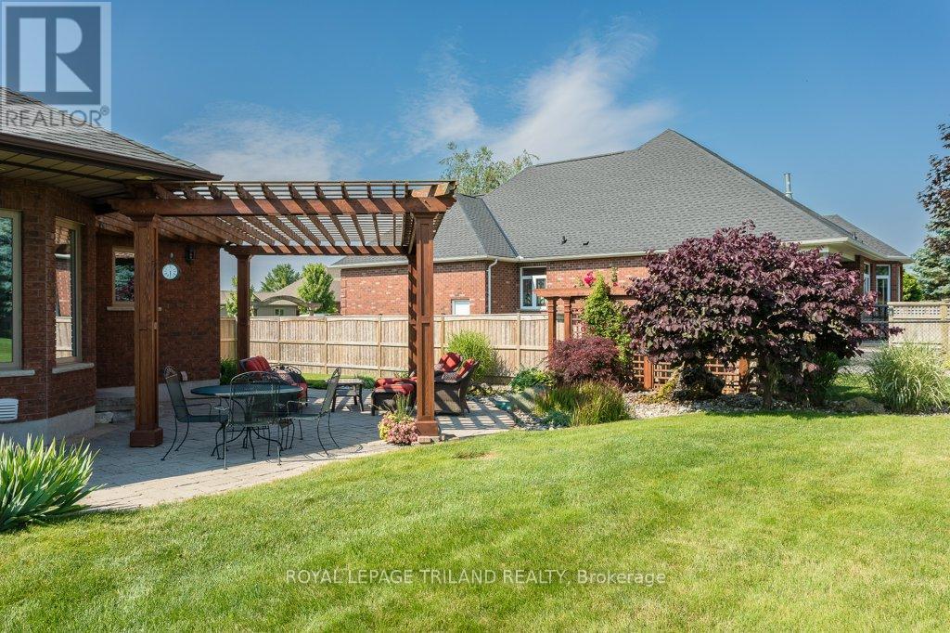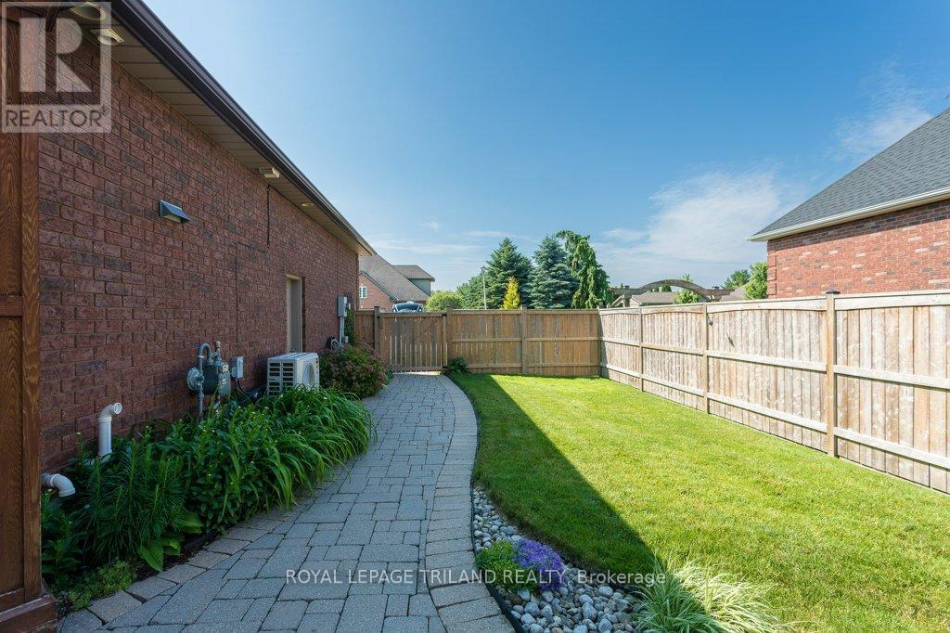16 Guest Lane, Thames Centre (Mossley), Ontario N0L 1V0 (27465126)
16 Guest Lane Thames Centre (Mossley), Ontario N0L 1V0
$889,000
Welcome home to the quiet village of Mossley! Minutes to the 401 and 15 minutes to London, this 3 bedroom, 2-bathroom on a dead-end street is the perfect place to raise your family or enjoy your retirement. The home built in 2002 offers main floor laundry, oversized double car garage, back up generator system, inground sprinkler system as well as an unfinished basement for you to add your own unique touch too. This stunning home and yard must been seen in person to understand its true beauty. Brand new Furnace & Heat Pump 2023. (id:53015)
Property Details
| MLS® Number | X9366936 |
| Property Type | Single Family |
| Community Name | Mossley |
| Features | Cul-de-sac, Lane, Sump Pump |
| Parking Space Total | 6 |
| Structure | Shed |
Building
| Bathroom Total | 2 |
| Bedrooms Above Ground | 3 |
| Bedrooms Total | 3 |
| Appliances | Dryer, Microwave, Refrigerator, Stove, Washer, Water Softener |
| Architectural Style | Bungalow |
| Basement Development | Unfinished |
| Basement Type | N/a (unfinished) |
| Construction Style Attachment | Detached |
| Exterior Finish | Brick |
| Fireplace Present | Yes |
| Foundation Type | Poured Concrete |
| Heating Fuel | Natural Gas |
| Heating Type | Heat Pump |
| Stories Total | 1 |
| Type | House |
Parking
| Attached Garage |
Land
| Acreage | No |
| Sewer | Septic System |
| Size Depth | 214 Ft ,7 In |
| Size Frontage | 80 Ft ,10 In |
| Size Irregular | 80.87 X 214.6 Ft |
| Size Total Text | 80.87 X 214.6 Ft |
| Zoning Description | R1 |
Rooms
| Level | Type | Length | Width | Dimensions |
|---|---|---|---|---|
| Lower Level | Utility Room | 2.93 m | 3.3 m | 2.93 m x 3.3 m |
| Lower Level | Other | 12.29 m | 13.81 m | 12.29 m x 13.81 m |
| Lower Level | Cold Room | 1.59 m | 2.78 m | 1.59 m x 2.78 m |
| Main Level | Kitchen | 3.04 m | 5.04 m | 3.04 m x 5.04 m |
| Main Level | Living Room | 5.77 m | 4.6 m | 5.77 m x 4.6 m |
| Main Level | Foyer | 2.23 m | 2.31 m | 2.23 m x 2.31 m |
| Main Level | Eating Area | 4.36 m | 3.16 m | 4.36 m x 3.16 m |
| Main Level | Primary Bedroom | 4.48 m | 4.54 m | 4.48 m x 4.54 m |
| Main Level | Bedroom | 3.95 m | 3.39 m | 3.95 m x 3.39 m |
| Main Level | Bedroom | 3.05 m | 2.97 m | 3.05 m x 2.97 m |
https://www.realtor.ca/real-estate/27465126/16-guest-lane-thames-centre-mossley-mossley
Interested?
Contact us for more information
Contact me
Resources
About me
Nicole Bartlett, Sales Representative, Coldwell Banker Star Real Estate, Brokerage
© 2023 Nicole Bartlett- All rights reserved | Made with ❤️ by Jet Branding






