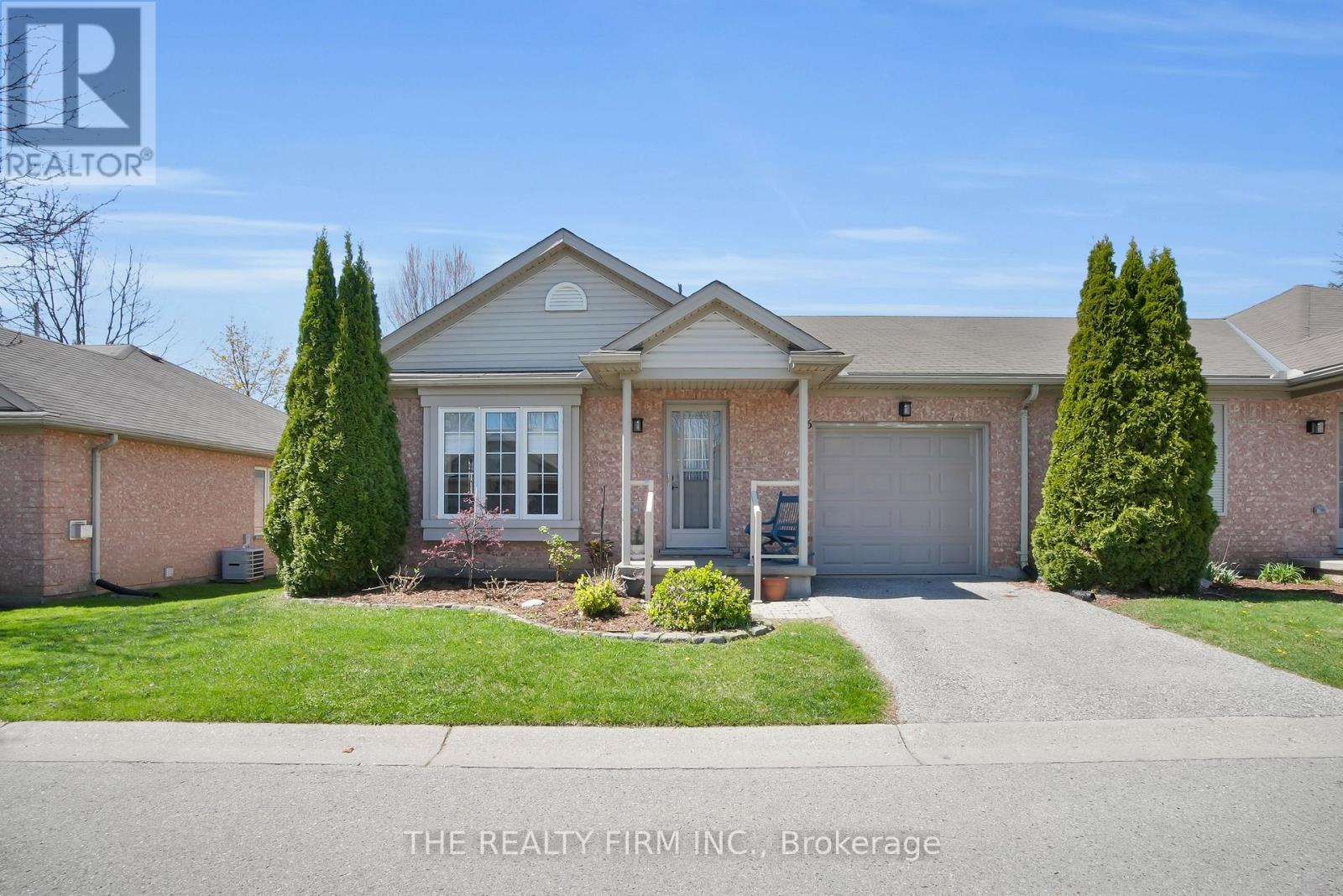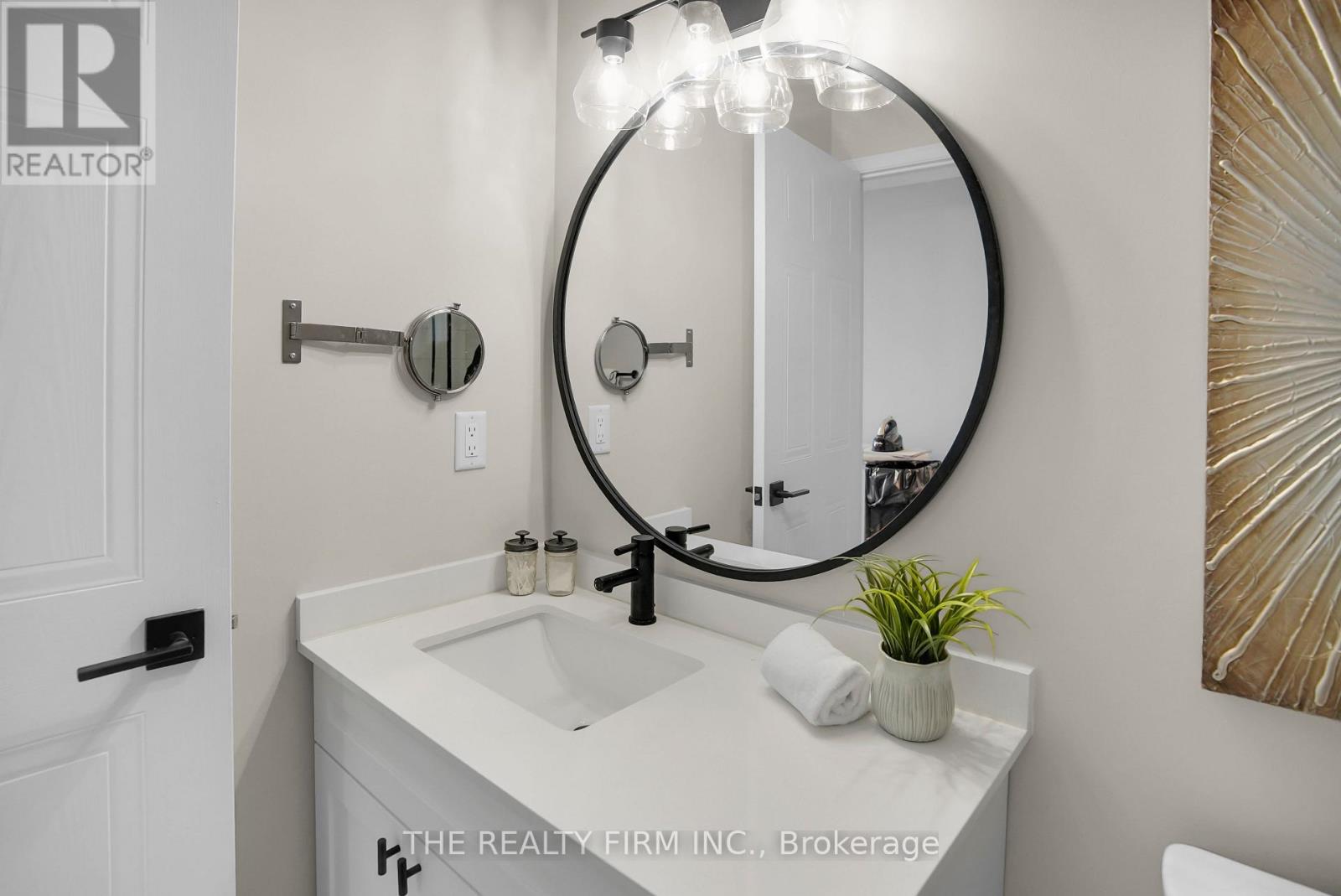16 - 601 Grenfell Drive, London North (North C), Ontario N5X 4E4 (28255962)
16 - 601 Grenfell Drive London North (North C), Ontario N5X 4E4
$524,900Maintenance, Common Area Maintenance, Parking
$402 Monthly
Maintenance, Common Area Maintenance, Parking
$402 MonthlyWelcome to this stunning end unit condo located in the desirable Northwest area of London. Thoughtfully updated and move-in ready, this home offers a fantastic layout with stylish finishes throughout. Step inside to find a bright and spacious open-concept living and dining area, complete with large windows with custom blinds and a cozy gas fireplace- perfect for entertaining or relaxing evenings at home. The modern kitchen features crisp white cabinetry, quartz countertops, a gas stove, and a convenient eat-in area with sliding doors leading to your private back patio. The oversized primary bedroom includes a walk-in closet and a beautiful ensuite with a step-in shower. The second bedroom is ideal as a guest room or a home office, and a stylish 4-piece main bathroom completes the main floor. You'll also appreciate the convenience of main floor laundry and inside entry from the attached garage. The large basement offers exciting potential with a framed and wired third bedroom or office, rough-in for a bathroom, and ample space for a future family room or additional storage. Residents enjoy access to a rentable clubhouse and the benefits of low-maintenance condo living. Ideally located near the YMCA, shopping, scenic trails, top-rated schools, and more this home truly has it all. Don't miss your chance to own this beautiful condo in North London. Note- the Primary bedroom has been virtually staged- it is currently being used as a quilting room. (id:53015)
Open House
This property has open houses!
2:00 pm
Ends at:4:00 pm
Property Details
| MLS® Number | X12122306 |
| Property Type | Single Family |
| Community Name | North C |
| Amenities Near By | Public Transit, Schools |
| Community Features | Pet Restrictions, Community Centre |
| Equipment Type | Water Heater |
| Parking Space Total | 2 |
| Rental Equipment Type | Water Heater |
| Structure | Patio(s), Porch |
Building
| Bathroom Total | 2 |
| Bedrooms Above Ground | 2 |
| Bedrooms Total | 2 |
| Amenities | Fireplace(s) |
| Appliances | Dishwasher, Dryer, Stove, Washer, Refrigerator |
| Architectural Style | Bungalow |
| Basement Development | Unfinished |
| Basement Type | Full (unfinished) |
| Cooling Type | Central Air Conditioning |
| Exterior Finish | Brick, Vinyl Siding |
| Fireplace Present | Yes |
| Fireplace Total | 1 |
| Heating Fuel | Natural Gas |
| Heating Type | Forced Air |
| Stories Total | 1 |
| Size Interior | 1200 - 1399 Sqft |
| Type | Row / Townhouse |
Parking
| Attached Garage | |
| Garage |
Land
| Acreage | No |
| Land Amenities | Public Transit, Schools |
Rooms
| Level | Type | Length | Width | Dimensions |
|---|---|---|---|---|
| Main Level | Foyer | 2.26 m | 2.53 m | 2.26 m x 2.53 m |
| Main Level | Family Room | 4.08 m | 6.76 m | 4.08 m x 6.76 m |
| Main Level | Kitchen | 2.9 m | 11 m | 2.9 m x 11 m |
| Main Level | Eating Area | 2.9 m | 2.9 m | 2.9 m x 2.9 m |
| Main Level | Bedroom 2 | 3.1 m | 3.31 m | 3.1 m x 3.31 m |
| Main Level | Bedroom | 5.56 m | 3.42 m | 5.56 m x 3.42 m |
https://www.realtor.ca/real-estate/28255962/16-601-grenfell-drive-london-north-north-c-north-c
Interested?
Contact us for more information
Contact me
Resources
About me
Nicole Bartlett, Sales Representative, Coldwell Banker Star Real Estate, Brokerage
© 2023 Nicole Bartlett- All rights reserved | Made with ❤️ by Jet Branding

































