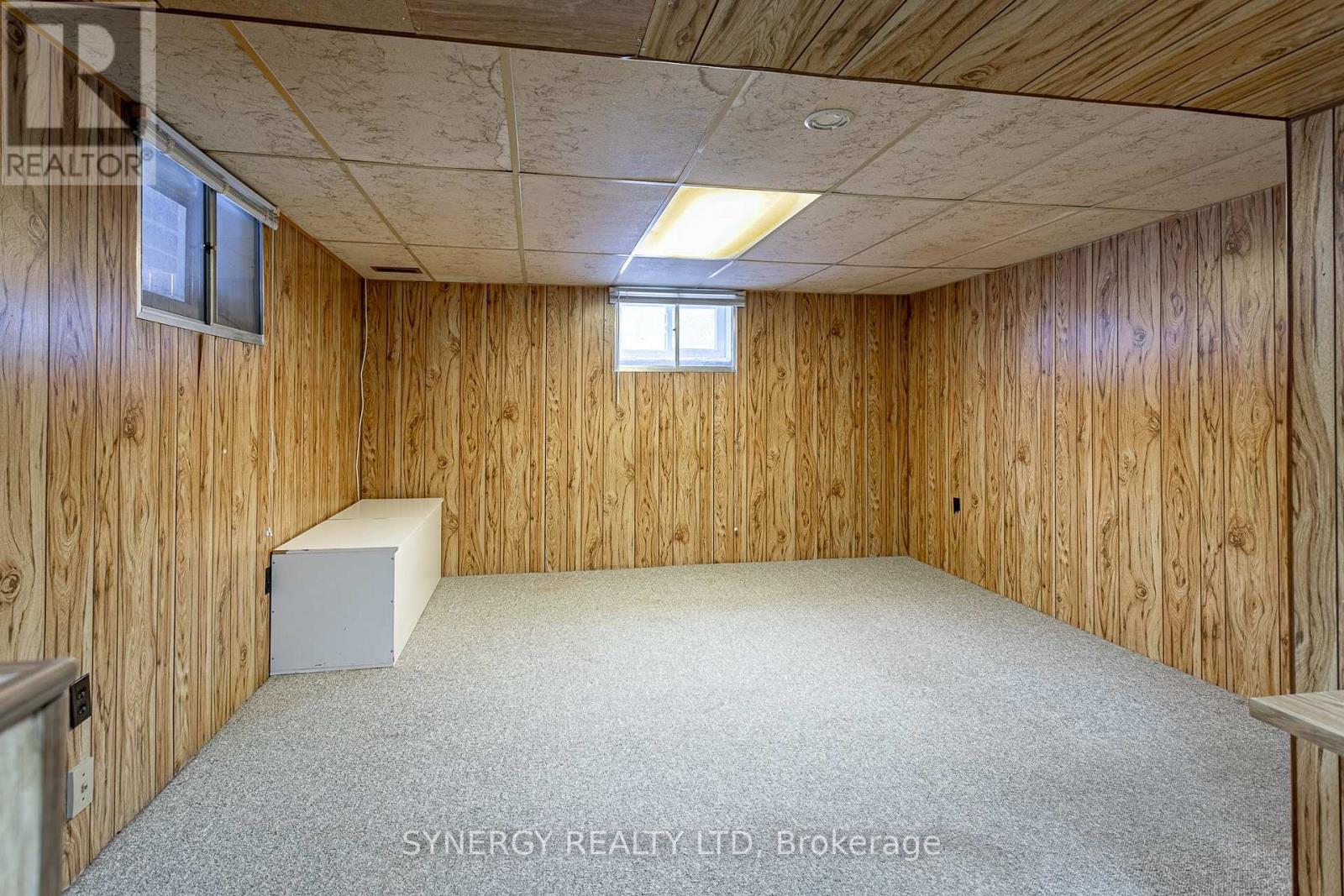1593 Hansuld Street, London, Ontario N5V 1Y4 (27897158)
1593 Hansuld Street London, Ontario N5V 1Y4
$494,900
Welcome to this charming bungalow home perfect for young families or investment opportunities. Located just a few blocks from Fanshawe College and elementary schools. This home features 3 bedrooms and 1 bathroom. Walk into a spacious living room with a beautiful bay window to let in lots of light. The kitchen is bright with updated counter tops, a great space for cooking family dinners. Continue down the hall to the third bedroom that has a walk out to an inviting deck built in 2018 with a partial overhang. Overlook the generous backyard space fully fenced in, and enjoy watching your family swim in the 24 foot round above ground pool. Pool has a deck with a gate on it for safety, built in 2018. The lower level has a separate entrance off the backyard with a poured concrete space perfect for storing extra outdoor activities. The lower level is half finished ideal for your completed touches. ***EXTRAS*** New insulation blown in the attic and downstairs walls in 2024. Hot water on demand installed in 2024. Ducts cleaned 2024. Some windows have been replaced. Both decks were built in 2018. Roof 10 years old. This home is waiting for you! Book your private showing today! (id:53015)
Property Details
| MLS® Number | X11965110 |
| Property Type | Single Family |
| Community Name | East H |
| Parking Space Total | 4 |
| Pool Type | Above Ground Pool |
| Structure | Porch |
Building
| Bathroom Total | 1 |
| Bedrooms Above Ground | 3 |
| Bedrooms Total | 3 |
| Appliances | Water Heater, Dishwasher, Dryer, Microwave, Refrigerator, Stove, Washer, Window Coverings |
| Architectural Style | Bungalow |
| Basement Development | Partially Finished |
| Basement Type | N/a (partially Finished) |
| Construction Style Attachment | Detached |
| Cooling Type | Central Air Conditioning |
| Exterior Finish | Brick |
| Foundation Type | Concrete |
| Heating Fuel | Natural Gas |
| Heating Type | Forced Air |
| Stories Total | 1 |
| Type | House |
| Utility Water | Municipal Water |
Land
| Acreage | No |
| Sewer | Sanitary Sewer |
| Size Depth | 135 Ft |
| Size Frontage | 55 Ft |
| Size Irregular | 55 X 135 Ft |
| Size Total Text | 55 X 135 Ft |
Rooms
| Level | Type | Length | Width | Dimensions |
|---|---|---|---|---|
| Basement | Utility Room | 7.1 m | 6.8 m | 7.1 m x 6.8 m |
| Basement | Recreational, Games Room | 7.2 m | 3.9 m | 7.2 m x 3.9 m |
| Basement | Other | 4.6 m | 2.4 m | 4.6 m x 2.4 m |
| Main Level | Primary Bedroom | 4.1 m | 2.9 m | 4.1 m x 2.9 m |
| Main Level | Bedroom 2 | 2.8 m | 2.6 m | 2.8 m x 2.6 m |
| Main Level | Bedroom 3 | 3.3 m | 2.5 m | 3.3 m x 2.5 m |
| Main Level | Kitchen | 4.5 m | 2.9 m | 4.5 m x 2.9 m |
| Main Level | Living Room | 4.3 m | 3.4 m | 4.3 m x 3.4 m |
| Main Level | Bathroom | 1.9 m | 1.4 m | 1.9 m x 1.4 m |
Utilities
| Cable | Installed |
| Sewer | Installed |
https://www.realtor.ca/real-estate/27897158/1593-hansuld-street-london-east-h
Interested?
Contact us for more information
Contact me
Resources
About me
Nicole Bartlett, Sales Representative, Coldwell Banker Star Real Estate, Brokerage
© 2023 Nicole Bartlett- All rights reserved | Made with ❤️ by Jet Branding




























