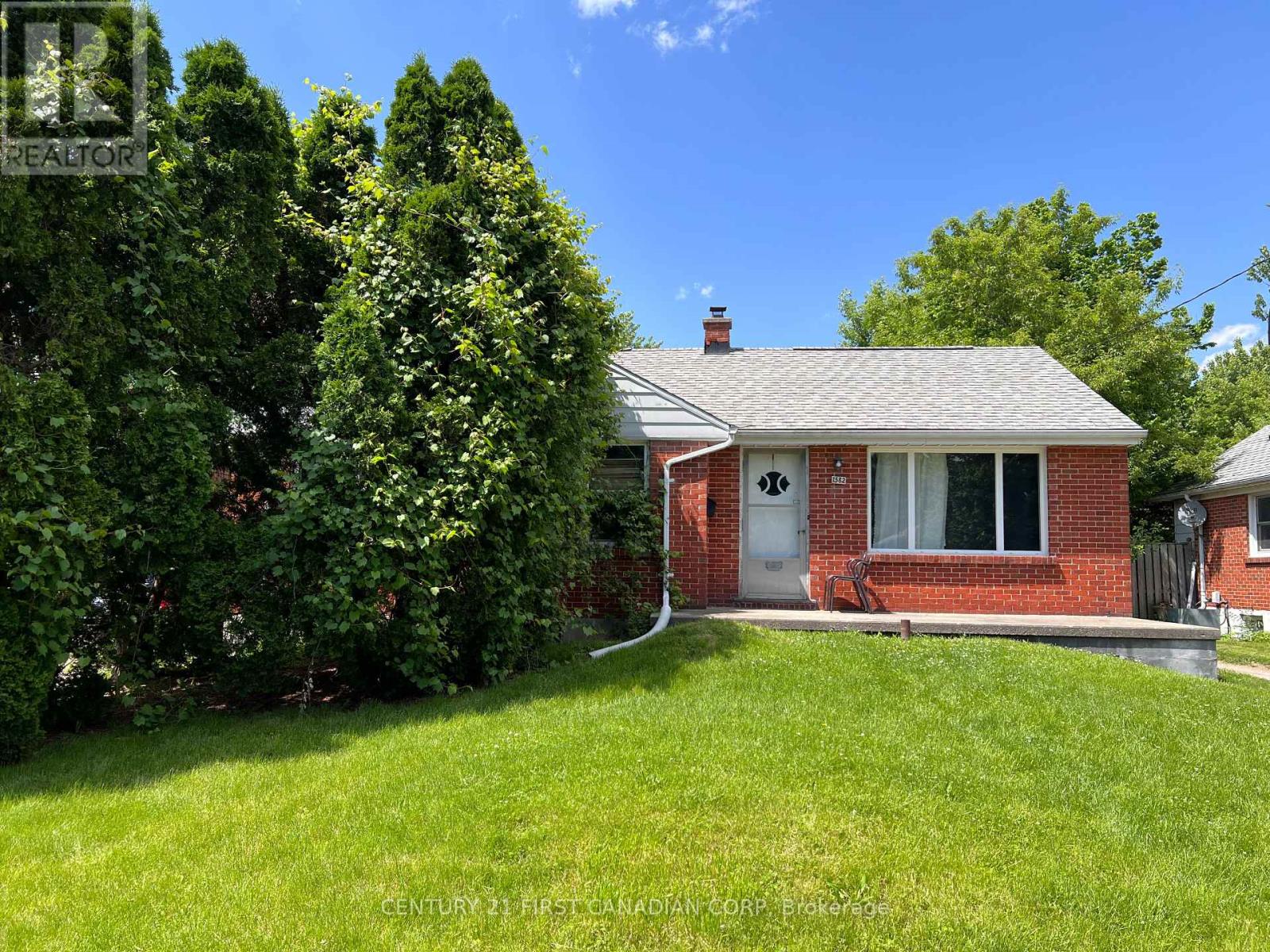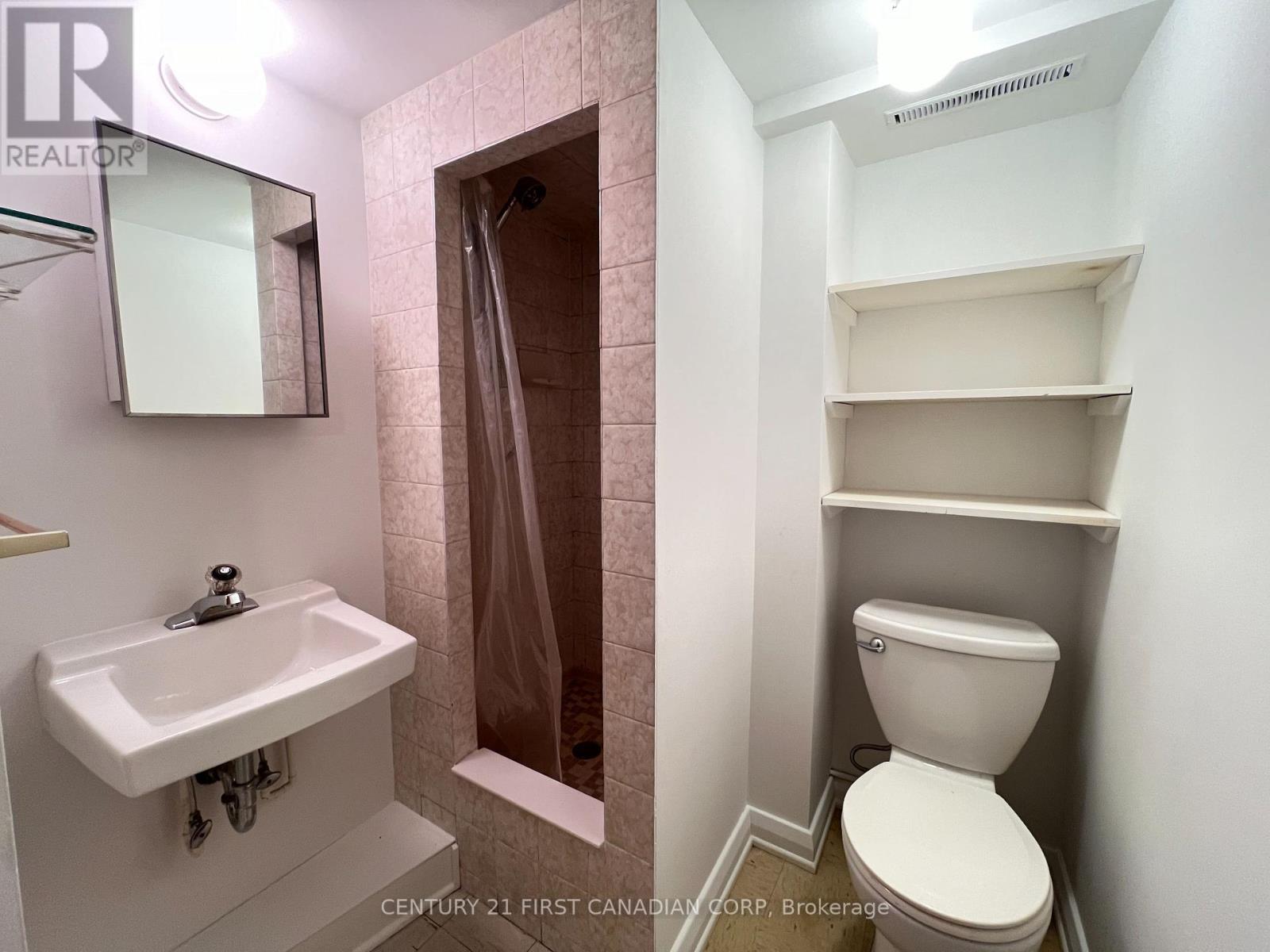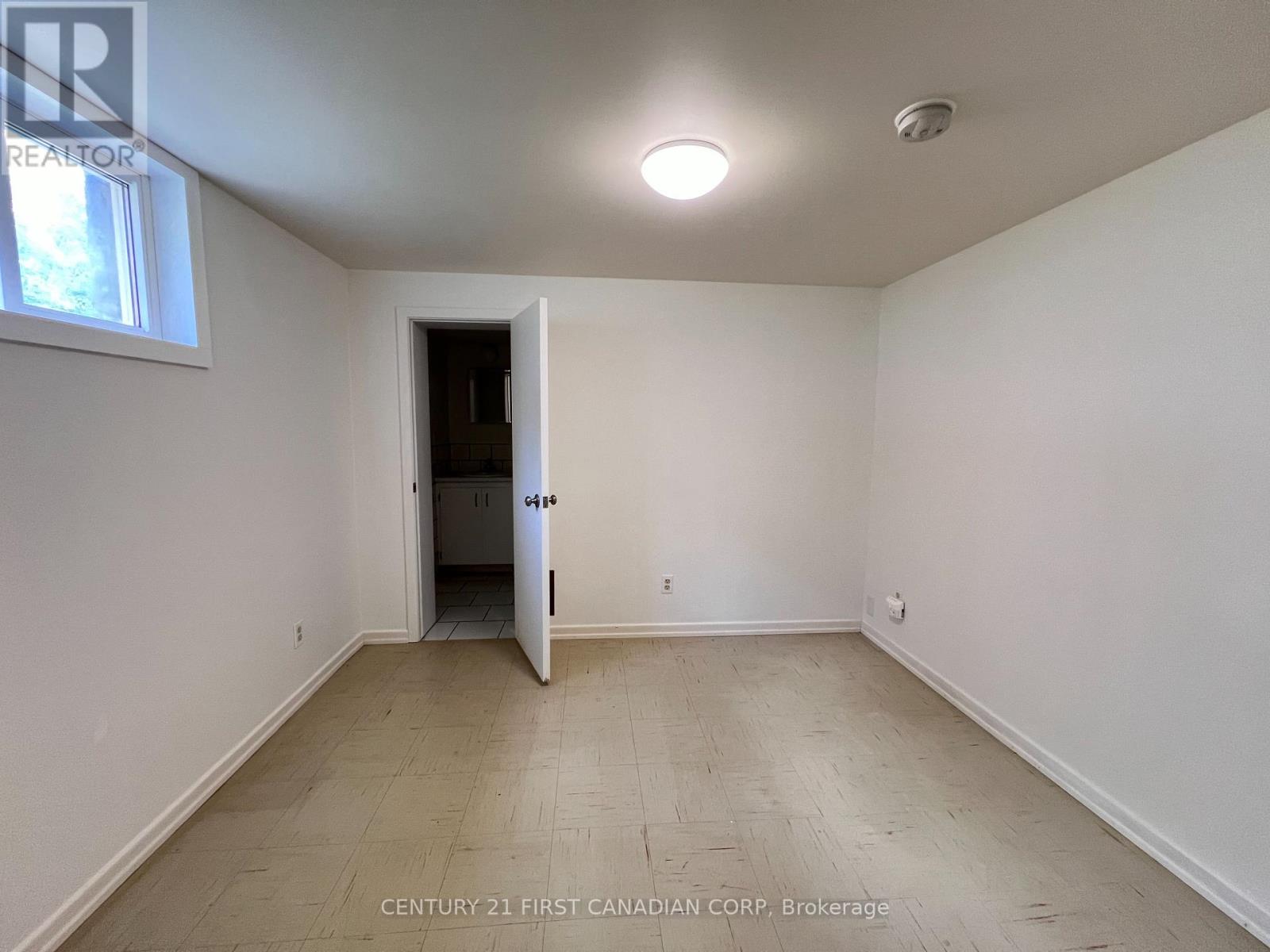1582 Allen Avenue, London, Ontario N5W 2V8 (26948764)
1582 Allen Avenue London, Ontario N5W 2V8
$549,900
This licensed duplex, located in a tranquil neighbourhood, presents a lucrative investment opportunity. Consistently occupied and well-maintained, it's an appealing prospect for investors. Featuring updated heating and cooling systems and a mix of energy-efficient windows, it ensures tenant comfort and cost savings. The upper unit boasts three bedrooms, while the lower unit offers two bedrooms and a separate bachelor unit for additional rental income. Carefully looked after by the owner, it remains in excellent condition. Moreover, the property includes two owned hot water tanks, reducing expenses. With a spacious lot surrounded by apartment buildings, it holds significant potential for future development. This duplex, with its stable rental history, thoughtful upgrades, and promising outlook, represents a secure investment opportunity. Act now and secure your viewing appointment without delay. Don't miss out on this HUGE POTENTIAL OPPORTUNITY! (id:53015)
Property Details
| MLS® Number | X8375328 |
| Property Type | Single Family |
| Community Name | EastH |
| Amenities Near By | Park, Place Of Worship, Public Transit, Schools |
| Community Features | School Bus |
| Features | Cul-de-sac |
| Parking Space Total | 4 |
| Structure | Shed |
Building
| Bathroom Total | 3 |
| Bedrooms Above Ground | 3 |
| Bedrooms Below Ground | 3 |
| Bedrooms Total | 6 |
| Appliances | Water Heater, Dryer, Refrigerator, Stove, Two Stoves, Washer |
| Architectural Style | Bungalow |
| Basement Development | Finished |
| Basement Features | Separate Entrance |
| Basement Type | N/a (finished) |
| Cooling Type | Central Air Conditioning |
| Exterior Finish | Brick |
| Foundation Type | Block |
| Heating Fuel | Natural Gas |
| Heating Type | Forced Air |
| Stories Total | 1 |
| Type | Duplex |
| Utility Water | Municipal Water |
Land
| Acreage | No |
| Land Amenities | Park, Place Of Worship, Public Transit, Schools |
| Sewer | Sanitary Sewer |
| Size Depth | 161 Ft |
| Size Frontage | 52 Ft |
| Size Irregular | 52.24 X 161.83 Ft |
| Size Total Text | 52.24 X 161.83 Ft|under 1/2 Acre |
| Zoning Description | R2-3 |
Rooms
| Level | Type | Length | Width | Dimensions |
|---|---|---|---|---|
| Lower Level | Kitchen | 3.4 m | 3.32 m | 3.4 m x 3.32 m |
| Lower Level | Bathroom | 1.7 m | 2.16 m | 1.7 m x 2.16 m |
| Lower Level | Bedroom | 3.9 m | 2.77 m | 3.9 m x 2.77 m |
| Lower Level | Bedroom 2 | 3.9 m | 2.77 m | 3.9 m x 2.77 m |
| Main Level | Living Room | 6.82 m | 3.74 m | 6.82 m x 3.74 m |
| Main Level | Kitchen | 3.2 m | 3.1 m | 3.2 m x 3.1 m |
| Main Level | Foyer | 3.4 m | 1.58 m | 3.4 m x 1.58 m |
| Main Level | Bathroom | 3.2 m | 1.73 m | 3.2 m x 1.73 m |
| Main Level | Bedroom | 3.07 m | 2.92 m | 3.07 m x 2.92 m |
| Main Level | Bedroom 2 | 3.07 m | 2.98 m | 3.07 m x 2.98 m |
| Main Level | Bedroom 3 | 3.07 m | 2.46 m | 3.07 m x 2.46 m |
| Main Level | Other | 5.85 m | 0.83 m | 5.85 m x 0.83 m |
https://www.realtor.ca/real-estate/26948764/1582-allen-avenue-london-easth
Interested?
Contact us for more information

Durga Prasad Aaripaka
Salesperson
https://durgaprasad.c21.ca/
https://www.facebook.com/durgaprasadrealtor/
420 York Street
London, Ontario N6B 1R1

Richard Salhani
Salesperson
420 York Street
London, Ontario N6B 1R1
Contact me
Resources
About me
Nicole Bartlett, Sales Representative, Coldwell Banker Star Real Estate, Brokerage
© 2023 Nicole Bartlett- All rights reserved | Made with ❤️ by Jet Branding

























