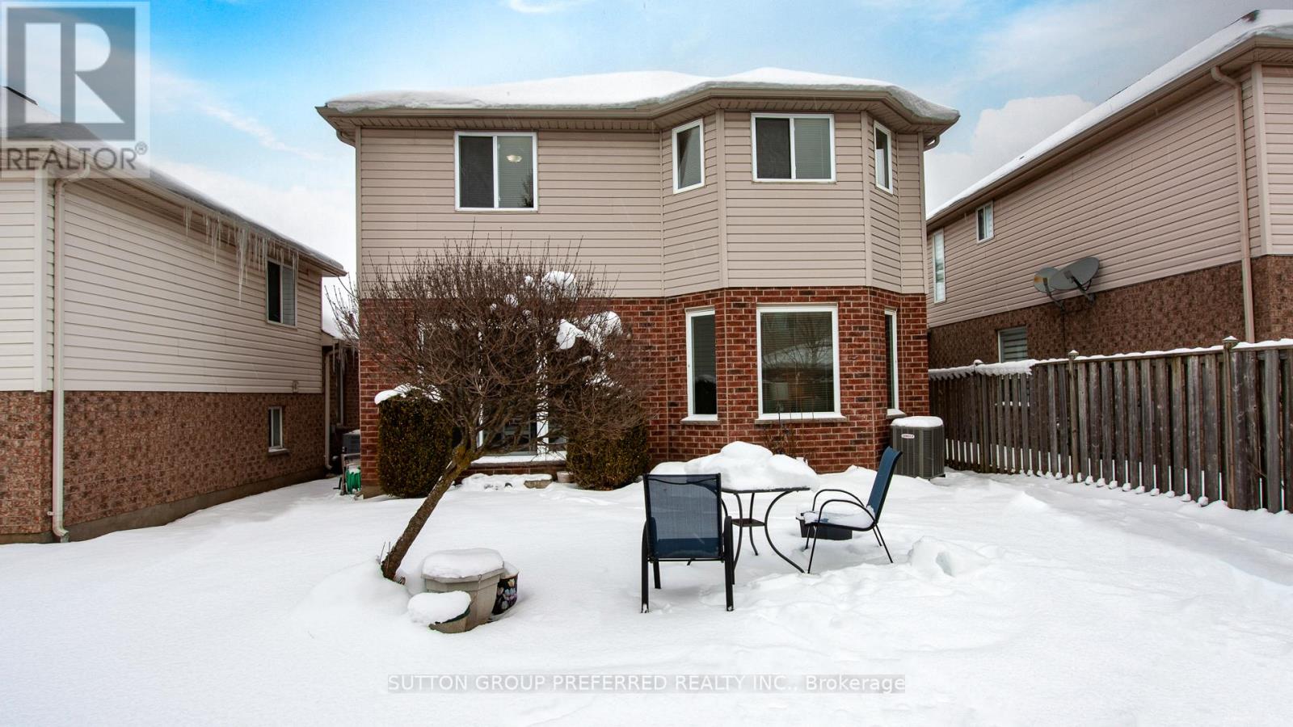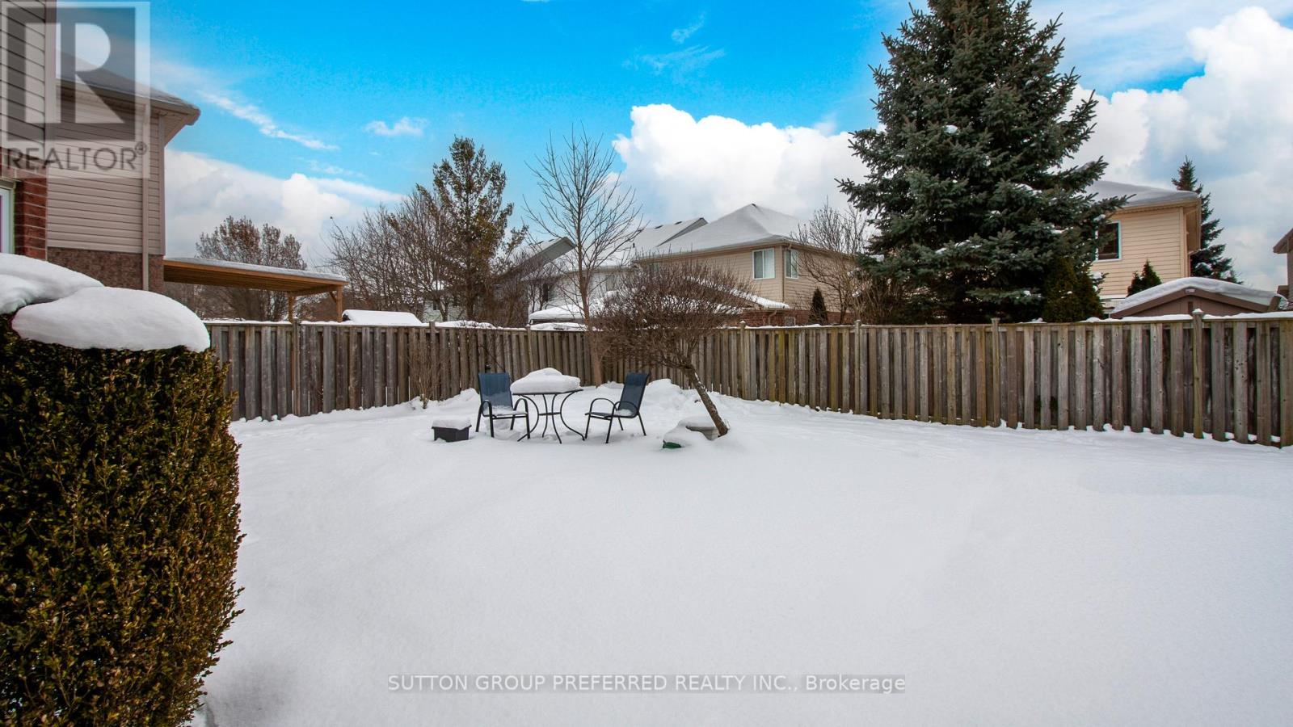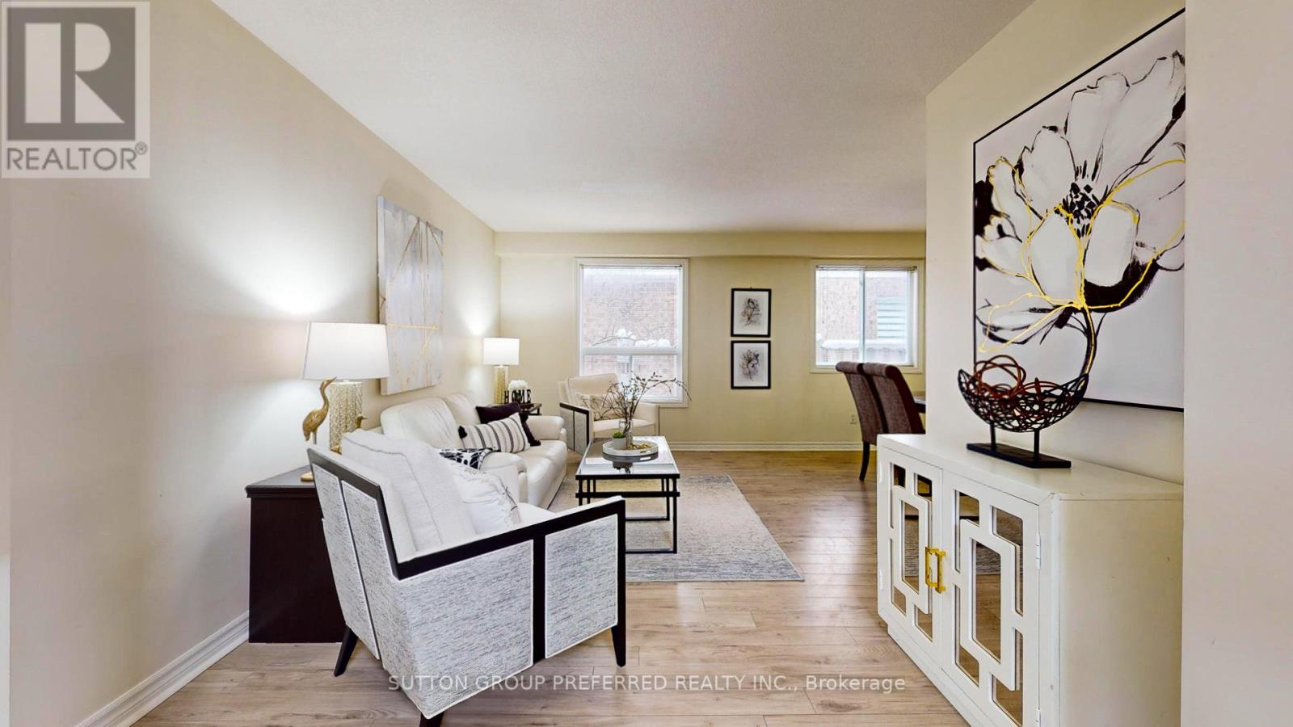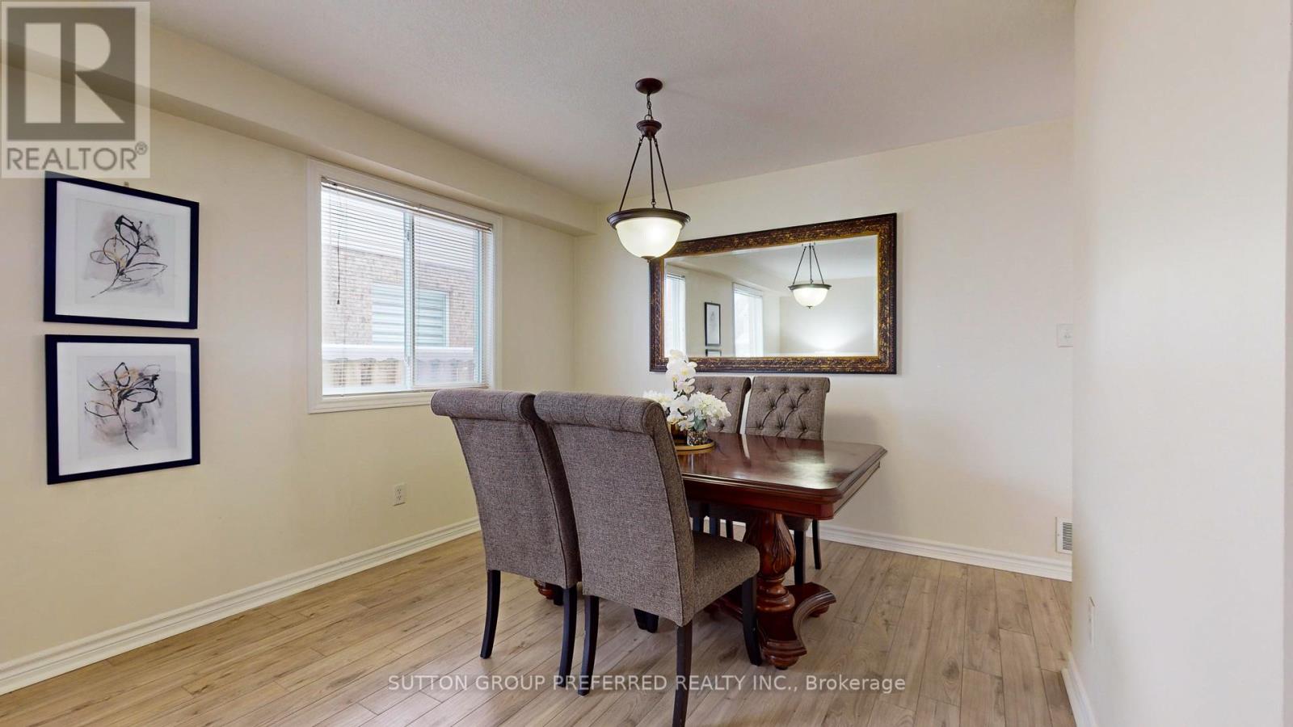1570 Beaverbrook Avenue, London, Ontario N6H 5T6 (27808609)
1570 Beaverbrook Avenue London, Ontario N6H 5T6
$811,777
If youve been looking for the perfect home for your growing family or searching for the perfect turnkey investment property, this North London two-storey is perfectly situated close to amenities in a family-friendly neighbourhood. The welcoming foyer leads to a formal living room and dining room, perfect for entertaining or hosting family gatherings. Down the hall youll find a modern kitchen with lots of prep space on quartz counters plus lots of storage in modern cabinets, with room for eat-in privileges: Perfect for everyday meals or tackling some homework while dinner is finishing. It also offers sightlines and easy access to a bright and comfortable family room that features lots of windows for natural light, making it the perfect place to relax and unwind. Head on upstairs and youll find four large bedrooms, with the two at the front featuring oversized windows. The primary suite includes a cavernous walk-in closet plus a well-appointed 4 piece ensuite. There is a 4 piece main bath on this level, in addition to a full laundry room. (At least one chore is a little easier!) The lower level is also finished with a rec room, office/study, bonus room, and another full bath. The lot on this home is nice and wide, and you will love walkout access to a large, beautiful, backyard and safe place for kids and pets to roam. Other bonuses youll love include a full sized two-car garage with double-wide driveway, new furnace and AC (2023) and newer roof (2015). Located on a major transit route, youre walking distance from Farm Boy, Rexall, restaurants, and Costco. (Okay, you probably arent walking home from most trips to Costco But its right there for you!) Perfect for you but also ideal for potential tenants, this is a family-focused neighbourhood with a short commute to Western and University Hospital. The space you need in the location you want: Come check out your new backyard! (id:53015)
Property Details
| MLS® Number | X11926288 |
| Property Type | Single Family |
| Community Name | North M |
| Parking Space Total | 4 |
Building
| Bathroom Total | 2 |
| Bedrooms Above Ground | 4 |
| Bedrooms Below Ground | 2 |
| Bedrooms Total | 6 |
| Appliances | Garage Door Opener Remote(s) |
| Basement Development | Finished |
| Basement Type | Full (finished) |
| Construction Style Attachment | Detached |
| Cooling Type | Central Air Conditioning |
| Exterior Finish | Brick |
| Foundation Type | Concrete |
| Heating Fuel | Natural Gas |
| Heating Type | Forced Air |
| Stories Total | 2 |
| Type | House |
| Utility Water | Municipal Water |
Parking
| Attached Garage |
Land
| Acreage | No |
| Sewer | Sanitary Sewer |
| Size Depth | 111 Ft ,8 In |
| Size Frontage | 36 Ft ,2 In |
| Size Irregular | 36.188 X 111.72 Ft |
| Size Total Text | 36.188 X 111.72 Ft |
Rooms
| Level | Type | Length | Width | Dimensions |
|---|---|---|---|---|
| Second Level | Primary Bedroom | 5.02 m | 4.41 m | 5.02 m x 4.41 m |
| Second Level | Bedroom | 3.65 m | 3.7 m | 3.65 m x 3.7 m |
| Second Level | Bedroom | 3.12 m | 3.4 m | 3.12 m x 3.4 m |
| Second Level | Bedroom | 3.3 m | 3.68 m | 3.3 m x 3.68 m |
| Main Level | Kitchen | 2.43 m | 3.81 m | 2.43 m x 3.81 m |
| Main Level | Dining Room | 2.61 m | 3.25 m | 2.61 m x 3.25 m |
| Main Level | Living Room | 2.97 m | 4.8 m | 2.97 m x 4.8 m |
| Main Level | Family Room | 4.59 m | 4.01 m | 4.59 m x 4.01 m |
https://www.realtor.ca/real-estate/27808609/1570-beaverbrook-avenue-london-north-m
Interested?
Contact us for more information

Neera Chopra
Salesperson
519-859-6472/
519-859-6472/
519-859-6472/

Contact me
Resources
About me
Nicole Bartlett, Sales Representative, Coldwell Banker Star Real Estate, Brokerage
© 2023 Nicole Bartlett- All rights reserved | Made with ❤️ by Jet Branding









































