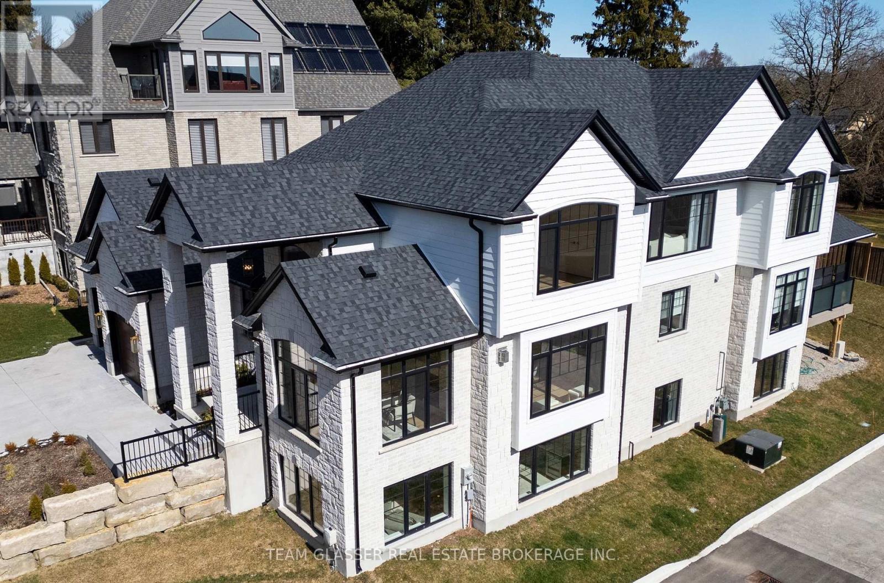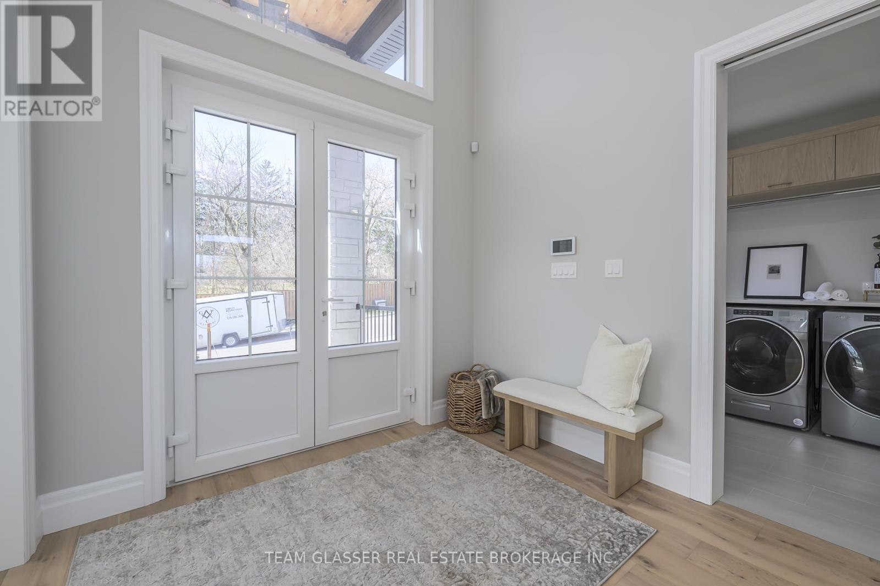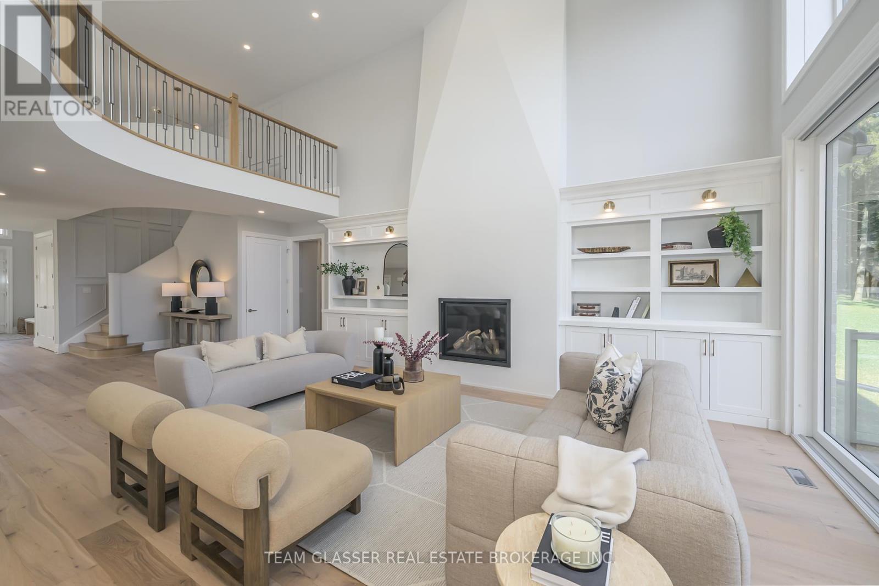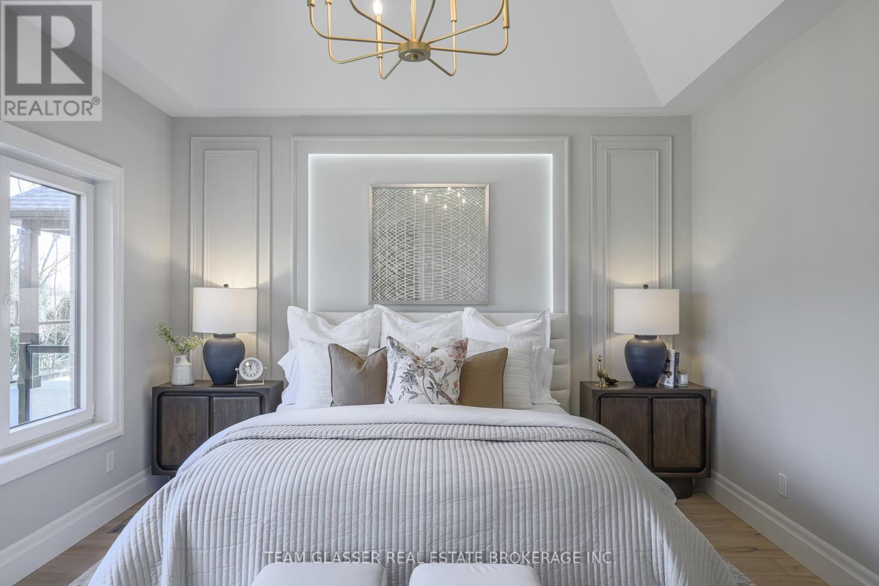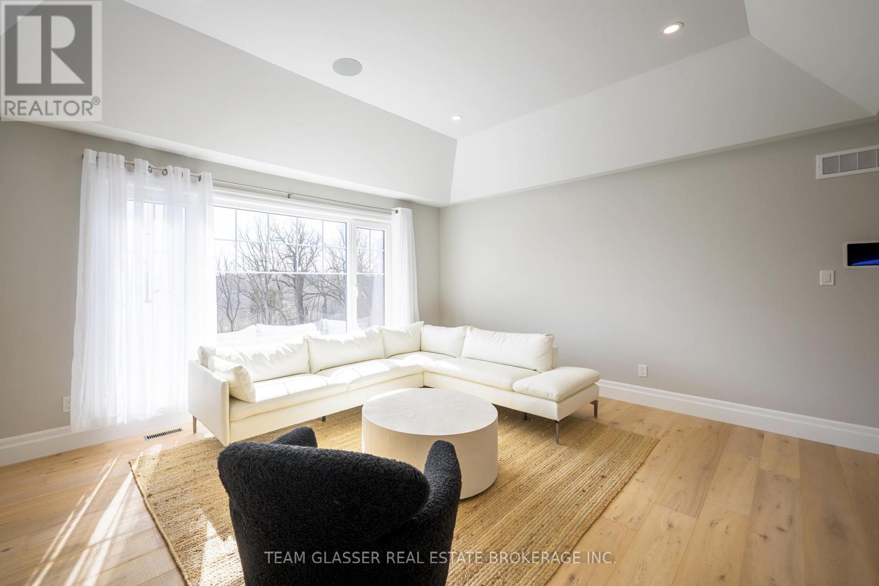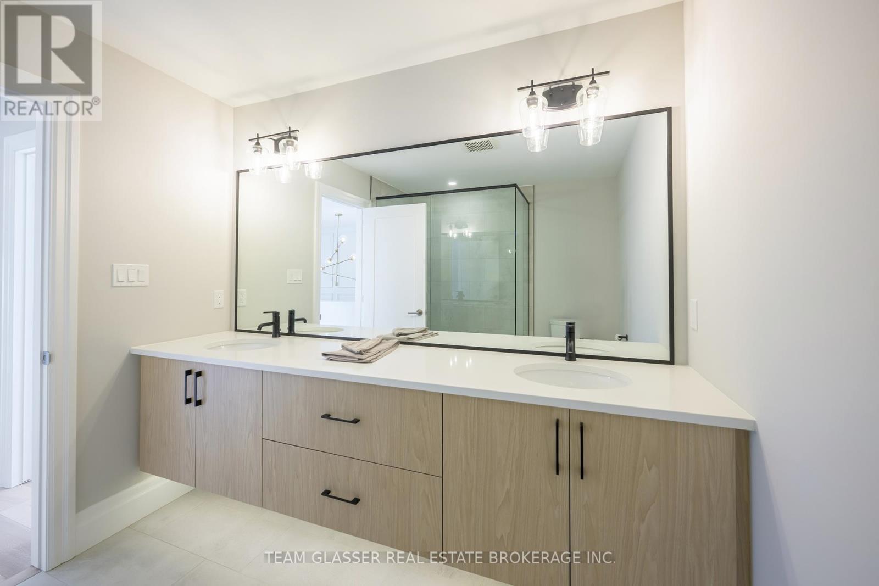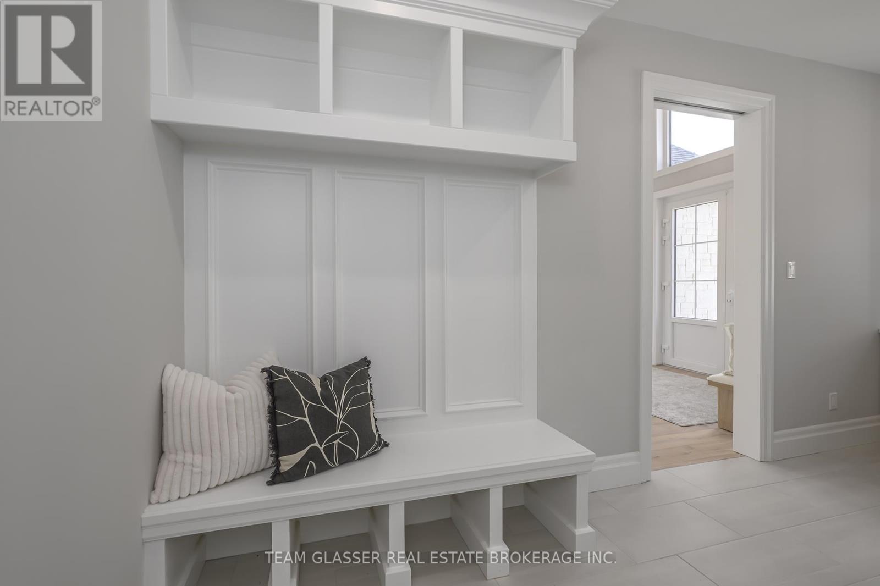157 Windermere Road, London, Ontario N6G 2J4 (27364050)
157 Windermere Road London, Ontario N6G 2J4
$2,222,000
Brand new 6 bedroom* luxury home in London's Most Coveted 'Pill Hill'. Walk to WESTERN & University Hospital. Quiet, Private area surrounded by nature with Pool-sized yard. Separate Walk-out entrance to full In-Law Suite*. This architectural gem 3915 sqft* (total fin 5176*) home has been designed with luxurious living in mind, boasting a neutral palette and high end finishing. 2 storey great room features a soaring wall with a Unique floor to ceiling fireplace and is open to loft above & south light. Custom built-ins around fireplace. Bright wall of south facing windows, Modern kitchen design incl. oversized island, butlers pantry c bar fridge, sink & Glass cabinets. Large patio doors off the dinette to a huge covered Dining area & Sun deck. Formal dining room has view of the private park & the vaulted ceiling den is separated by a gorgeous two-way fireplace (marble & Stone). Plenty of storage in large mudroom/laundry off the oversized garage. Spacious Main fl. Primary suite features coffered ceiling, double walk-in closets,a large ensuite, tiled wall accents, soaker tub, & glass shower. 2nd main Bedroom and 4 pc as well. 2nd floor loft features 2 large bedrooms, 4 pc washroom, and large den in loft with views over the great room & Medway forest. 4 homes in this enclave share a private parkette backing onto Medway Creek & Protected Forest with a private road (VLC $150/mth road fee).Complete with integrated smart home features including security, surround sound speakers, central vac, etc. Total finished is 5176 sq ft (+ 2 additional lower level Bedrooms 500 sq ft being finished now)Lower incl. bright Family room (roughed-in home theatre) in 9ft H. basement with floor to ceiling windows. Rare lot in the city-quiet living, surrounded by nature trails, on a private street in coveted Old Corley area Minutes to UWO, Hospital, & amenities. Call to see this home which is must be seen to appreciate. *In-law Currently being built. Listing agent is related to Seller. (id:53015)
Property Details
| MLS® Number | X9298953 |
| Property Type | Single Family |
| Community Name | North A |
| Features | Irregular Lot Size, Sloping, Rolling, Waterway, Hilly |
| Parking Space Total | 6 |
| Structure | Deck, Porch |
Building
| Bathroom Total | 4 |
| Bedrooms Above Ground | 6 |
| Bedrooms Total | 6 |
| Amenities | Fireplace(s) |
| Appliances | Central Vacuum, Water Heater - Tankless, Dishwasher, Dryer, Garage Door Opener, Range, Refrigerator, Stove, Washer, Window Coverings |
| Basement Development | Partially Finished |
| Basement Type | Full (partially Finished) |
| Construction Style Attachment | Detached |
| Cooling Type | Central Air Conditioning |
| Exterior Finish | Stone |
| Fireplace Present | Yes |
| Fireplace Total | 3 |
| Flooring Type | Tile |
| Foundation Type | Poured Concrete |
| Heating Fuel | Natural Gas |
| Heating Type | Forced Air |
| Stories Total | 2 |
| Type | House |
| Utility Water | Municipal Water |
Parking
| Attached Garage |
Land
| Acreage | No |
| Landscape Features | Landscaped |
| Sewer | Sanitary Sewer |
| Size Depth | 153 Ft |
| Size Frontage | 76 Ft ,3 In |
| Size Irregular | 76.25 X 153 Ft |
| Size Total Text | 76.25 X 153 Ft |
| Zoning Description | Sfr |
Rooms
| Level | Type | Length | Width | Dimensions |
|---|---|---|---|---|
| Second Level | Bathroom | 2.74 m | 2.59 m | 2.74 m x 2.59 m |
| Second Level | Family Room | 5.13 m | 4.44 m | 5.13 m x 4.44 m |
| Second Level | Bedroom 3 | 5.03 m | 4.57 m | 5.03 m x 4.57 m |
| Second Level | Bedroom 4 | 4.7 m | 4.11 m | 4.7 m x 4.11 m |
| Main Level | Great Room | 8.33 m | 5.79 m | 8.33 m x 5.79 m |
| Main Level | Dining Room | 4.6 m | 4.22 m | 4.6 m x 4.22 m |
| Main Level | Kitchen | 5.18 m | 3.56 m | 5.18 m x 3.56 m |
| Main Level | Other | 4.17 m | 3.35 m | 4.17 m x 3.35 m |
| Main Level | Bedroom | 5.08 m | 6.93 m | 5.08 m x 6.93 m |
| Main Level | Bathroom | 5.16 m | 3.71 m | 5.16 m x 3.71 m |
| Main Level | Bedroom 2 | 4.98 m | 3.3 m | 4.98 m x 3.3 m |
| Main Level | Laundry Room | 5.18 m | 2.44 m | 5.18 m x 2.44 m |
https://www.realtor.ca/real-estate/27364050/157-windermere-road-london-north-a
Interested?
Contact us for more information
Contact me
Resources
About me
Nicole Bartlett, Sales Representative, Coldwell Banker Star Real Estate, Brokerage
© 2023 Nicole Bartlett- All rights reserved | Made with ❤️ by Jet Branding
