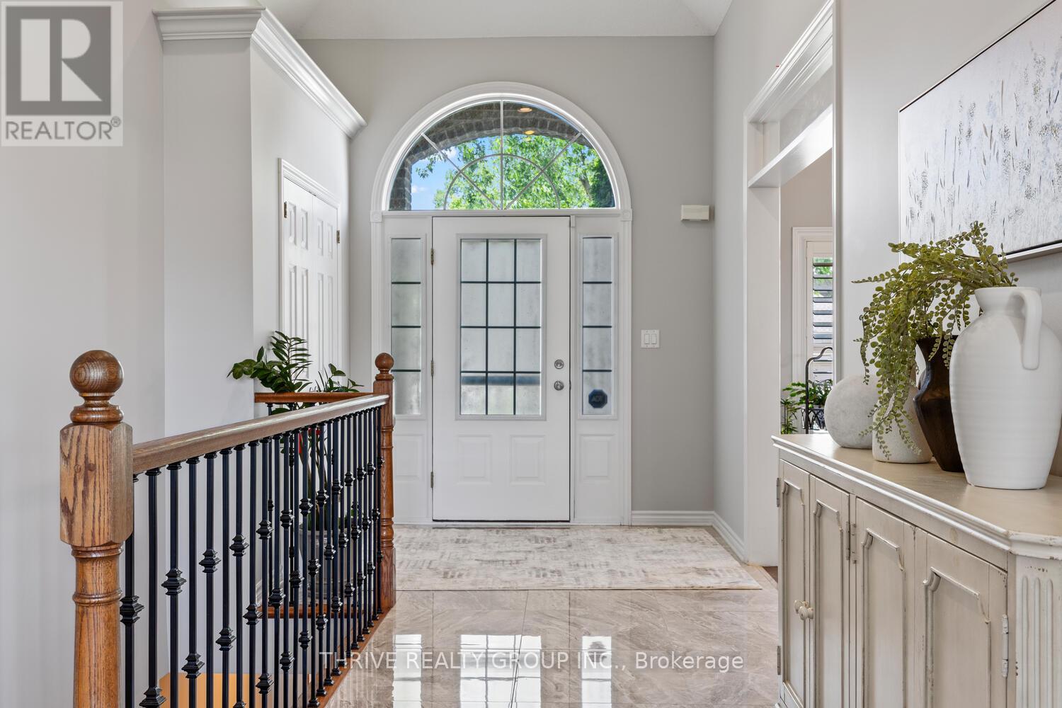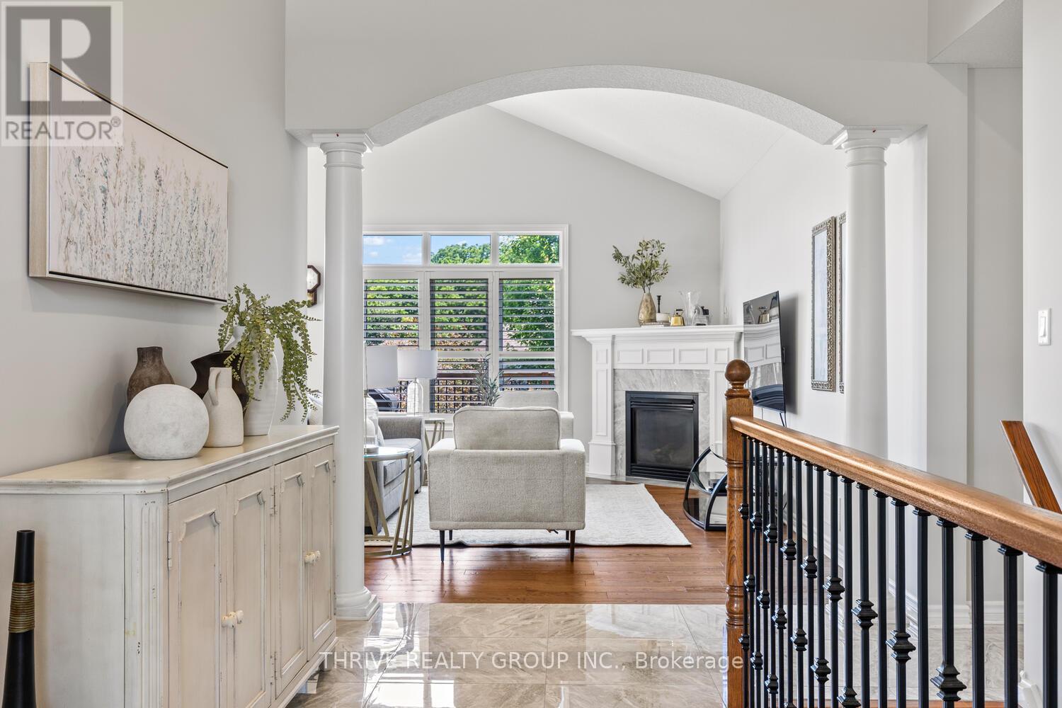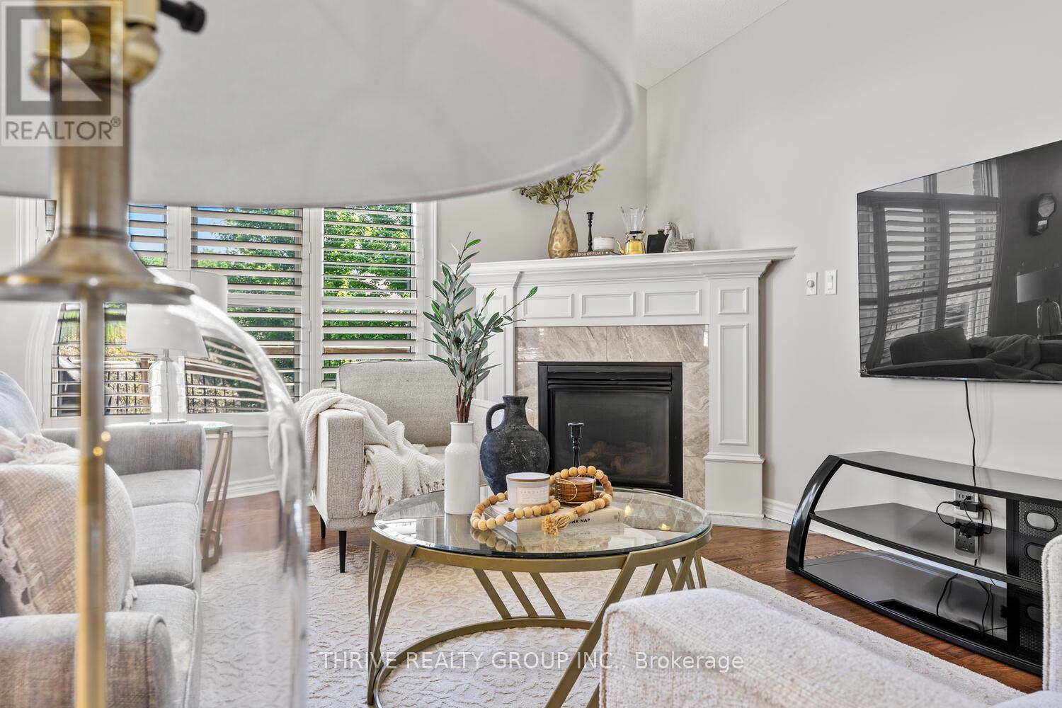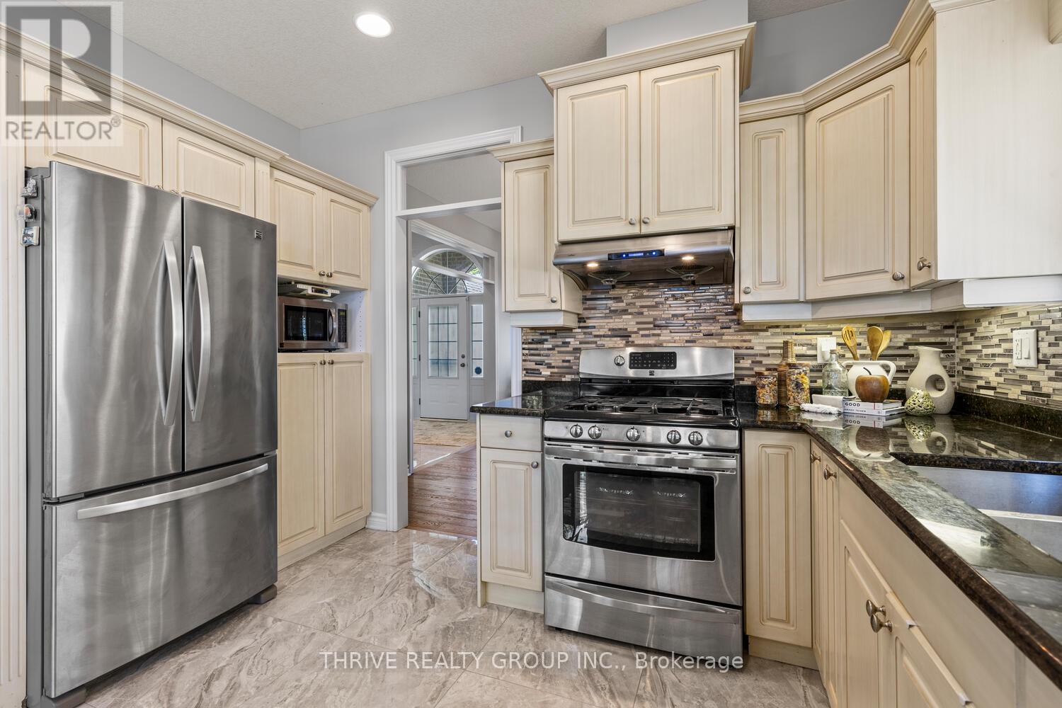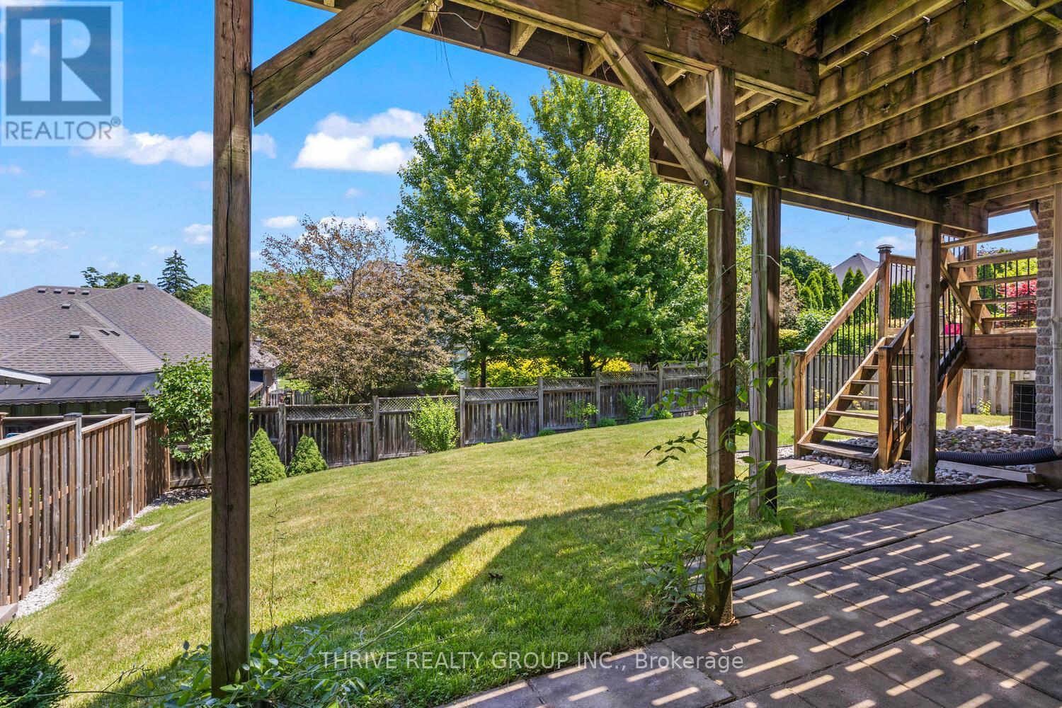1539 Warbler Woods Walk, London, Ontario N6K 4Y9 (27038229)
1539 Warbler Woods Walk London, Ontario N6K 4Y9
$1,039,000
Located in the executive area of Byron, this expansive ranch-style home offers approx 1830 sqft of main floor living space and a fully finished walkout basement. The property is fully landscaped and includes a patio off the eating area, with ample backyard space ideal for a pool. Featuring hardwood and ceramic flooring on both levels, this home includes three full bathrooms, a gas fireplace, and a formal dining room. The Primary bedroom, dining room, and foyer all boast impressive 12-foot tray ceilings. The Primary suite includes a walk-in closet and a luxurious 5-piece ensuite with a ceramic and glass shower.The lower level is perfect for teenagers, parents, or visitors, offering a huge rec room, a full bathroom, a separate kitchenette and large bedroom with a walk-in closet. California blinds are installed throughout the home. Highly desirable Location just minutes to mega Shopping - Close to 401-402 access - excellent school district - Call today for your Private Tour (id:53015)
Open House
This property has open houses!
1:00 pm
Ends at:3:00 pm
1:00 pm
Ends at:3:00 pm
Property Details
| MLS® Number | X8438510 |
| Property Type | Single Family |
| Community Name | SouthA |
| Amenities Near By | Schools |
| Features | Irregular Lot Size, Carpet Free, Guest Suite |
| Parking Space Total | 6 |
| Structure | Deck |
Building
| Bathroom Total | 3 |
| Bedrooms Above Ground | 3 |
| Bedrooms Total | 3 |
| Amenities | Fireplace(s) |
| Appliances | Garage Door Opener Remote(s) |
| Architectural Style | Bungalow |
| Basement Development | Finished |
| Basement Features | Separate Entrance, Walk Out |
| Basement Type | N/a (finished) |
| Construction Style Attachment | Detached |
| Cooling Type | Central Air Conditioning |
| Exterior Finish | Brick, Vinyl Siding |
| Fireplace Present | Yes |
| Fireplace Total | 1 |
| Foundation Type | Poured Concrete |
| Heating Fuel | Natural Gas |
| Heating Type | Forced Air |
| Stories Total | 1 |
| Type | House |
| Utility Water | Municipal Water |
Parking
| Attached Garage | |
| Inside Entry |
Land
| Acreage | No |
| Fence Type | Fenced Yard |
| Land Amenities | Schools |
| Landscape Features | Landscaped |
| Sewer | Sanitary Sewer |
| Size Depth | 121 Ft |
| Size Frontage | 57 Ft |
| Size Irregular | 57.14 X 121.56 Ft |
| Size Total Text | 57.14 X 121.56 Ft|under 1/2 Acre |
Rooms
| Level | Type | Length | Width | Dimensions |
|---|---|---|---|---|
| Basement | Other | 7.82 m | 5.12 m | 7.82 m x 5.12 m |
| Basement | Exercise Room | 5.76 m | 6.07 m | 5.76 m x 6.07 m |
| Basement | Recreational, Games Room | 9.73 m | 6.47 m | 9.73 m x 6.47 m |
| Basement | Bedroom 4 | 4.33 m | 3.55 m | 4.33 m x 3.55 m |
| Main Level | Dining Room | 3.78 m | 4.45 m | 3.78 m x 4.45 m |
| Main Level | Kitchen | 3.83 m | 4.41 m | 3.83 m x 4.41 m |
| Main Level | Living Room | 4.19 m | 5.72 m | 4.19 m x 5.72 m |
| Main Level | Primary Bedroom | 4.51 m | 4.8 m | 4.51 m x 4.8 m |
| Main Level | Bedroom 2 | 3.33 m | 3.42 m | 3.33 m x 3.42 m |
| Main Level | Bedroom 3 | 3.33 m | 3.83 m | 3.33 m x 3.83 m |
| Main Level | Eating Area | 2.47 m | 3.35 m | 2.47 m x 3.35 m |
| Main Level | Laundry Room | 2.08 m | 2.72 m | 2.08 m x 2.72 m |
https://www.realtor.ca/real-estate/27038229/1539-warbler-woods-walk-london-southa
Interested?
Contact us for more information
Contact me
Resources
About me
Nicole Bartlett, Sales Representative, Coldwell Banker Star Real Estate, Brokerage
© 2023 Nicole Bartlett- All rights reserved | Made with ❤️ by Jet Branding



