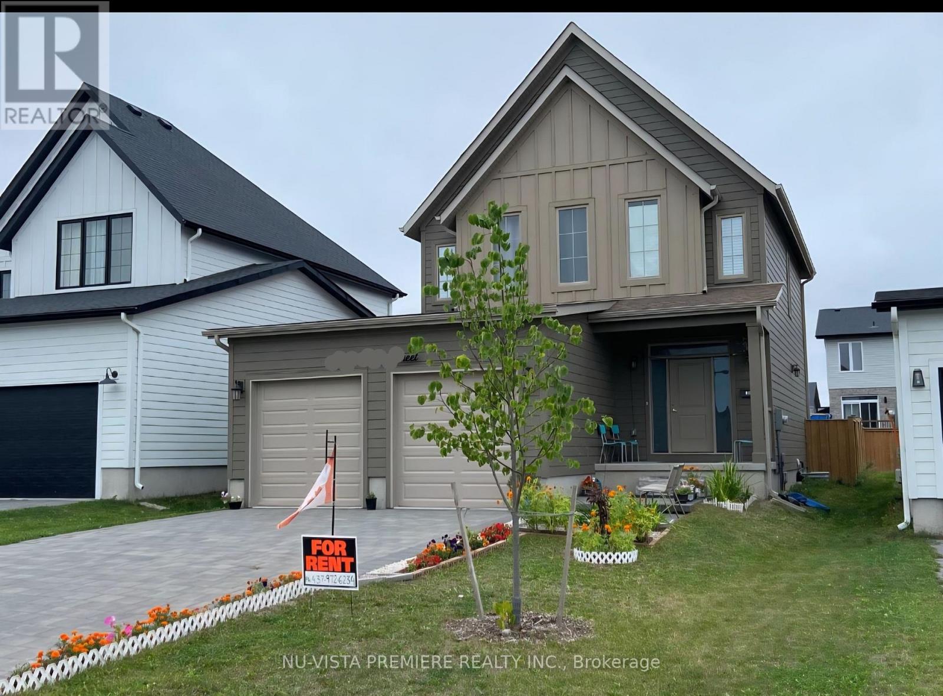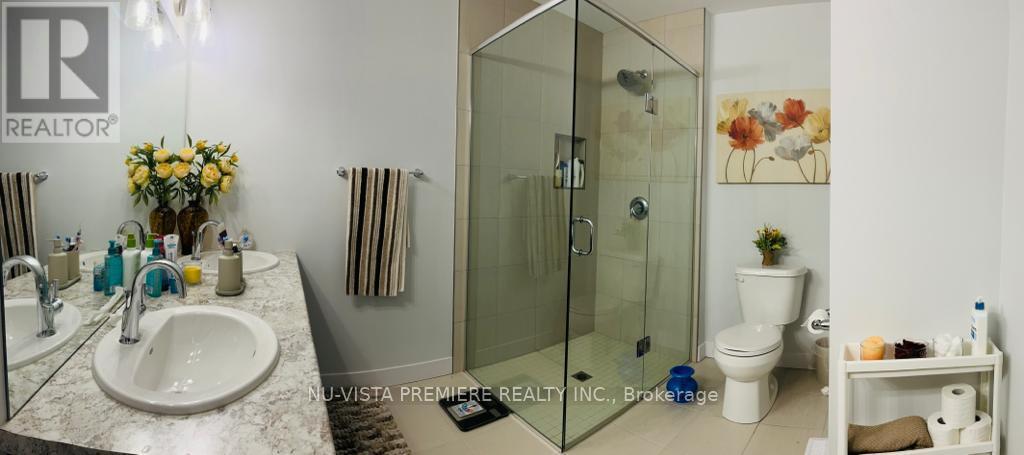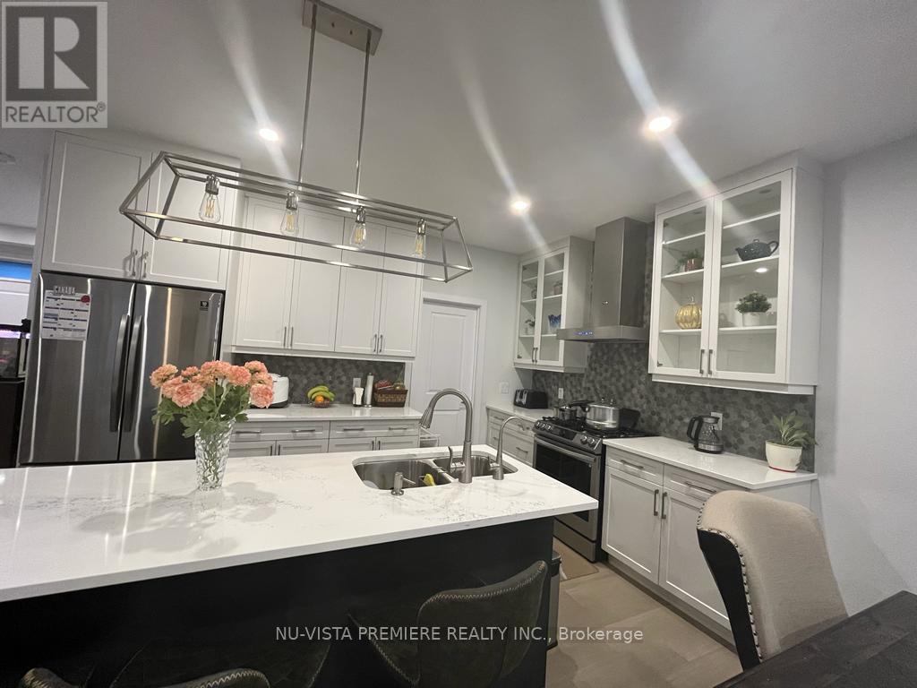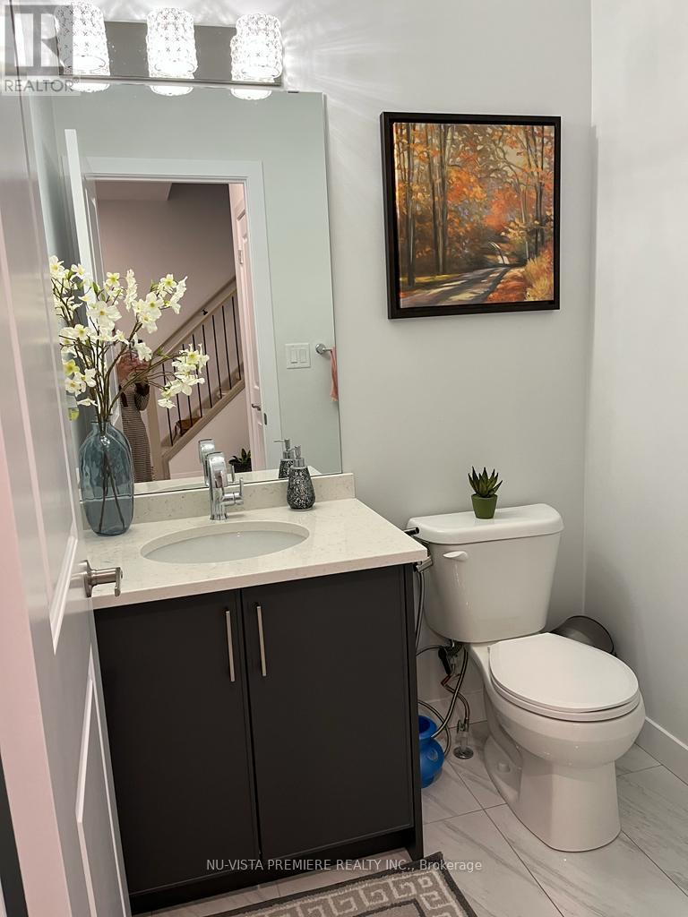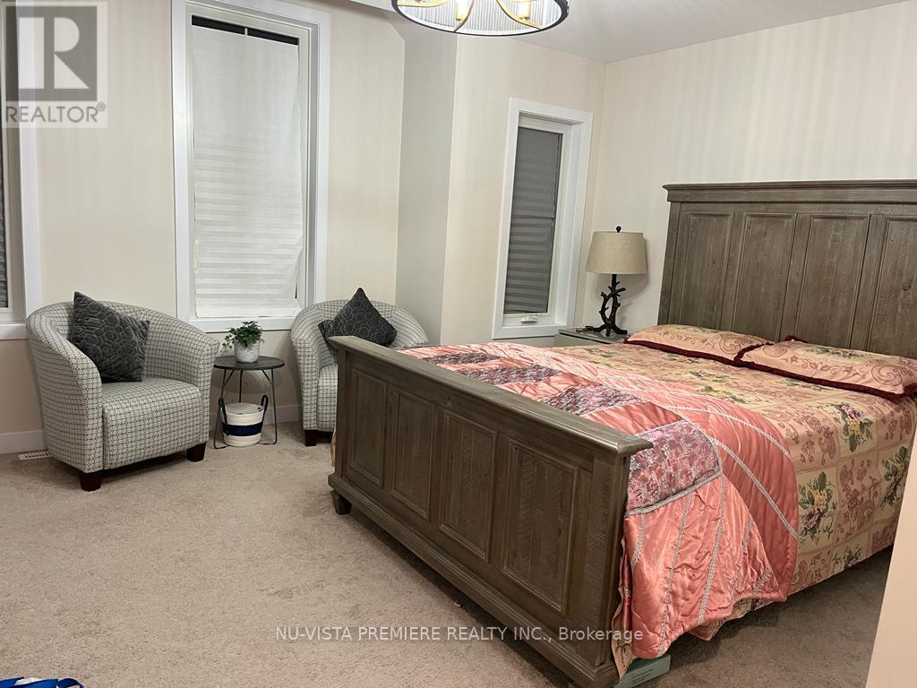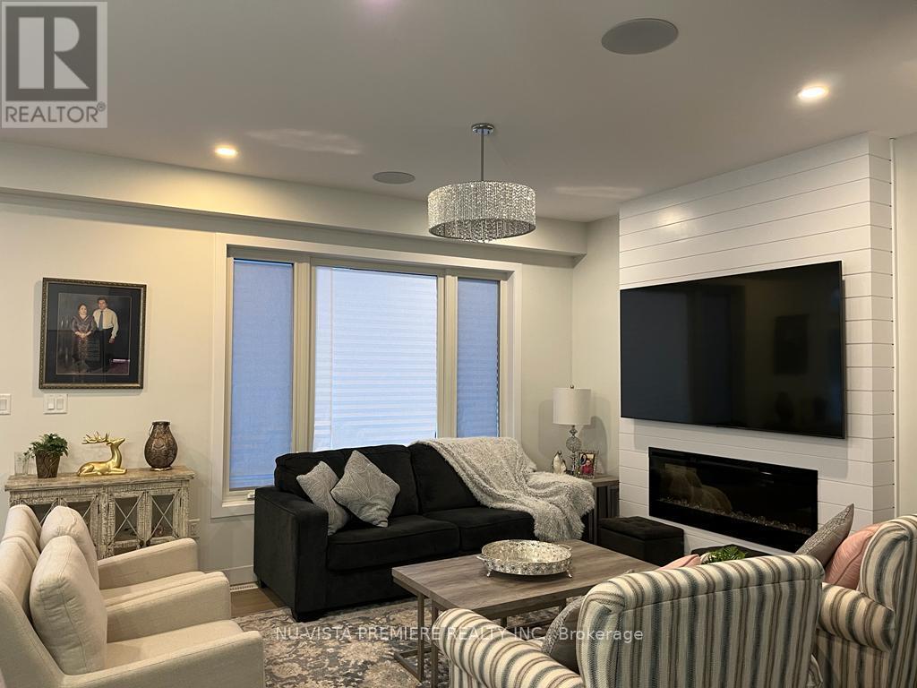1537 Drew Street, London East, Ontario N5V 0C2 (29000254)
1537 Drew Street London East, Ontario N5V 0C2
3 Bedroom
3 Bathroom
1,500 - 2,000 ft2
Fireplace
Central Air Conditioning, Air Exchanger
Forced Air
$2,900 Monthly
Beautiful 3-bedroom, 3-bath detached home in a quiet, family-friendly neighborhood. Features include 9' ceilings, open-concept layout, quartz kitchen with gas stove, pot lights, and upper-level laundry. Enjoy a fully fenced backyard, double driveway, garage with opener. Close to schools, parks, 401, airport, UWO, Fanshawe, and shopping .Ideal for families or professionals - Move-in ready! (id:53015)
Property Details
| MLS® Number | X12467248 |
| Property Type | Single Family |
| Community Name | East D |
| Parking Space Total | 6 |
Building
| Bathroom Total | 3 |
| Bedrooms Above Ground | 3 |
| Bedrooms Total | 3 |
| Amenities | Fireplace(s) |
| Appliances | Garage Door Opener Remote(s) |
| Basement Development | Partially Finished |
| Basement Type | N/a (partially Finished) |
| Construction Style Attachment | Detached |
| Cooling Type | Central Air Conditioning, Air Exchanger |
| Exterior Finish | Hardboard |
| Fireplace Present | Yes |
| Foundation Type | Poured Concrete |
| Half Bath Total | 1 |
| Heating Fuel | Natural Gas |
| Heating Type | Forced Air |
| Stories Total | 2 |
| Size Interior | 1,500 - 2,000 Ft2 |
| Type | House |
| Utility Water | Municipal Water |
Parking
| Attached Garage | |
| Garage |
Land
| Acreage | No |
| Sewer | Sanitary Sewer |
| Size Depth | 33 Ft |
| Size Frontage | 12 Ft ,2 In |
| Size Irregular | 12.2 X 33 Ft |
| Size Total Text | 12.2 X 33 Ft |
Rooms
| Level | Type | Length | Width | Dimensions |
|---|---|---|---|---|
| Second Level | Bedroom | 5.51 m | 3.99 m | 5.51 m x 3.99 m |
| Second Level | Bedroom 2 | 3.23 m | 3.16 m | 3.23 m x 3.16 m |
| Second Level | Bedroom 3 | 3.23 m | 4.26 m | 3.23 m x 4.26 m |
| Main Level | Living Room | 3.93 m | 3.9 m | 3.93 m x 3.9 m |
| Main Level | Kitchen | 3.38 m | 2.74 m | 3.38 m x 2.74 m |
https://www.realtor.ca/real-estate/29000254/1537-drew-street-london-east-east-d-east-d
Contact Us
Contact us for more information
Contact me
Resources
About me
Nicole Bartlett, Sales Representative, Coldwell Banker Star Real Estate, Brokerage
© 2023 Nicole Bartlett- All rights reserved | Made with ❤️ by Jet Branding
