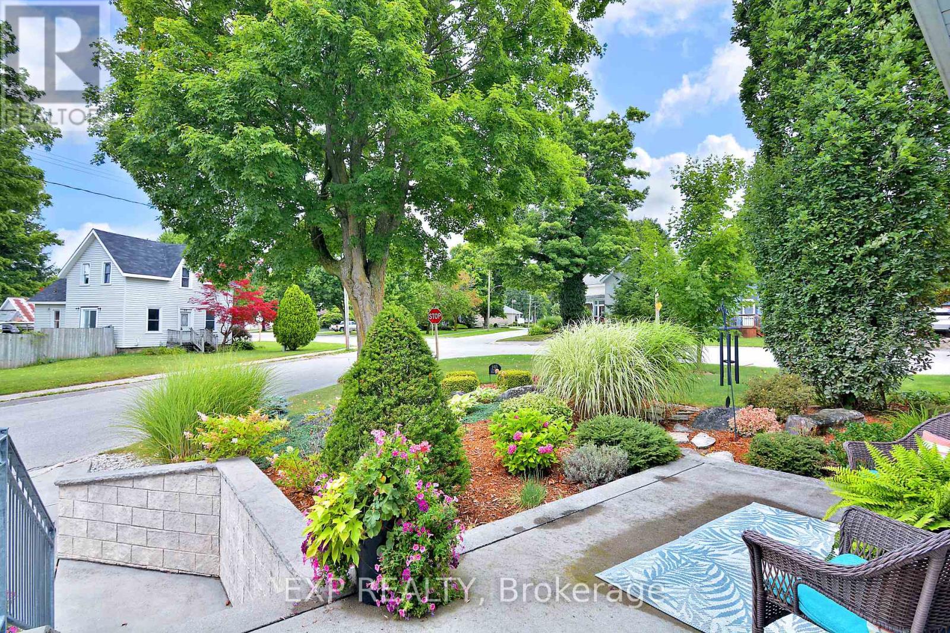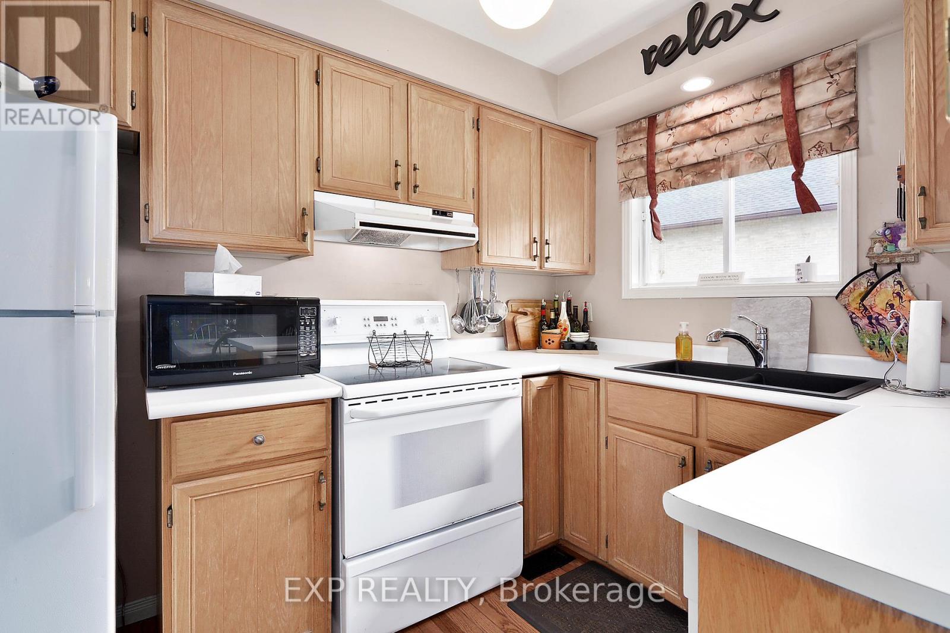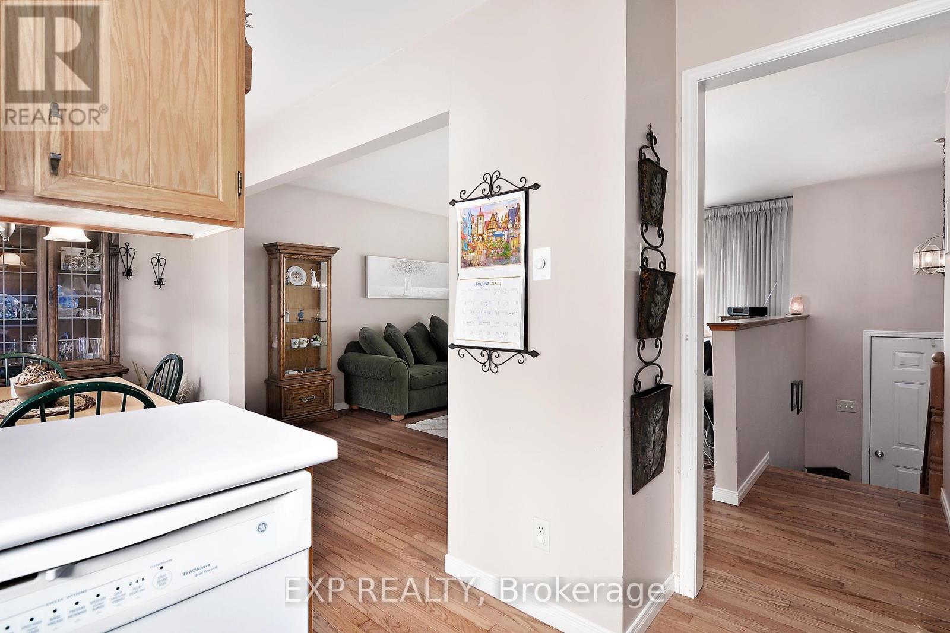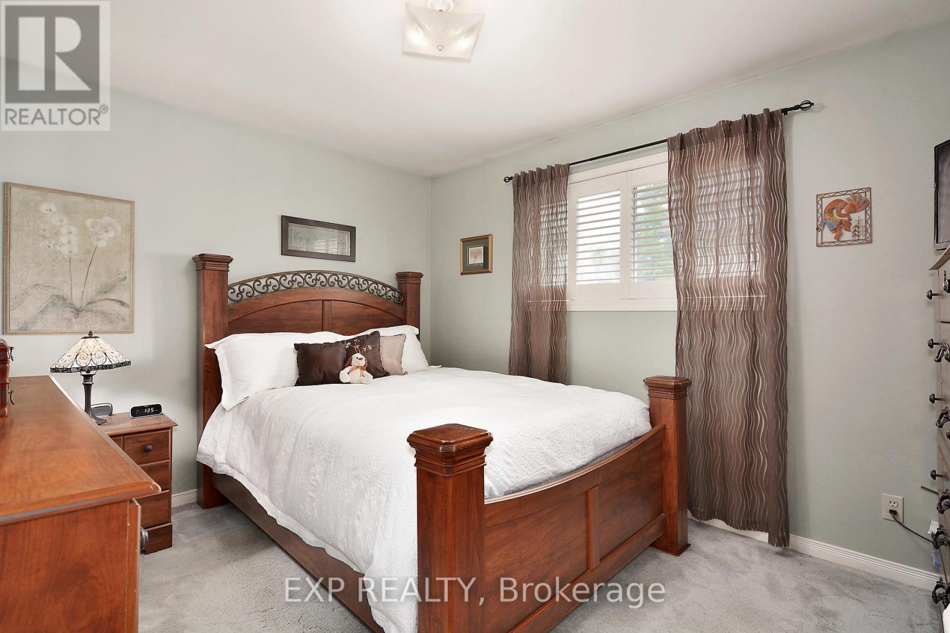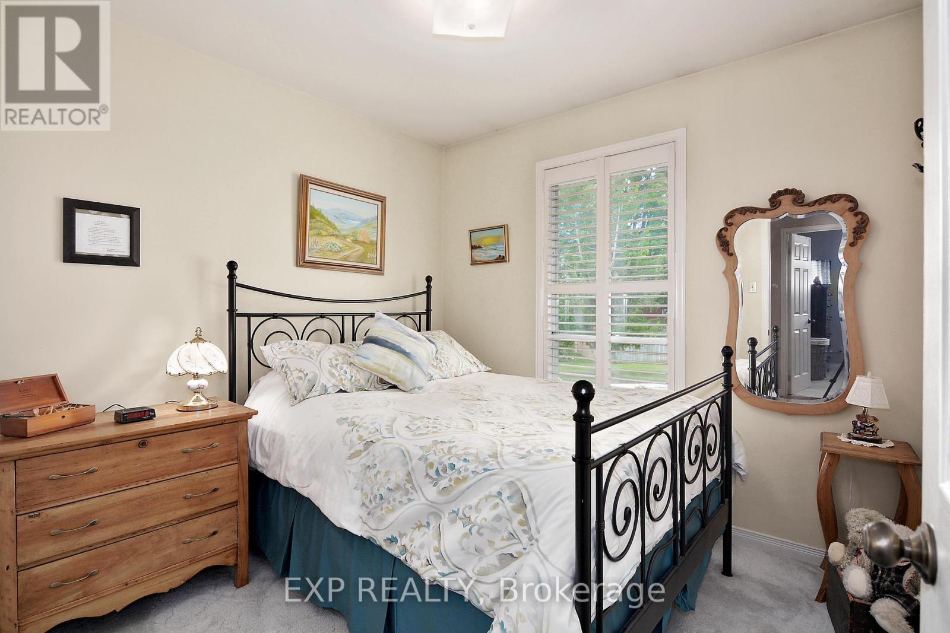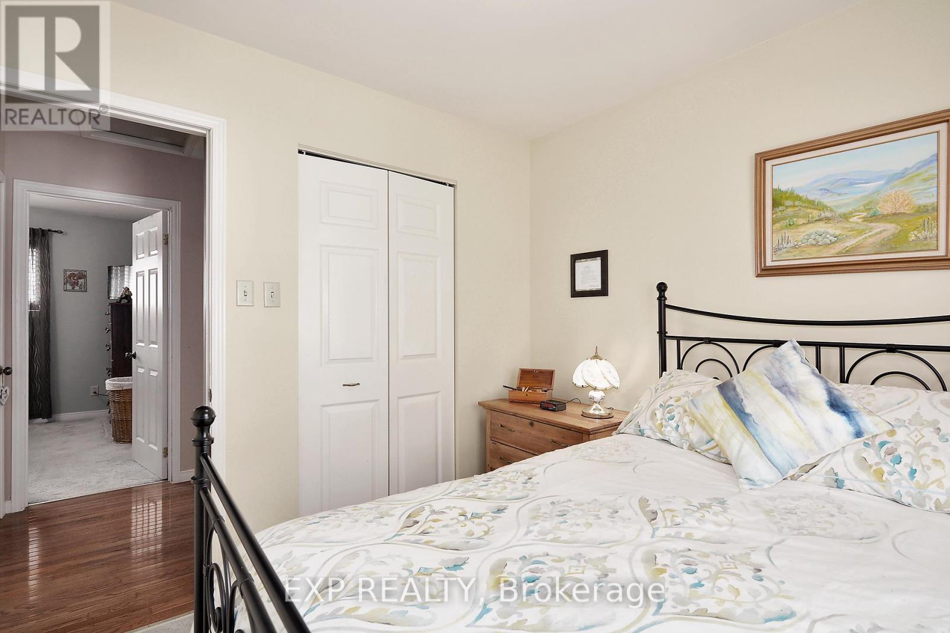150 Mary Street, Central Huron (Clinton), Ontario N0M 1L0 (27306099)
150 Mary Street Central Huron (Clinton), Ontario N0M 1L0
$499,900
Families, first time home buyers and downsizers ! If you are looking for the perfect home look no further! Sitting on a beautifully landscaped corner lot this meticulously kept home will not disappoint and is walking distance to the Gateway Casino, Central Huron Community Centre and Arena, Clinton Public Hospital, Churches, Schools, and every amenity. Minutes to the Crystal Blue water and beaches of Lake Huron, close to numerous golf courses, parks and commuting distance to London, Strathroy, Exeter, Grand Bend, Goderich, Stratford, Mitchell, Seaforth, and St. Mary's. The comfy kitchen has a farm house sink with a view, a large pantry and is open to the dining area and a living room that has large windows bringing in lots of natural light and looking out to front gardens. The dining room has patio doors to a brand new deck and BBQ area. All bedrooms are a nice size and located on the main floor as is the large 4pc bathroom. Downstairs is a warm and inviting family room with a cozy fireplace and the light which a raised bungalow provides. Another pantry and more storage can be found here as well as a 3 pc bath, large laundry room, and man door to the garage. No hauling groceries through rain or snow! This immaculate home is move in ready and priced to sell. Don't wait on this one! **** EXTRAS **** Freezer if wanted (id:53015)
Property Details
| MLS® Number | X9260014 |
| Property Type | Single Family |
| Community Name | Clinton |
| Equipment Type | Water Heater |
| Features | Irregular Lot Size |
| Parking Space Total | 5 |
| Rental Equipment Type | Water Heater |
Building
| Bathroom Total | 2 |
| Bedrooms Above Ground | 3 |
| Bedrooms Total | 3 |
| Appliances | Water Softener, Dryer, Refrigerator, Stove, Washer |
| Architectural Style | Raised Bungalow |
| Basement Development | Finished |
| Basement Type | N/a (finished) |
| Construction Style Attachment | Detached |
| Cooling Type | Central Air Conditioning |
| Exterior Finish | Vinyl Siding |
| Fireplace Present | Yes |
| Foundation Type | Concrete |
| Heating Fuel | Natural Gas |
| Heating Type | Forced Air |
| Stories Total | 1 |
| Type | House |
| Utility Water | Municipal Water |
Parking
| Garage |
Land
| Acreage | No |
| Landscape Features | Landscaped |
| Size Depth | 115 Ft ,6 In |
| Size Frontage | 85 Ft |
| Size Irregular | 85 X 115.5 Ft ; 117.36 X 23.75 X 100.00 X 85.73 Ft |
| Size Total Text | 85 X 115.5 Ft ; 117.36 X 23.75 X 100.00 X 85.73 Ft |
Rooms
| Level | Type | Length | Width | Dimensions |
|---|---|---|---|---|
| Basement | Recreational, Games Room | 5.37 m | 3.54 m | 5.37 m x 3.54 m |
| Basement | Bathroom | 2.9 m | 1.8 m | 2.9 m x 1.8 m |
| Basement | Laundry Room | 4.61 m | 2.96 m | 4.61 m x 2.96 m |
| Main Level | Kitchen | 3.05 m | 2.53 m | 3.05 m x 2.53 m |
| Main Level | Dining Room | 3.05 m | 2.53 m | 3.05 m x 2.53 m |
| Main Level | Living Room | 5 m | 3.87 m | 5 m x 3.87 m |
| Main Level | Bedroom | 3.78 m | 2.78 m | 3.78 m x 2.78 m |
| Main Level | Bedroom 2 | 2.71 m | 3.69 m | 2.71 m x 3.69 m |
| Main Level | Bedroom 3 | 2.65 m | 2.47 m | 2.65 m x 2.47 m |
| Main Level | Bathroom | 3.05 m | 1.25 m | 3.05 m x 1.25 m |
Utilities
| Cable | Available |
| Sewer | Installed |
https://www.realtor.ca/real-estate/27306099/150-mary-street-central-huron-clinton-clinton
Interested?
Contact us for more information
Contact me
Resources
About me
Nicole Bartlett, Sales Representative, Coldwell Banker Star Real Estate, Brokerage
© 2023 Nicole Bartlett- All rights reserved | Made with ❤️ by Jet Branding



