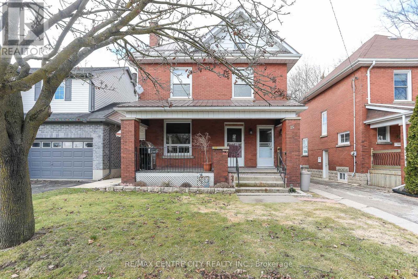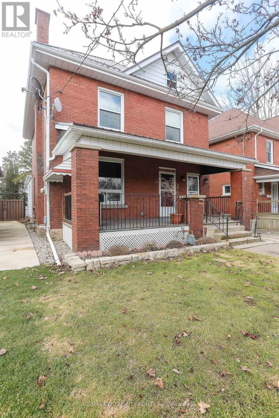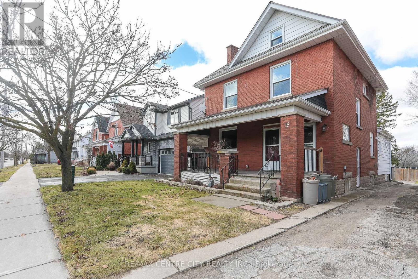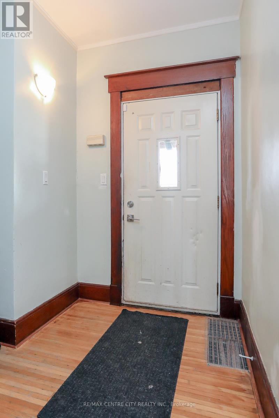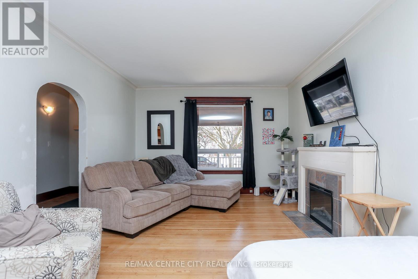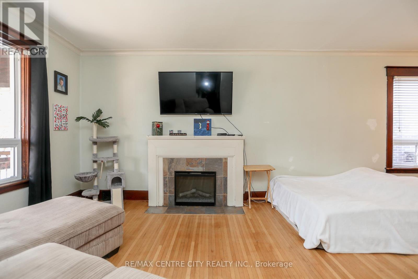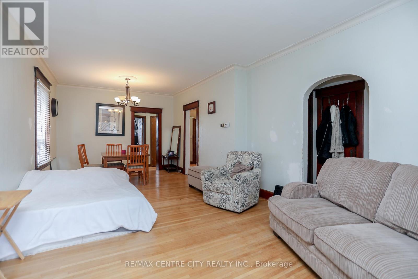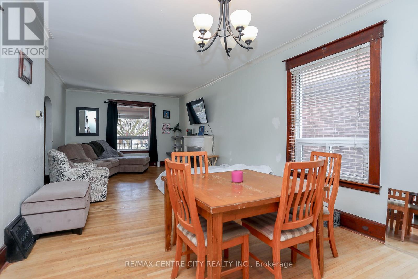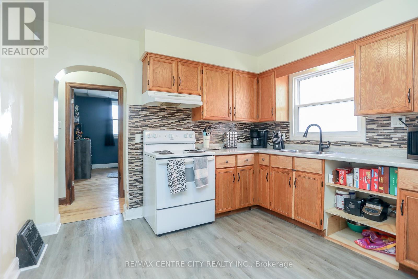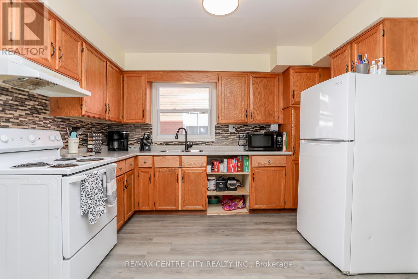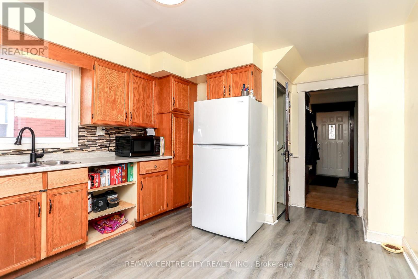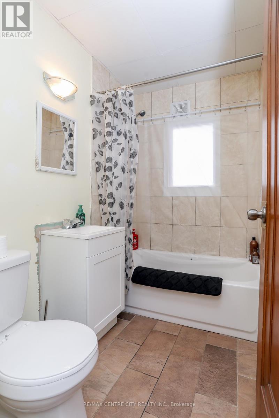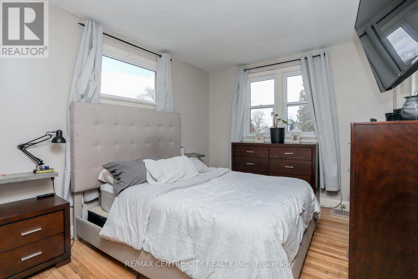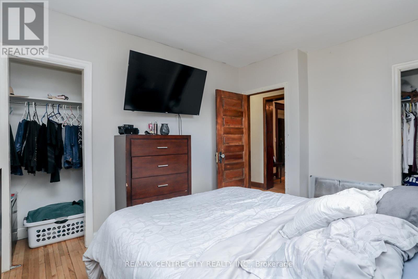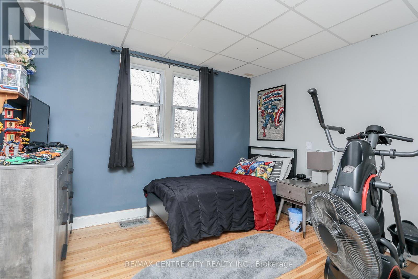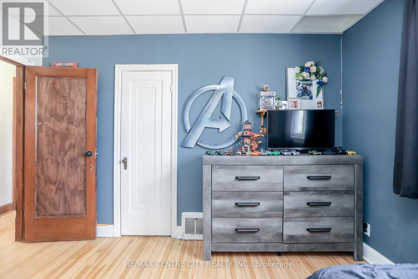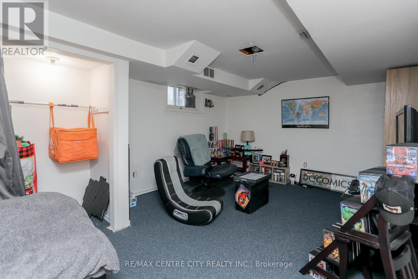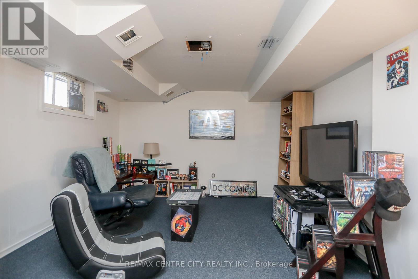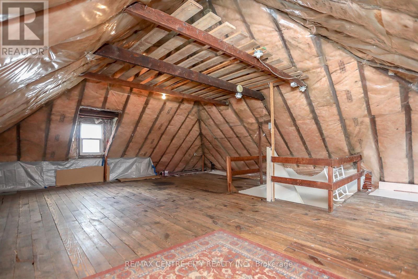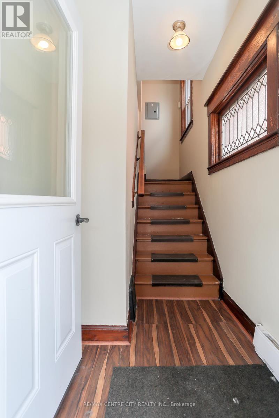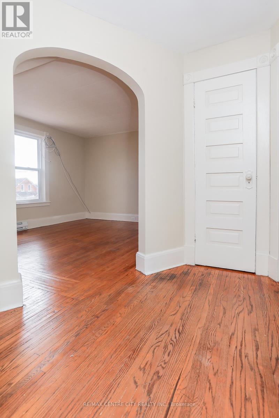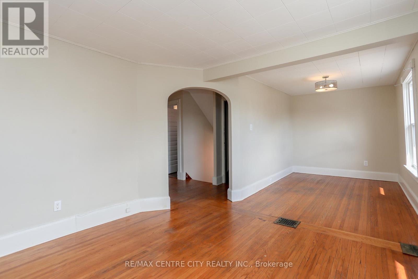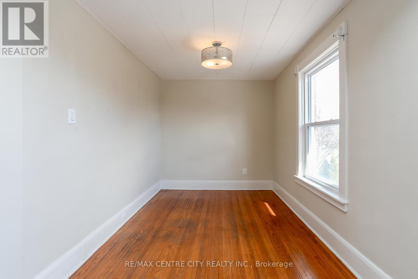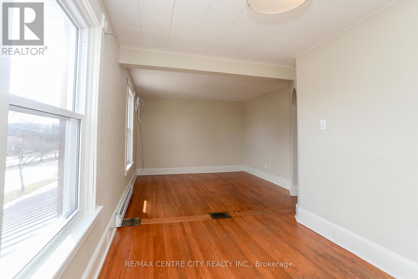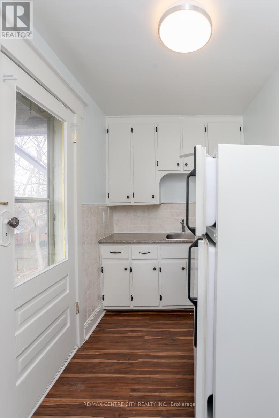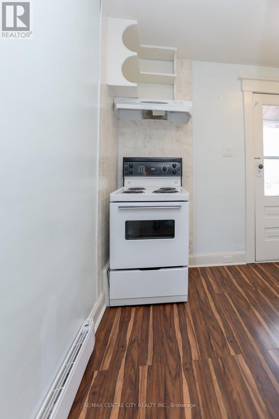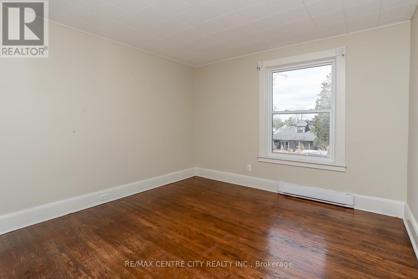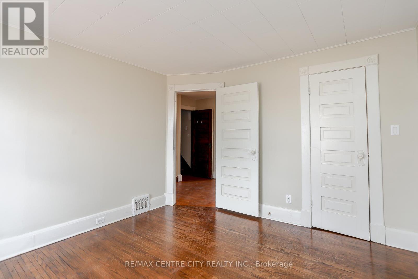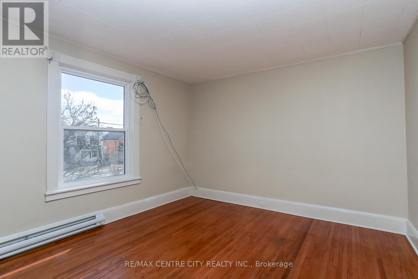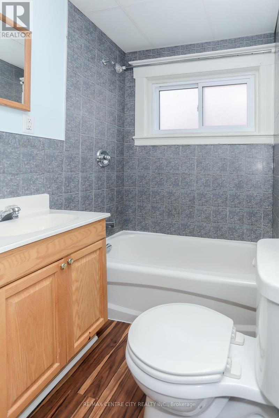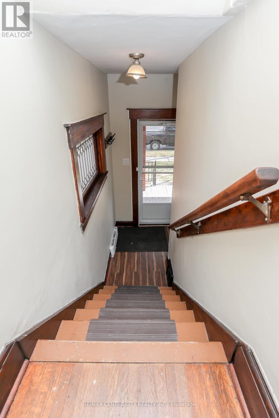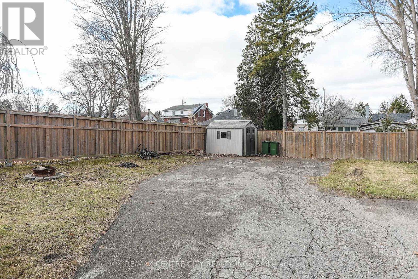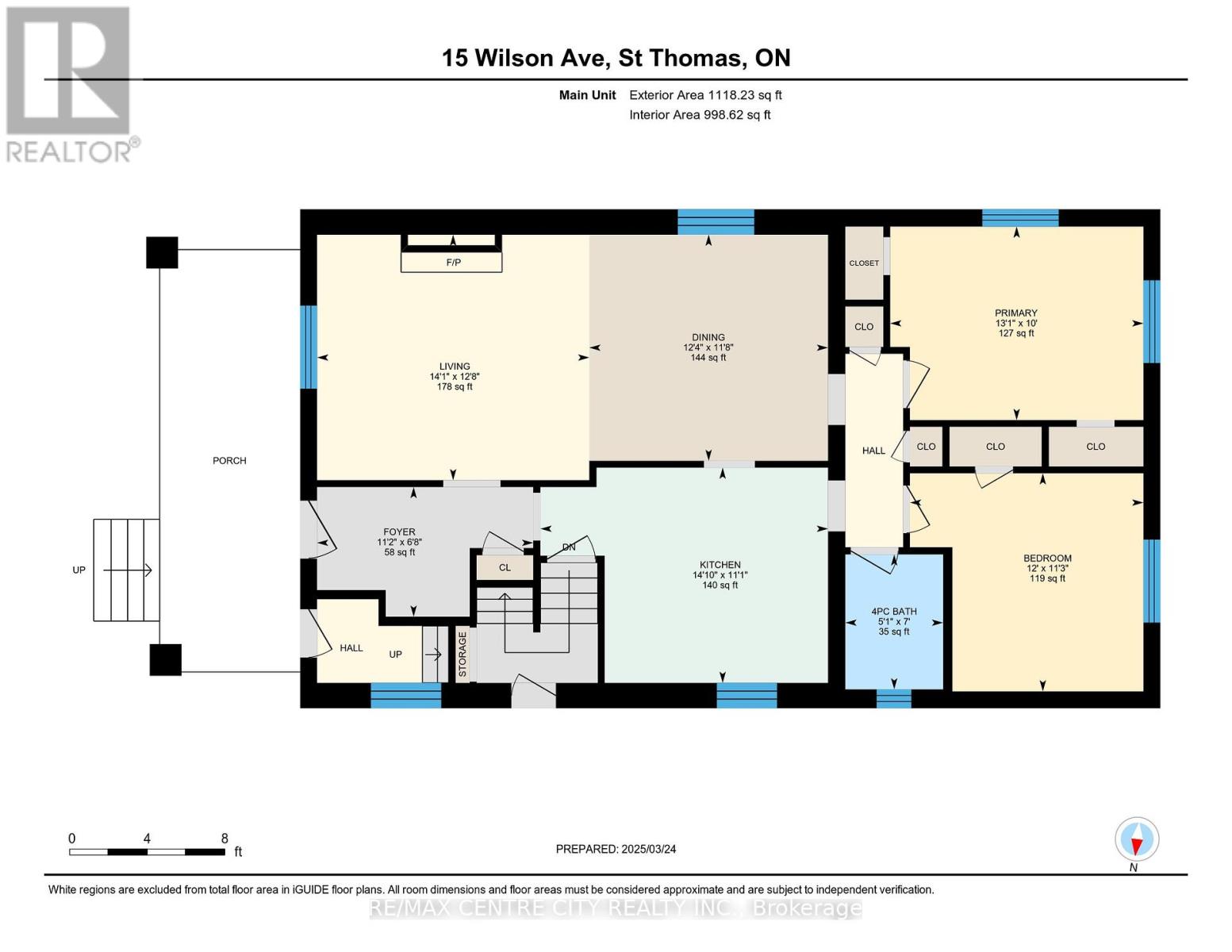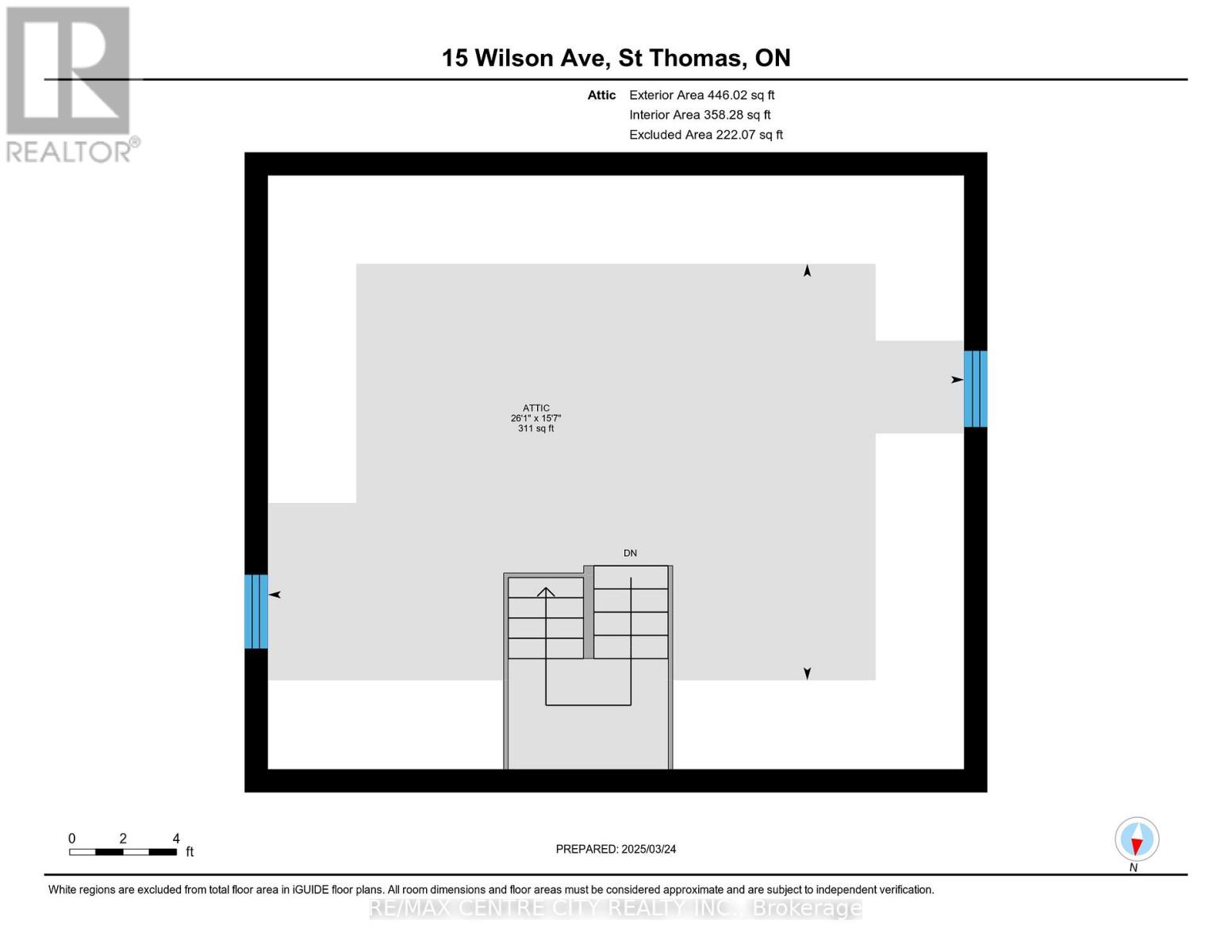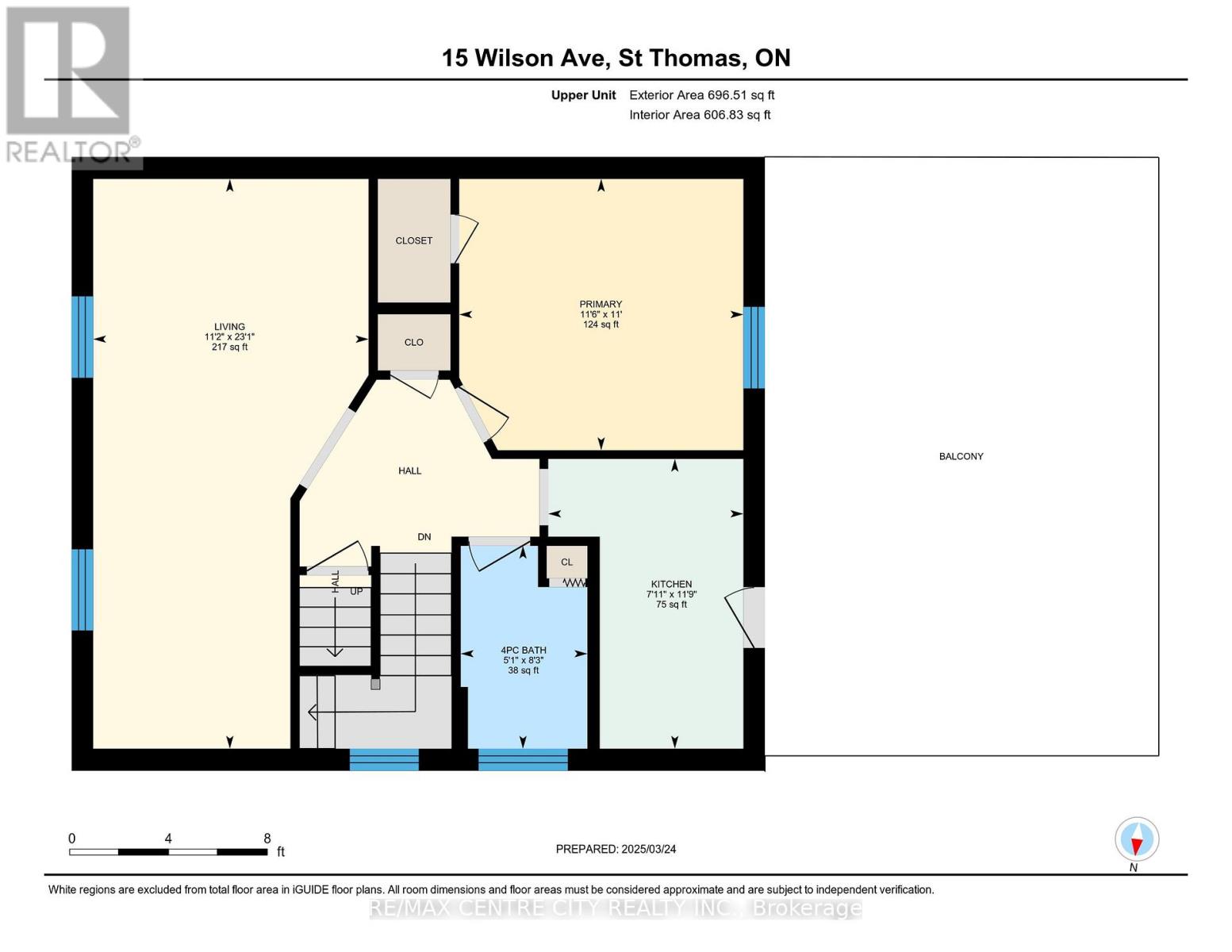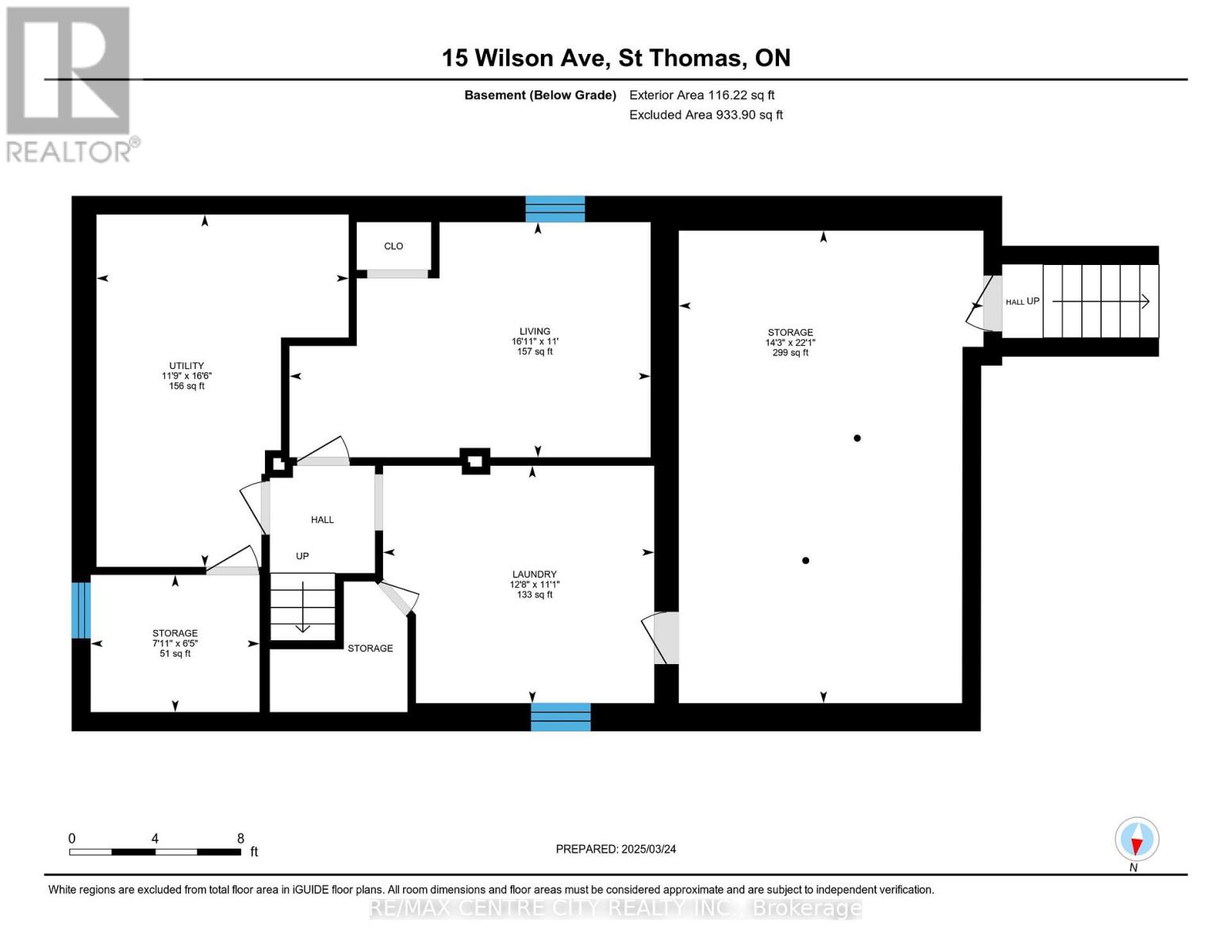15 Wilson Avenue, St. Thomas, Ontario N5R 3P9 (28075543)
15 Wilson Avenue St. Thomas, Ontario N5R 3P9
$515,000
Up and down duplex in a convenient location. Separate laundry areas, hydro, gas, and water meters. The tenanted main floor apartment is a good size 2 bedroom with a rec room in the basement. Upstairs is a vacant 1 bedroom apartment with hardwood flooring and walk-up access to the attic. Updates and improvements include new windows on the main floor and upstairs in 2018, all new wiring and breaker panel in 2017. Flat rough on the addition replaced in 2019. Metal roof on the main house. Mutual driveway with 4 parking spots at the back. 2 water heaters are owned. (id:53015)
Property Details
| MLS® Number | X12042258 |
| Property Type | Multi-family |
| Community Name | St. Thomas |
| Amenities Near By | Park, Schools |
| Community Features | Community Centre |
| Parking Space Total | 4 |
| Structure | Porch |
Building
| Bathroom Total | 2 |
| Bedrooms Above Ground | 3 |
| Bedrooms Total | 3 |
| Appliances | Dryer, Stove, Washer, Refrigerator |
| Basement Development | Unfinished |
| Basement Type | N/a (unfinished) |
| Exterior Finish | Aluminum Siding, Brick |
| Foundation Type | Block |
| Heating Fuel | Natural Gas |
| Heating Type | Forced Air |
| Stories Total | 2 |
| Size Interior | 1500 - 2000 Sqft |
| Type | Duplex |
| Utility Water | Municipal Water |
Parking
| No Garage |
Land
| Acreage | No |
| Land Amenities | Park, Schools |
| Sewer | Sanitary Sewer |
| Size Depth | 132 Ft |
| Size Frontage | 33 Ft |
| Size Irregular | 33 X 132 Ft |
| Size Total Text | 33 X 132 Ft |
| Zoning Description | R3 |
Rooms
| Level | Type | Length | Width | Dimensions |
|---|---|---|---|---|
| Main Level | Bathroom | 2.12 m | 1.54 m | 2.12 m x 1.54 m |
| Main Level | Bedroom | 3.43 m | 3.67 m | 3.43 m x 3.67 m |
| Main Level | Dining Room | 3.56 m | 3.75 m | 3.56 m x 3.75 m |
| Main Level | Foyer | 2.04 m | 3.4 m | 2.04 m x 3.4 m |
| Main Level | Kitchen | 3.39 m | 4.52 m | 3.39 m x 4.52 m |
| Main Level | Living Room | 3.86 m | 4.28 m | 3.86 m x 4.28 m |
| Main Level | Primary Bedroom | 3.04 m | 3.98 m | 3.04 m x 3.98 m |
| Upper Level | Primary Bedroom | 3.35 m | 3.51 m | 3.35 m x 3.51 m |
| Upper Level | Bathroom | 2.5 m | 1.56 m | 2.5 m x 1.56 m |
| Upper Level | Kitchen | 3.58 m | 2.41 m | 3.58 m x 2.41 m |
| Upper Level | Living Room | 7.03 m | 3.4 m | 7.03 m x 3.4 m |
https://www.realtor.ca/real-estate/28075543/15-wilson-avenue-st-thomas-st-thomas
Interested?
Contact us for more information

Joe Mavretic
Salesperson
https://www.remaxmastersgroup.com/
https://www.facebook.com/profile.php?id=100076458020313

Contact me
Resources
About me
Nicole Bartlett, Sales Representative, Coldwell Banker Star Real Estate, Brokerage
© 2023 Nicole Bartlett- All rights reserved | Made with ❤️ by Jet Branding
