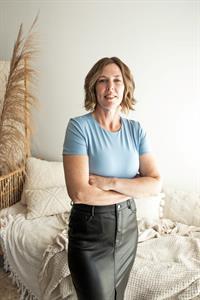15 Bayley Street, Lambton Shores (Forest), Ontario N0N 1J0 (28660165)
15 Bayley Street Lambton Shores, Ontario N0N 1J0
$649,900
Welcome to this rare gem nestled in the heart of Forest! Situated on nearly a full acre in town, this beautifully maintained 4-bedroom, 2-bathroom home offers the perfect blend of privacy, space, and convenience. The expansive 100 ft x 338 ft lot provides ample room to relax, garden, or entertain. Inside, youll love the great layout featuring a large kitchen with plenty of storage, ideal for family meals and gatherings. The cozy lower level is a perfect retreat with a gas fireplace and a wet bar-great for entertaining or relaxing nights in. Move-in ready and filled with charm, this home offers comfort and functionality in every corner. The detached two-car garage with heat and hydro is a standout feature, perfect for hobbyists, storage, or a workshop. Whether you're looking for a peaceful escape or a family-friendly home close to town amenities, this one truly has it all. A unique opportunity like this doesn't come around oftendont miss your chance! (id:53015)
Property Details
| MLS® Number | X12310508 |
| Property Type | Single Family |
| Community Name | Forest |
| Equipment Type | Water Heater |
| Parking Space Total | 12 |
| Rental Equipment Type | Water Heater |
Building
| Bathroom Total | 2 |
| Bedrooms Above Ground | 4 |
| Bedrooms Total | 4 |
| Amenities | Fireplace(s) |
| Appliances | Central Vacuum, Dishwasher, Dryer, Stove, Washer, Refrigerator |
| Architectural Style | Bungalow |
| Basement Type | Full |
| Construction Style Attachment | Detached |
| Cooling Type | Central Air Conditioning |
| Exterior Finish | Brick |
| Fireplace Present | Yes |
| Fireplace Total | 1 |
| Foundation Type | Poured Concrete |
| Heating Fuel | Natural Gas |
| Heating Type | Forced Air |
| Stories Total | 1 |
| Size Interior | 1,500 - 2,000 Ft2 |
| Type | House |
| Utility Water | Municipal Water |
Parking
| Detached Garage | |
| Garage |
Land
| Acreage | No |
| Sewer | Sanitary Sewer |
| Size Depth | 338 Ft |
| Size Frontage | 100 Ft |
| Size Irregular | 100 X 338 Ft |
| Size Total Text | 100 X 338 Ft |
| Zoning Description | R1 |
Rooms
| Level | Type | Length | Width | Dimensions |
|---|---|---|---|---|
| Lower Level | Laundry Room | 3.19 m | 5.18 m | 3.19 m x 5.18 m |
| Lower Level | Other | 4.05 m | 6.07 m | 4.05 m x 6.07 m |
| Lower Level | Recreational, Games Room | 7.16 m | 6.74 m | 7.16 m x 6.74 m |
| Lower Level | Other | 4.54 m | 3.53 m | 4.54 m x 3.53 m |
| Lower Level | Bedroom | 4.3 m | 4.31 m | 4.3 m x 4.31 m |
| Main Level | Foyer | 5.77 m | 2.06 m | 5.77 m x 2.06 m |
| Main Level | Living Room | 4.3 m | 5.21 m | 4.3 m x 5.21 m |
| Main Level | Kitchen | 4.05 m | 3.98 m | 4.05 m x 3.98 m |
| Main Level | Dining Room | 3.3 m | 3.9 m | 3.3 m x 3.9 m |
| Main Level | Bedroom | 3.62 m | 3.48 m | 3.62 m x 3.48 m |
| Main Level | Bedroom | 3.44 m | 3.31 m | 3.44 m x 3.31 m |
| Main Level | Primary Bedroom | 5.54 m | 4.21 m | 5.54 m x 4.21 m |
https://www.realtor.ca/real-estate/28660165/15-bayley-street-lambton-shores-forest-forest
Contact Us
Contact us for more information

Shannan Marion
Salesperson
https://vanmoorsel.ca/
https://www.facebook.com/profile.php?id=61551070679246
Contact me
Resources
About me
Nicole Bartlett, Sales Representative, Coldwell Banker Star Real Estate, Brokerage
© 2023 Nicole Bartlett- All rights reserved | Made with ❤️ by Jet Branding




















































