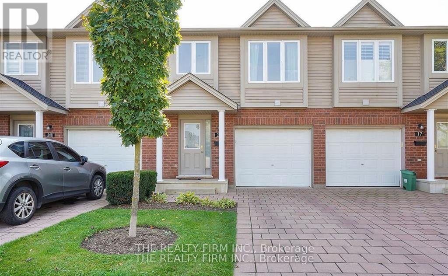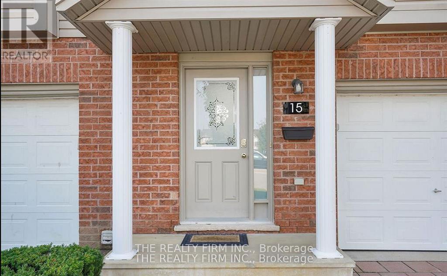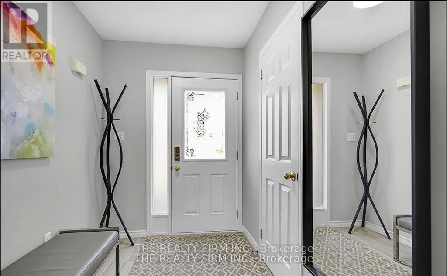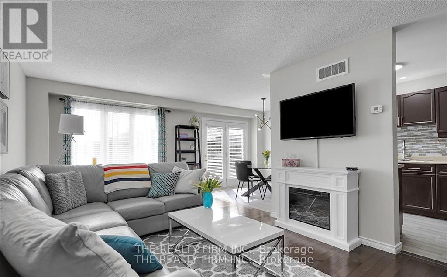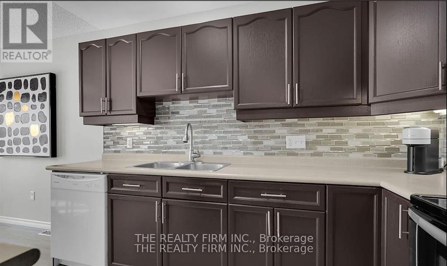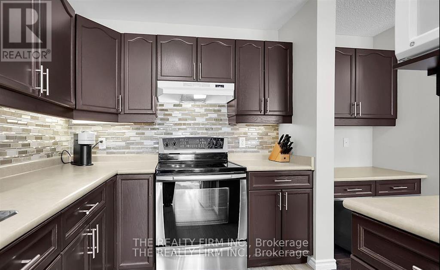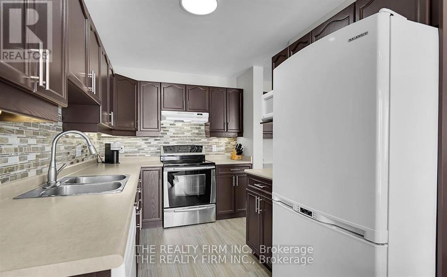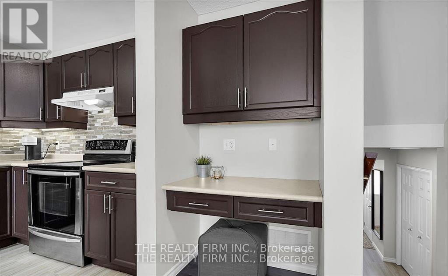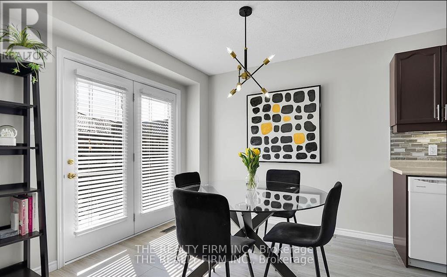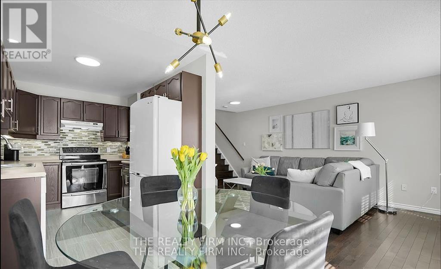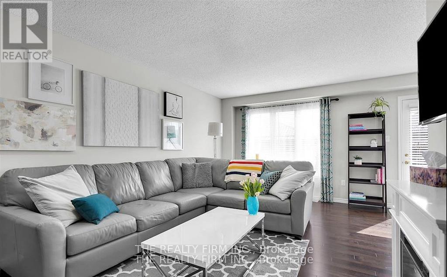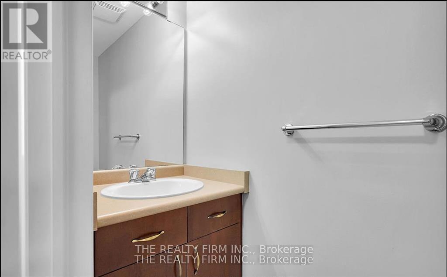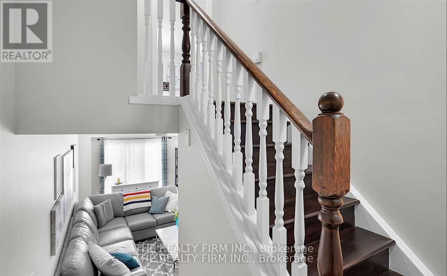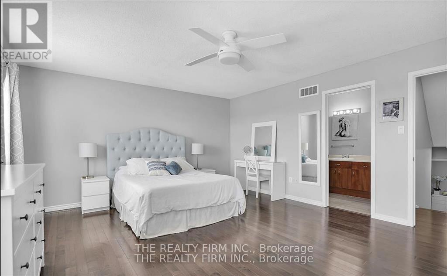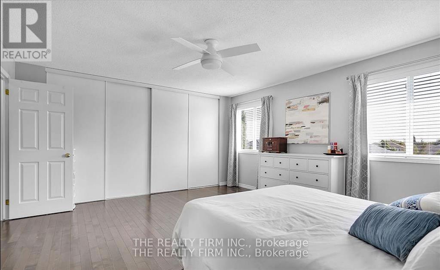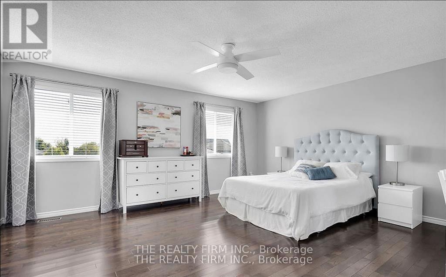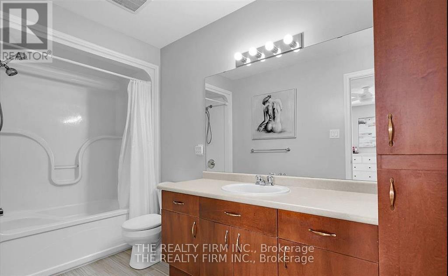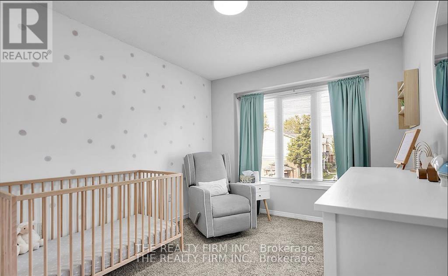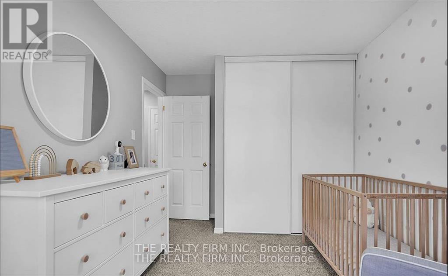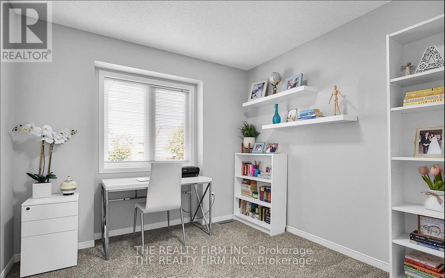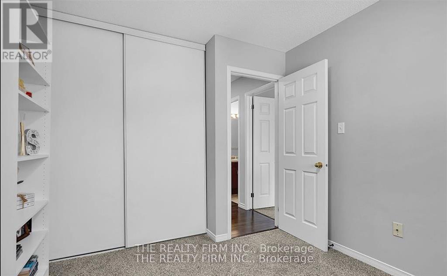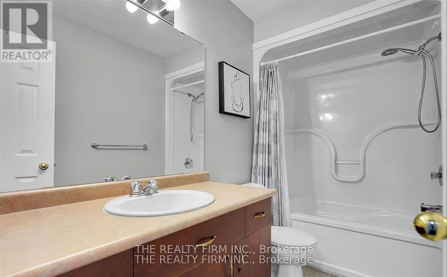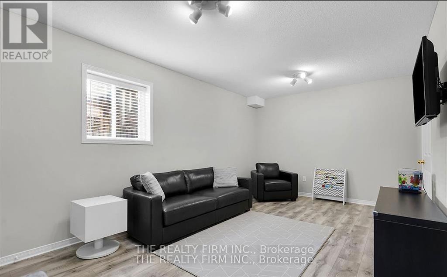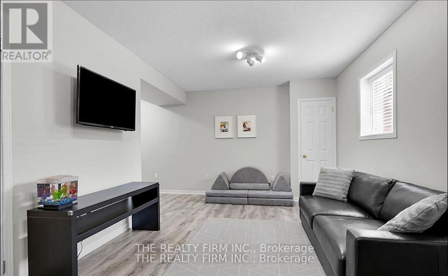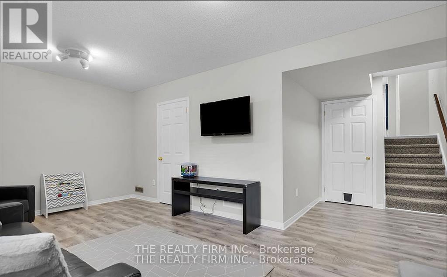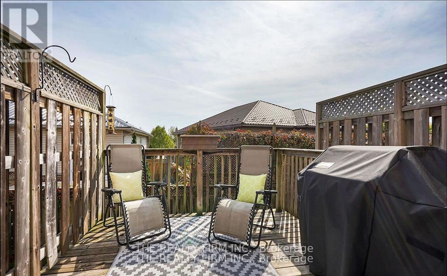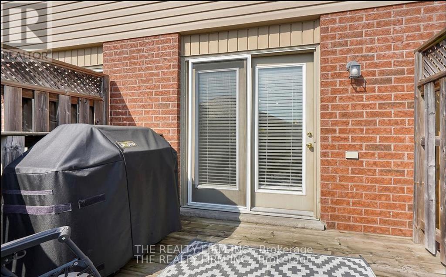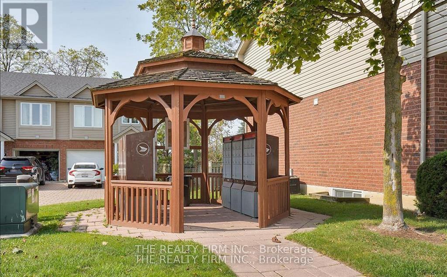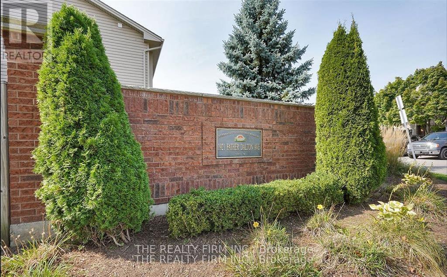15 - 1921 Father Dalton Avenue, London North (North C), Ontario N5X 4S1 (28940987)
15 - 1921 Father Dalton Avenue London North, Ontario N5X 4S1
$2,690 Monthly
Beautiful 3 bedroom, 2.5 bath multi-level condo is now available for rent! 10 Minutes to University Hospital and Western University. 8 minutes to Masonville Mall. Located in a quiet, well maintained complex in North London's Stoney Creek neighbourhood. This is a prestigious North London neighbourhood that is perfect for professionals, couples and families. Zero maintenance needed. This home features a cozy living room that opens to the dining area and kitchen. It has gorgeous hardwood floors on the main level with tile in the kitchen and front foyer. Spacious primary bedroom with wall to wall closet space and a 4pc ensuite. This bedroom offers plenty of space for reading and relaxing. The second and third bedroom share a 4pc bath. Fully finished lower level is a great space for the kids to play, teens to gather or use as an office or additional family room. Great location to unwind and is in close proximity to Masonville Mall, for endless shopping, dining, and grocery. Minutes to YMCA, high ranked elementary and secondary schools, parks, playgrounds and trails! Apply today and enjoy all that North London has to offer! (id:53015)
Property Details
| MLS® Number | X12440082 |
| Property Type | Single Family |
| Community Name | North C |
| Amenities Near By | Schools, Park |
| Community Features | Pet Restrictions, Community Centre |
| Equipment Type | Water Heater |
| Features | In Suite Laundry, Sump Pump |
| Parking Space Total | 2 |
| Rental Equipment Type | Water Heater |
| Structure | Deck |
Building
| Bathroom Total | 3 |
| Bedrooms Above Ground | 3 |
| Bedrooms Total | 3 |
| Amenities | Visitor Parking |
| Appliances | Water Heater, Central Vacuum, Garage Door Opener Remote(s), Dishwasher, Dryer, Stove, Washer, Refrigerator |
| Architectural Style | Multi-level |
| Basement Development | Finished |
| Basement Type | Full (finished) |
| Cooling Type | Central Air Conditioning |
| Exterior Finish | Brick |
| Half Bath Total | 1 |
| Heating Fuel | Natural Gas |
| Heating Type | Forced Air |
| Size Interior | 1,600 - 1,799 Ft2 |
| Type | Row / Townhouse |
Parking
| Attached Garage | |
| Garage |
Land
| Acreage | No |
| Land Amenities | Schools, Park |
| Landscape Features | Landscaped |
Rooms
| Level | Type | Length | Width | Dimensions |
|---|---|---|---|---|
| Second Level | Living Room | 5.63 m | 3.35 m | 5.63 m x 3.35 m |
| Second Level | Kitchen | 3.25 m | 2.32 m | 3.25 m x 2.32 m |
| Second Level | Dining Room | 2.84 m | 2.32 m | 2.84 m x 2.32 m |
| Third Level | Primary Bedroom | 5.12 m | 4.56 m | 5.12 m x 4.56 m |
| Third Level | Bathroom | Measurements not available | ||
| Third Level | Bedroom | 3.42 m | 2.77 m | 3.42 m x 2.77 m |
| Third Level | Bedroom | 3.28 m | 2.96 m | 3.28 m x 2.96 m |
| Third Level | Bathroom | Measurements not available | ||
| Basement | Laundry Room | 5.6 m | 2.52 m | 5.6 m x 2.52 m |
| Lower Level | Recreational, Games Room | 5.61 m | 3.35 m | 5.61 m x 3.35 m |
| Main Level | Bathroom | Measurements not available |
Contact Us
Contact us for more information
Rishi Patpatia
Salesperson
www.rishirealestate.com/
www.instagram.com/519realtor
Contact me
Resources
About me
Nicole Bartlett, Sales Representative, Coldwell Banker Star Real Estate, Brokerage
© 2023 Nicole Bartlett- All rights reserved | Made with ❤️ by Jet Branding
