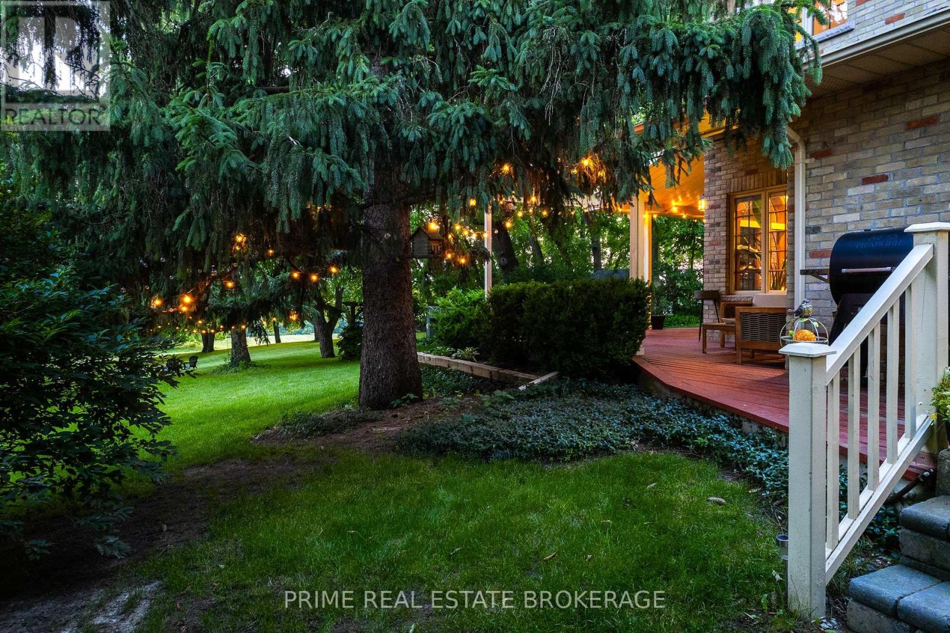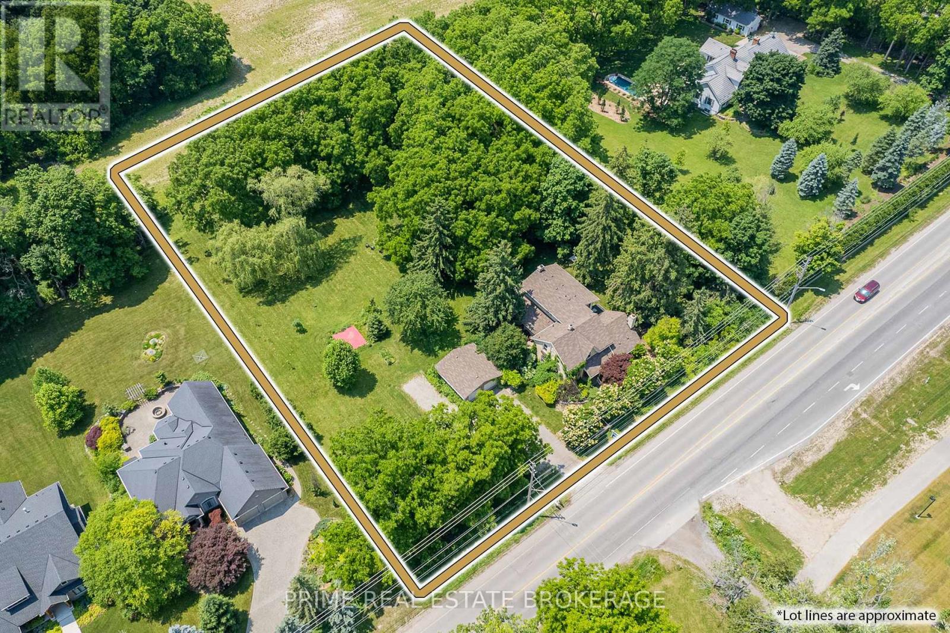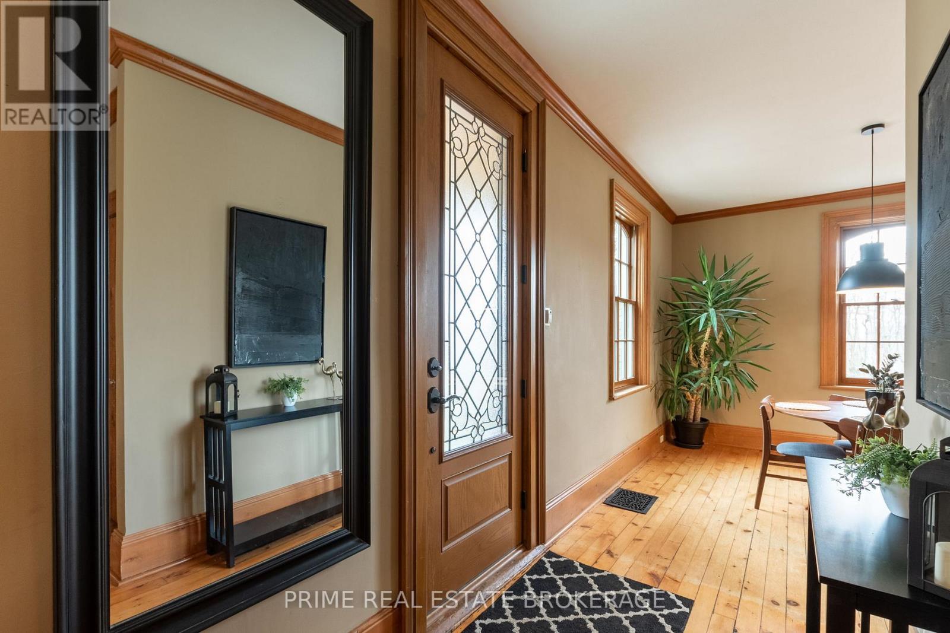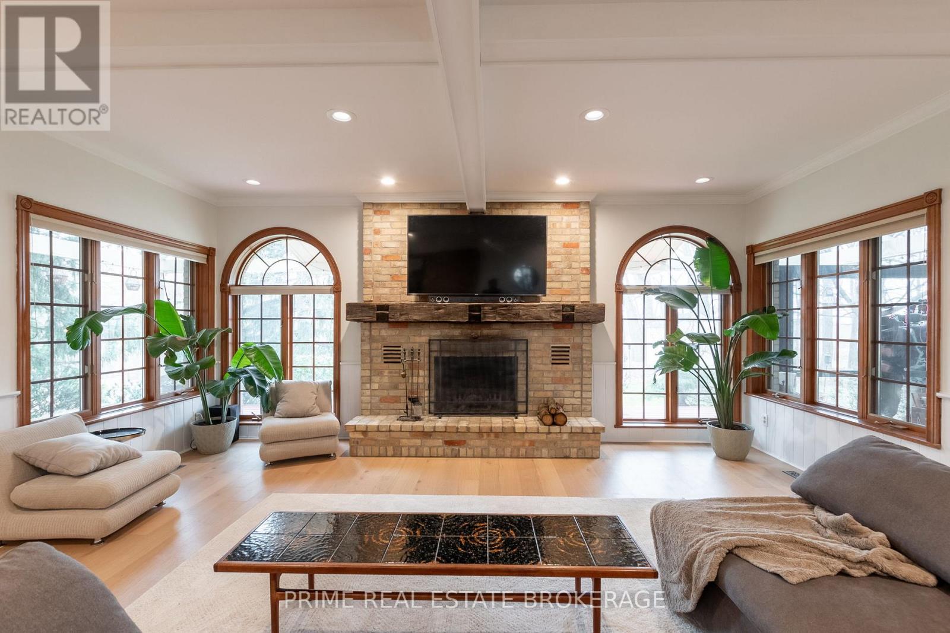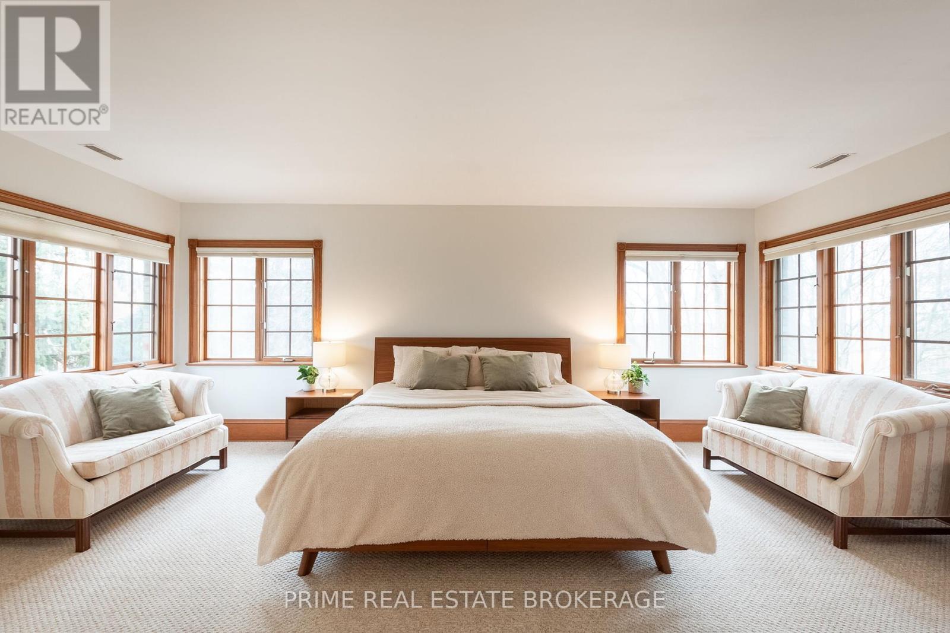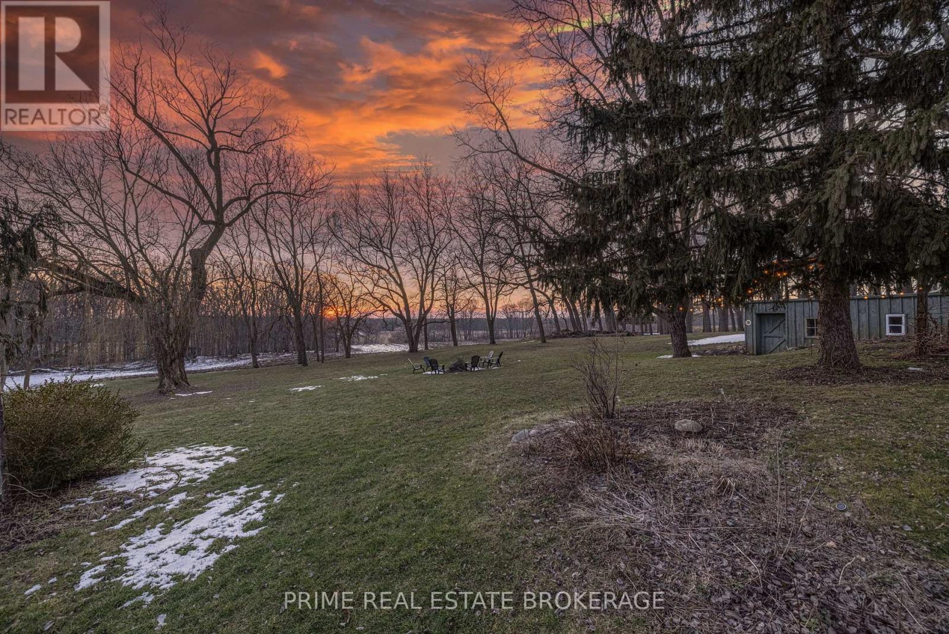1499 Westdel Bourne Road, London, Ontario N6K 4R1 (27808805)
1499 Westdel Bourne Road London, Ontario N6K 4R1
$1,450,000
Step into a world of timeless charm and modern sophistication with this exceptional 19th-century residence. Nestled on 1.25 acres of serene natural beauty, this home offers a perfect balance of tranquility and accessibility. Thoughtfully updated for todays lifestyle, it retains its historic character with rich wood accents, inviting fireplaces, and elegant touches that create a warm and welcoming atmosphere. At the heart of the home lies an expansive family room bathed in natural light from its west-facing windows, this inviting space features exposed beams and a grand stone fireplace, making it perfect for cozy family gatherings. Step outside to your private retreat, where a charming patio and massive backyard offer a peaceful setting for morning coffee or summer barbecues. Just minutes from schools, shopping, dining, and highways, this home seamlessly blends charm, tranquility and convenience. **EXTRAS** Renovated powder room and primary ensuite, New flooring in the living room, New kitchen countertop,Roof New furnace and AC installed in July 2024, Updated in 2015 with 50-year shingles. (id:53015)
Property Details
| MLS® Number | X11926404 |
| Property Type | Single Family |
| Community Name | South B |
| Amenities Near By | Hospital, Park, Schools |
| Features | Wooded Area |
| Parking Space Total | 6 |
| Structure | Shed |
Building
| Bathroom Total | 3 |
| Bedrooms Above Ground | 4 |
| Bedrooms Total | 4 |
| Appliances | Window Coverings |
| Basement Development | Unfinished |
| Basement Type | N/a (unfinished) |
| Construction Style Attachment | Detached |
| Cooling Type | Central Air Conditioning |
| Exterior Finish | Brick |
| Fireplace Present | Yes |
| Foundation Type | Stone |
| Half Bath Total | 1 |
| Heating Fuel | Natural Gas |
| Heating Type | Forced Air |
| Stories Total | 2 |
| Type | House |
Parking
| Detached Garage |
Land
| Acreage | No |
| Land Amenities | Hospital, Park, Schools |
| Sewer | Septic System |
| Size Depth | 277 Ft |
| Size Frontage | 219 Ft |
| Size Irregular | 219 X 277 Ft |
| Size Total Text | 219 X 277 Ft|1/2 - 1.99 Acres |
| Zoning Description | R1-11 |
Rooms
| Level | Type | Length | Width | Dimensions |
|---|---|---|---|---|
| Main Level | Eating Area | 4.06 m | 3.35 m | 4.06 m x 3.35 m |
| Main Level | Dining Room | 4.59 m | 3.33 m | 4.59 m x 3.33 m |
| Main Level | Kitchen | 3.51 m | 3.33 m | 3.51 m x 3.33 m |
| Main Level | Family Room | 5.87 m | 8.59 m | 5.87 m x 8.59 m |
| Main Level | Living Room | 4.87 m | 8.41 m | 4.87 m x 8.41 m |
| Main Level | Laundry Room | 2.39 m | 2.44 m | 2.39 m x 2.44 m |
| Upper Level | Primary Bedroom | 5.87 m | 3.89 m | 5.87 m x 3.89 m |
| Upper Level | Bedroom 2 | 2.92 m | 6.02 m | 2.92 m x 6.02 m |
| Upper Level | Bedroom 3 | 6.11 m | 5.11 m | 6.11 m x 5.11 m |
| Upper Level | Bedroom 4 | 3.94 m | 2.62 m | 3.94 m x 2.62 m |
https://www.realtor.ca/real-estate/27808805/1499-westdel-bourne-road-london-south-b
Interested?
Contact us for more information
Contact me
Resources
About me
Nicole Bartlett, Sales Representative, Coldwell Banker Star Real Estate, Brokerage
© 2023 Nicole Bartlett- All rights reserved | Made with ❤️ by Jet Branding


