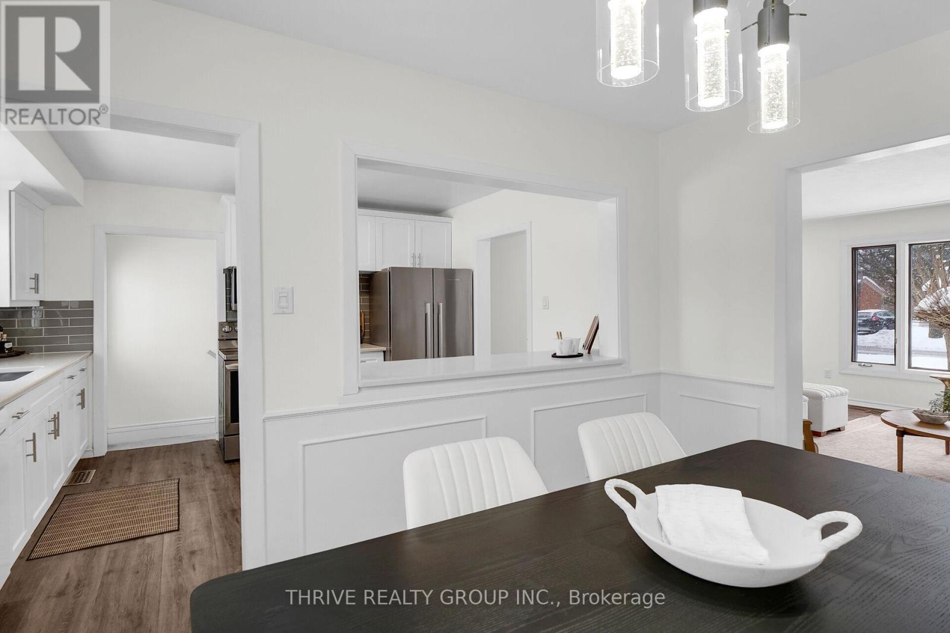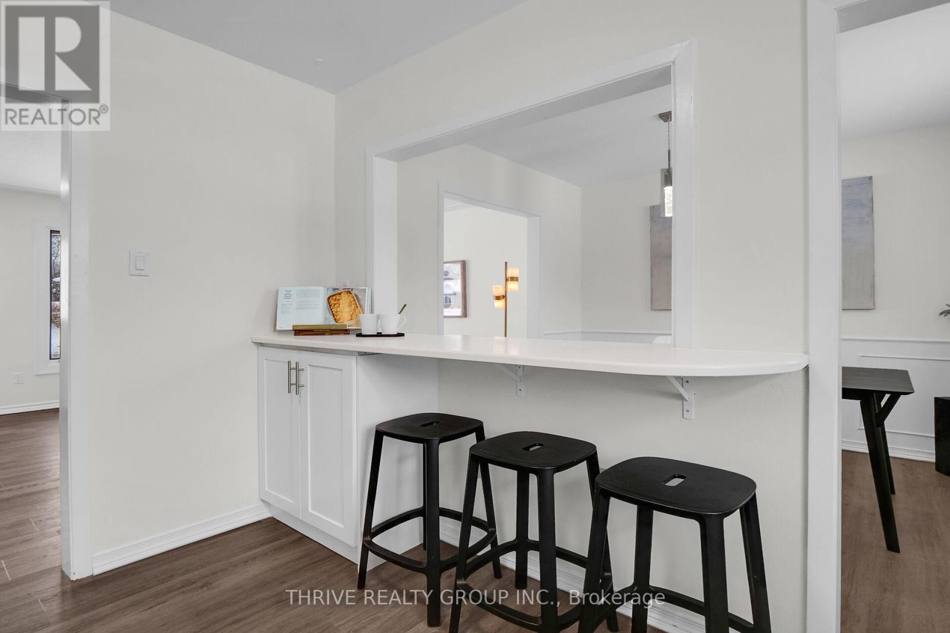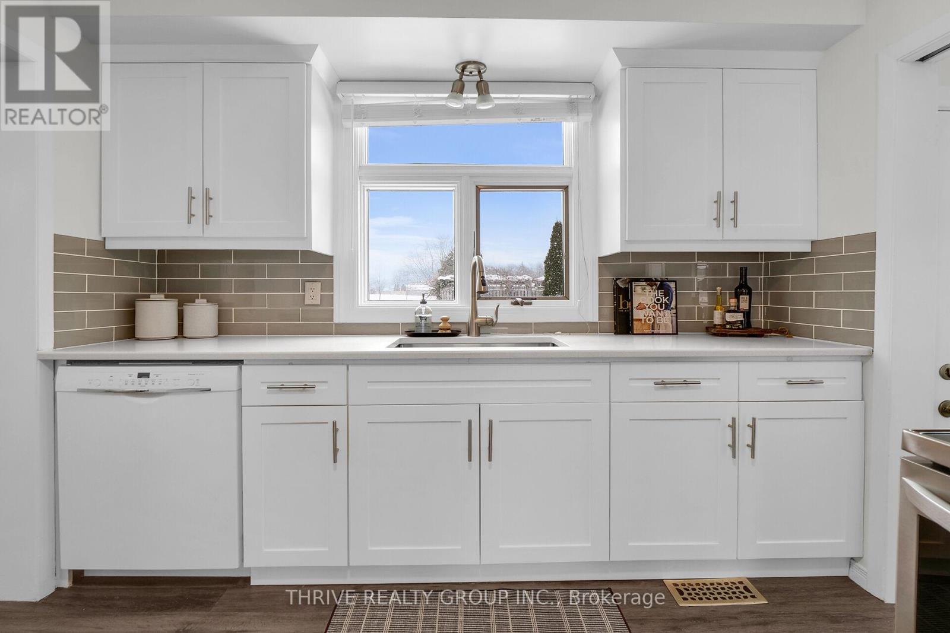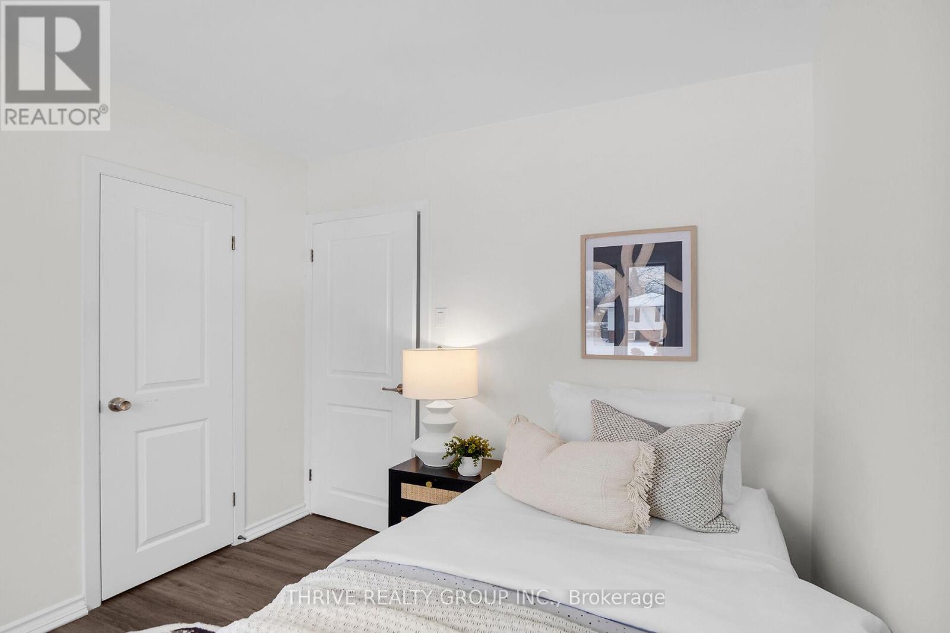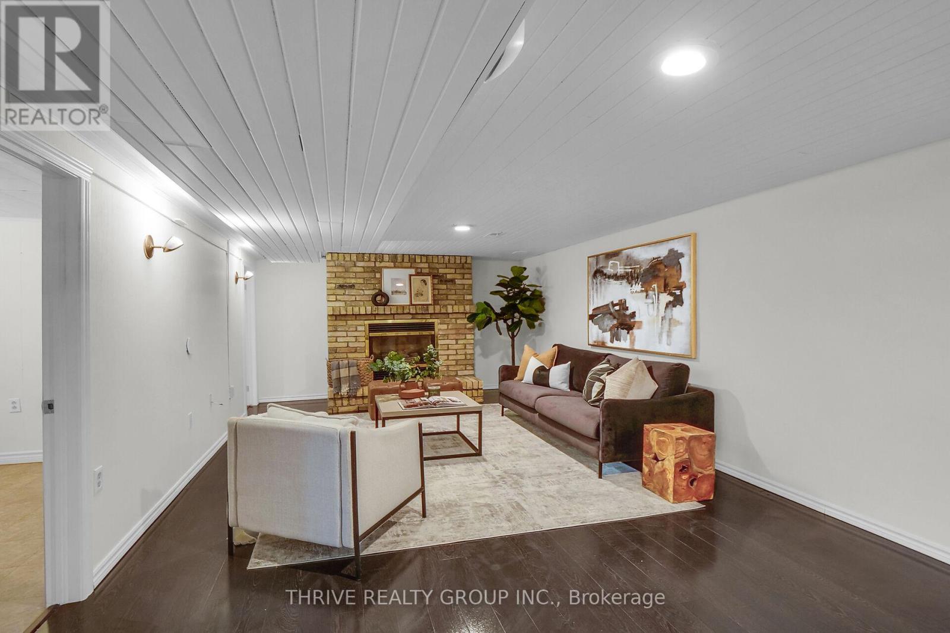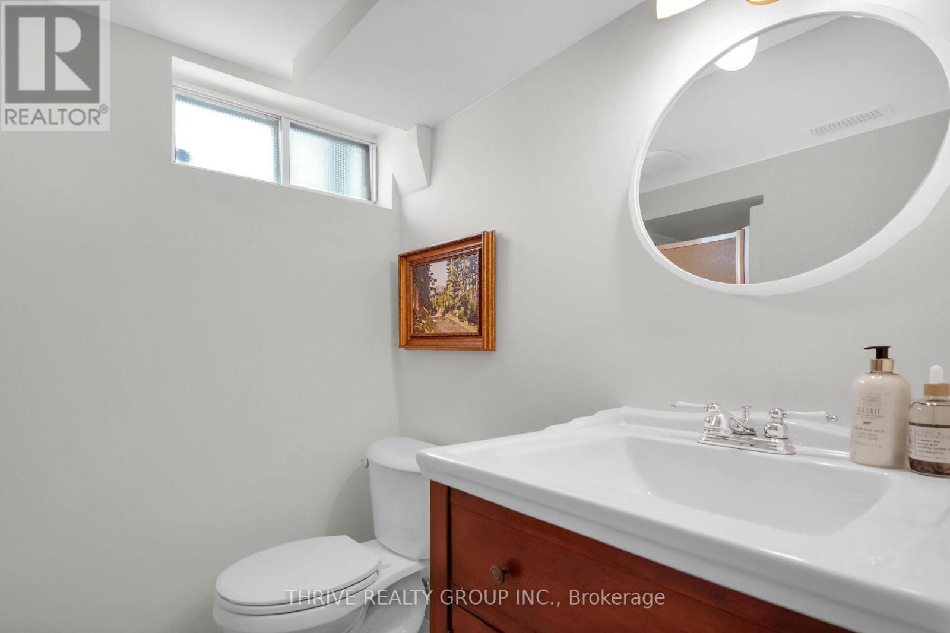144 Millbank Drive, London, Ontario N6C 4V7 (27799476)
144 Millbank Drive London, Ontario N6C 4V7
$589,900
WOW! Welcome Home. Incredible ranch with finished basement backing onto Shaftesbury Park. Perfect for first-time buyers, one-floor living fans or investors! The spacious living room leads into a designer-inspired kitchen with quartz countertops, upgraded appliances, and pass-through opening to dining room. The main floor offers 3-bedrooms, generous bathroom and more. The finished lower level offers the perfect space for entertaining, living space, laundry and plenty of storage. Updated furnace and central air. New electrical panel (2024) and freshly painted throughout (2024). The back-door leads right to the lower level allowing for a potential future income suite. Minutes to Highway 401, shopping, schools...plus the direct access to the park in your backyard! Terrific value. Be quick! (id:53015)
Property Details
| MLS® Number | X11922333 |
| Property Type | Single Family |
| Community Name | South S |
| Equipment Type | Water Heater |
| Parking Space Total | 2 |
| Rental Equipment Type | Water Heater |
Building
| Bathroom Total | 2 |
| Bedrooms Above Ground | 3 |
| Bedrooms Total | 3 |
| Amenities | Fireplace(s) |
| Appliances | Dishwasher, Dryer, Refrigerator, Stove, Washer |
| Architectural Style | Bungalow |
| Basement Development | Partially Finished |
| Basement Type | N/a (partially Finished) |
| Construction Style Attachment | Detached |
| Cooling Type | Central Air Conditioning |
| Exterior Finish | Brick, Vinyl Siding |
| Fireplace Present | Yes |
| Fireplace Total | 1 |
| Fireplace Type | Insert |
| Foundation Type | Poured Concrete |
| Heating Fuel | Natural Gas |
| Heating Type | Forced Air |
| Stories Total | 1 |
| Type | House |
| Utility Water | Municipal Water |
Land
| Acreage | No |
| Sewer | Sanitary Sewer |
| Size Depth | 105 Ft |
| Size Frontage | 55 Ft ,6 In |
| Size Irregular | 55.5 X 105 Ft |
| Size Total Text | 55.5 X 105 Ft |
https://www.realtor.ca/real-estate/27799476/144-millbank-drive-london-south-s
Interested?
Contact us for more information
Contact me
Resources
About me
Nicole Bartlett, Sales Representative, Coldwell Banker Star Real Estate, Brokerage
© 2023 Nicole Bartlett- All rights reserved | Made with ❤️ by Jet Branding






