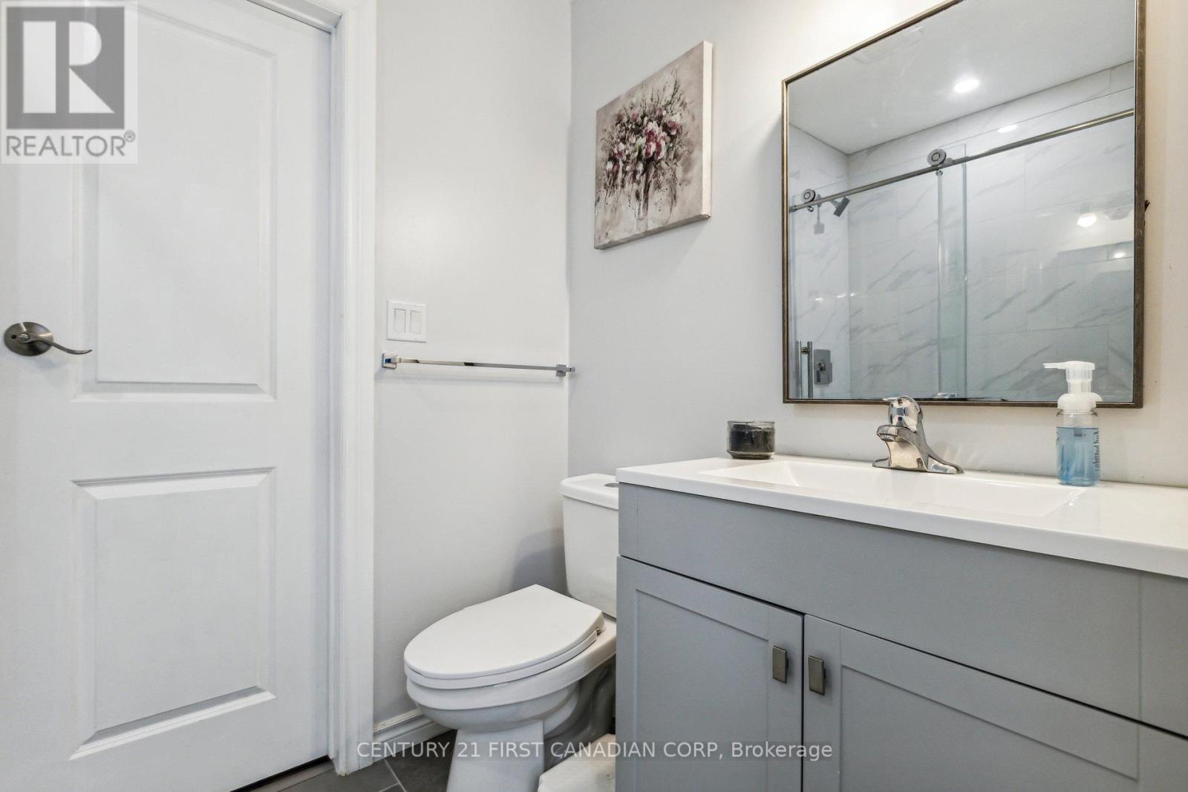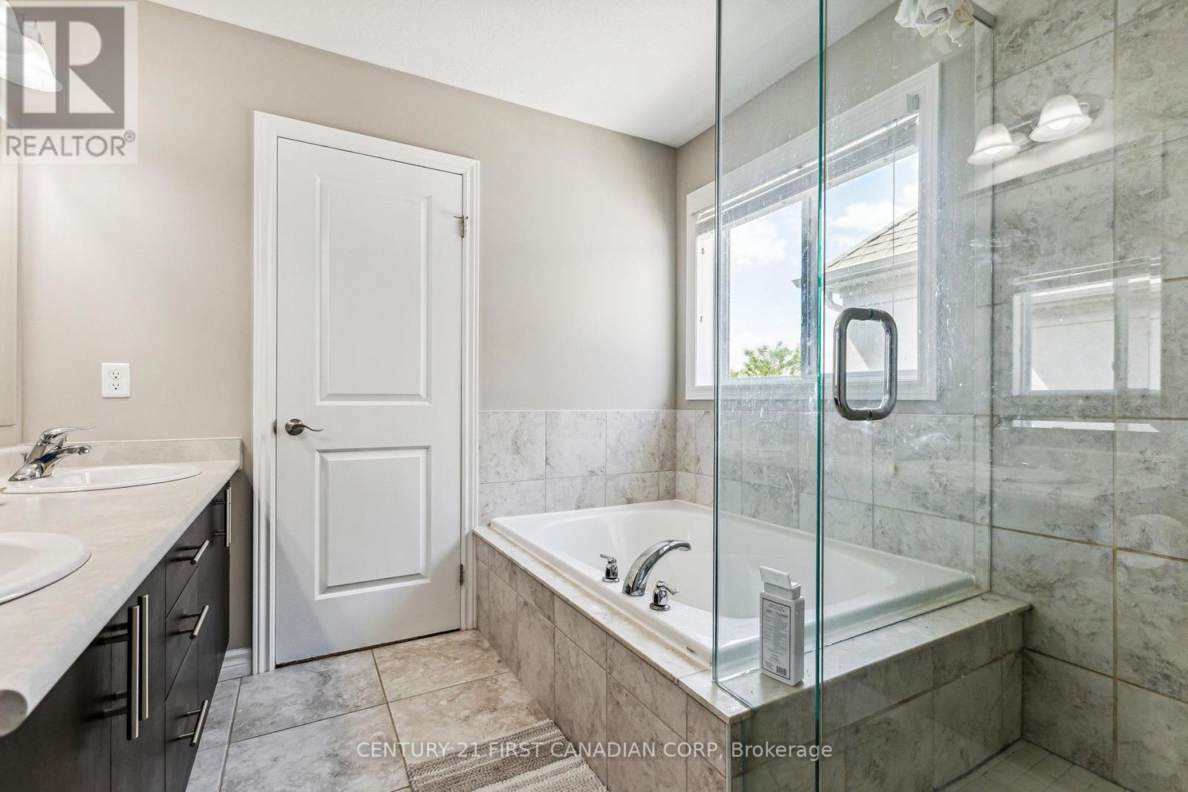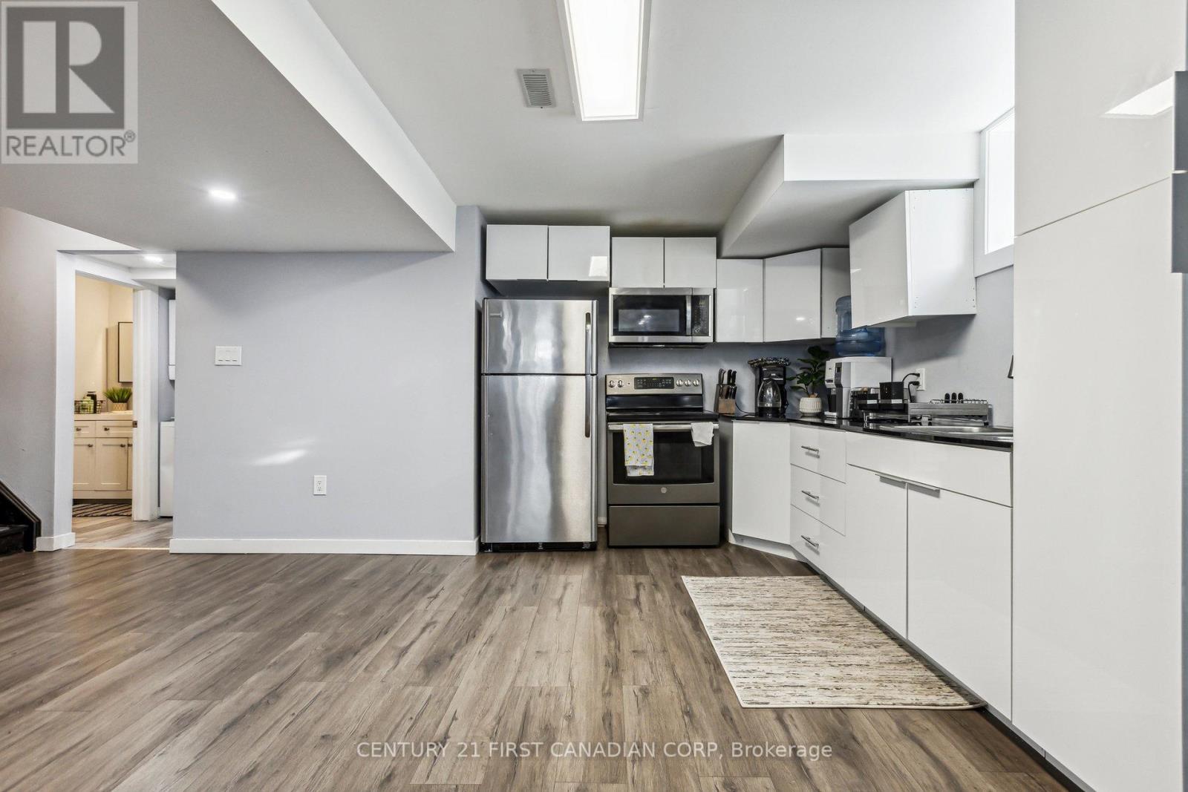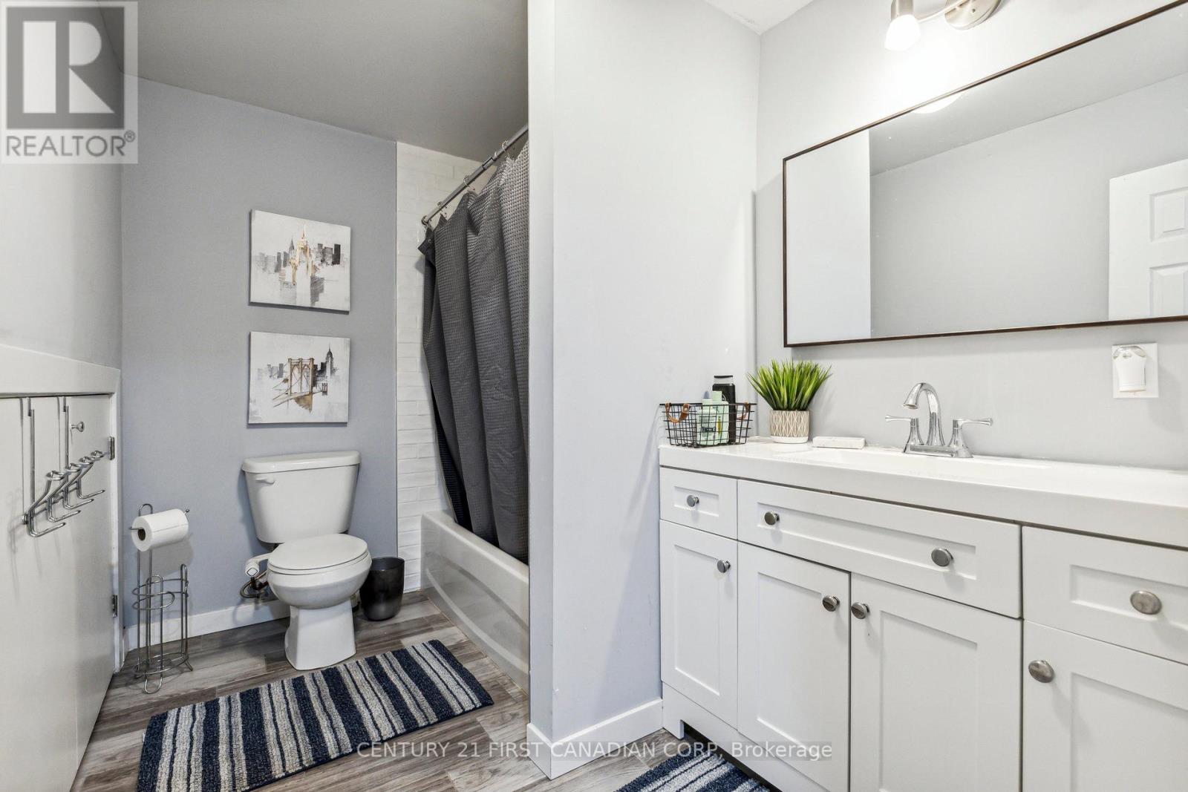1427 Kains Woods Terrace, London, Ontario N6K 4Z7 (27022290)
1427 Kains Woods Terrace London, Ontario N6K 4Z7
$1,299,000
Nestled in the desirable Riverbend community, this beautiful home offers nearly 4,000 sqft of living space with six bedrooms and five bathrooms, ideal for your growing family. Just a short walk from the scenic Kains Woods trails and expansive green spaces, it provides easy access to schools, shopping, and upscale dining options. The main level includes a cozy living room with an electric fireplace, a convenient powder room, a well-appointed laundry room with ample storage, an inviting eat-in kitchen, and an elegant formal dining area. You'll find four spacious bedrooms upstairs, including a luxurious primary suite with an ensuite bathroom and walk-in closet. The fully finished walkout basement adds even more living space, featuring a family room, a three-piece bathroom, and two additional bedrooms. Outside, a fenced backyard with a deck offers the perfect retreat for relaxation and entertainment. (id:53015)
Property Details
| MLS® Number | X8425970 |
| Property Type | Single Family |
| Community Name | SouthA |
| Amenities Near By | Park |
| Community Features | School Bus |
| Equipment Type | Water Heater |
| Features | Flat Site, Sump Pump |
| Parking Space Total | 4 |
| Rental Equipment Type | Water Heater |
| Structure | Patio(s), Shed |
Building
| Bathroom Total | 5 |
| Bedrooms Above Ground | 4 |
| Bedrooms Below Ground | 2 |
| Bedrooms Total | 6 |
| Amenities | Fireplace(s) |
| Appliances | Central Vacuum, Garage Door Opener Remote(s), Dishwasher, Dryer, Microwave, Refrigerator, Stove, Two Stoves |
| Basement Development | Finished |
| Basement Features | Separate Entrance |
| Basement Type | N/a (finished) |
| Construction Style Attachment | Detached |
| Cooling Type | Central Air Conditioning |
| Exterior Finish | Brick Facing, Stucco |
| Fireplace Present | Yes |
| Fireplace Total | 1 |
| Foundation Type | Poured Concrete |
| Half Bath Total | 1 |
| Heating Fuel | Natural Gas |
| Heating Type | Forced Air |
| Stories Total | 2 |
| Type | House |
| Utility Water | Municipal Water |
Parking
| Attached Garage |
Land
| Acreage | No |
| Land Amenities | Park |
| Sewer | Sanitary Sewer |
| Size Depth | 114 Ft |
| Size Frontage | 47 Ft |
| Size Irregular | 47.2 X 114.79 Ft ; 115.21'x47.36'x115 |
| Size Total Text | 47.2 X 114.79 Ft ; 115.21'x47.36'x115|under 1/2 Acre |
| Zoning Description | R1-5 |
Rooms
| Level | Type | Length | Width | Dimensions |
|---|---|---|---|---|
| Second Level | Living Room | 4.45 m | 3.1 m | 4.45 m x 3.1 m |
| Basement | Living Room | 4.57 m | 6.67 m | 4.57 m x 6.67 m |
| Basement | Kitchen | 4.57 m | 3.33 m | 4.57 m x 3.33 m |
| Basement | Laundry Room | 0.97 m | 1.98 m | 0.97 m x 1.98 m |
| Main Level | Foyer | 3.23 m | 3.07 m | 3.23 m x 3.07 m |
| Main Level | Dining Room | 3.66 m | 4.83 m | 3.66 m x 4.83 m |
| Main Level | Kitchen | 4.27 m | 3.56 m | 4.27 m x 3.56 m |
| Main Level | Living Room | 4.6 m | 5.33 m | 4.6 m x 5.33 m |
| Main Level | Eating Area | 4.27 m | 3 m | 4.27 m x 3 m |
Utilities
| Sewer | Installed |
https://www.realtor.ca/real-estate/27022290/1427-kains-woods-terrace-london-southa
Interested?
Contact us for more information
Aman Elkady
Salesperson
(647) 637-7911
420 York Street
London, Ontario N6B 1R1
Contact me
Resources
About me
Nicole Bartlett, Sales Representative, Coldwell Banker Star Real Estate, Brokerage
© 2023 Nicole Bartlett- All rights reserved | Made with ❤️ by Jet Branding








































