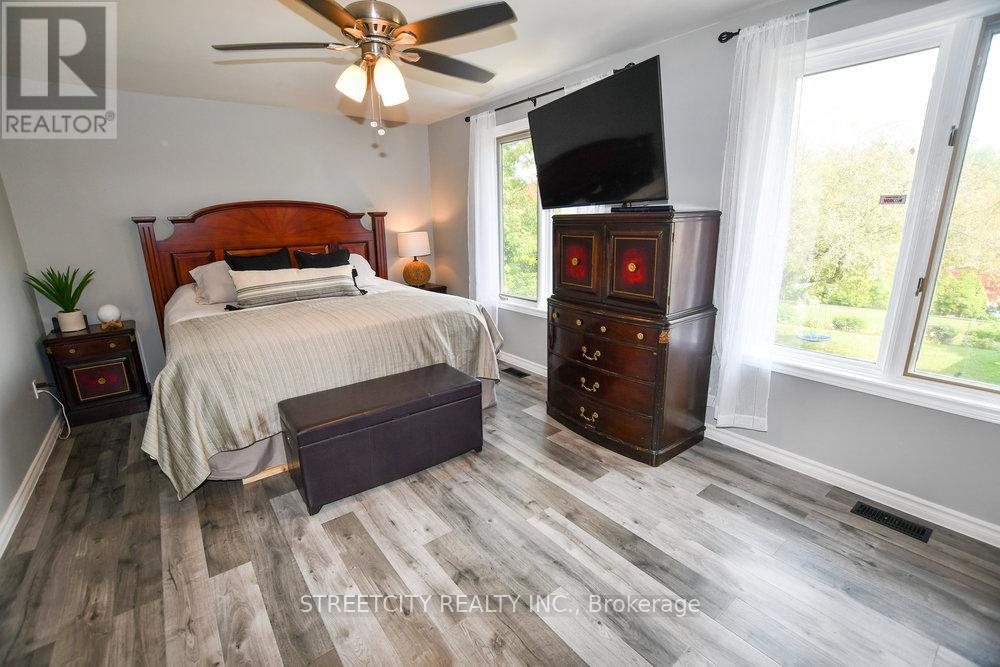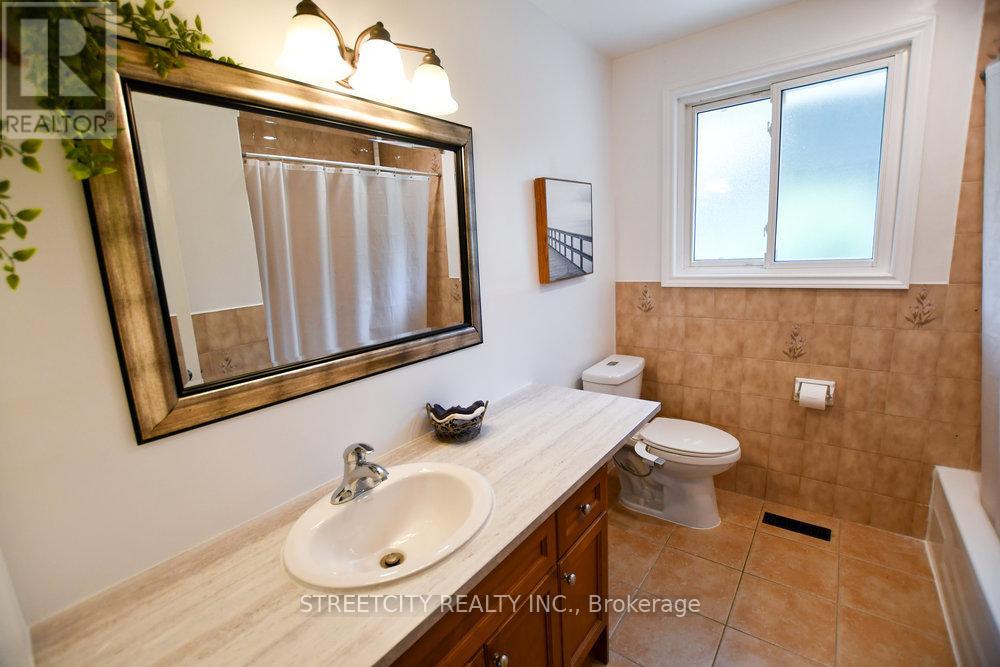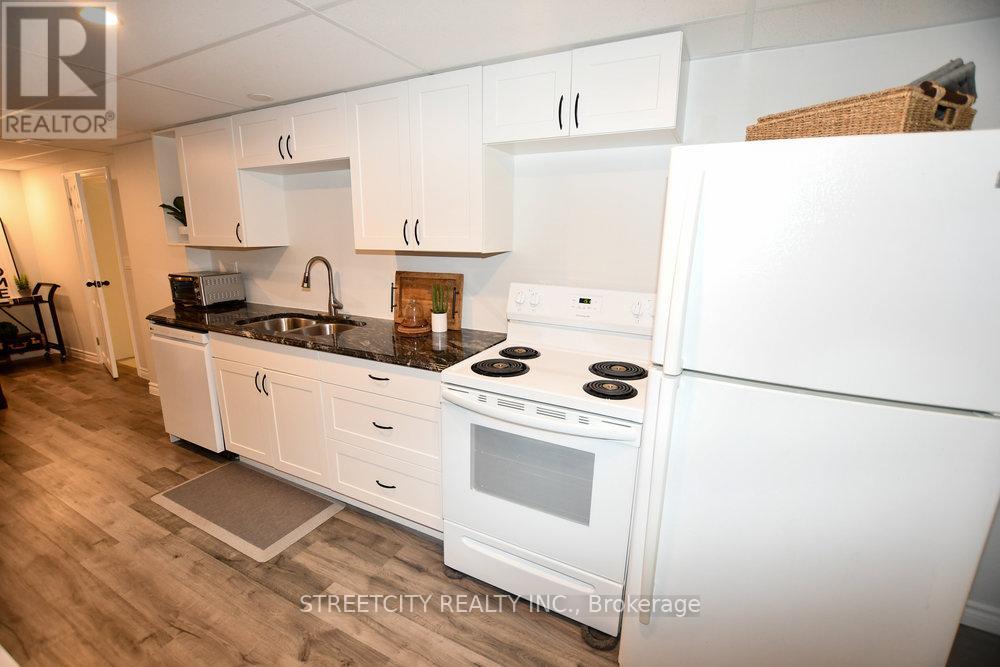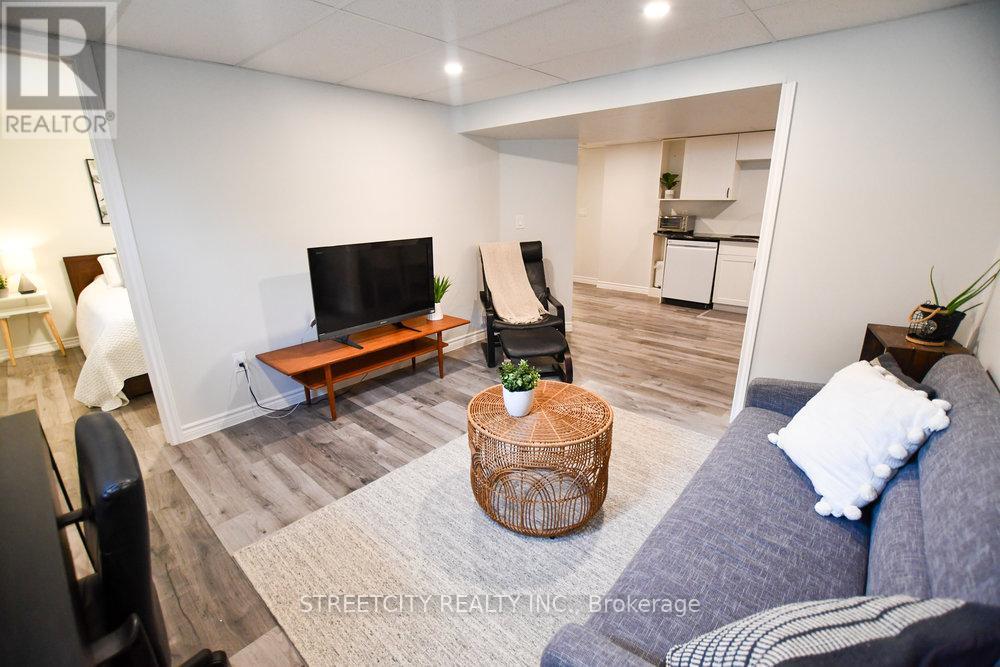14 Southwood Crescent, London, Ontario N6J 1S9 (27403422)
14 Southwood Crescent London, Ontario N6J 1S9
$698,900
This unique property features a fully renovated In-Law Suite, 10 parking spaces, and 2 fenced backyard areas. If you're in search of a multi-generation dwelling, this could be your new home. 5 bedrooms, 2 bathrooms, and 2 full kitchens. Bright and spacious addition above the garage with the large primary bedroom and bright family room maximizes your living space. The bright and cheerful main floor features hardwood throughout, large bay window in the dining room, updated kitchen with glass cook top and convenient wall oven. Walk-up basement has separate covered entrance, easy access to same floor laundry, granite countertops, and walk-in pantry. HVAC, furnace, ductwork, and plumbing all recently upgraded. Oversized 27' x 30' attached garage is fully sealed, has built-in storage shelves, hanging tire rack, and work bench at the back. Spacious front porch overlooks quiet treed street. Nestled in between the Byron, Wortley, Oakridge, and Westmount areas, this location is hard to beat. Only a 6 minute drive to downtown yet minutes on foot to nearby stream and nature trails. Visit this home in person to truly appreciate all it has to offer! (id:53015)
Property Details
| MLS® Number | X9345008 |
| Property Type | Single Family |
| Community Name | South D |
| Features | Irregular Lot Size |
| Parking Space Total | 10 |
Building
| Bathroom Total | 2 |
| Bedrooms Above Ground | 4 |
| Bedrooms Below Ground | 1 |
| Bedrooms Total | 5 |
| Appliances | Oven - Built-in, Water Heater |
| Architectural Style | Bungalow |
| Basement Development | Partially Finished |
| Basement Type | Full (partially Finished) |
| Construction Style Attachment | Detached |
| Cooling Type | Central Air Conditioning |
| Exterior Finish | Aluminum Siding, Brick |
| Foundation Type | Poured Concrete |
| Heating Fuel | Natural Gas |
| Heating Type | Forced Air |
| Stories Total | 1 |
| Type | House |
| Utility Water | Municipal Water |
Parking
| Attached Garage |
Land
| Acreage | No |
| Sewer | Sanitary Sewer |
| Size Frontage | 50 Ft ,6 In |
| Size Irregular | 50.56 Ft |
| Size Total Text | 50.56 Ft|under 1/2 Acre |
| Zoning Description | R1-7 |
Rooms
| Level | Type | Length | Width | Dimensions |
|---|---|---|---|---|
| Second Level | Living Room | 6.02 m | 4.85 m | 6.02 m x 4.85 m |
| Second Level | Bedroom | 5.31 m | 3.48 m | 5.31 m x 3.48 m |
| Basement | Bedroom 5 | 3.02 m | 3.45 m | 3.02 m x 3.45 m |
| Basement | Kitchen | 6.2 m | 3.43 m | 6.2 m x 3.43 m |
| Basement | Family Room | 4.29 m | 3.58 m | 4.29 m x 3.58 m |
| Basement | Pantry | 2.59 m | 1.17 m | 2.59 m x 1.17 m |
| Main Level | Dining Room | 5.56 m | 3.63 m | 5.56 m x 3.63 m |
| Main Level | Kitchen | 3.38 m | 3.99 m | 3.38 m x 3.99 m |
| Main Level | Bedroom 2 | 3.05 m | 3.43 m | 3.05 m x 3.43 m |
| Main Level | Bedroom 3 | 3.4 m | 3.43 m | 3.4 m x 3.43 m |
| Main Level | Bedroom 4 | 3.05 m | 2.59 m | 3.05 m x 2.59 m |
https://www.realtor.ca/real-estate/27403422/14-southwood-crescent-london-south-d
Interested?
Contact us for more information
Contact me
Resources
About me
Nicole Bartlett, Sales Representative, Coldwell Banker Star Real Estate, Brokerage
© 2023 Nicole Bartlett- All rights reserved | Made with ❤️ by Jet Branding











































