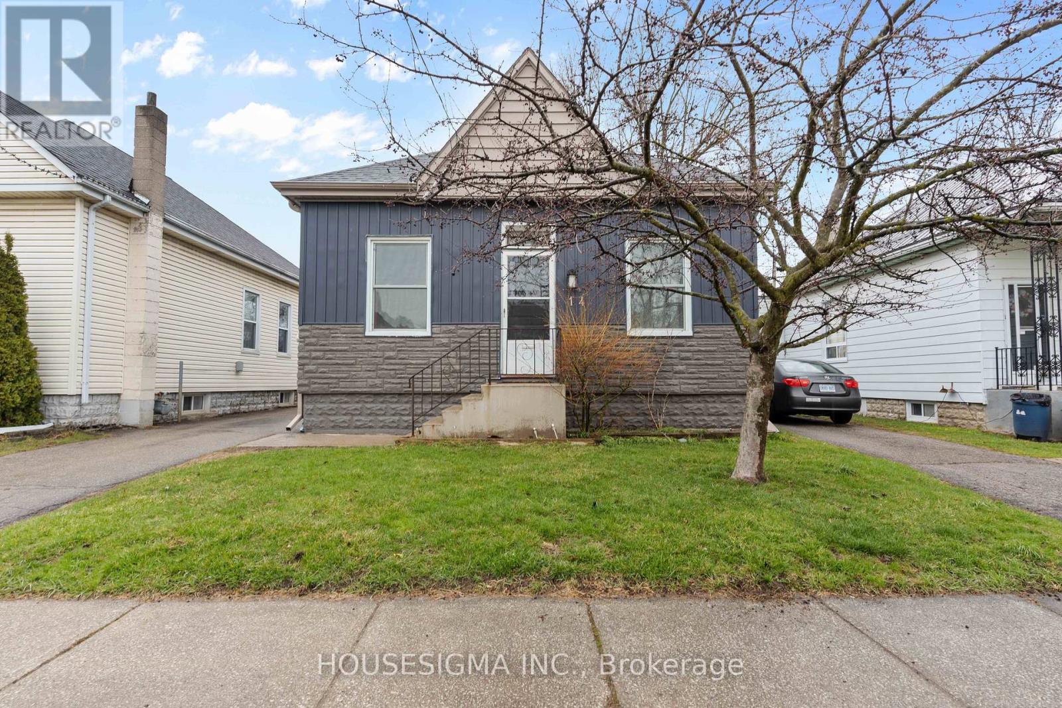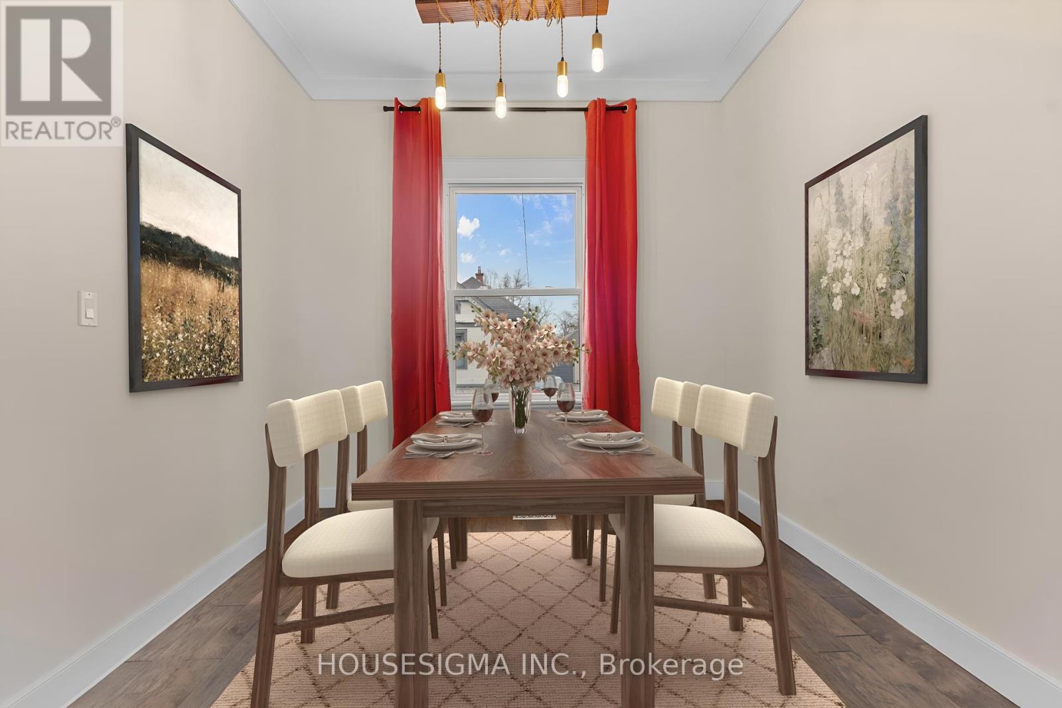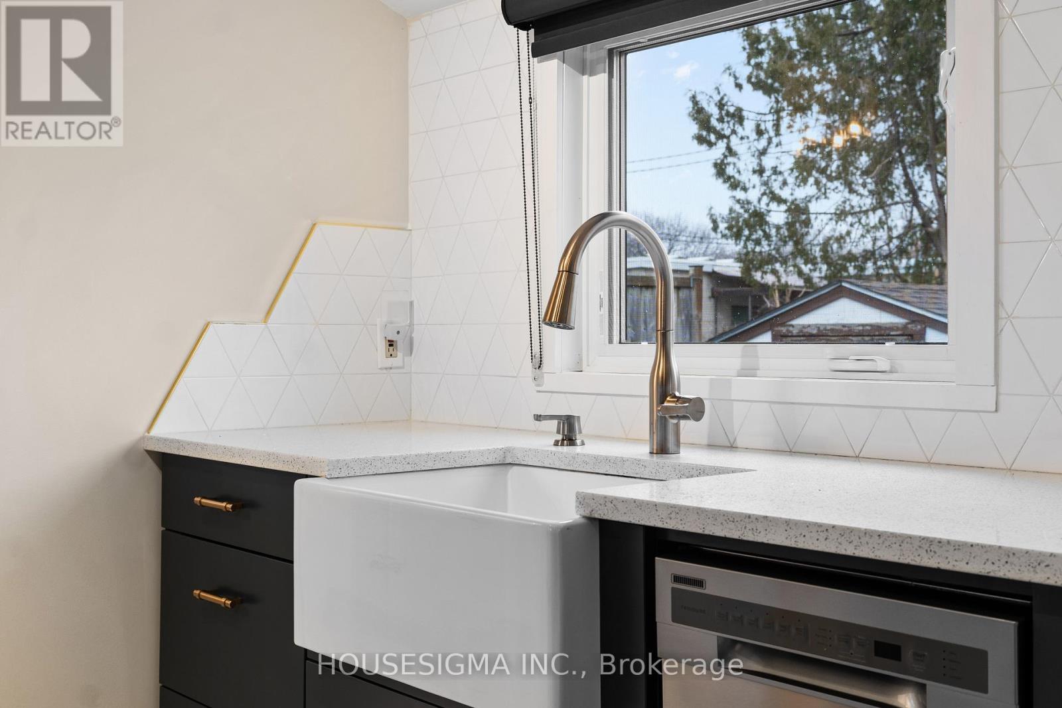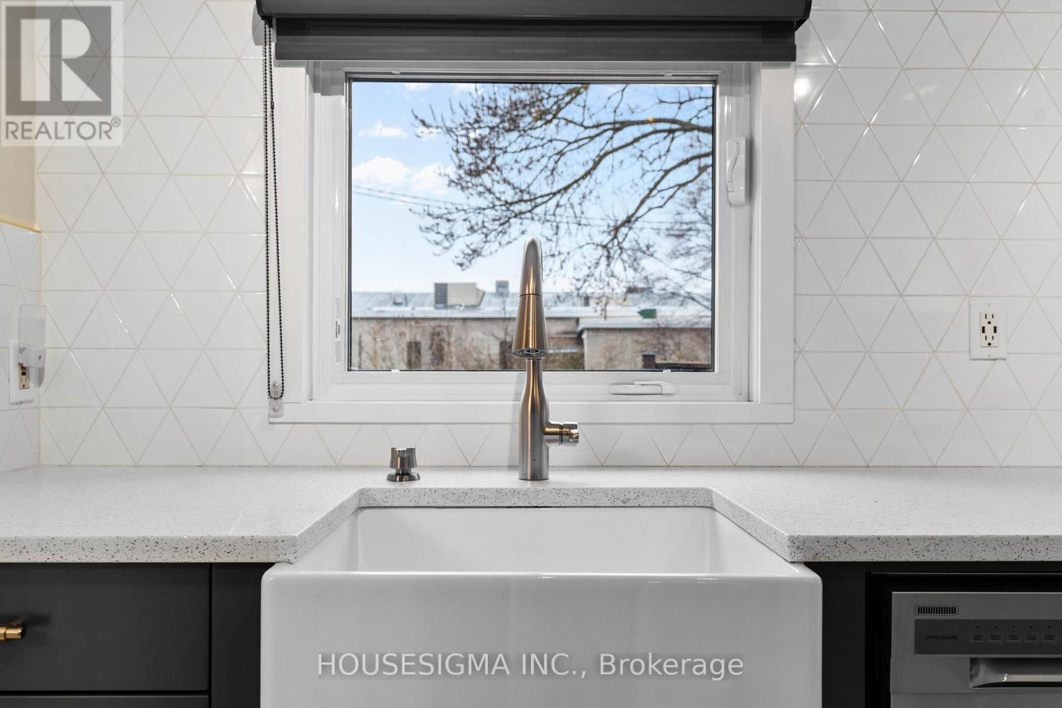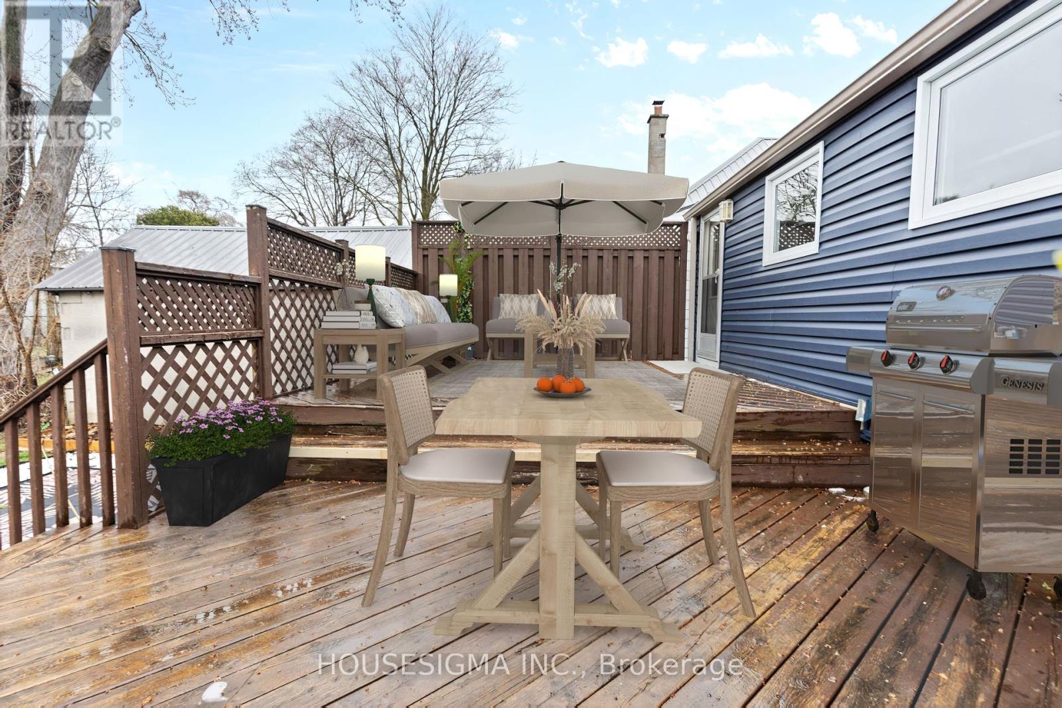14 Rosewood Avenue, London, Ontario N5Z 1K9 (28167957)
14 Rosewood Avenue London, Ontario N5Z 1K9
$439,900
Charming renovated bungalow on quiet street..Move-In Ready! Welcome to this adorable, carpet-free bungalow that perfectly blends modern updates with classic charm. Nestled on a mature peaceful street, this lovingly maintained home boasts thoughtful renovations throughout and is ideal for first-time buyers, young professionals, downsizers, or anyone looking for stylish one-level living. The entire house was freshly painted in April. Step into the heart of the home, a stunning renovated kitchen (2020) featuring quartz countertops, elegant two-tone cabinetry, backsplash, a farmhouse sink with gold fixtures, breakfast nook with stools, a convenient pot filler, and a gas stove & BI microwave that will delight any home chef.The bathroom was also fully updated in 2020, offering a spa-like retreat with modern finishes. Throughout the main floor, you'll find beautiful crown moulding & engineered hardwood flooring, no carpets here, making for a clean, contemporary feel. Central vac will help pick up any crumbs or dust bunnies. HWT is also owned. The dedicated dining room can be converted back to a 3rd bedroom if needed. The lower level adds extra living space with a cozy recreation room featuring a fireplace hearth with a gas line ready for easy installation of a fireplace, adding cozy potential to the space. There's also a games room and bar area. There's a bonus storage room to store those Amazon purchases. Fantastic custom dog washing station to keep your furry friends happy and your home spotless. Outside, enjoy your fully fenced yard with a 2 tier deck and firepit, perfect for entertaining. The home is newly sided in 2020 for fresh curb appeal. The private driveway fits 3 cars, and the home offers peace of mind with an AC system (2022) and new roof (2024). Just a 3 minute walk to Silverwoods Pool and arena to keep the kids entertained. Don't miss this gem, all the big-ticket items are done, and it's ready for you to move in and enjoy! ** This is a linked property.** (id:53015)
Property Details
| MLS® Number | X12082864 |
| Property Type | Single Family |
| Community Name | East M |
| Amenities Near By | Park, Public Transit, Place Of Worship |
| Community Features | Community Centre |
| Equipment Type | None |
| Features | Dry, Carpet Free |
| Parking Space Total | 3 |
| Rental Equipment Type | None |
| Structure | Deck, Porch, Shed |
Building
| Bathroom Total | 1 |
| Bedrooms Above Ground | 2 |
| Bedrooms Total | 2 |
| Age | 100+ Years |
| Appliances | Water Heater, Central Vacuum, Dishwasher, Dryer, Microwave, Stove, Washer, Window Coverings, Refrigerator |
| Architectural Style | Bungalow |
| Basement Development | Partially Finished |
| Basement Type | Full (partially Finished) |
| Construction Style Attachment | Detached |
| Cooling Type | Central Air Conditioning |
| Exterior Finish | Vinyl Siding |
| Fireplace Present | Yes |
| Fireplace Type | Roughed In |
| Flooring Type | Hardwood |
| Foundation Type | Concrete, Block |
| Heating Fuel | Natural Gas |
| Heating Type | Forced Air |
| Stories Total | 1 |
| Size Interior | 700 - 1100 Sqft |
| Type | House |
| Utility Water | Municipal Water |
Parking
| No Garage |
Land
| Acreage | No |
| Fence Type | Fully Fenced, Fenced Yard |
| Land Amenities | Park, Public Transit, Place Of Worship |
| Sewer | Sanitary Sewer |
| Size Depth | 115 Ft |
| Size Frontage | 30 Ft |
| Size Irregular | 30 X 115 Ft |
| Size Total Text | 30 X 115 Ft|under 1/2 Acre |
| Zoning Description | R2-2 |
Rooms
| Level | Type | Length | Width | Dimensions |
|---|---|---|---|---|
| Lower Level | Other | 3.51 m | 2.14 m | 3.51 m x 2.14 m |
| Lower Level | Games Room | 3.79 m | 3.51 m | 3.79 m x 3.51 m |
| Lower Level | Recreational, Games Room | 5.13 m | 3.37 m | 5.13 m x 3.37 m |
| Lower Level | Laundry Room | 3.48 m | 3.28 m | 3.48 m x 3.28 m |
| Lower Level | Utility Room | 6.23 m | 2.59 m | 6.23 m x 2.59 m |
| Main Level | Dining Room | 3.07 m | 2.88 m | 3.07 m x 2.88 m |
| Main Level | Living Room | 5.18 m | 4.41 m | 5.18 m x 4.41 m |
| Main Level | Bedroom | 3.79 m | 2.86 m | 3.79 m x 2.86 m |
| Main Level | Bedroom 2 | 3.19 m | 2.86 m | 3.19 m x 2.86 m |
| Main Level | Kitchen | 5.44 m | 2.95 m | 5.44 m x 2.95 m |
| Main Level | Bathroom | 2.95 m | 1.82 m | 2.95 m x 1.82 m |
https://www.realtor.ca/real-estate/28167957/14-rosewood-avenue-london-east-m
Interested?
Contact us for more information
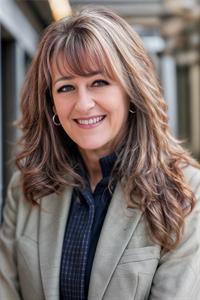
Moyra Fenn
Salesperson
ca.linkedin.com/pub/moyra-fenn/51/1b7/692
380 Wellington St. Unit Hs1
London, Ontario N6A 5B5
Contact me
Resources
About me
Nicole Bartlett, Sales Representative, Coldwell Banker Star Real Estate, Brokerage
© 2023 Nicole Bartlett- All rights reserved | Made with ❤️ by Jet Branding
