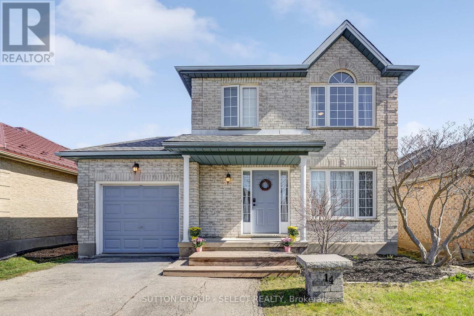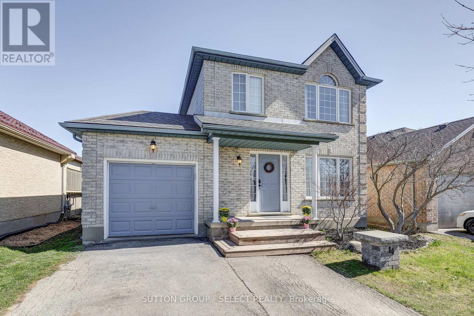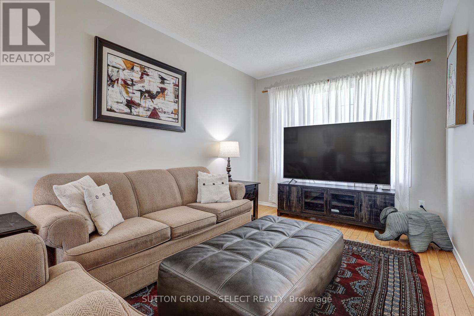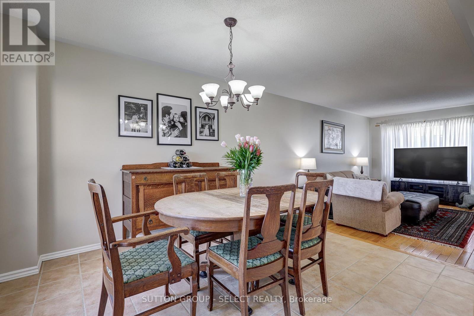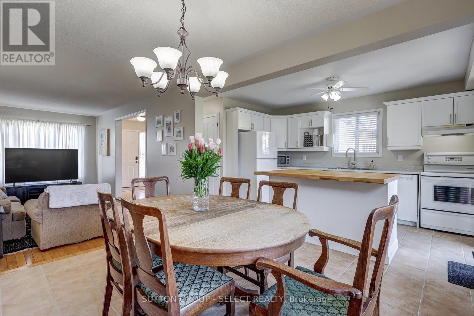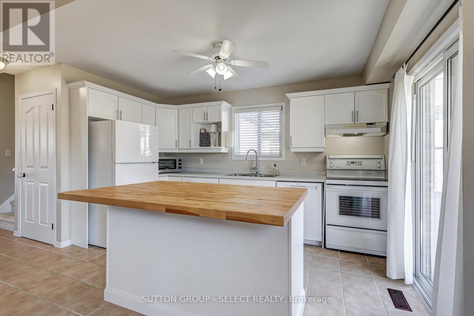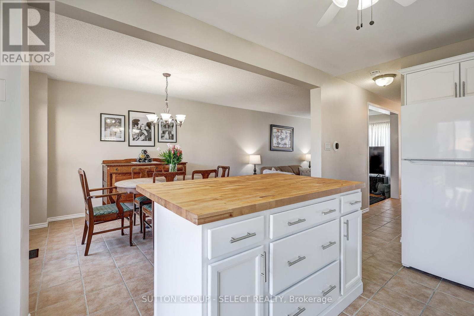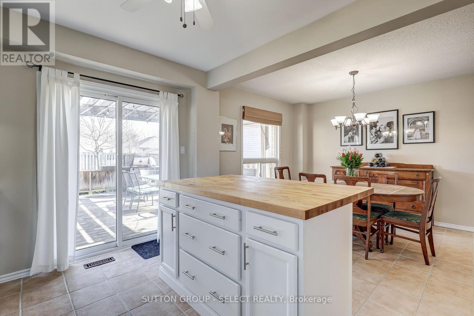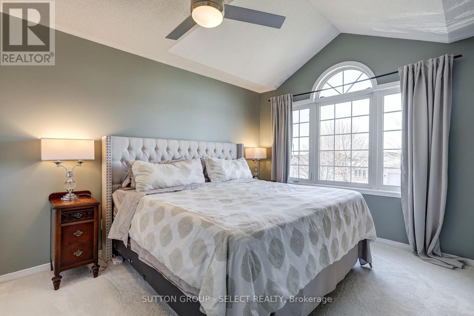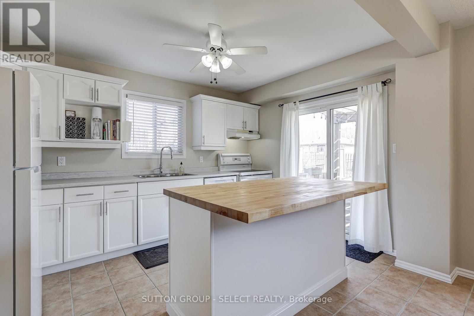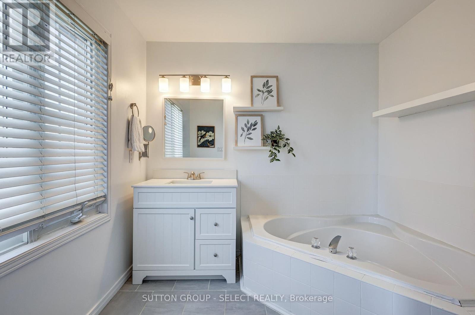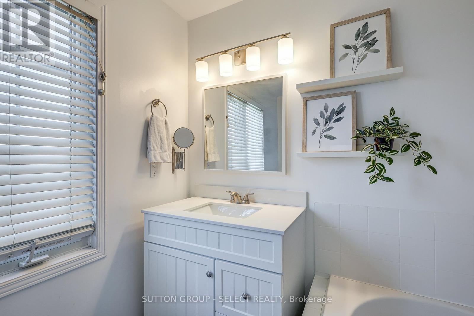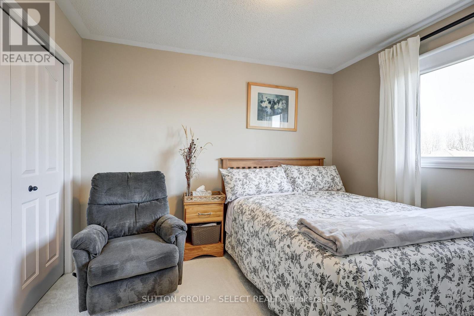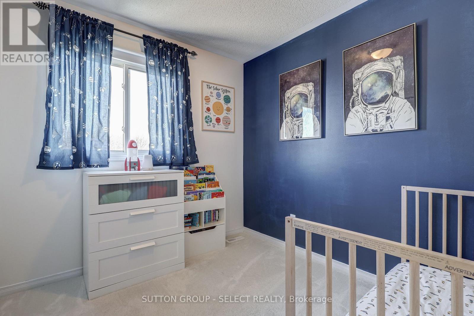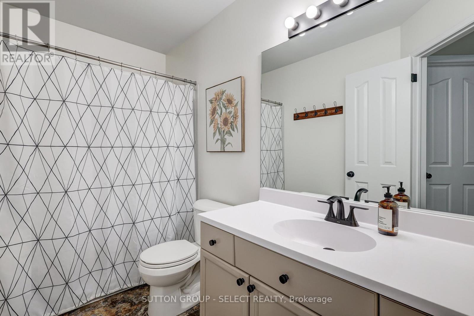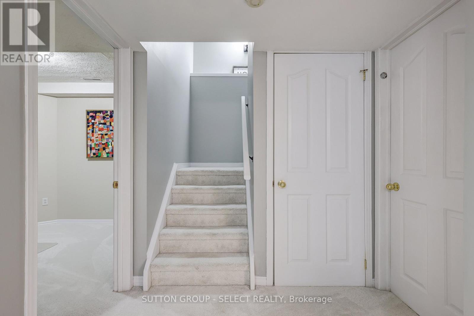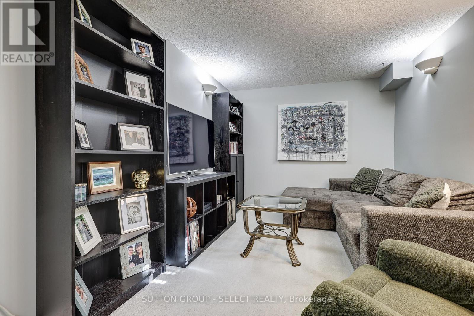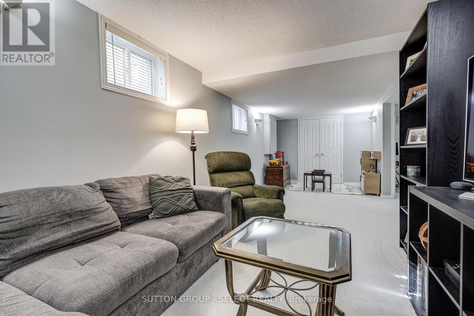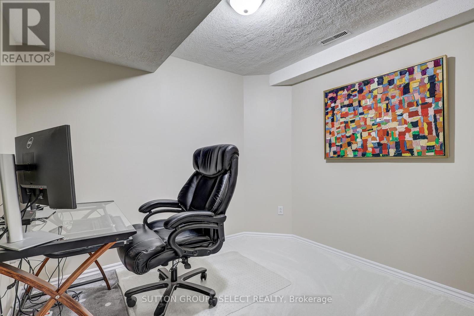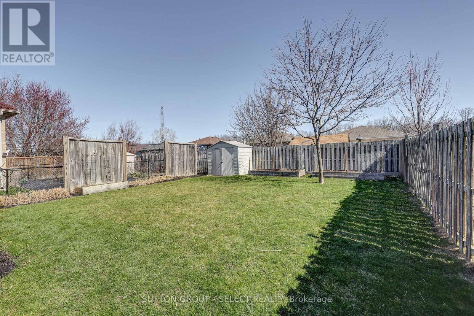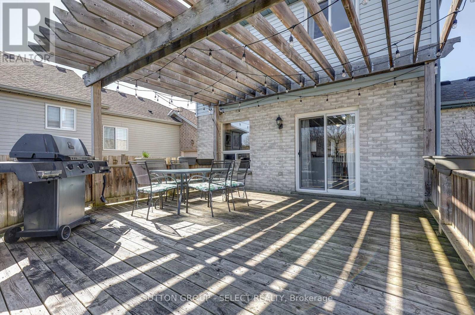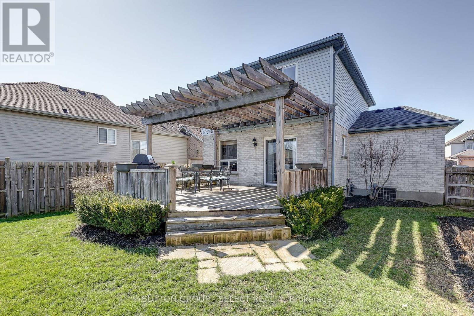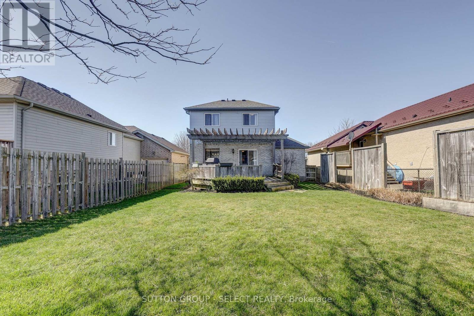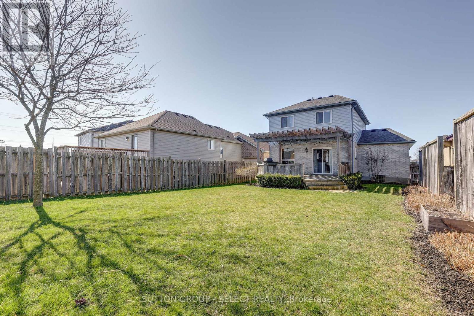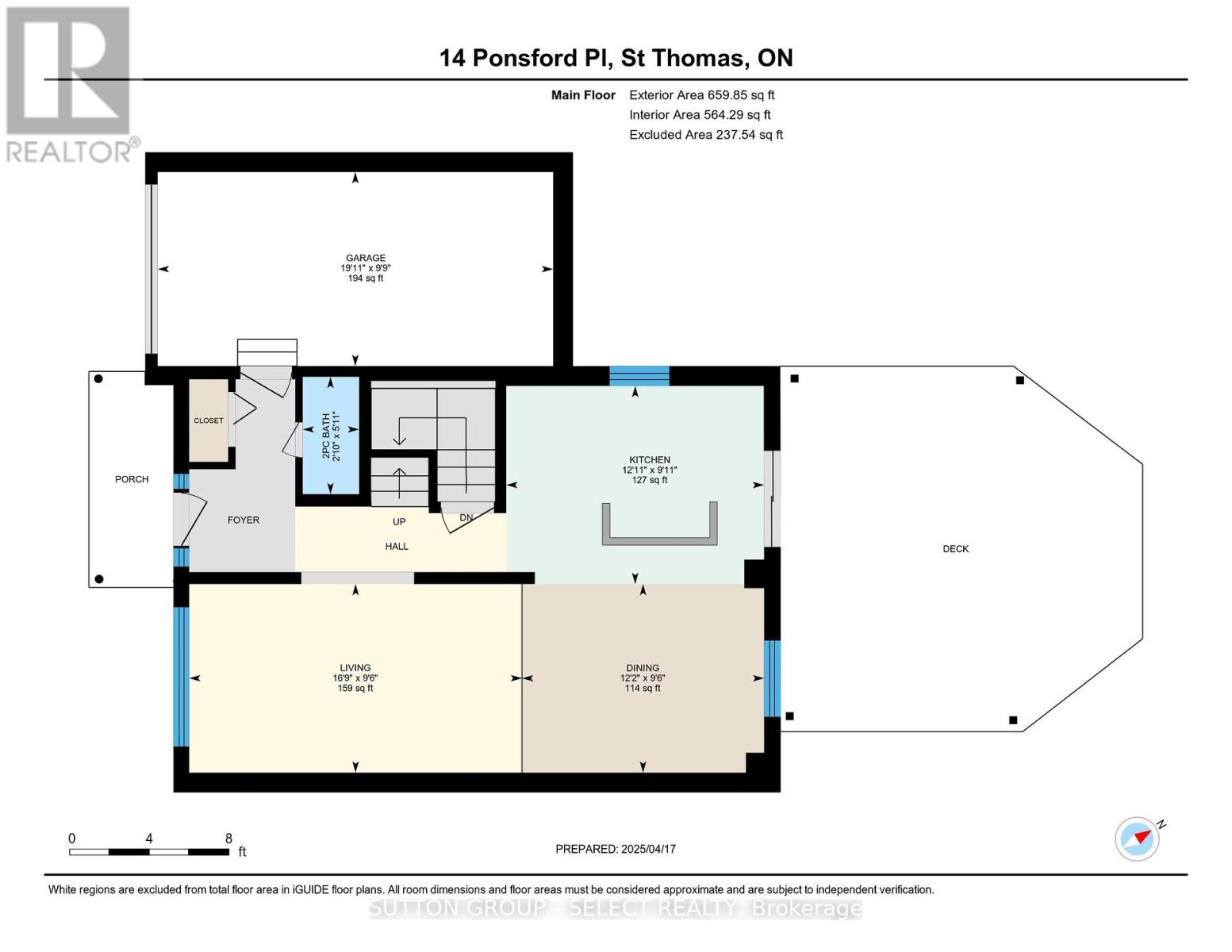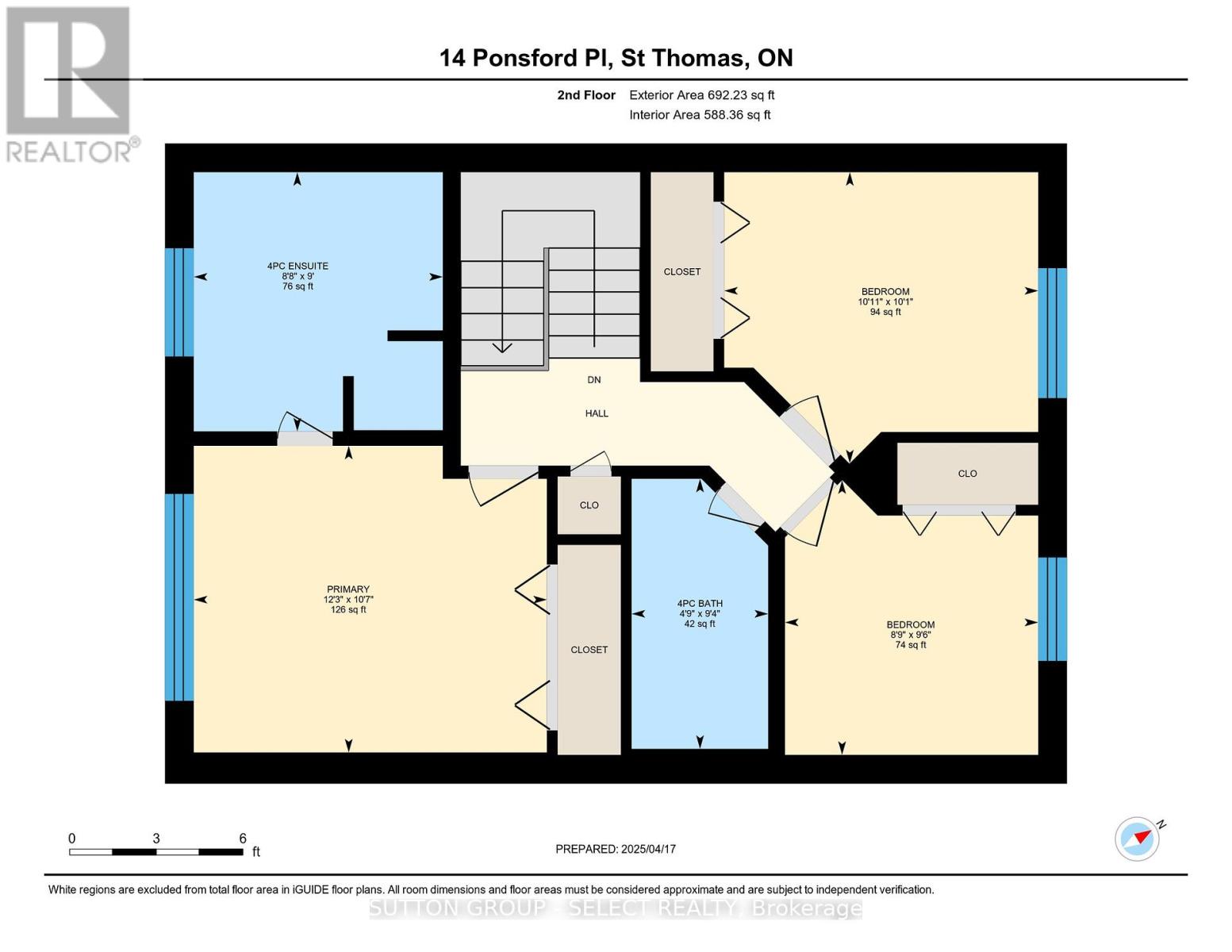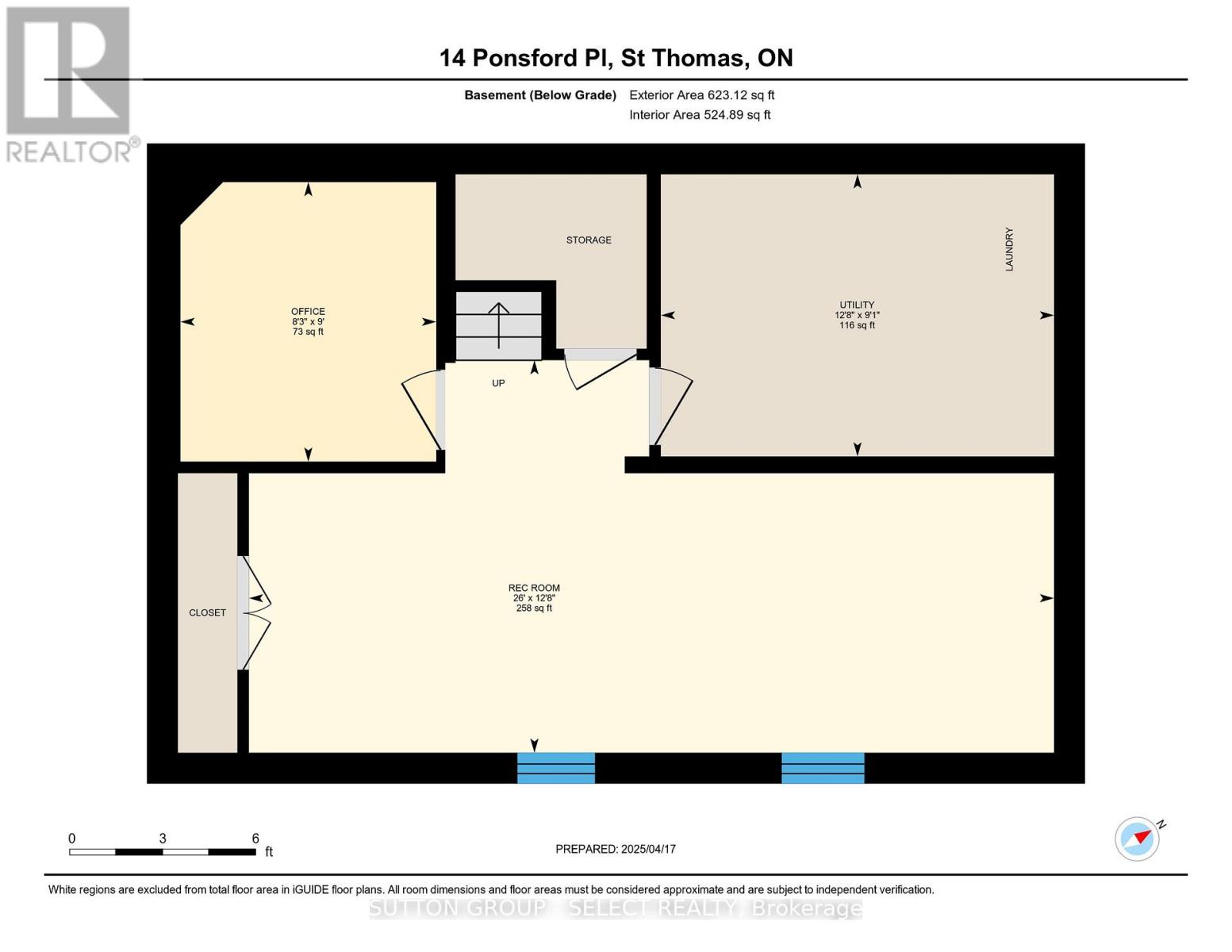14 Ponsford Place, St. Thomas, Ontario N5P 4J2 (28214320)
14 Ponsford Place St. Thomas, Ontario N5P 4J2
$635,000
Charming family home with great curb appeal. This three bedroom two-story is located in a great neighbourhood just steps to the playgrounds & trails at 1password park. The fully fenced backyard is large and offers a deck with awning, and plenty of gardens for vegetables and flowers as well as a shed. The kitchen is updated and there is a separate Dining room as well as a cozy living room and powder room on the main floor. The primary bedroom offers a spa like ensuite with an oversized tub and separate shower. The upstairs offers two more bedrooms and a 4 piece washroom. The basement is fully finished with a large family room and separate office space. Move-in ready! (id:53015)
Property Details
| MLS® Number | X12103526 |
| Property Type | Single Family |
| Community Name | St. Thomas |
| Amenities Near By | Park |
| Equipment Type | Water Heater |
| Features | Sump Pump |
| Parking Space Total | 4 |
| Rental Equipment Type | Water Heater |
| Structure | Deck, Shed |
Building
| Bathroom Total | 3 |
| Bedrooms Above Ground | 3 |
| Bedrooms Total | 3 |
| Age | 16 To 30 Years |
| Appliances | Garage Door Opener Remote(s), Dishwasher, Dryer, Freezer, Stove, Washer, Refrigerator |
| Basement Development | Finished |
| Basement Type | Full (finished) |
| Construction Style Attachment | Detached |
| Cooling Type | Central Air Conditioning |
| Exterior Finish | Brick, Vinyl Siding |
| Foundation Type | Poured Concrete |
| Half Bath Total | 1 |
| Heating Fuel | Natural Gas |
| Heating Type | Forced Air |
| Stories Total | 2 |
| Size Interior | 1,100 - 1,500 Ft2 |
| Type | House |
| Utility Water | Municipal Water |
Parking
| Attached Garage | |
| Garage |
Land
| Acreage | No |
| Fence Type | Fully Fenced |
| Land Amenities | Park |
| Sewer | Sanitary Sewer |
| Size Depth | 115 Ft |
| Size Frontage | 39 Ft |
| Size Irregular | 39 X 115 Ft |
| Size Total Text | 39 X 115 Ft|under 1/2 Acre |
| Zoning Description | R1-13 |
Rooms
| Level | Type | Length | Width | Dimensions |
|---|---|---|---|---|
| Second Level | Primary Bedroom | 3.73 m | 3.24 m | 3.73 m x 3.24 m |
| Second Level | Bedroom 2 | 3.32 m | 3.07 m | 3.32 m x 3.07 m |
| Second Level | Bedroom 3 | 2.67 m | 2.9 m | 2.67 m x 2.9 m |
| Lower Level | Recreational, Games Room | 7.92 m | 3.86 m | 7.92 m x 3.86 m |
| Lower Level | Office | 2.75 m | 2.52 m | 2.75 m x 2.52 m |
| Main Level | Living Room | 5.1 m | 2.89 m | 5.1 m x 2.89 m |
| Main Level | Dining Room | 3.71 m | 2.89 m | 3.71 m x 2.89 m |
| Main Level | Kitchen | 3.95 m | 3.04 m | 3.95 m x 3.04 m |
https://www.realtor.ca/real-estate/28214320/14-ponsford-place-st-thomas-st-thomas
Contact Us
Contact us for more information
Contact me
Resources
About me
Nicole Bartlett, Sales Representative, Coldwell Banker Star Real Estate, Brokerage
© 2023 Nicole Bartlett- All rights reserved | Made with ❤️ by Jet Branding
