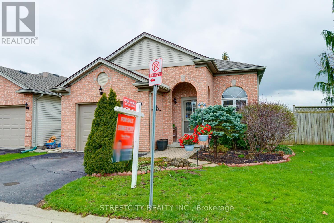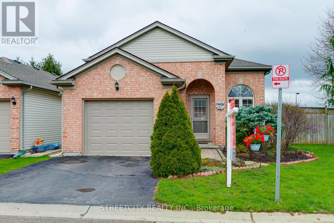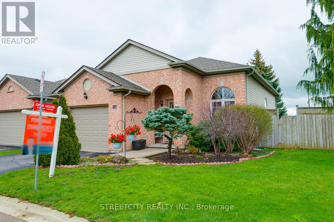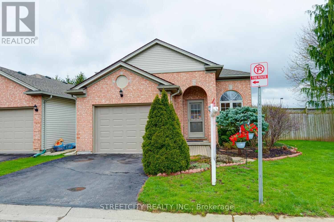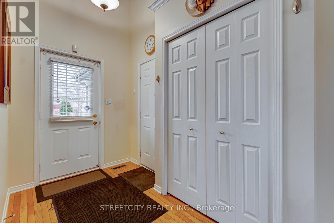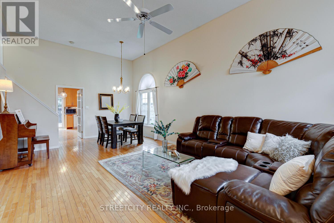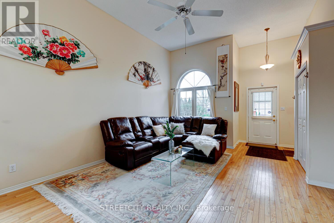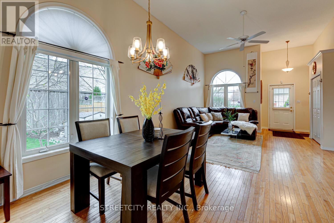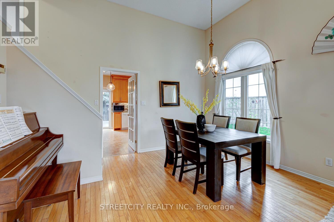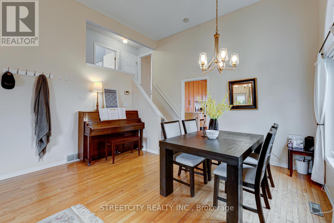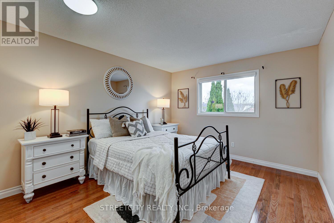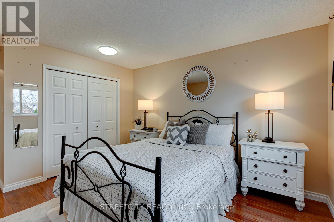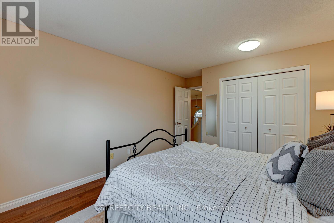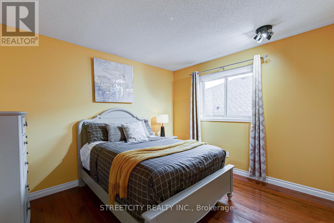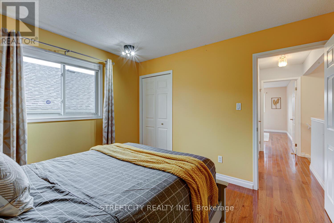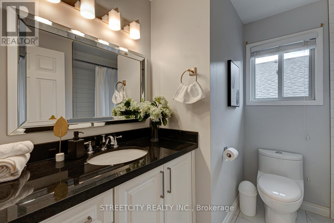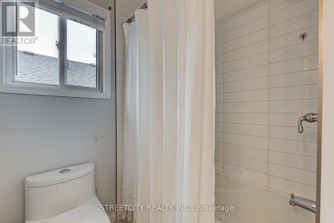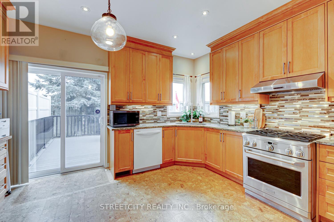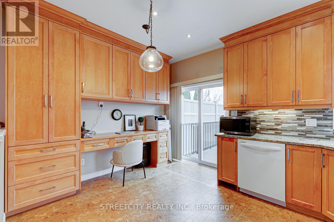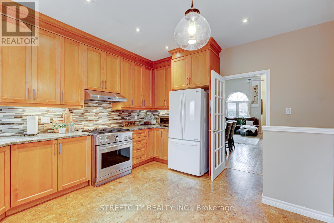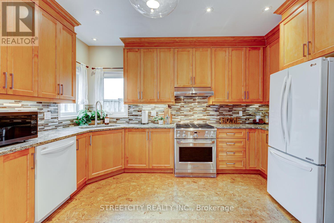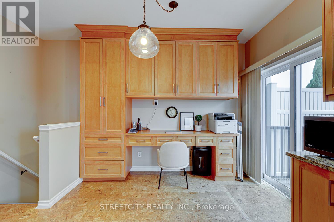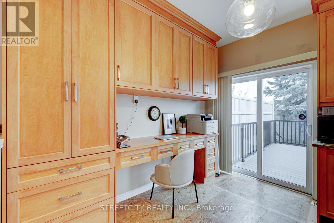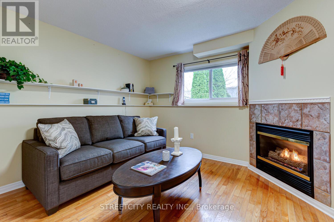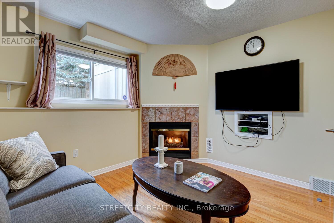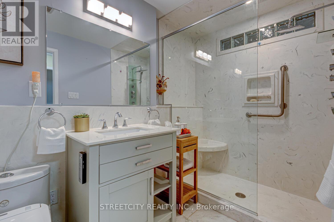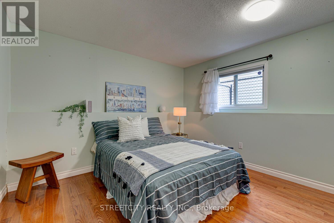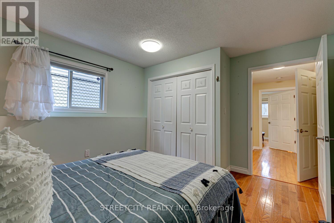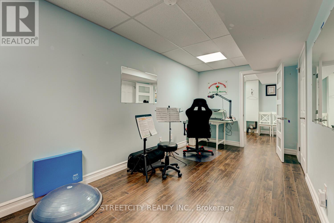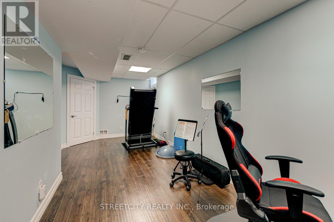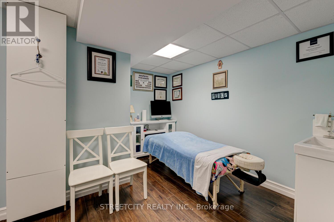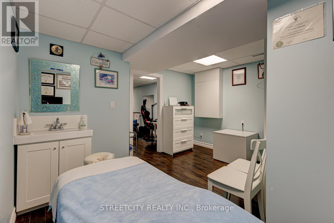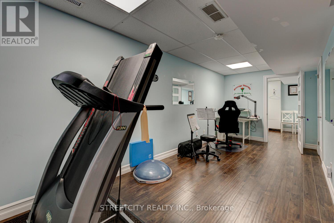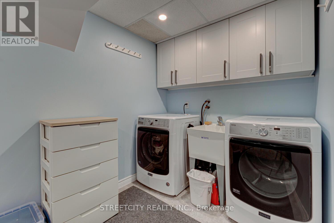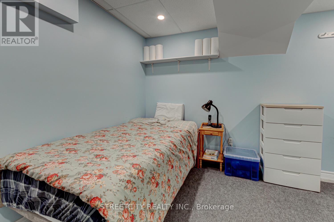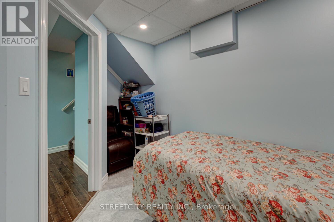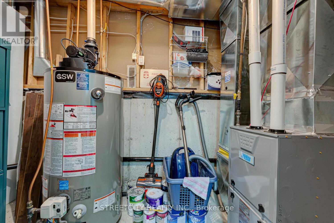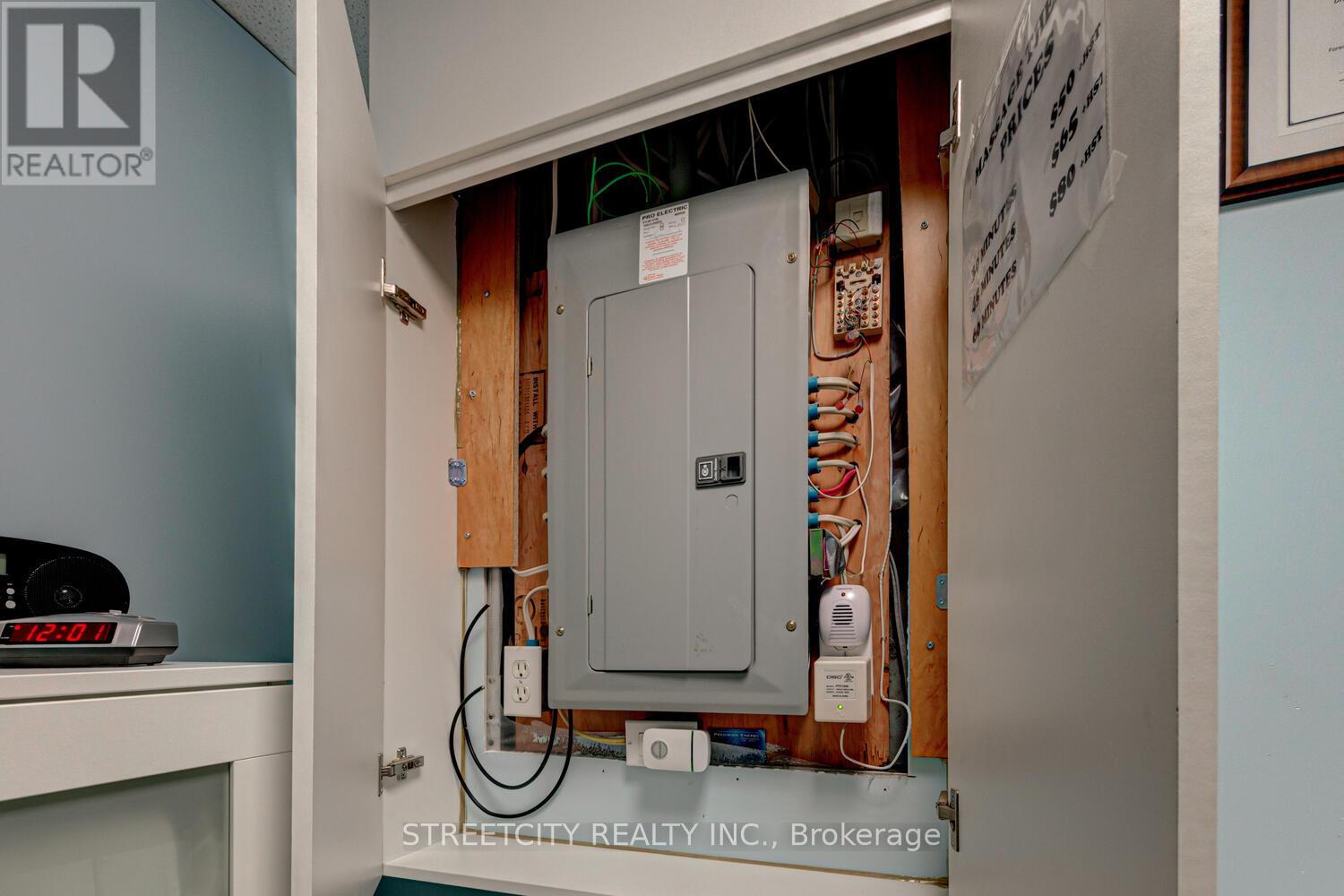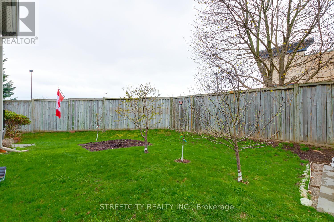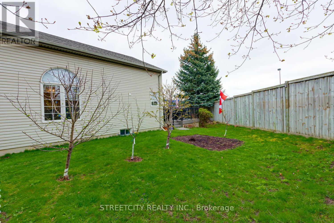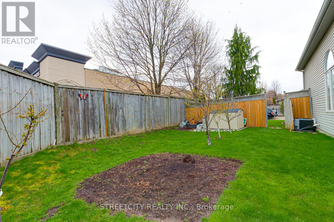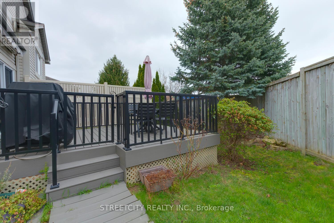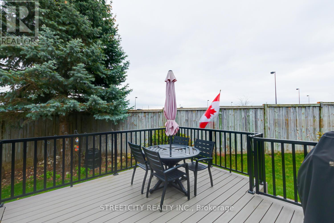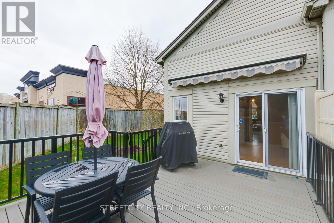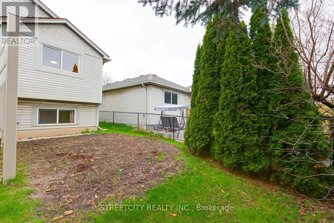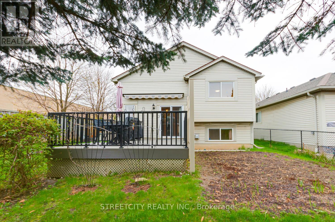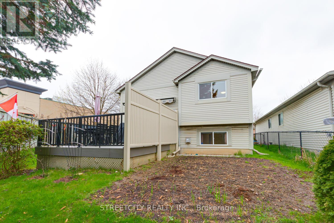14 - 145 North Centre Road, London North, Ontario N5X 4C7 (28673500)
14 - 145 North Centre Road London North, Ontario N5X 4C7
$3,000 Monthly
Premium detached 4 level side-split condo in sought-after Masonville. Located in largest and most private corner lot in the complex. 12' Ceiling in living room with hardwood flooring throughout. Bright and spacious kitchen upgraded with solid maple cabinets and granite countertop, commercial gas stove and cork flooring. Sliding patio doors leading out to a private vinyl deck with aluminum railing, lockable gate and aluminum/vinyl privacy fence. Natural gas BBQ. 12' x 10' electric retractable awning. Upper level has two bedrooms with upgraded 4-pc bathroom. Lower level features two more bedrooms with large windows and 3-pc bathroom with marble surrounded walk-in sit-down shower. Basement was professionally finished by builder with recreational space, office and laundry/storage room. Numerous upgrades. Prime location close to Masonville shopping district, Western University, great schools and all amenities. Rental Application, Credit Check, Income Verification required. (id:53015)
Property Details
| MLS® Number | X12316738 |
| Property Type | Single Family |
| Community Name | North B |
| Amenities Near By | Hospital |
| Parking Space Total | 2 |
Building
| Bathroom Total | 2 |
| Bedrooms Above Ground | 2 |
| Bedrooms Below Ground | 2 |
| Bedrooms Total | 4 |
| Age | 16 To 30 Years |
| Appliances | Water Heater |
| Basement Development | Partially Finished |
| Basement Type | Full (partially Finished) |
| Construction Style Attachment | Detached |
| Cooling Type | Central Air Conditioning |
| Exterior Finish | Aluminum Siding, Vinyl Siding |
| Foundation Type | Concrete |
| Heating Fuel | Natural Gas |
| Heating Type | Forced Air |
| Size Interior | 700 - 1,100 Ft2 |
| Type | House |
| Utility Water | Municipal Water |
Parking
| Attached Garage | |
| Garage |
Land
| Acreage | No |
| Land Amenities | Hospital |
| Sewer | Sanitary Sewer |
| Size Frontage | 1 Ft |
| Size Irregular | 1 Ft |
| Size Total Text | 1 Ft|under 1/2 Acre |
https://www.realtor.ca/real-estate/28673500/14-145-north-centre-road-london-north-north-b-north-b
Contact Us
Contact us for more information
Contact me
Resources
About me
Nicole Bartlett, Sales Representative, Coldwell Banker Star Real Estate, Brokerage
© 2023 Nicole Bartlett- All rights reserved | Made with ❤️ by Jet Branding
