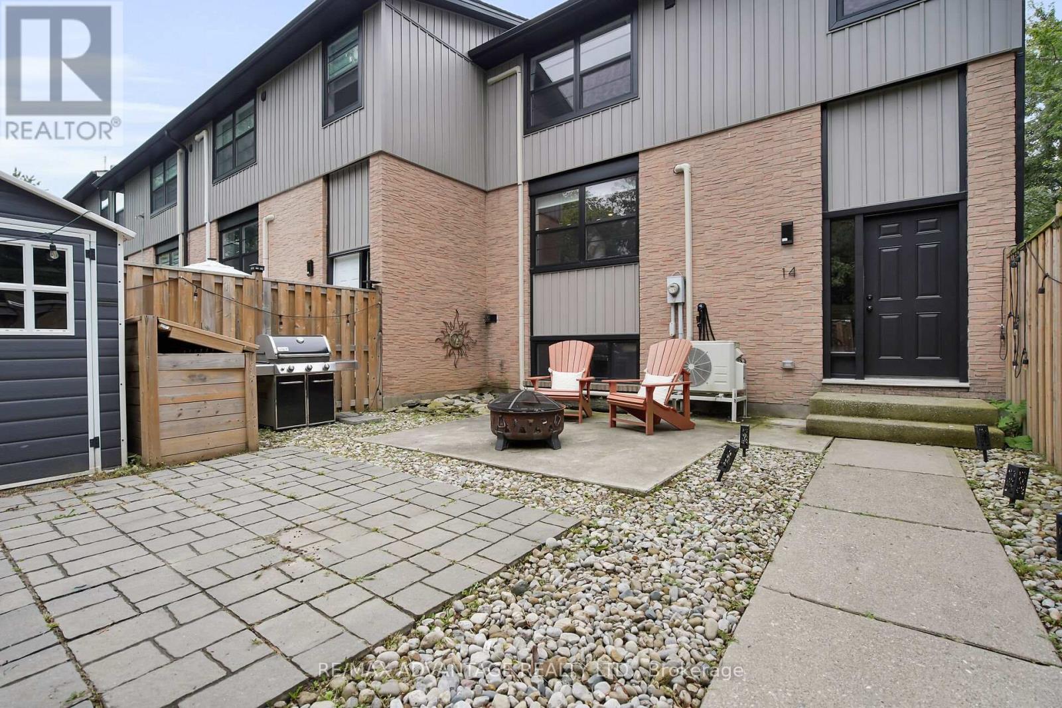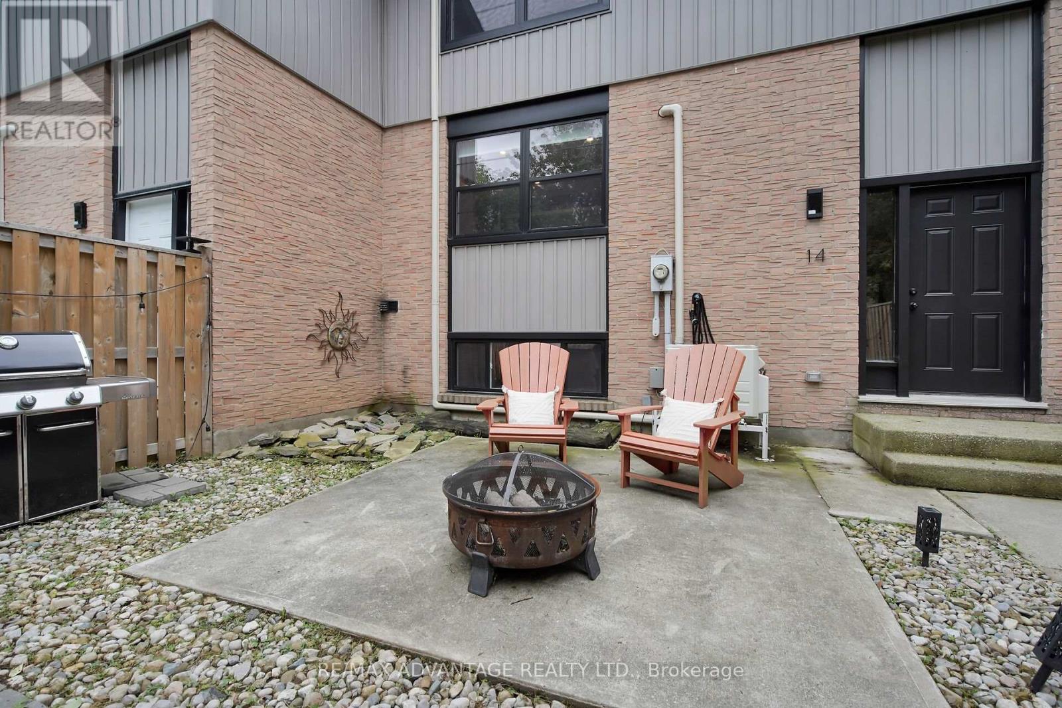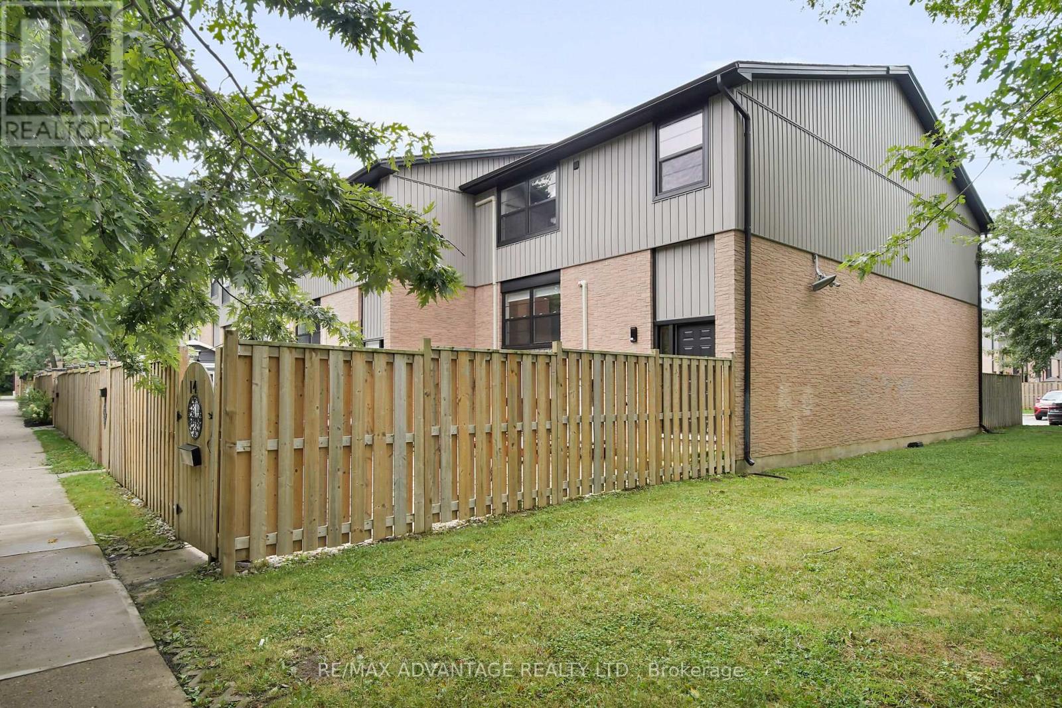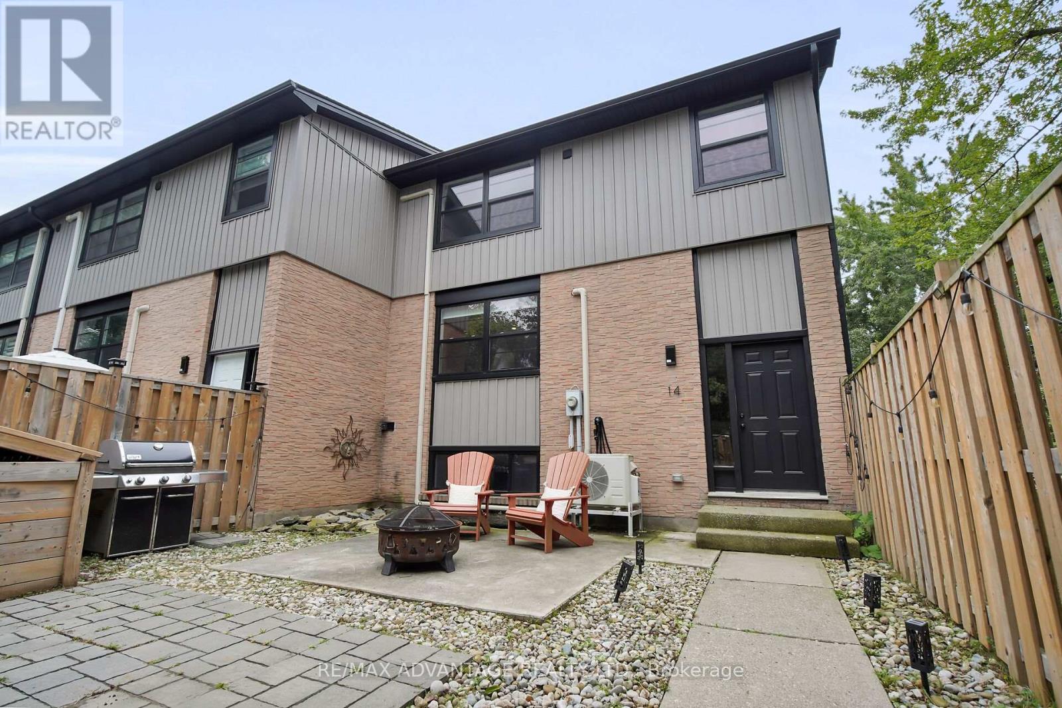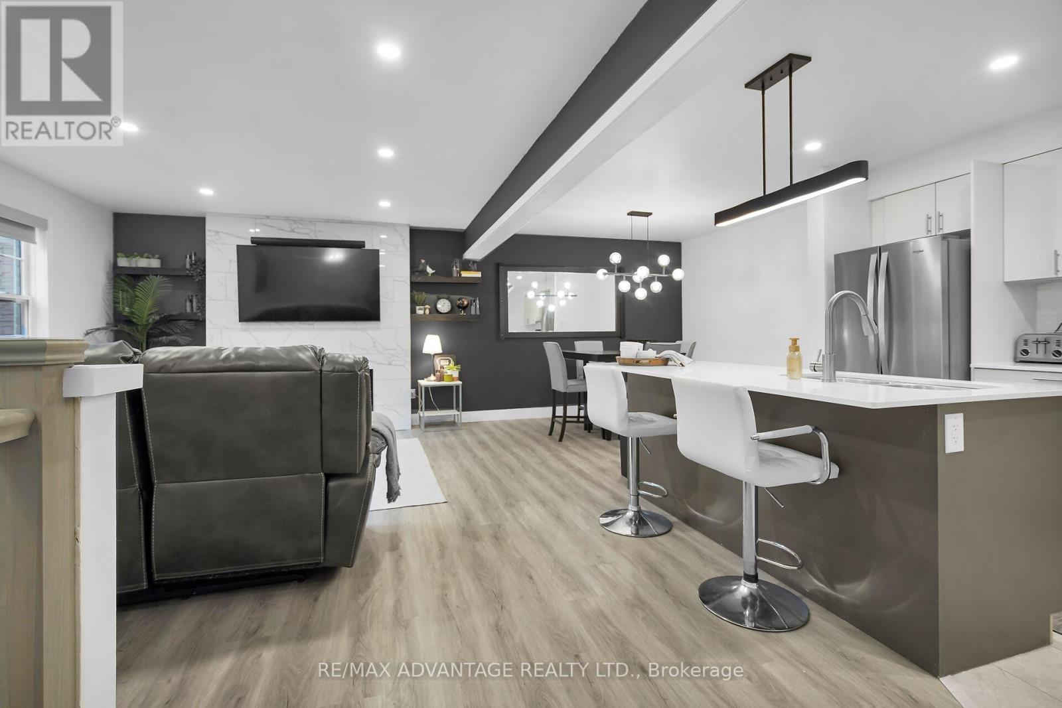14 - 105 Andover Drive, London South, Ontario N6J 4B1 (28762657)
14 - 105 Andover Drive London South, Ontario N6J 4B1
$485,000Maintenance, Water, Common Area Maintenance, Parking
$273 Monthly
Maintenance, Water, Common Area Maintenance, Parking
$273 MonthlyDon't miss your chance to own this fully renovated 3-bedroom, 2-bathroom end-unit townhome in desirable Westmount - with low condo fees that even include water! The main level offers bright, open-concept living with stylish updates throughout, including quartz countertops, stainless steel appliances, and durable vinyl plank flooring. Upstairs you'll find two bedrooms and a spacious 4-piece bath, with the large primary suite featuring a walk-in closet with built-ins and convenient cheater ensuite access. The bright finished lower level adds great flexibility with a third bedroom (presently being used as a rec room), 3-piece bathroom, and a laundry area with plenty of storage. Outside, enjoy a fully fenced private courtyard with patio space - perfect for summer BBQs and outdoor entertaining. Major updates in 2021 include the kitchen, appliances, both bathrooms, flooring, pot lights, fresh paint, and a new energy efficient split unit heat pump for heating and cooling. Truly move-in ready! (id:53015)
Open House
This property has open houses!
2:00 pm
Ends at:4:00 pm
Property Details
| MLS® Number | X12357900 |
| Property Type | Single Family |
| Community Name | South O |
| Community Features | Pet Restrictions |
| Equipment Type | Water Heater |
| Parking Space Total | 2 |
| Rental Equipment Type | Water Heater |
Building
| Bathroom Total | 2 |
| Bedrooms Above Ground | 3 |
| Bedrooms Total | 3 |
| Amenities | Fireplace(s) |
| Appliances | Dishwasher, Dryer, Stove, Washer, Refrigerator |
| Basement Development | Partially Finished |
| Basement Type | N/a (partially Finished) |
| Exterior Finish | Brick, Vinyl Siding |
| Fireplace Present | Yes |
| Heating Fuel | Electric |
| Heating Type | Heat Pump |
| Stories Total | 2 |
| Size Interior | 1,200 - 1,399 Ft2 |
| Type | Row / Townhouse |
Parking
| No Garage | |
| Shared |
Land
| Acreage | No |
| Zoning Description | R5-4 |
Rooms
| Level | Type | Length | Width | Dimensions |
|---|---|---|---|---|
| Second Level | Primary Bedroom | 3.86 m | 5.11 m | 3.86 m x 5.11 m |
| Second Level | Bedroom 2 | 3.36 m | 3.77 m | 3.36 m x 3.77 m |
| Second Level | Bathroom | 2.16 m | 2.43 m | 2.16 m x 2.43 m |
| Basement | Bedroom | 5.01 m | 3.52 m | 5.01 m x 3.52 m |
| Basement | Bathroom | 2.31 m | 1.4 m | 2.31 m x 1.4 m |
| Main Level | Living Room | 4.99 m | 4.07 m | 4.99 m x 4.07 m |
| Main Level | Dining Room | 2.87 m | 3.05 m | 2.87 m x 3.05 m |
| Main Level | Kitchen | 3.98 m | 3.05 m | 3.98 m x 3.05 m |
https://www.realtor.ca/real-estate/28762657/14-105-andover-drive-london-south-south-o-south-o
Contact Us
Contact us for more information
Ann De Bono
Salesperson
(519) 852-6069
anndebonosellshomes.com/
https://www.facebook.com/ann.t.debono/
https://x.com/anndebono?lang=en
https://www.linkedin.com/in/anndebono/
Contact me
Resources
About me
Nicole Bartlett, Sales Representative, Coldwell Banker Star Real Estate, Brokerage
© 2023 Nicole Bartlett- All rights reserved | Made with ❤️ by Jet Branding
