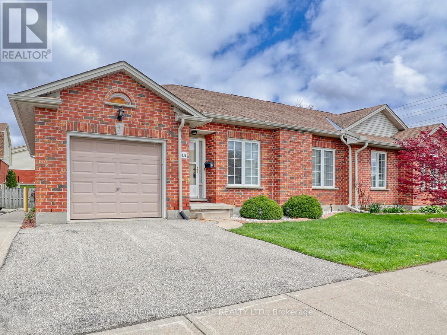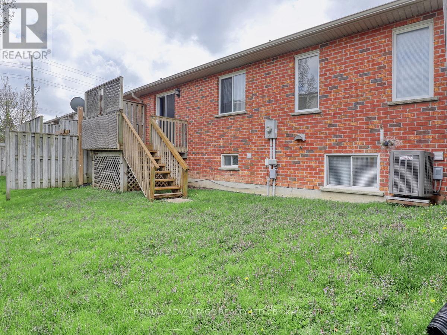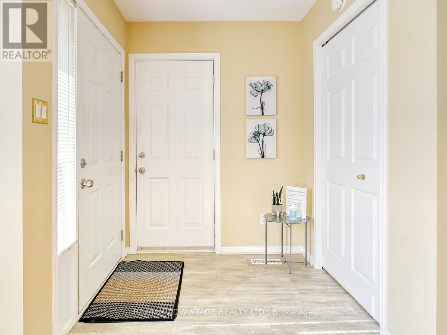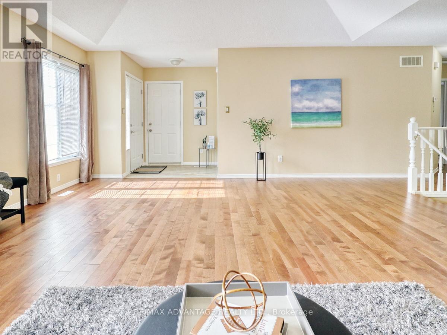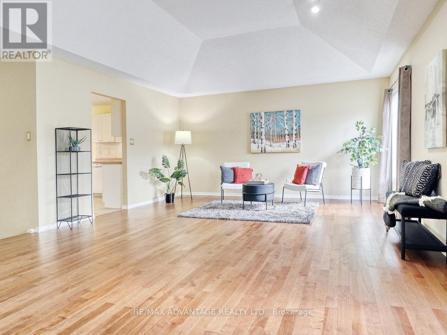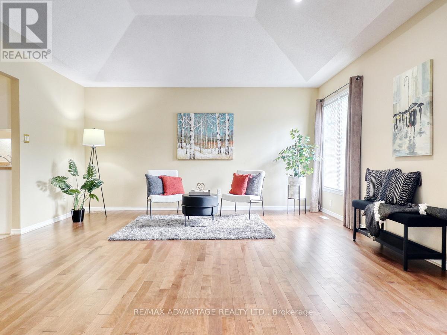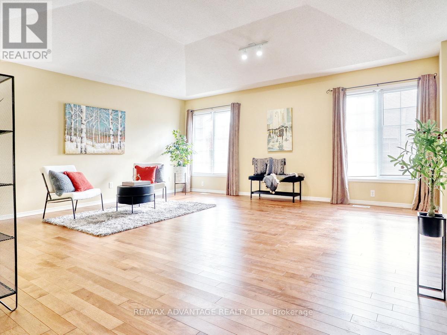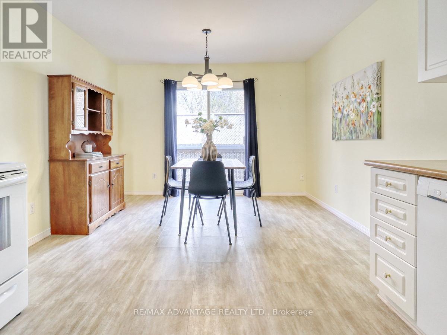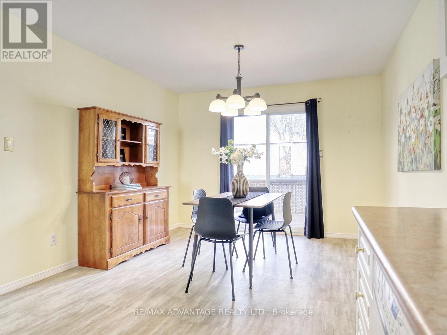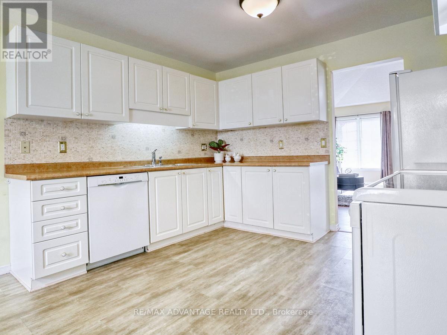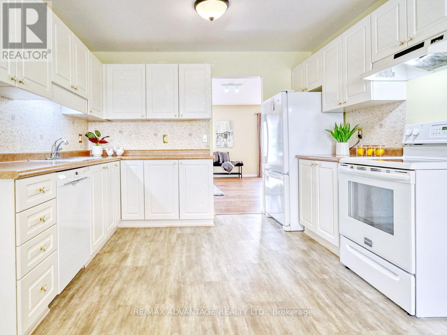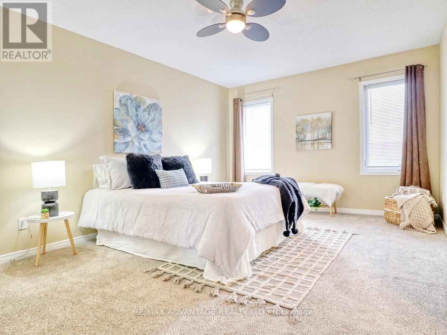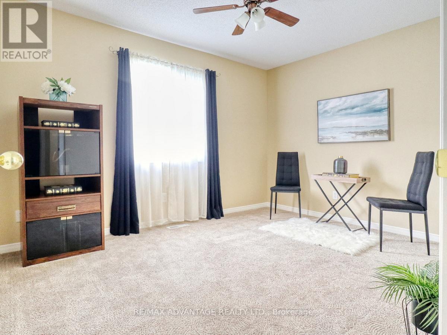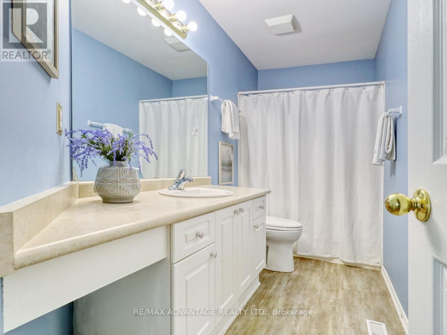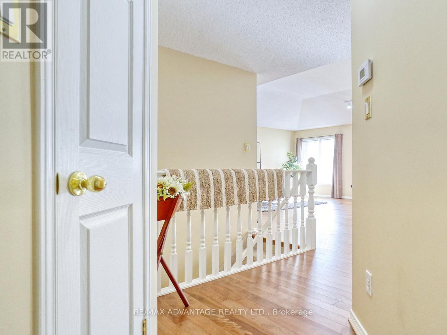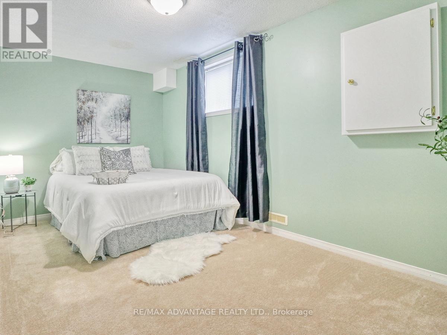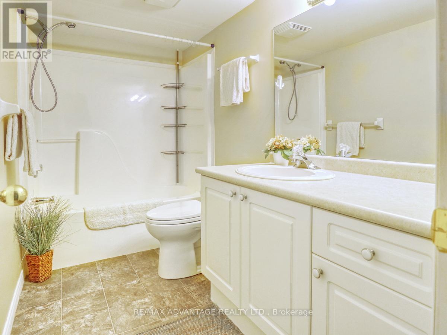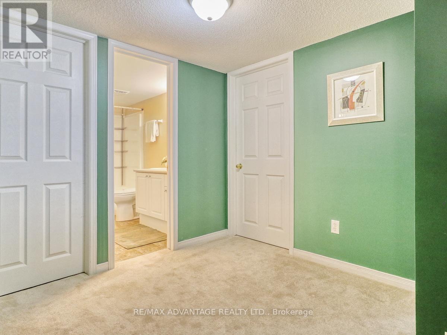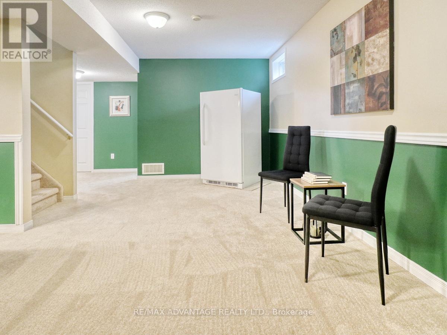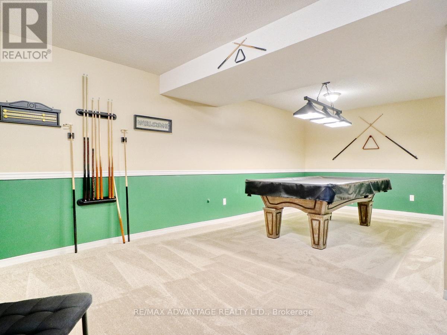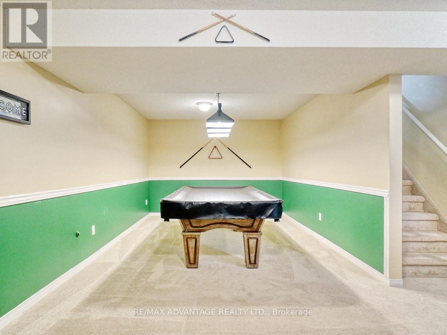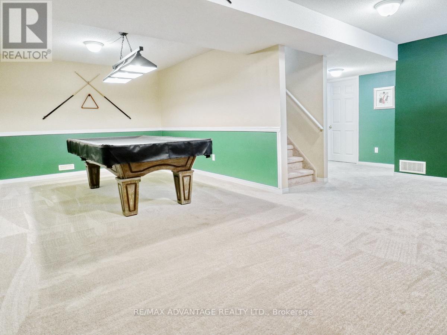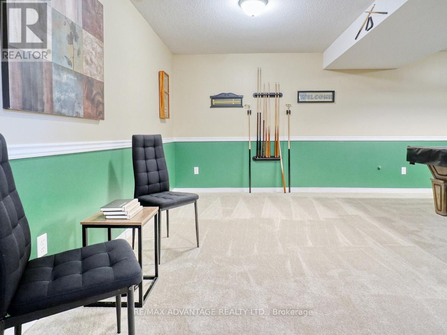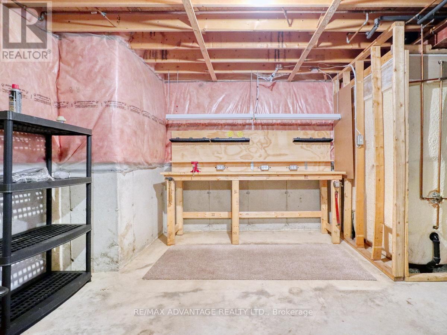14 - 100 Stroud Crescent, London South (South X), Ontario N6E 4A1 (28284312)
14 - 100 Stroud Crescent London South (South X), Ontario N6E 4A1
$519,900Maintenance, Insurance
$320 Monthly
Maintenance, Insurance
$320 MonthlyA wonderful and private pocket of well cared for condos with lower end condo fees! Welcome to this truly loved and cared for end unit! Walk to White Oaks Mall, library and more. Super easy access to 401 and 402, Costco and other popular shopping areas. Walk into a spacious great room with a tray ceiling that could be Living /Dining Room combo. Bright white and sunny kitchen with separate eating area and patio doors out to private sundeck. Note there are two full bath in this home one being a cheater ensuite Open railing to the lower level has bedroom with a larger window (buyer to confirm egress as per city codes), a recreation room and plenty of storage. Garage has inside entry. Pets are allowed as per status certificate. Furnace and A/C approx 2 yrs young. It doesn't get much better then this for size, condition, price and location! The condo corp keeps this complex in pristine condition! Yes, visitors parking available. (id:53015)
Property Details
| MLS® Number | X12135444 |
| Property Type | Single Family |
| Community Name | South X |
| Community Features | Pet Restrictions |
| Parking Space Total | 2 |
Building
| Bathroom Total | 2 |
| Bedrooms Above Ground | 2 |
| Bedrooms Below Ground | 1 |
| Bedrooms Total | 3 |
| Architectural Style | Bungalow |
| Basement Development | Finished |
| Basement Type | N/a (finished) |
| Cooling Type | Central Air Conditioning |
| Exterior Finish | Brick |
| Heating Fuel | Natural Gas |
| Heating Type | Forced Air |
| Stories Total | 1 |
| Size Interior | 1000 - 1199 Sqft |
| Type | Row / Townhouse |
Parking
| Attached Garage | |
| Garage |
Land
| Acreage | No |
| Zoning Description | R5-4 |
Rooms
| Level | Type | Length | Width | Dimensions |
|---|---|---|---|---|
| Lower Level | Bathroom | Measurements not available | ||
| Lower Level | Foyer | 2.43 m | 3.04 m | 2.43 m x 3.04 m |
| Lower Level | Recreational, Games Room | 3.35 m | 7.01 m | 3.35 m x 7.01 m |
| Lower Level | Laundry Room | 4.57 m | 2.43 m | 4.57 m x 2.43 m |
| Lower Level | Other | 3.65 m | 3.04 m | 3.65 m x 3.04 m |
| Lower Level | Other | 3.65 m | 7.01 m | 3.65 m x 7.01 m |
| Main Level | Foyer | 1.65 m | 1.67 m | 1.65 m x 1.67 m |
| Main Level | Bathroom | Measurements not available | ||
| Main Level | Living Room | 5.68 m | 5.05 m | 5.68 m x 5.05 m |
| Main Level | Kitchen | 5.96 m | 3.42 m | 5.96 m x 3.42 m |
| Main Level | Primary Bedroom | 3.47 m | 4.87 m | 3.47 m x 4.87 m |
| Main Level | Bedroom 2 | 3.04 m | 3.7 m | 3.04 m x 3.7 m |
https://www.realtor.ca/real-estate/28284312/14-100-stroud-crescent-london-south-south-x-south-x
Interested?
Contact us for more information
Contact me
Resources
About me
Nicole Bartlett, Sales Representative, Coldwell Banker Star Real Estate, Brokerage
© 2023 Nicole Bartlett- All rights reserved | Made with ❤️ by Jet Branding
