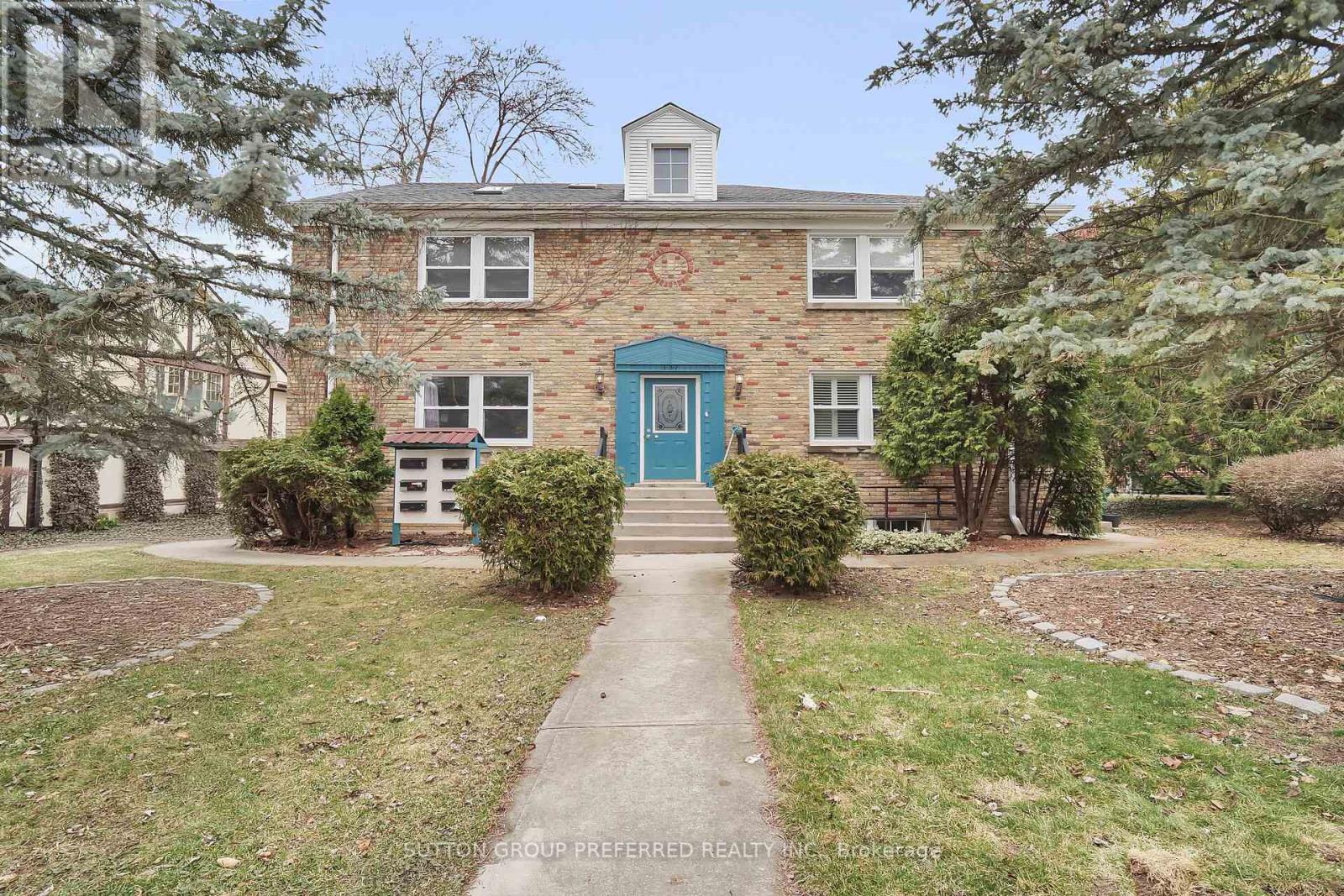137 Windsor Crescent, London, Ontario N6C 1V9 (28070934)
137 Windsor Crescent London, Ontario N6C 1V9
$1,069,900
Very well maintained, purpose built 6 plex. Units: 4x1bdrm; 1x1bdrm and 1 bachelor. 4 car carport/garage, extra parking spots and 2 level deck at the back of the building. Shared coin operated laundry with locker for each unit. Separate hydro meters. Hot water radiators (gas). Hardwood and ceramic floors. Many upgrades over the past few years: boiler, roof, windows, aluminium facia and soffits, deck repairs. All apartments in a very good shape (2 of them completely renovated). Units: 4x1bdrm(#1,2,5,4); 1x2bdrm (#3) and 1 bachelor (#6). (id:53015)
Property Details
| MLS® Number | X12040411 |
| Property Type | Multi-family |
| Community Name | South F |
| Easement | Unknown |
| Parking Space Total | 7 |
Building
| Bathroom Total | 6 |
| Bedrooms Above Ground | 6 |
| Bedrooms Total | 6 |
| Amenities | Separate Electricity Meters |
| Exterior Finish | Brick |
| Foundation Type | Unknown |
| Heating Fuel | Natural Gas |
| Heating Type | Other |
| Stories Total | 2 |
| Type | Other |
| Utility Water | Municipal Water |
Parking
| Carport | |
| No Garage |
Land
| Acreage | No |
| Sewer | Sanitary Sewer |
| Size Frontage | 74 Ft ,4 In |
| Size Irregular | 74.37 Ft |
| Size Total Text | 74.37 Ft |
https://www.realtor.ca/real-estate/28070934/137-windsor-crescent-london-south-f
Interested?
Contact us for more information
Contact me
Resources
About me
Nicole Bartlett, Sales Representative, Coldwell Banker Star Real Estate, Brokerage
© 2023 Nicole Bartlett- All rights reserved | Made with ❤️ by Jet Branding




















