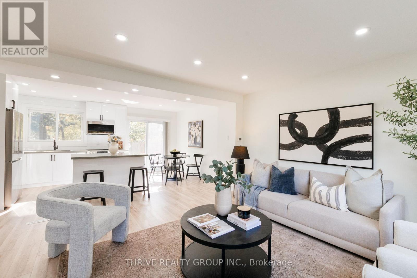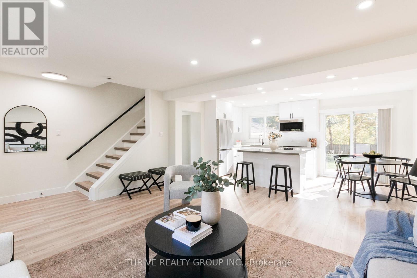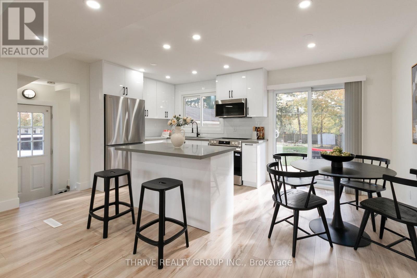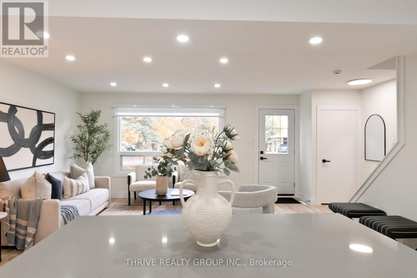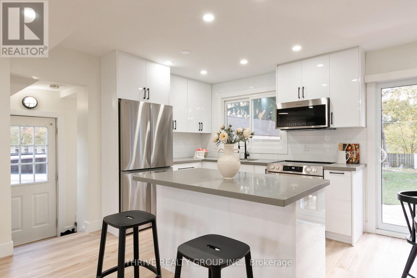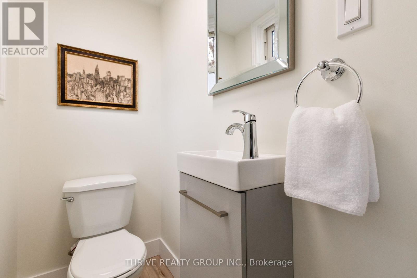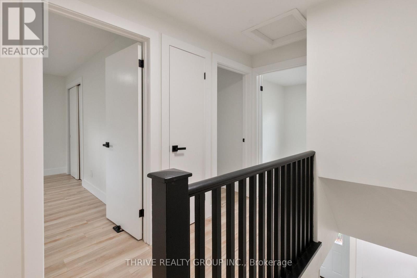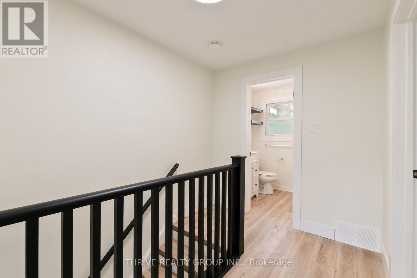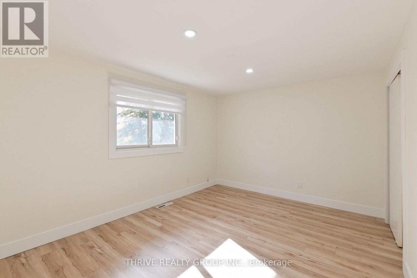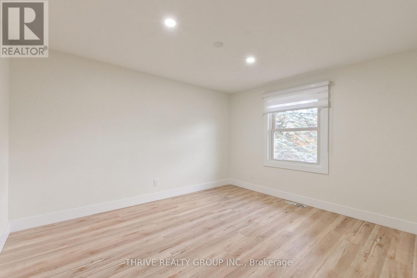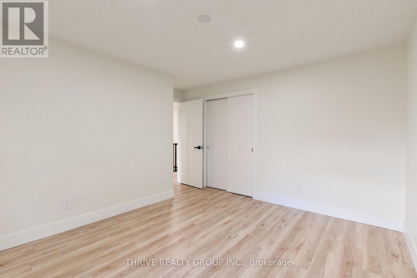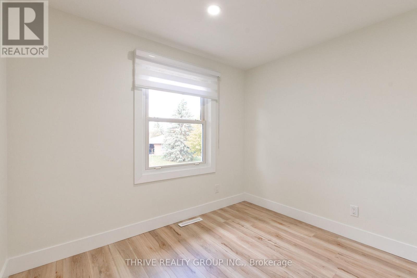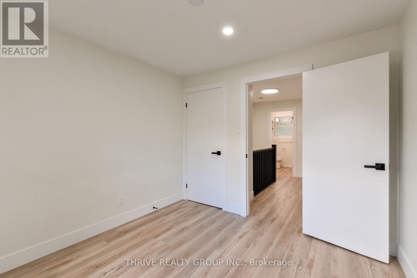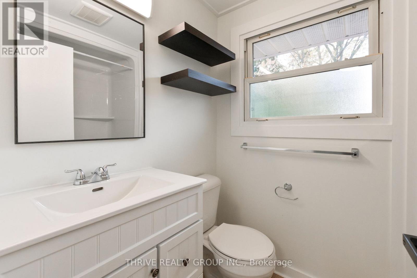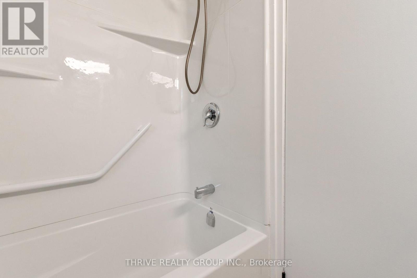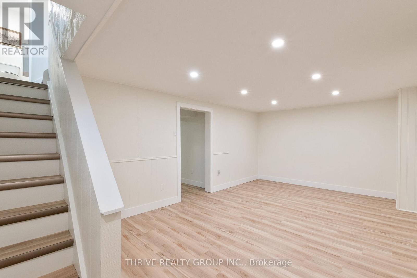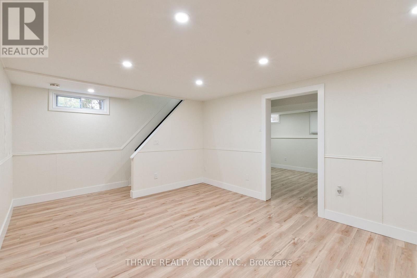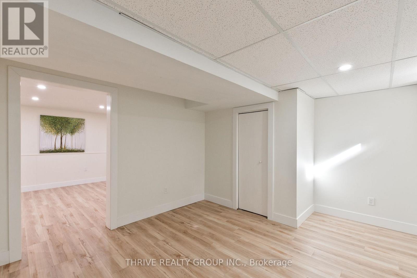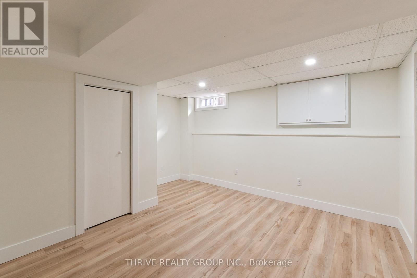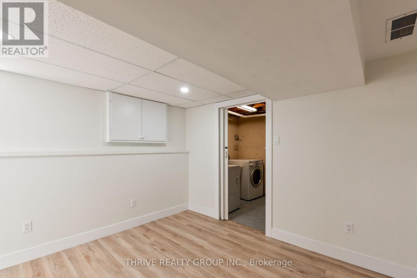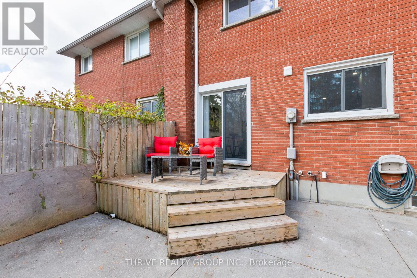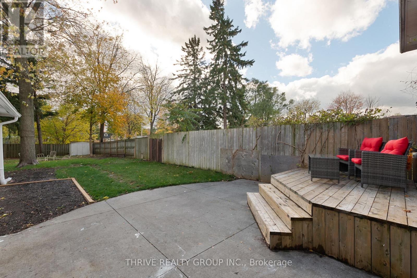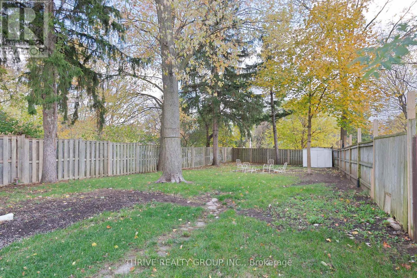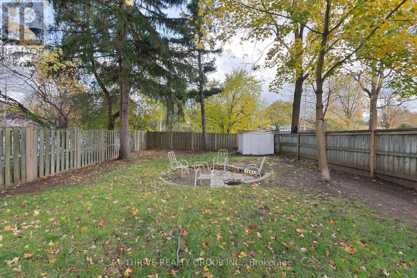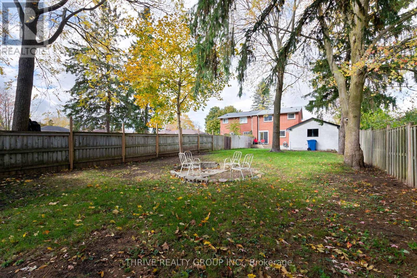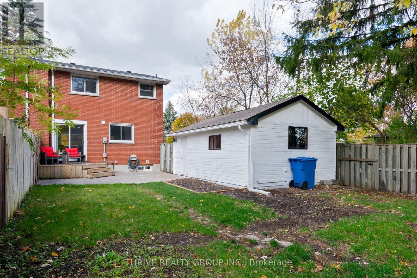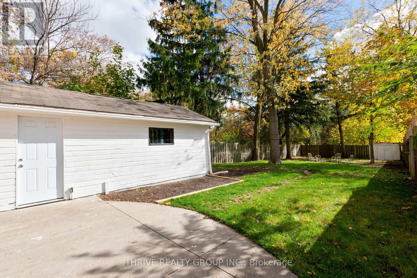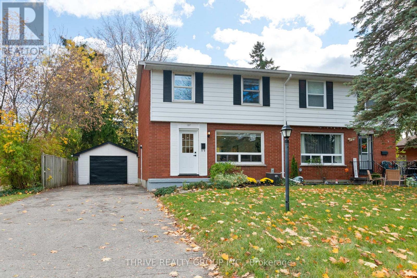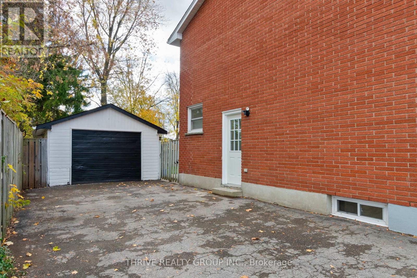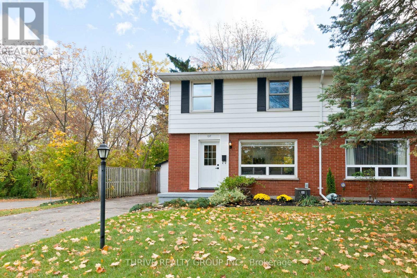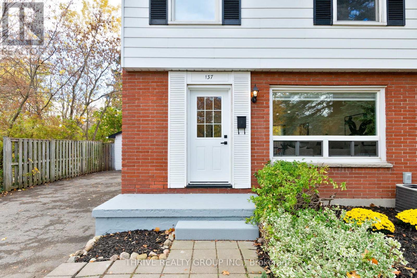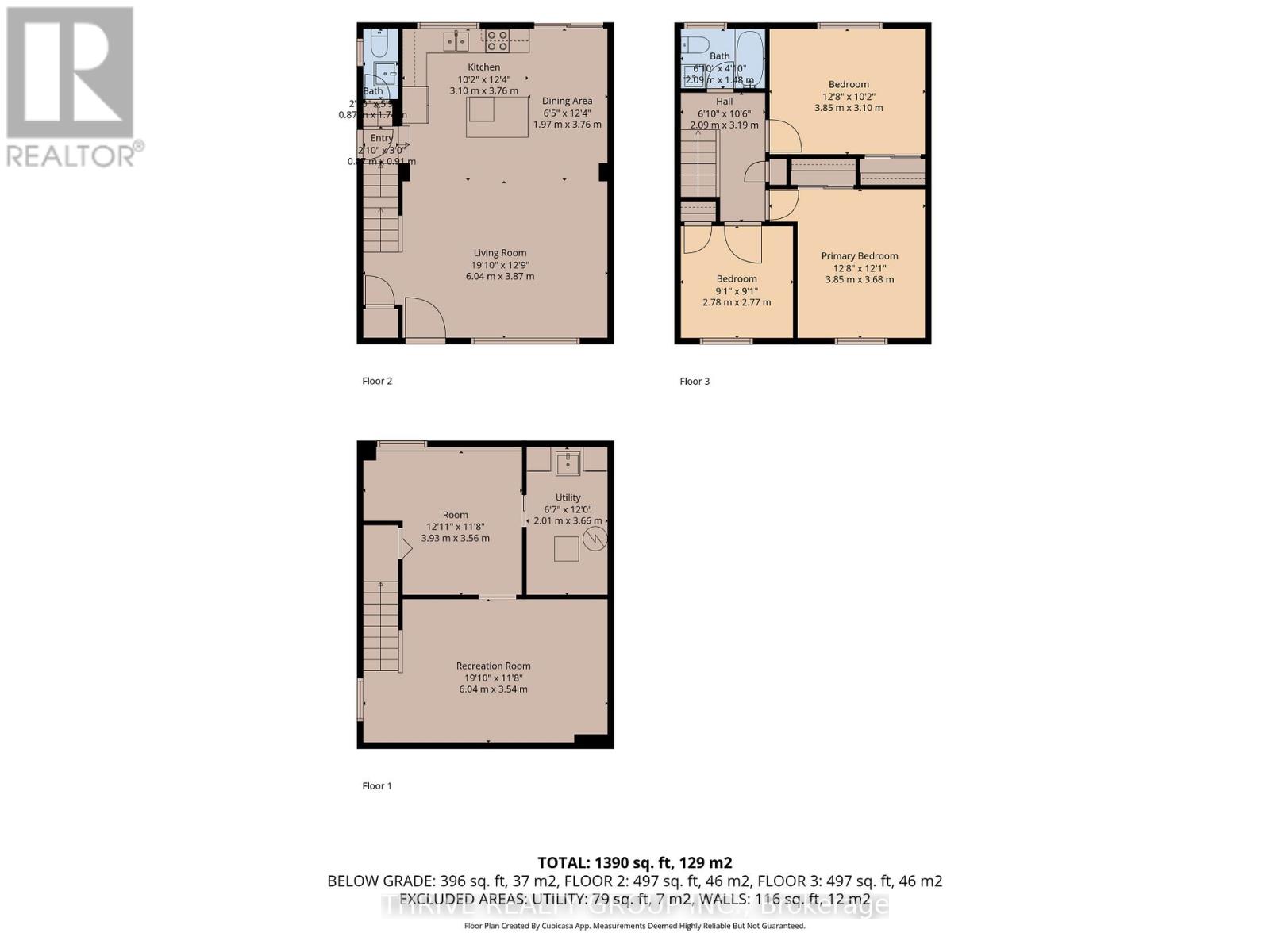137 Pawnee Road, London East, Ontario N5V 2T1 (29062504)
137 Pawnee Road London East, Ontario N5V 2T1
$539,900
Welcome to this beautifully updated move-in ready semi-detached home, where modern style meets practical living. Offering three bright bedrooms, a spacious open-concept main floor, and a stunning new kitchen with quartz countertops and stainless-steel appliances, freshly painted, renovated bathrooms, new flooring throughout, just installed zebra blinds, a cozy finished basement rec room and Den-perfect for family time or entertaining guests. Set on a desirable huge corner lot, this home features a roomy 5-car driveway, and a practical garage/workshop with its own electrical panel and mechanic pit - perfect for hobbyists or extra storage space. Conveniently located near Fanshawe College, Stronach Rec Centre, and scenic parks, this property offers the ideal balance of modern living and family-friendly appeal and/or great investment possibility. A true turnkey opportunity-just move in and enjoy! (id:53015)
Open House
This property has open houses!
2:00 pm
Ends at:4:00 pm
2:00 pm
Ends at:4:00 pm
Property Details
| MLS® Number | X12504984 |
| Property Type | Single Family |
| Community Name | East D |
| Amenities Near By | Park, Schools |
| Features | Wooded Area, Irregular Lot Size, Conservation/green Belt, Dry, Carpet Free |
| Parking Space Total | 6 |
| Structure | Deck, Patio(s), Shed |
Building
| Bathroom Total | 2 |
| Bedrooms Above Ground | 3 |
| Bedrooms Total | 3 |
| Age | 51 To 99 Years |
| Appliances | Water Heater, Water Meter, Dishwasher, Dryer, Microwave, Stove, Washer, Refrigerator |
| Basement Development | Finished |
| Basement Type | N/a (finished) |
| Construction Style Attachment | Semi-detached |
| Cooling Type | Central Air Conditioning |
| Exterior Finish | Brick Facing |
| Fire Protection | Alarm System |
| Foundation Type | Concrete |
| Half Bath Total | 1 |
| Heating Fuel | Natural Gas |
| Heating Type | Forced Air |
| Stories Total | 2 |
| Size Interior | 1,100 - 1,500 Ft2 |
| Type | House |
| Utility Water | Municipal Water |
Parking
| Detached Garage | |
| Garage |
Land
| Acreage | No |
| Fence Type | Fenced Yard |
| Land Amenities | Park, Schools |
| Sewer | Sanitary Sewer |
| Size Depth | 160 Ft ,3 In |
| Size Frontage | 45 Ft ,3 In |
| Size Irregular | 45.3 X 160.3 Ft ; Irregular |
| Size Total Text | 45.3 X 160.3 Ft ; Irregular|under 1/2 Acre |
| Zoning Description | R2-4 |
Rooms
| Level | Type | Length | Width | Dimensions |
|---|---|---|---|---|
| Second Level | Bedroom | 12.9 m | 10.33 m | 12.9 m x 10.33 m |
| Second Level | Bedroom 2 | 12.51 m | 10.47 m | 12.51 m x 10.47 m |
| Second Level | Bedroom 3 | 9.13 m | 9.4 m | 9.13 m x 9.4 m |
| Second Level | Bathroom | 5.25 m | 7 m | 5.25 m x 7 m |
| Basement | Family Room | 16.7 m | 11.7 m | 16.7 m x 11.7 m |
| Basement | Den | 11.6 m | 10 m | 11.6 m x 10 m |
| Main Level | Bathroom | 6 m | 3 m | 6 m x 3 m |
| Main Level | Dining Room | 12.89 m | 6.7 m | 12.89 m x 6.7 m |
| Main Level | Living Room | 15.75 m | 13.32 m | 15.75 m x 13.32 m |
| Main Level | Kitchen | 12.8 m | 6.7 m | 12.8 m x 6.7 m |
| Main Level | Foyer | 6.64 m | 3.7 m | 6.64 m x 3.7 m |
Utilities
| Cable | Available |
| Electricity | Installed |
| Sewer | Installed |
https://www.realtor.ca/real-estate/29062504/137-pawnee-road-london-east-east-d-east-d
Contact Us
Contact us for more information
Gloria Plata Roa
Salesperson
www.gloriaplatarealtor.com/
gloriaplataroa/
Contact me
Resources
About me
Nicole Bartlett, Sales Representative, Coldwell Banker Star Real Estate, Brokerage
© 2023 Nicole Bartlett- All rights reserved | Made with ❤️ by Jet Branding
