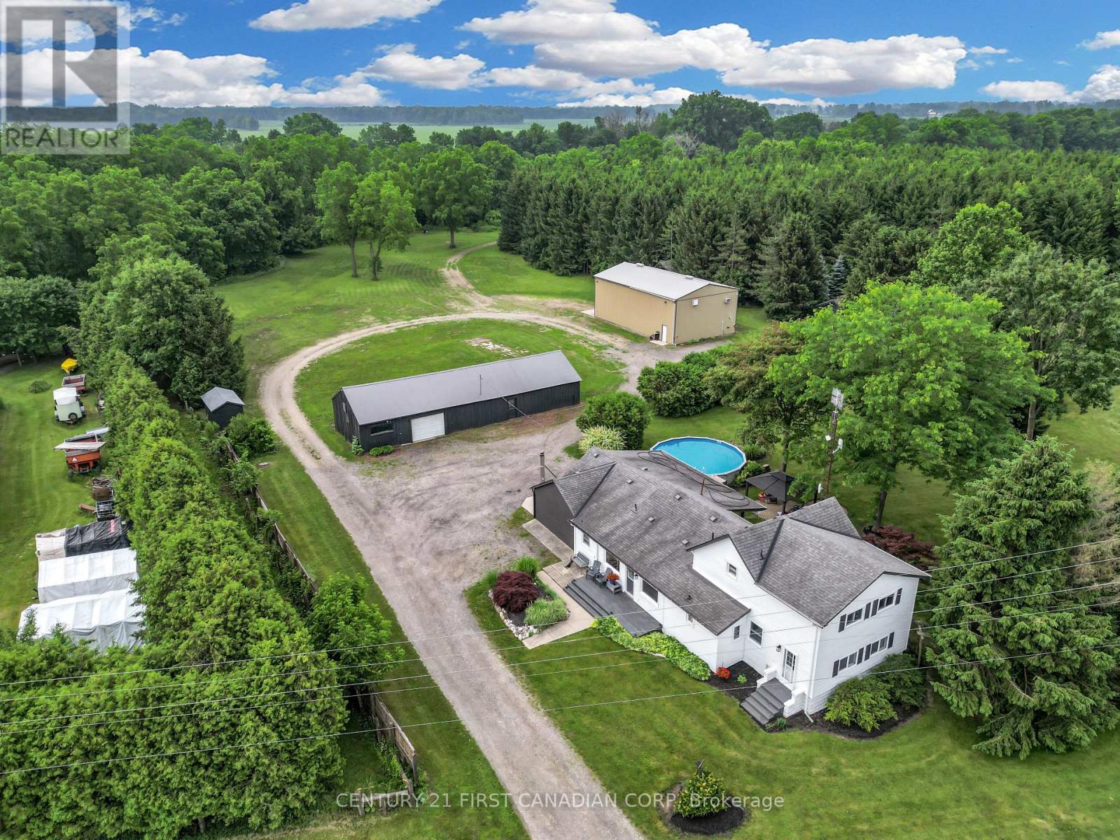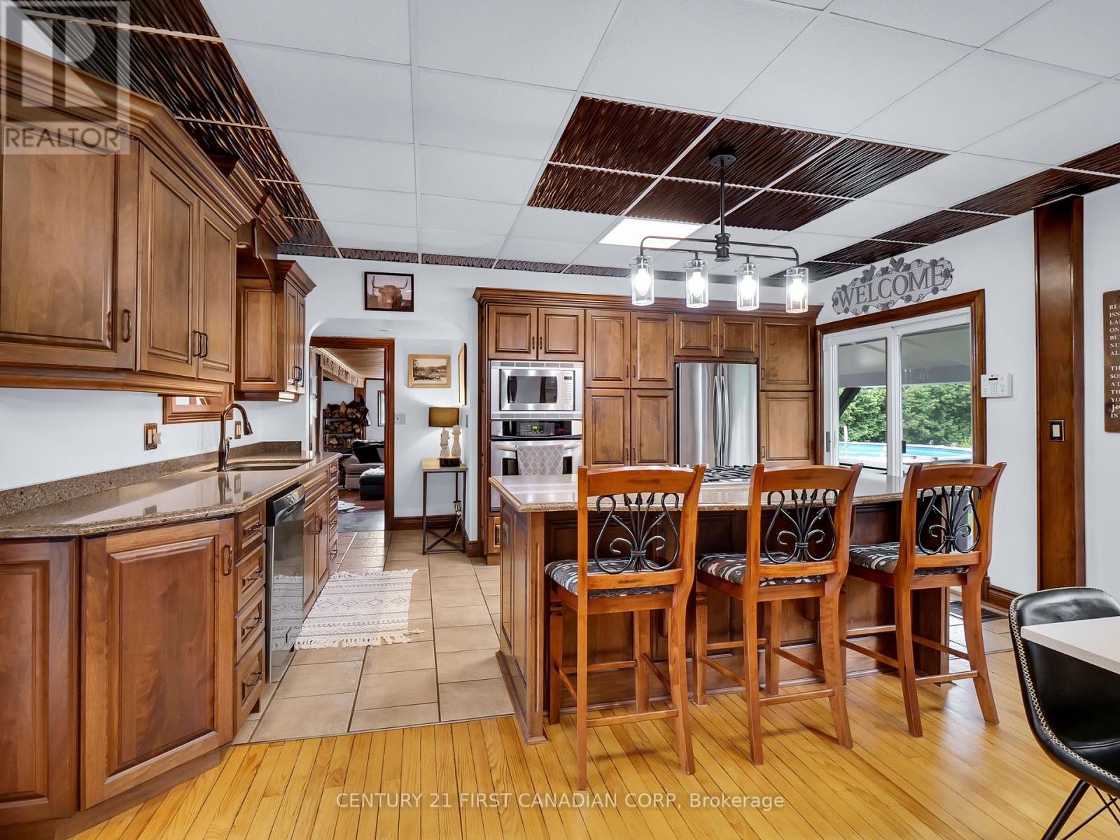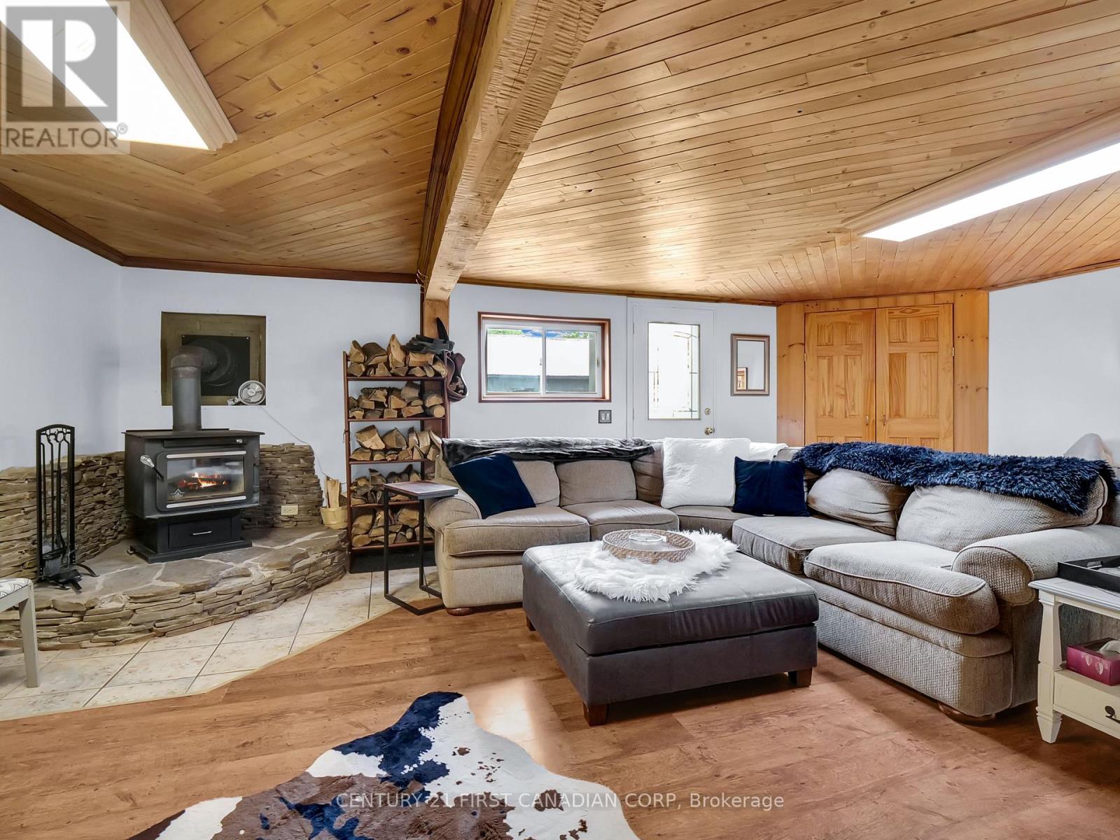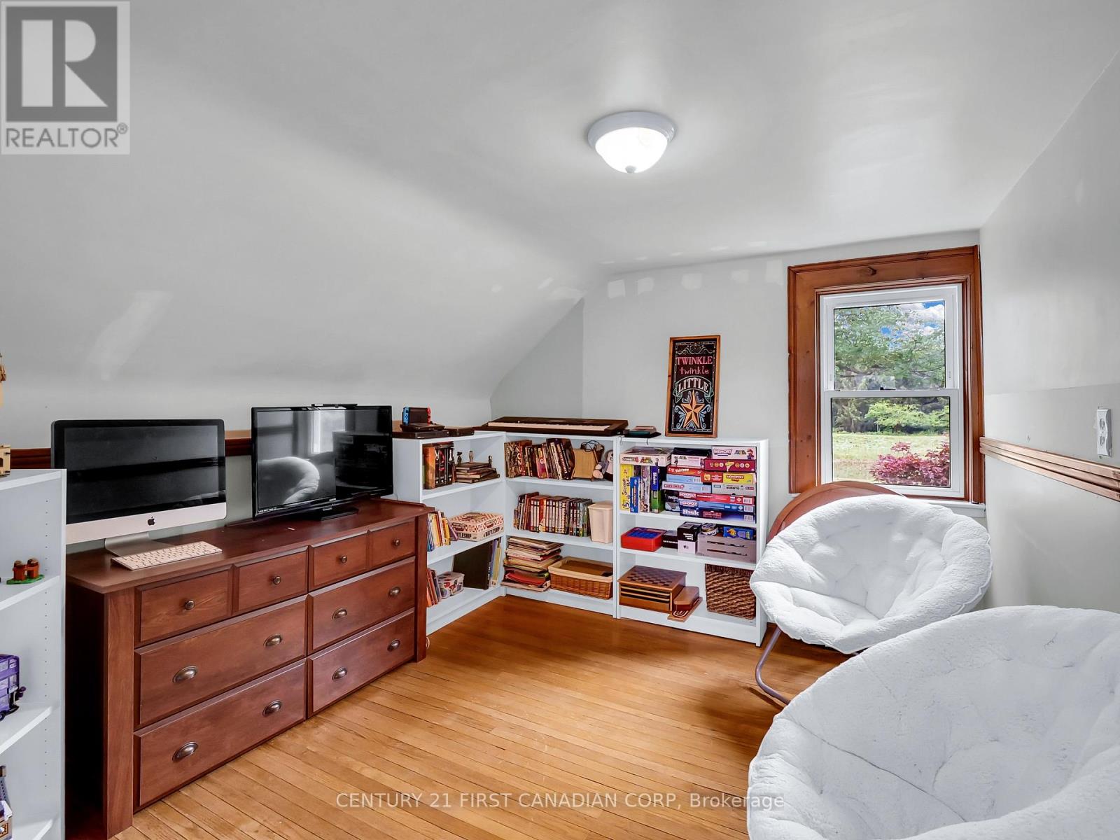13660 Longwoods Road, Chatham-Kent (Thamesville), Ontario N0P 2K0 (27217347)
13660 Longwoods Road Chatham-Kent (Thamesville), Ontario N0P 2K0
$999,000
10 ACRE PARADISE ON THE BANKS OF THE THAMES RIVER.LARGE MANICURED GROUNDS WITH 6 ACRES OF PLANTEDFOREST,POND AND PARLKIKE GROUNDS.APPROX 1200 FT OF RIVER FRONTAGE WITH ACCESS.UPDATED 3 PLUS 1BEDROOM 2 BATH FARM HOME WITH LARGE PRINCIPAL ROOMS,GRANNY SUITE POSSIBILITIES,NUMEROUS UPGRADES ANDABOVE GROUND POOL,COVERED PORCH AND DECK.AMAZING 32X56 SHOP BUILT IN 2010 WITH HEATED FLOORS ,2 PCBATHROOM,MEZZANINE AND 18 FT CEILINGS AND LARGE ROLL UP DOOR..LOTS OF ROOM FOR A HOBBYIST ORTRADESMAN.LOTS OF OPEN AREA FOR PARKING GARDENS ETC,SEPERATE STORAGE SHED AND SMALL BARN IN GOODCONDITION.AMAZING WELL MAINTAINED PROPERTY CLOSE TO 401 AND AMENITIES (id:53015)
Property Details
| MLS® Number | X9055918 |
| Property Type | Single Family |
| Community Name | Thamesville |
| Amenities Near By | Schools |
| Equipment Type | Water Heater |
| Features | Wooded Area, Lane |
| Parking Space Total | 21 |
| Pool Type | Above Ground Pool |
| Rental Equipment Type | Water Heater |
| Structure | Shed, Workshop |
| View Type | Direct Water View |
| Water Front Type | Waterfront |
Building
| Bathroom Total | 2 |
| Bedrooms Above Ground | 3 |
| Bedrooms Below Ground | 1 |
| Bedrooms Total | 4 |
| Appliances | Water Softener |
| Basement Development | Unfinished |
| Basement Type | N/a (unfinished) |
| Construction Style Attachment | Detached |
| Cooling Type | Central Air Conditioning |
| Exterior Finish | Aluminum Siding, Vinyl Siding |
| Fireplace Present | Yes |
| Fireplace Total | 1 |
| Foundation Type | Concrete, Block |
| Heating Fuel | Natural Gas |
| Heating Type | Forced Air |
| Stories Total | 2 |
| Type | House |
Parking
| Detached Garage |
Land
| Acreage | Yes |
| Land Amenities | Schools |
| Sewer | Septic System |
| Size Frontage | 672 Ft |
| Size Irregular | 672 Ft |
| Size Total Text | 672 Ft|10 - 24.99 Acres |
| Surface Water | River/stream |
| Zoning Description | Residential |
Rooms
| Level | Type | Length | Width | Dimensions |
|---|---|---|---|---|
| Second Level | Bedroom 2 | 3.65 m | 2.89 m | 3.65 m x 2.89 m |
| Second Level | Bedroom 3 | 2.89 m | 5.02 m | 2.89 m x 5.02 m |
| Second Level | Bedroom 4 | 2.89 m | 2.89 m | 2.89 m x 2.89 m |
| Main Level | Primary Bedroom | 3.65 m | 5.18 m | 3.65 m x 5.18 m |
| Main Level | Office | 3.65 m | 5.18 m | 3.65 m x 5.18 m |
| Main Level | Other | 2.89 m | 6.4 m | 2.89 m x 6.4 m |
| Main Level | Foyer | 5.79 m | 2.59 m | 5.79 m x 2.59 m |
| Main Level | Kitchen | 4.87 m | 7.31 m | 4.87 m x 7.31 m |
| Main Level | Other | 2.43 m | 5.18 m | 2.43 m x 5.18 m |
| Main Level | Family Room | 6.4 m | 6.7 m | 6.4 m x 6.7 m |
Utilities
| Cable | Available |
Interested?
Contact us for more information
Robert Curran
Salesperson
420 York Street
London, Ontario N6B 1R1
Contact me
Resources
About me
Nicole Bartlett, Sales Representative, Coldwell Banker Star Real Estate, Brokerage
© 2023 Nicole Bartlett- All rights reserved | Made with ❤️ by Jet Branding









































