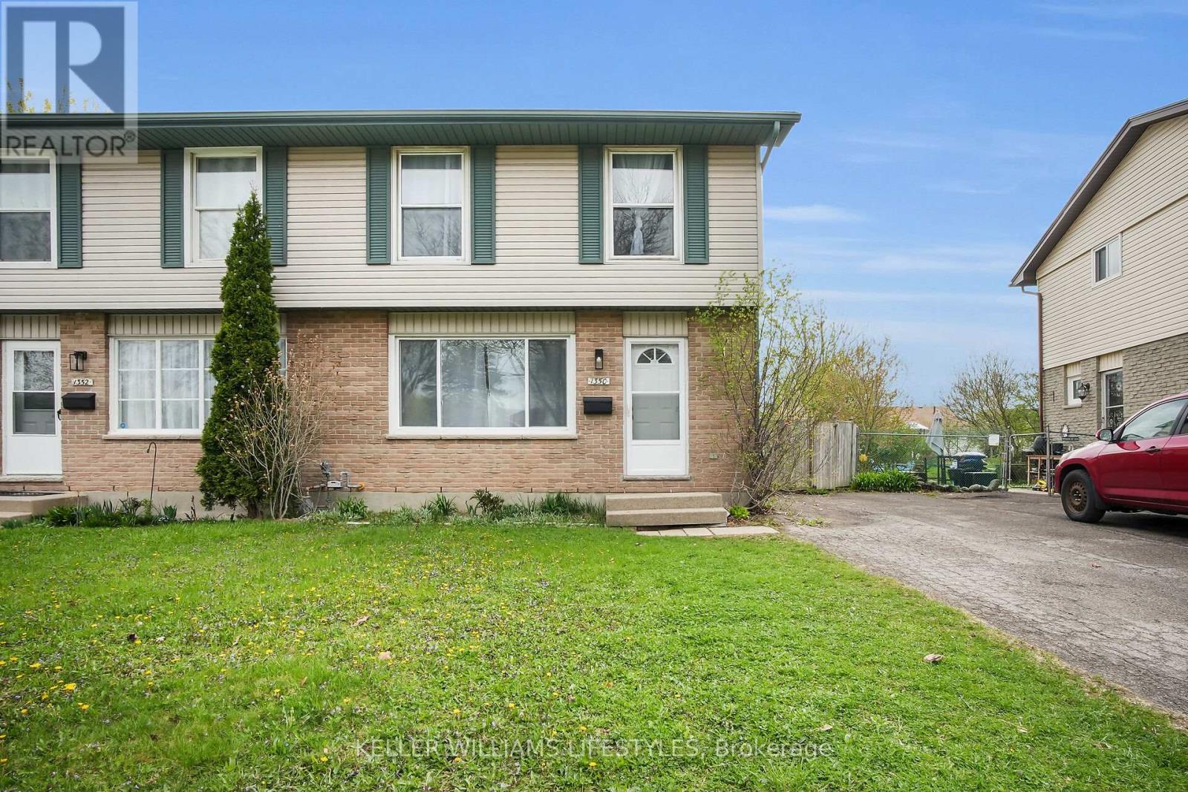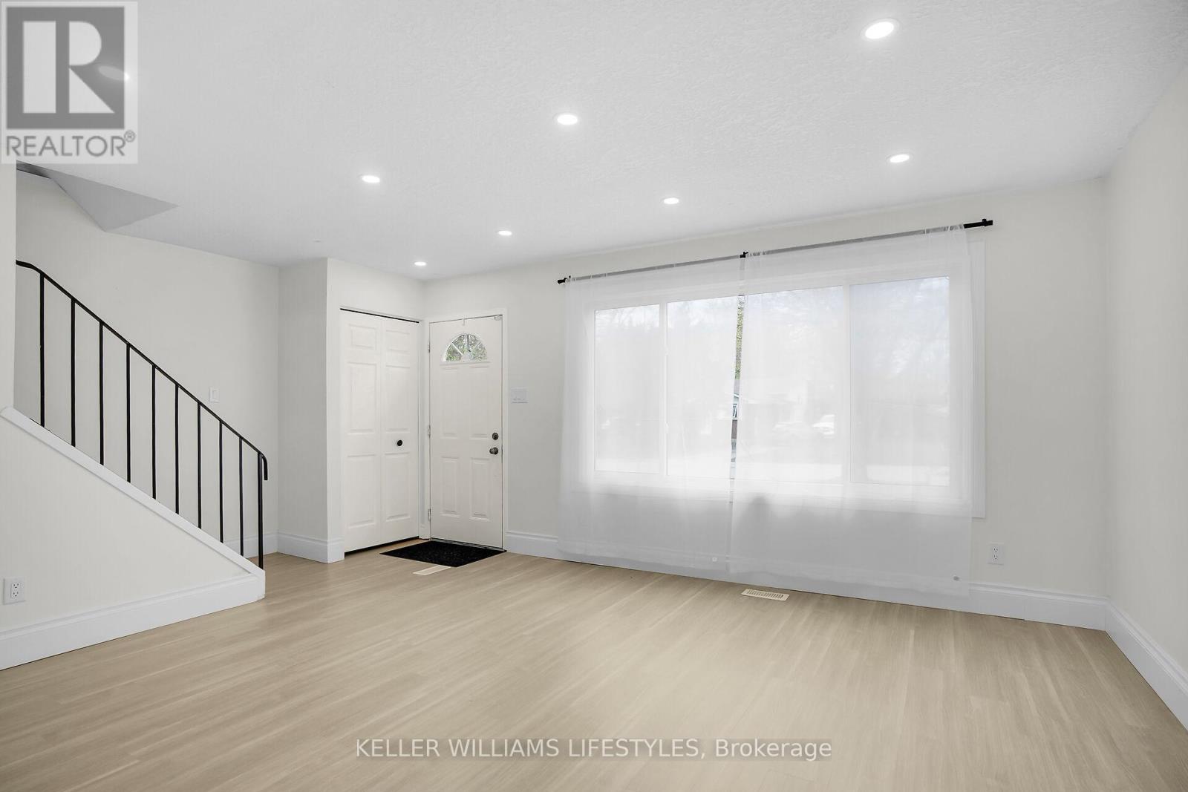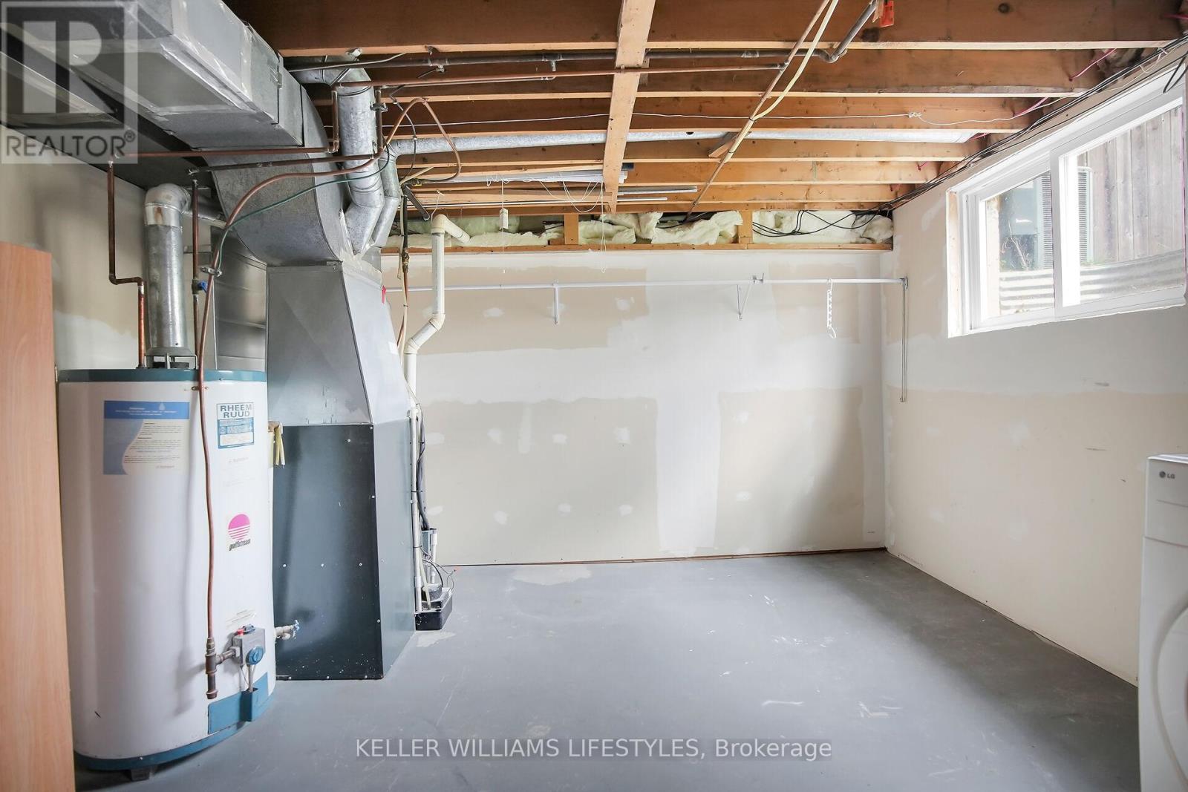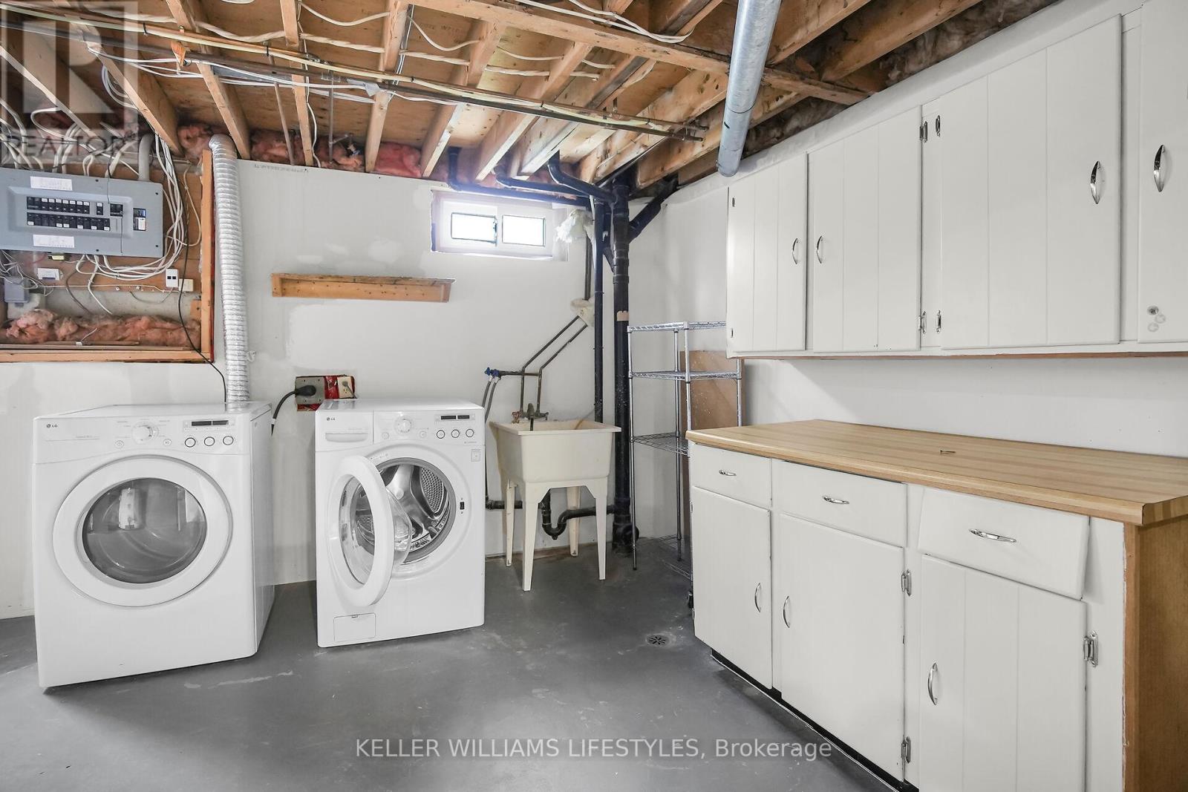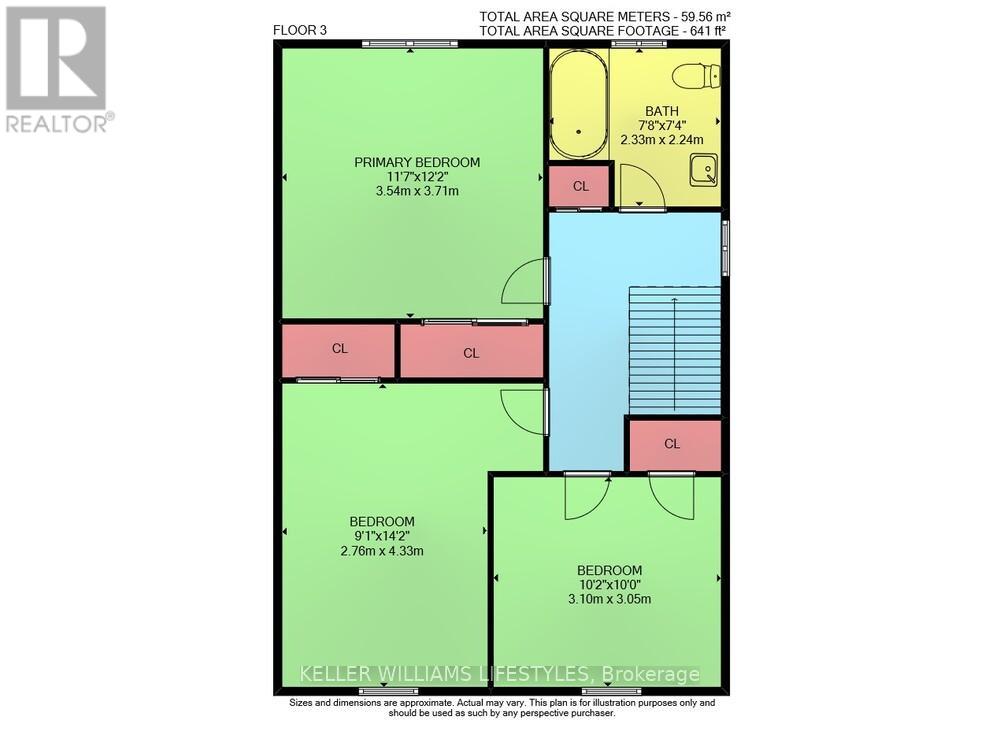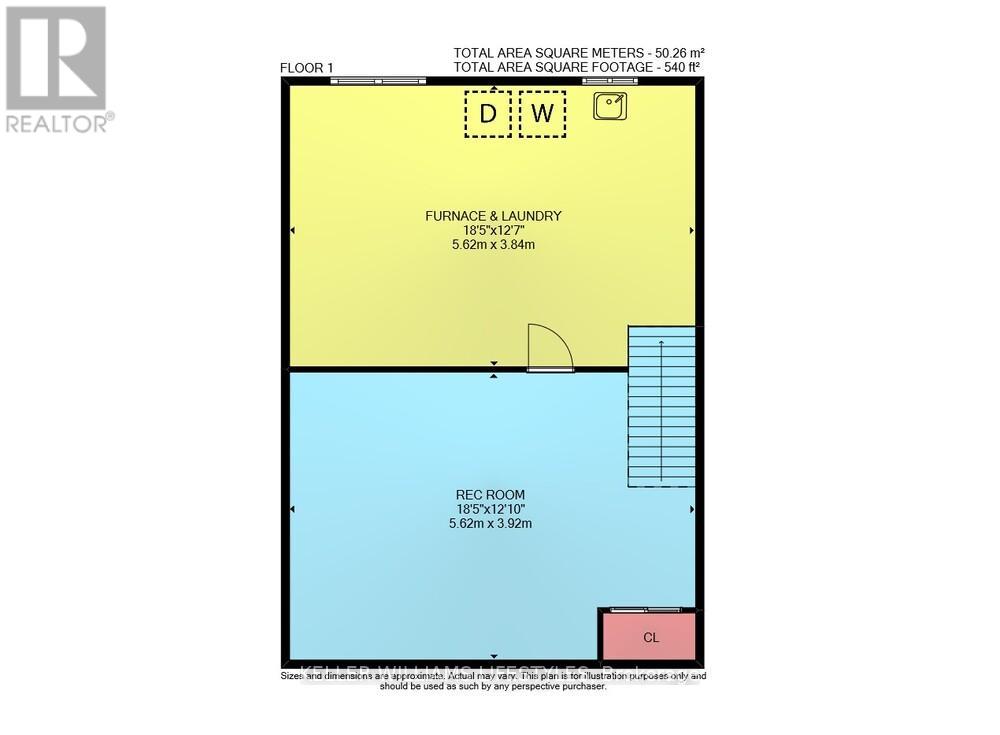1350 Blanchard Road, London North (North I), Ontario N6G 3J6 (28255530)
1350 Blanchard Road London North (North I), Ontario N6G 3J6
$475,000
NORTHWEST LONDON Updated and move-in ready! This 3-bedroom, 1.5-bathroom semi-detached home is ideally located just minutes from parks, walking trails, schools, public transit (with a direct bus to Western University and downtown), shopping, and more! Enjoy numerous updates throughout, including shingles, windows, doors, flooring, baseboards, casing, lighting, kitchen, bathrooms, and MORE! The bright living room features a large window that fills the space with natural light, while the kitchen and dining area overlook a private, fully fenced backyard. All appliances are included. Upstairs, you'll find three bedrooms and a renovated 4-piece bathroom. The partially finished lower level provides additional living space and abundant storage. BONUS: Professionally installed noise-reducing insulation between units offers enhanced privacy and a quieter living experience. Move-in ready with immediate availability and flexible possession. This gem won't last. Take one look and then start packing! (id:53015)
Property Details
| MLS® Number | X12122079 |
| Property Type | Single Family |
| Community Name | North I |
| Amenities Near By | Park, Schools, Public Transit |
| Equipment Type | Water Heater |
| Features | Irregular Lot Size, Flat Site |
| Parking Space Total | 3 |
| Rental Equipment Type | Water Heater |
| Structure | Patio(s) |
Building
| Bathroom Total | 2 |
| Bedrooms Above Ground | 3 |
| Bedrooms Total | 3 |
| Age | 31 To 50 Years |
| Appliances | Water Meter, Dishwasher, Dryer, Microwave, Stove, Washer, Window Coverings, Refrigerator |
| Basement Development | Partially Finished |
| Basement Type | Full (partially Finished) |
| Construction Style Attachment | Semi-detached |
| Cooling Type | Central Air Conditioning |
| Exterior Finish | Brick, Vinyl Siding |
| Foundation Type | Poured Concrete |
| Half Bath Total | 1 |
| Heating Fuel | Natural Gas |
| Heating Type | Forced Air |
| Stories Total | 2 |
| Size Interior | 1100 - 1500 Sqft |
| Type | House |
| Utility Water | Municipal Water |
Parking
| No Garage |
Land
| Acreage | No |
| Fence Type | Fenced Yard |
| Land Amenities | Park, Schools, Public Transit |
| Sewer | Sanitary Sewer |
| Size Depth | 112 Ft ,10 In |
| Size Frontage | 25 Ft |
| Size Irregular | 25 X 112.9 Ft |
| Size Total Text | 25 X 112.9 Ft |
| Zoning Description | R2-3 |
Rooms
| Level | Type | Length | Width | Dimensions |
|---|---|---|---|---|
| Second Level | Primary Bedroom | 3.54 m | 3.71 m | 3.54 m x 3.71 m |
| Second Level | Bedroom | 2.76 m | 4.33 m | 2.76 m x 4.33 m |
| Second Level | Bedroom | 3.1 m | 3.05 m | 3.1 m x 3.05 m |
| Second Level | Bathroom | 2.33 m | 2.24 m | 2.33 m x 2.24 m |
| Lower Level | Recreational, Games Room | 5.62 m | 3.92 m | 5.62 m x 3.92 m |
| Main Level | Living Room | 4.52 m | 4.04 m | 4.52 m x 4.04 m |
| Main Level | Kitchen | 4.52 m | 3.78 m | 4.52 m x 3.78 m |
| Main Level | Bathroom | 0.9 m | 1.97 m | 0.9 m x 1.97 m |
https://www.realtor.ca/real-estate/28255530/1350-blanchard-road-london-north-north-i-north-i
Interested?
Contact us for more information

Nicole Mckenzie
Salesperson
https://takingyouhome.ca/
https://www.facebook.com/TakingYouHome

Contact me
Resources
About me
Nicole Bartlett, Sales Representative, Coldwell Banker Star Real Estate, Brokerage
© 2023 Nicole Bartlett- All rights reserved | Made with ❤️ by Jet Branding
