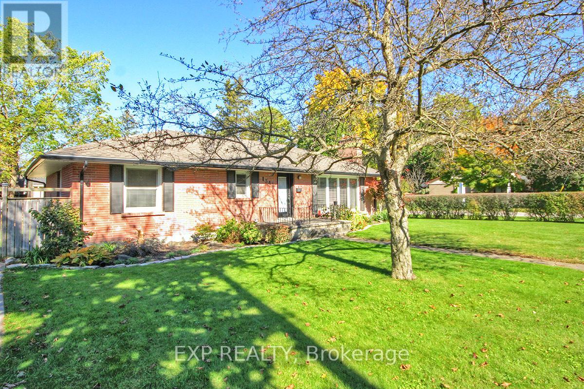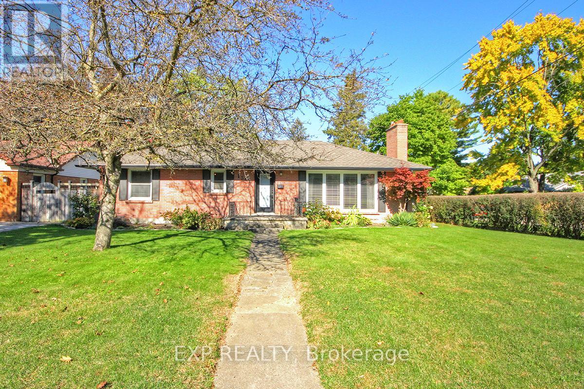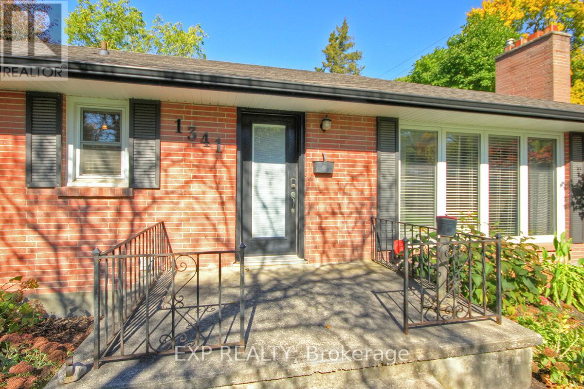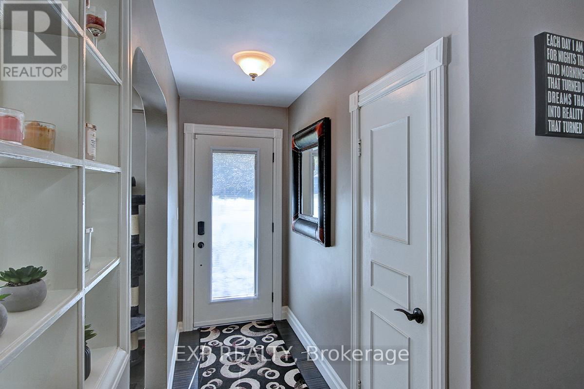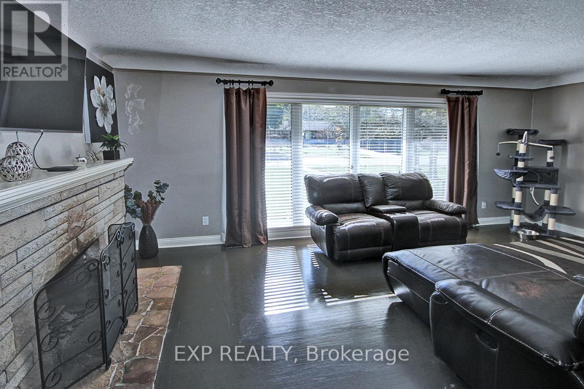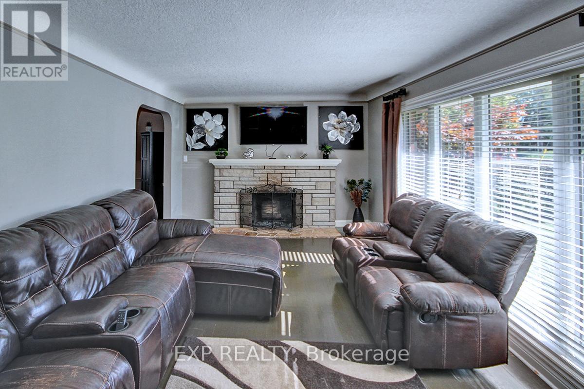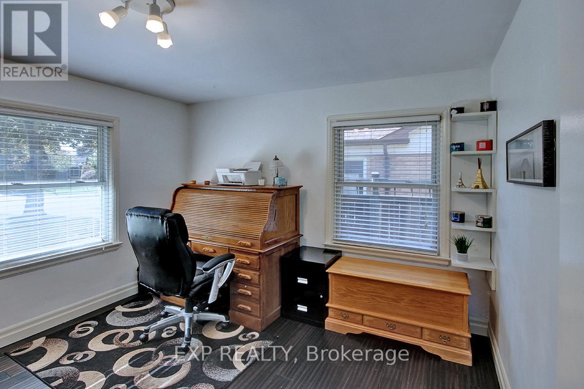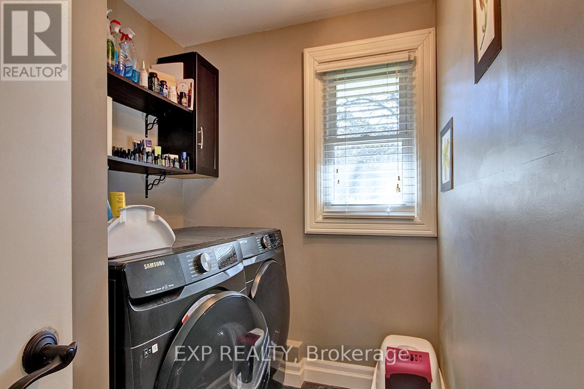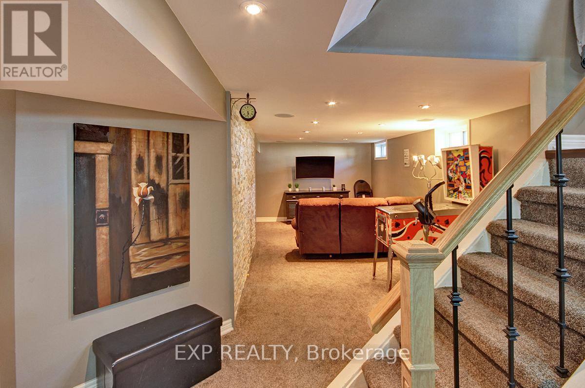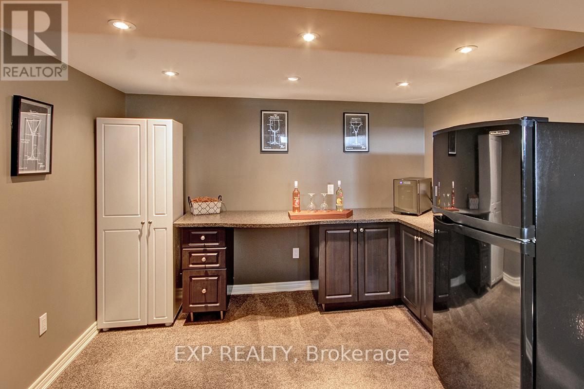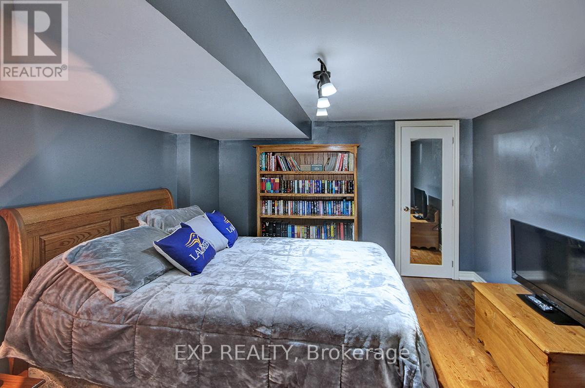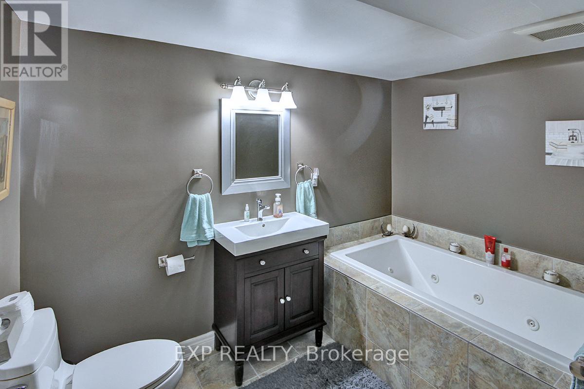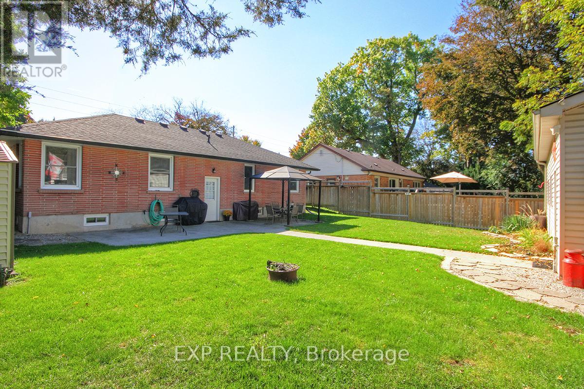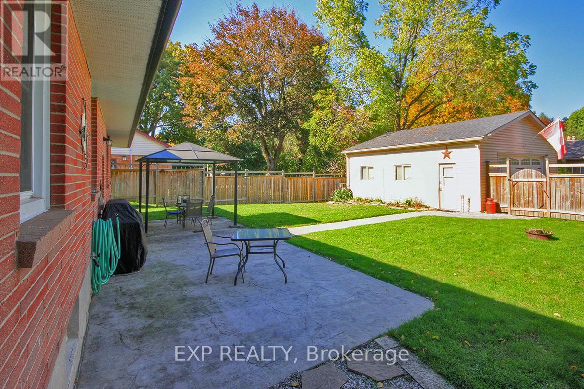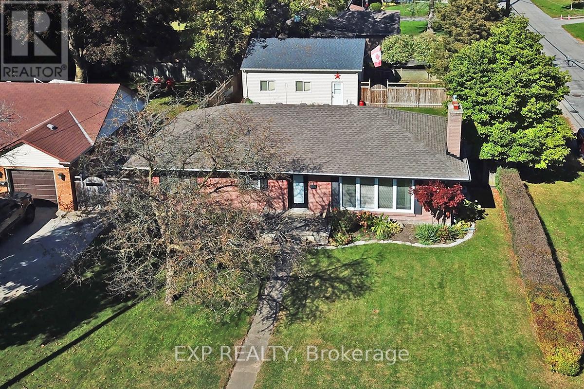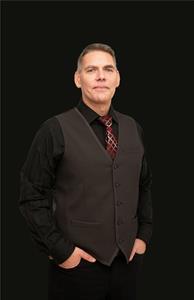1341 Byron Baseline Road, London South (South B), Ontario N6K 2E5 (28049624)
1341 Byron Baseline Road London South (South B), Ontario N6K 2E5
$699,900
Charming 2-Bedroom Bungalow with Detached Garage & Finished Basement in Byron Village! Welcome to this delightful 2-bedroom bungalow, offering the perfect blend of comfort, convenience, and potential. Nestled in desirable Byron Village, this home features a well maintained and inviting layout, ideal for those looking to downsize or start a new chapter. The main floor features two bedrooms and laundry, with a fully fenced backyard and concrete pad for your patio furniture and family get togethers. The oversized, heated detached garage provides plenty of storage space for your vehicle, tools, or outdoor equipment, along with additional room for hobbies or a workshop. Featuring a finished basement, the large downstairs family room is perfect for entertaining friends and family. Right off of the family room is a convenient den which can be turned into a home office, gym, library, or so much more. Whether you're looking for your first purchase, room to grow, or downsizing, this home offers exceptional value. Don't miss the opportunity to make this beautiful property your own! (id:53015)
Open House
This property has open houses!
2:00 pm
Ends at:4:00 pm
2:00 pm
Ends at:4:00 pm
2:00 pm
Ends at:4:00 pm
Property Details
| MLS® Number | X12030563 |
| Property Type | Single Family |
| Community Name | South B |
| Parking Space Total | 5 |
Building
| Bathroom Total | 2 |
| Bedrooms Above Ground | 2 |
| Bedrooms Total | 2 |
| Appliances | Dryer, Stove, Washer, Refrigerator |
| Architectural Style | Bungalow |
| Basement Development | Finished |
| Basement Type | N/a (finished) |
| Construction Style Attachment | Detached |
| Cooling Type | Central Air Conditioning |
| Exterior Finish | Brick |
| Fireplace Present | Yes |
| Foundation Type | Block |
| Heating Fuel | Natural Gas |
| Heating Type | Forced Air |
| Stories Total | 1 |
| Size Interior | 1100 - 1500 Sqft |
| Type | House |
| Utility Water | Municipal Water |
Parking
| Detached Garage | |
| Garage |
Land
| Acreage | No |
| Sewer | Sanitary Sewer |
| Size Depth | 144 Ft ,6 In |
| Size Frontage | 62 Ft ,3 In |
| Size Irregular | 62.3 X 144.5 Ft |
| Size Total Text | 62.3 X 144.5 Ft |
Rooms
| Level | Type | Length | Width | Dimensions |
|---|---|---|---|---|
| Basement | Bathroom | 1.85 m | 3.05 m | 1.85 m x 3.05 m |
| Basement | Den | 3.35 m | 3.66 m | 3.35 m x 3.66 m |
| Basement | Cold Room | 1.82 m | 2.16 m | 1.82 m x 2.16 m |
| Basement | Family Room | 11.58 m | 3.06 m | 11.58 m x 3.06 m |
| Basement | Other | 3.35 m | 3.06 m | 3.35 m x 3.06 m |
| Main Level | Living Room | 3.36 m | 5.81 m | 3.36 m x 5.81 m |
| Main Level | Dining Room | 2.76 m | 3.36 m | 2.76 m x 3.36 m |
| Main Level | Kitchen | 2.74 m | 3.36 m | 2.74 m x 3.36 m |
| Main Level | Laundry Room | 2.15 m | 1.83 m | 2.15 m x 1.83 m |
| Main Level | Bathroom | 3.37 m | 2.44 m | 3.37 m x 2.44 m |
| Main Level | Primary Bedroom | 3.36 m | 3.36 m | 3.36 m x 3.36 m |
| Main Level | Bedroom 2 | 3.67 m | 3.36 m | 3.67 m x 3.36 m |
https://www.realtor.ca/real-estate/28049624/1341-byron-baseline-road-london-south-south-b-south-b
Interested?
Contact us for more information
Contact me
Resources
About me
Nicole Bartlett, Sales Representative, Coldwell Banker Star Real Estate, Brokerage
© 2023 Nicole Bartlett- All rights reserved | Made with ❤️ by Jet Branding
