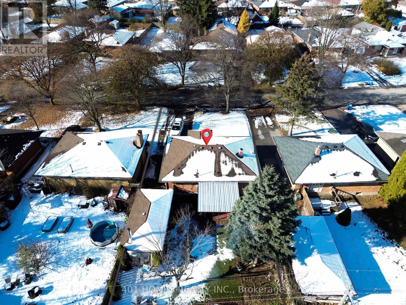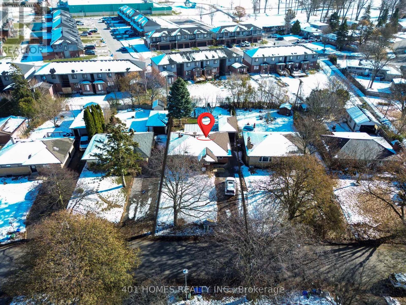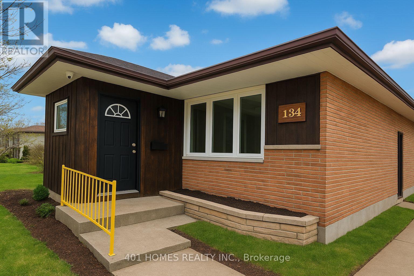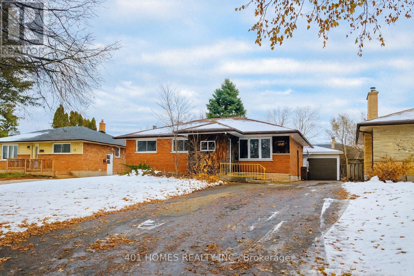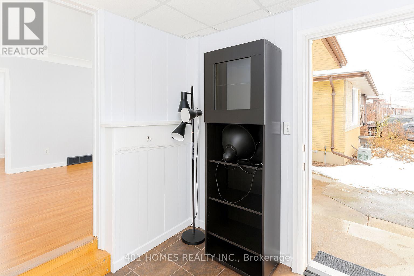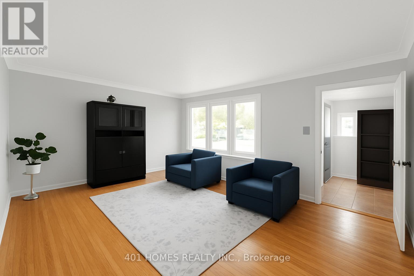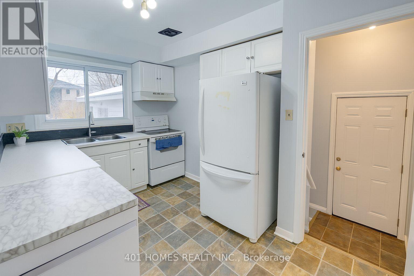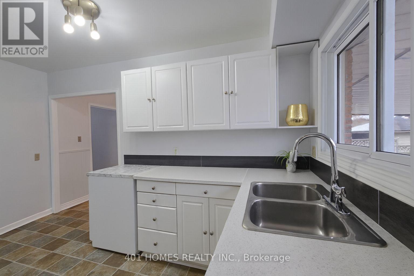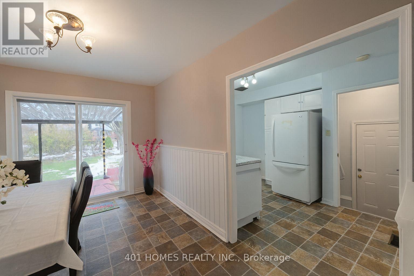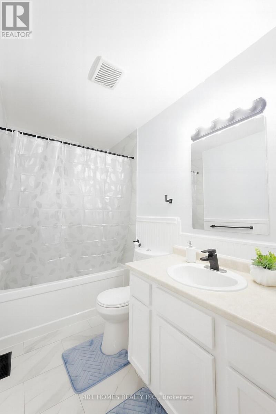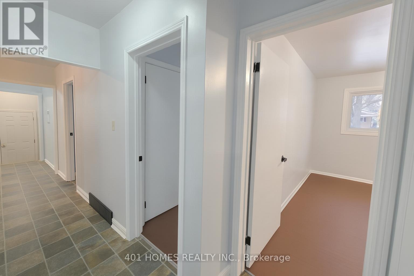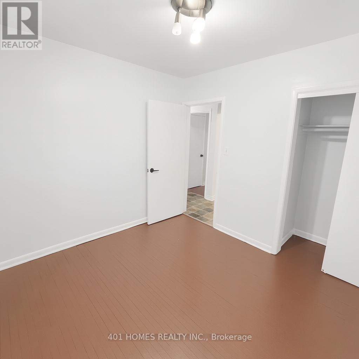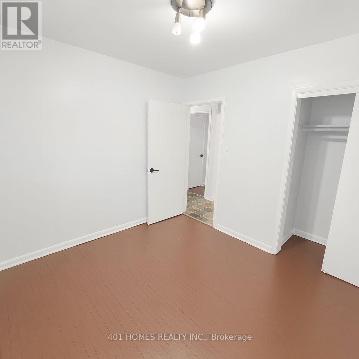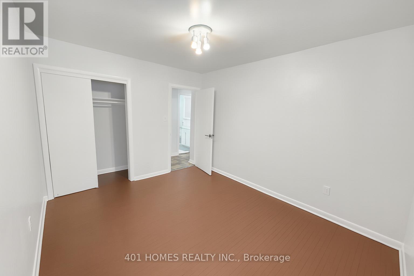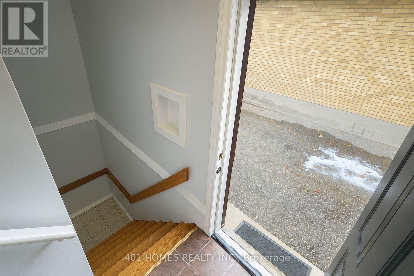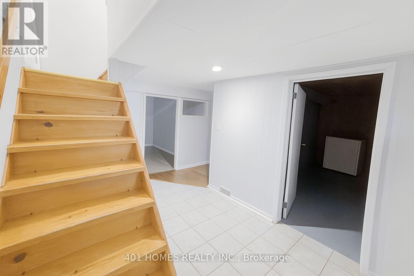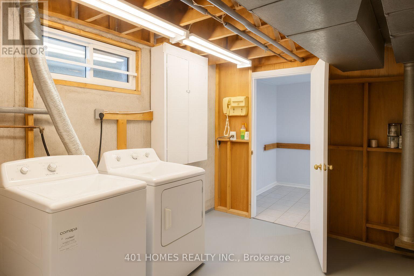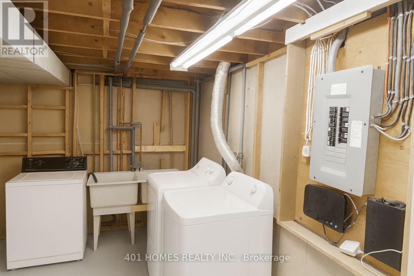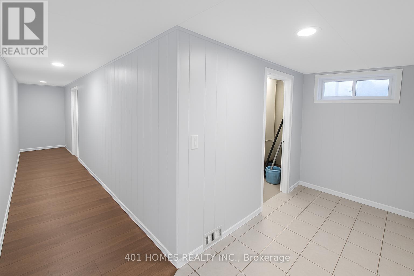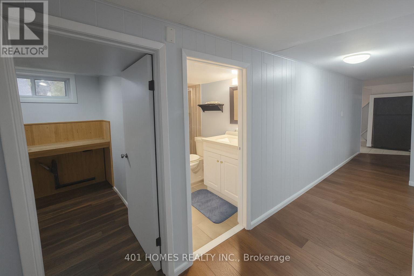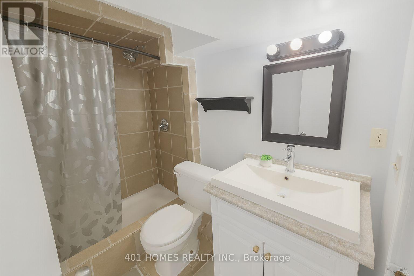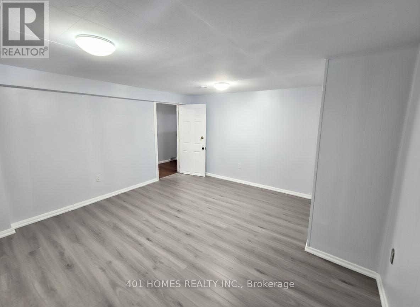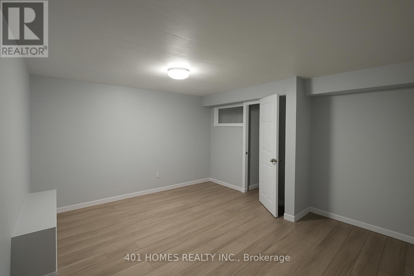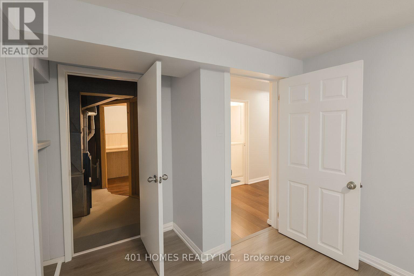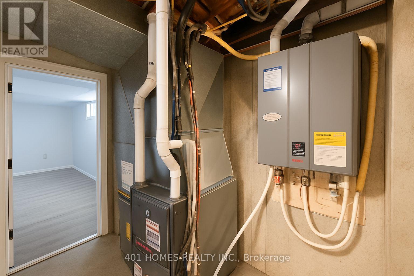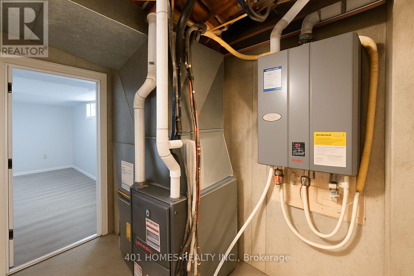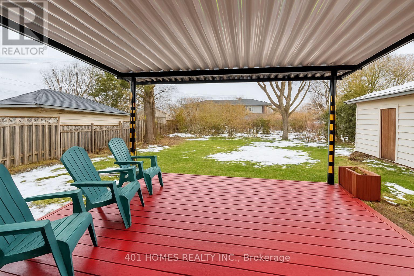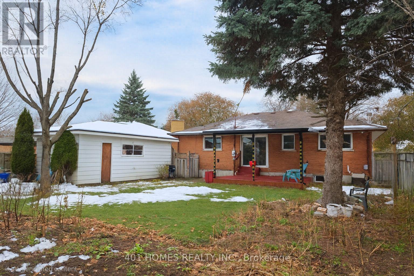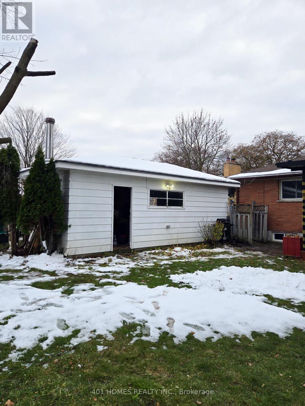134 Mark Street, London East, Ontario N5V 2G9 (29129830)
134 Mark Street London East, Ontario N5V 2G9
$550,000
PRIME LOCATION, in city of London, bellow 2 km to Fanshawe College, and bellow 1 km to Walmart, No-frills supermarket, and all others amenities. Welcome to Specious 3 bedroom 1 full bath in main floor and specious 2 bed and 1 full bath in fully finished basement house with possibilities for 3 bedroom in basement and it offers Separate Entrance, a single Detached House. House offer Double Driveway parking space and fit around 6 cars and detached Garage perfect for storage and your need. Excellent LOT size area, with specious backyard for gardening and Specious big Deck access from the dining room to Deck, Deck has metal roof. Do not miss out on this fantastic opportunity, Schedule a visit. (id:53015)
Property Details
| MLS® Number | X12569816 |
| Property Type | Single Family |
| Community Name | East D |
| Amenities Near By | Public Transit, Schools |
| Community Features | School Bus |
| Equipment Type | Water Heater, Furnace |
| Features | Flat Site, Dry, Carpet Free |
| Parking Space Total | 7 |
| Rental Equipment Type | Water Heater, Furnace |
Building
| Bathroom Total | 2 |
| Bedrooms Above Ground | 5 |
| Bedrooms Below Ground | 1 |
| Bedrooms Total | 6 |
| Age | 51 To 99 Years |
| Appliances | Water Meter, Dryer, Stove, Two Washers, Two Refrigerators |
| Architectural Style | Bungalow |
| Basement Development | Finished |
| Basement Type | Full (finished) |
| Construction Style Attachment | Detached |
| Cooling Type | Central Air Conditioning |
| Exterior Finish | Brick, Wood |
| Fireplace Present | Yes |
| Fireplace Total | 1 |
| Foundation Type | Concrete |
| Heating Fuel | Natural Gas |
| Heating Type | Forced Air |
| Stories Total | 1 |
| Size Interior | 700 - 1,100 Ft2 |
| Type | House |
| Utility Water | Municipal Water |
Parking
| Detached Garage | |
| Garage |
Land
| Acreage | No |
| Fence Type | Fenced Yard |
| Land Amenities | Public Transit, Schools |
| Sewer | Sanitary Sewer |
| Size Depth | 130 Ft |
| Size Frontage | 50 Ft ,7 In |
| Size Irregular | 50.6 X 130 Ft |
| Size Total Text | 50.6 X 130 Ft |
| Zoning Description | R1-8 |
Rooms
| Level | Type | Length | Width | Dimensions |
|---|---|---|---|---|
| Basement | Bedroom 4 | 3.96 m | 3.96 m | 3.96 m x 3.96 m |
| Basement | Bedroom 5 | 3.96 m | 3.05 m | 3.96 m x 3.05 m |
| Main Level | Bedroom | 3.5 m | 3.05 m | 3.5 m x 3.05 m |
| Main Level | Bedroom 2 | 3.04 m | 2.74 m | 3.04 m x 2.74 m |
| Main Level | Bedroom 3 | 3.2 m | 2.59 m | 3.2 m x 2.59 m |
Utilities
| Cable | Installed |
| Electricity | Installed |
| Sewer | Installed |
https://www.realtor.ca/real-estate/29129830/134-mark-street-london-east-east-d-east-d
Contact Us
Contact us for more information

Santa Gurung
Salesperson
(226) 739-5581
https://www.facebook.com/tangilamagrg?mibextid=ZbWKwL
Contact me
Resources
About me
Nicole Bartlett, Sales Representative, Coldwell Banker Star Real Estate, Brokerage
© 2023 Nicole Bartlett- All rights reserved | Made with ❤️ by Jet Branding
