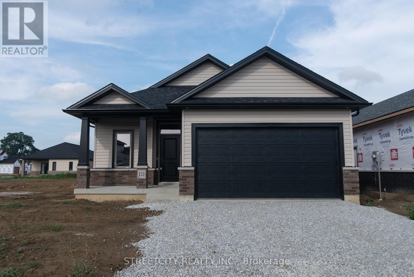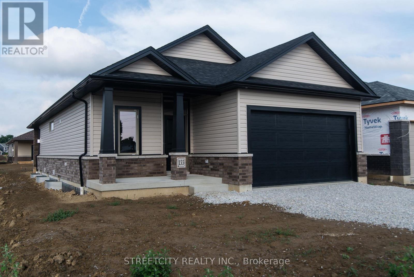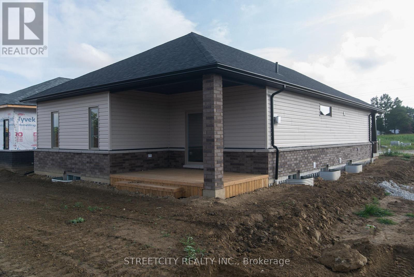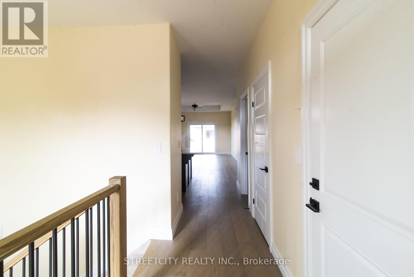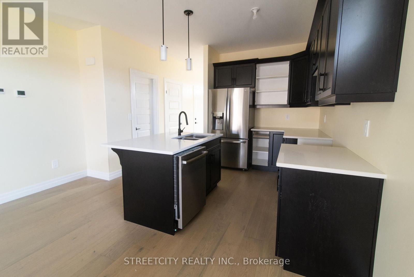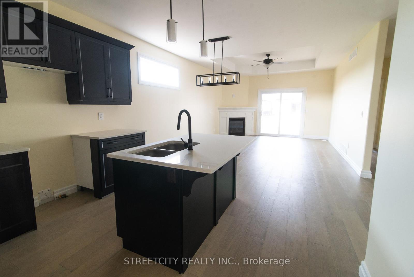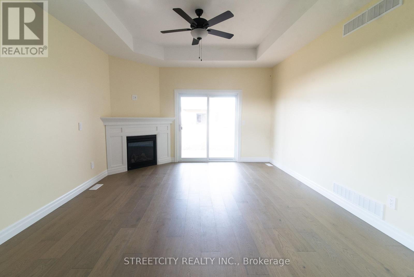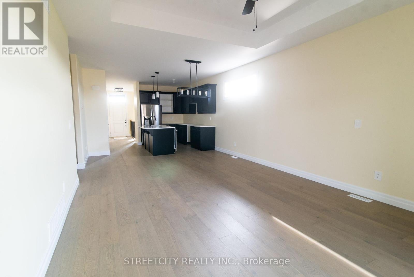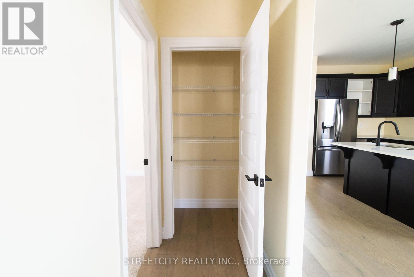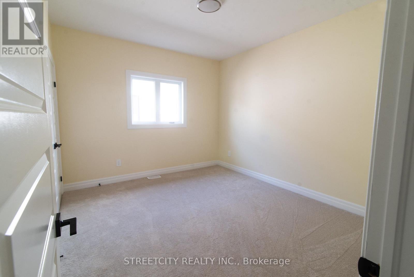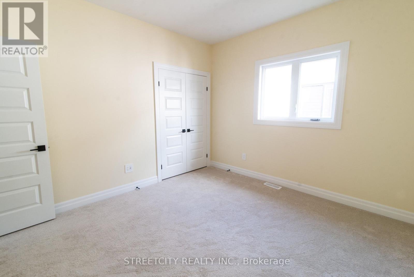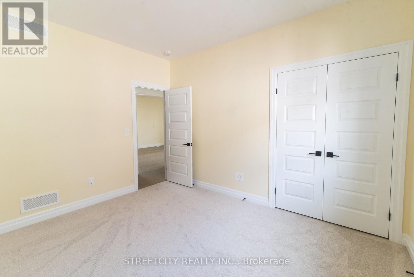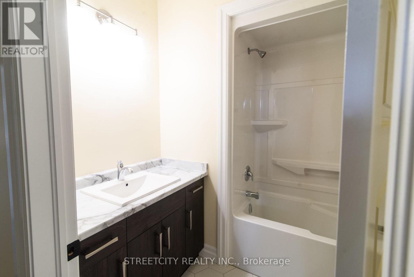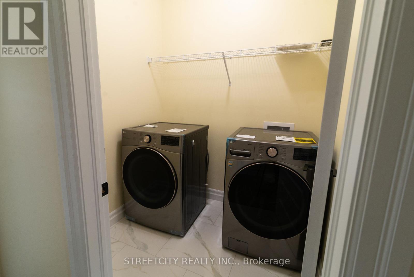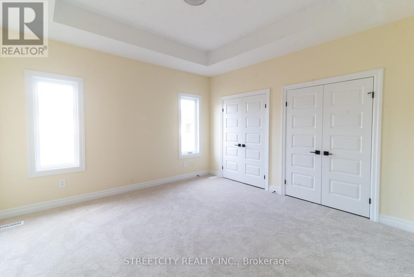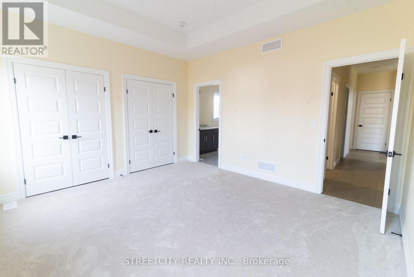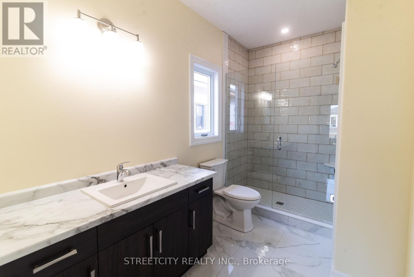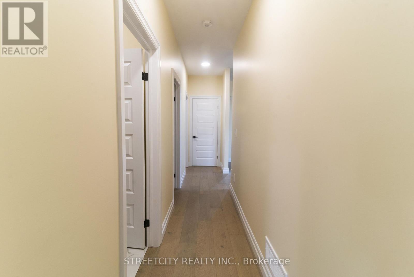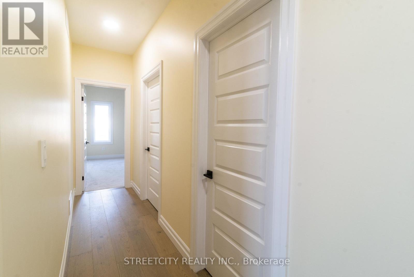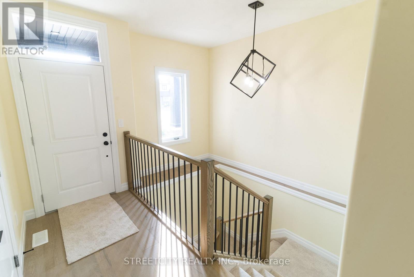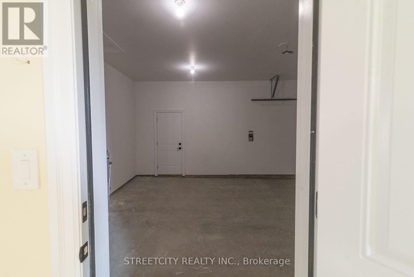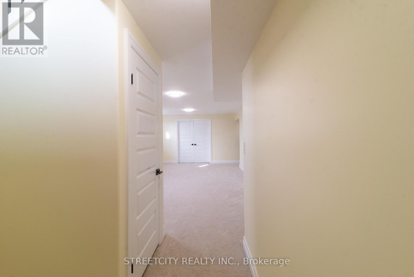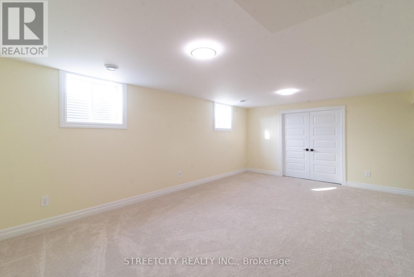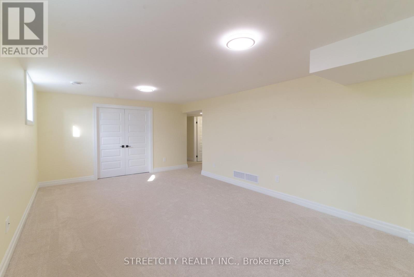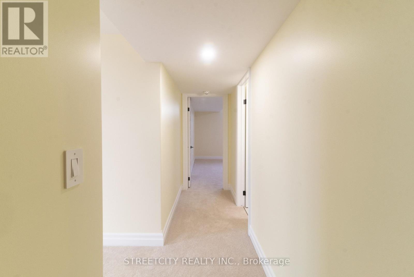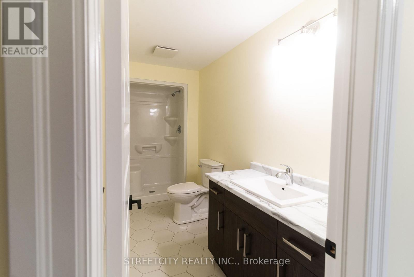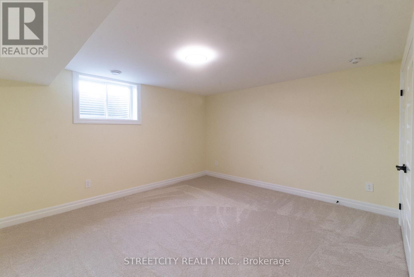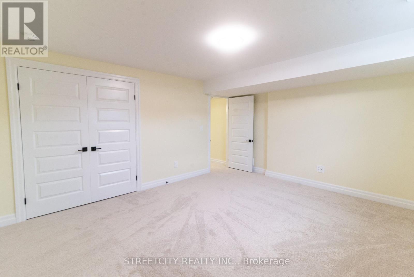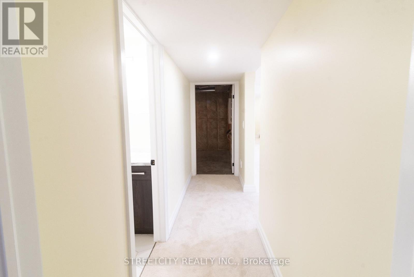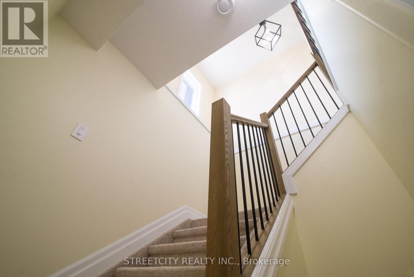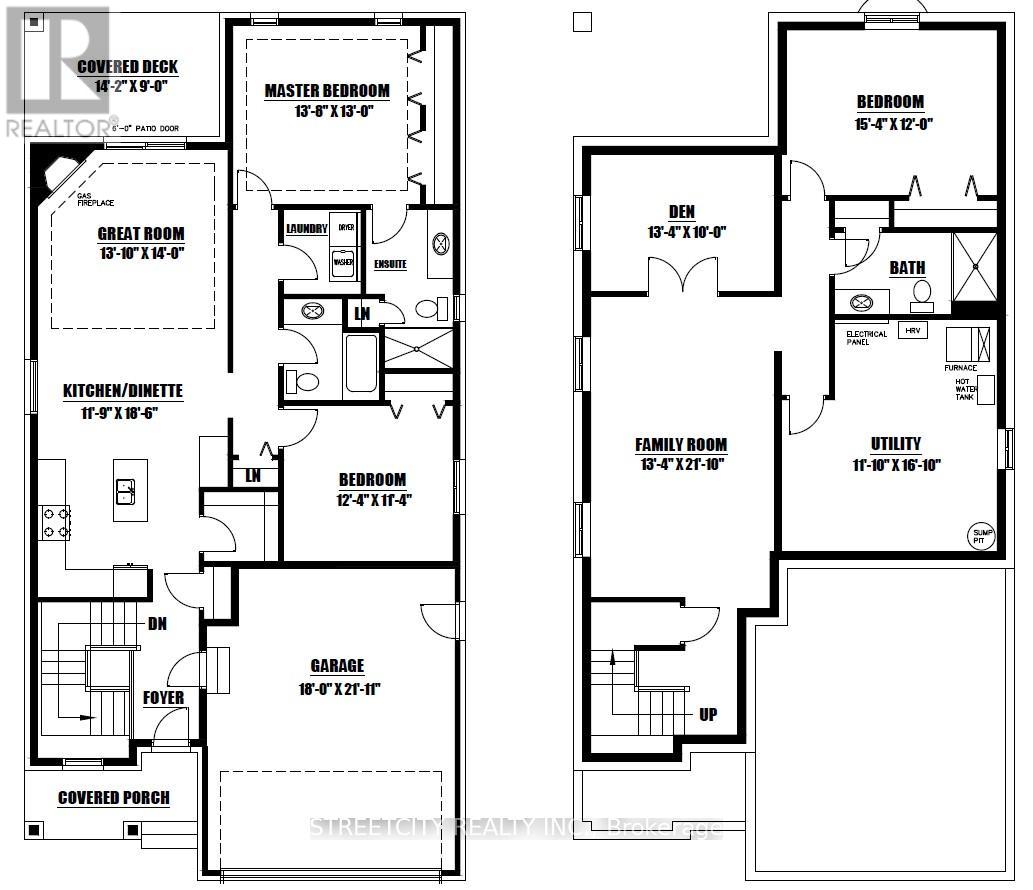133 Cabot Trail, Chatham-Kent, Ontario N7L 0G5 (28757553)
133 Cabot Trail Chatham-Kent, Ontario N7L 0G5
$599,900
Welcome to The Landings, where this stunning bungalow offers the perfect blend of style, comfort, and functionality. With nearly 1,900 sq. ft. of beautifully finished living space, this home is designed for effortless one-floor living and memorable entertaining. Step inside to an open-concept layout filled with natural light, featuring rich hardwood floors that flow seamlessly through the Great Room and chef-inspired Kitchen. The main floor features 2 spacious bedrooms, 2 full baths, and a convenient main-floor laundry. The primary suite is your private retreat, complete with a spa-like ensuite. The finished lower level expands your living space with a bright Family Room, a 3rd bedroom, a full bath, and plenty of storage. Whether you're hosting guests or enjoying quiet evenings at home, this home checks every box. Call today to book your private showing before it's too late! (id:53015)
Property Details
| MLS® Number | X12355664 |
| Property Type | Single Family |
| Community Name | Chatham |
| Amenities Near By | Hospital |
| Equipment Type | Water Heater |
| Features | Flat Site |
| Parking Space Total | 4 |
| Rental Equipment Type | Water Heater |
Building
| Bathroom Total | 3 |
| Bedrooms Above Ground | 2 |
| Bedrooms Below Ground | 1 |
| Bedrooms Total | 3 |
| Age | 0 To 5 Years |
| Amenities | Fireplace(s) |
| Architectural Style | Bungalow |
| Basement Development | Finished |
| Basement Type | N/a (finished) |
| Construction Style Attachment | Detached |
| Cooling Type | Central Air Conditioning |
| Exterior Finish | Vinyl Siding, Brick |
| Fireplace Present | Yes |
| Fireplace Total | 1 |
| Foundation Type | Poured Concrete |
| Heating Fuel | Natural Gas |
| Heating Type | Forced Air |
| Stories Total | 1 |
| Size Interior | 1,100 - 1,500 Ft2 |
| Type | House |
| Utility Water | Municipal Water |
Parking
| Attached Garage | |
| Garage |
Land
| Acreage | No |
| Land Amenities | Hospital |
| Sewer | Sanitary Sewer |
| Size Depth | 126 Ft |
| Size Frontage | 40 Ft |
| Size Irregular | 40 X 126 Ft |
| Size Total Text | 40 X 126 Ft|under 1/2 Acre |
| Zoning Description | Rl-8 |
Rooms
| Level | Type | Length | Width | Dimensions |
|---|---|---|---|---|
| Basement | Bathroom | Measurements not available | ||
| Basement | Family Room | 6.65 m | 4.06 m | 6.65 m x 4.06 m |
| Basement | Bedroom 3 | 4.67 m | 3.66 m | 4.67 m x 3.66 m |
| Main Level | Great Room | 4.26 m | 4.21 m | 4.26 m x 4.21 m |
| Main Level | Kitchen | 5.64 m | 3.58 m | 5.64 m x 3.58 m |
| Main Level | Primary Bedroom | 4.17 m | 3.96 m | 4.17 m x 3.96 m |
| Main Level | Bedroom 2 | 3.76 m | 3.45 m | 3.76 m x 3.45 m |
| Main Level | Laundry Room | 1.98 m | 1.83 m | 1.98 m x 1.83 m |
| Main Level | Bathroom | Measurements not available | ||
| Main Level | Bathroom | Measurements not available |
https://www.realtor.ca/real-estate/28757553/133-cabot-trail-chatham-kent-chatham-chatham
Contact Us
Contact us for more information
Contact me
Resources
About me
Nicole Bartlett, Sales Representative, Coldwell Banker Star Real Estate, Brokerage
© 2023 Nicole Bartlett- All rights reserved | Made with ❤️ by Jet Branding
