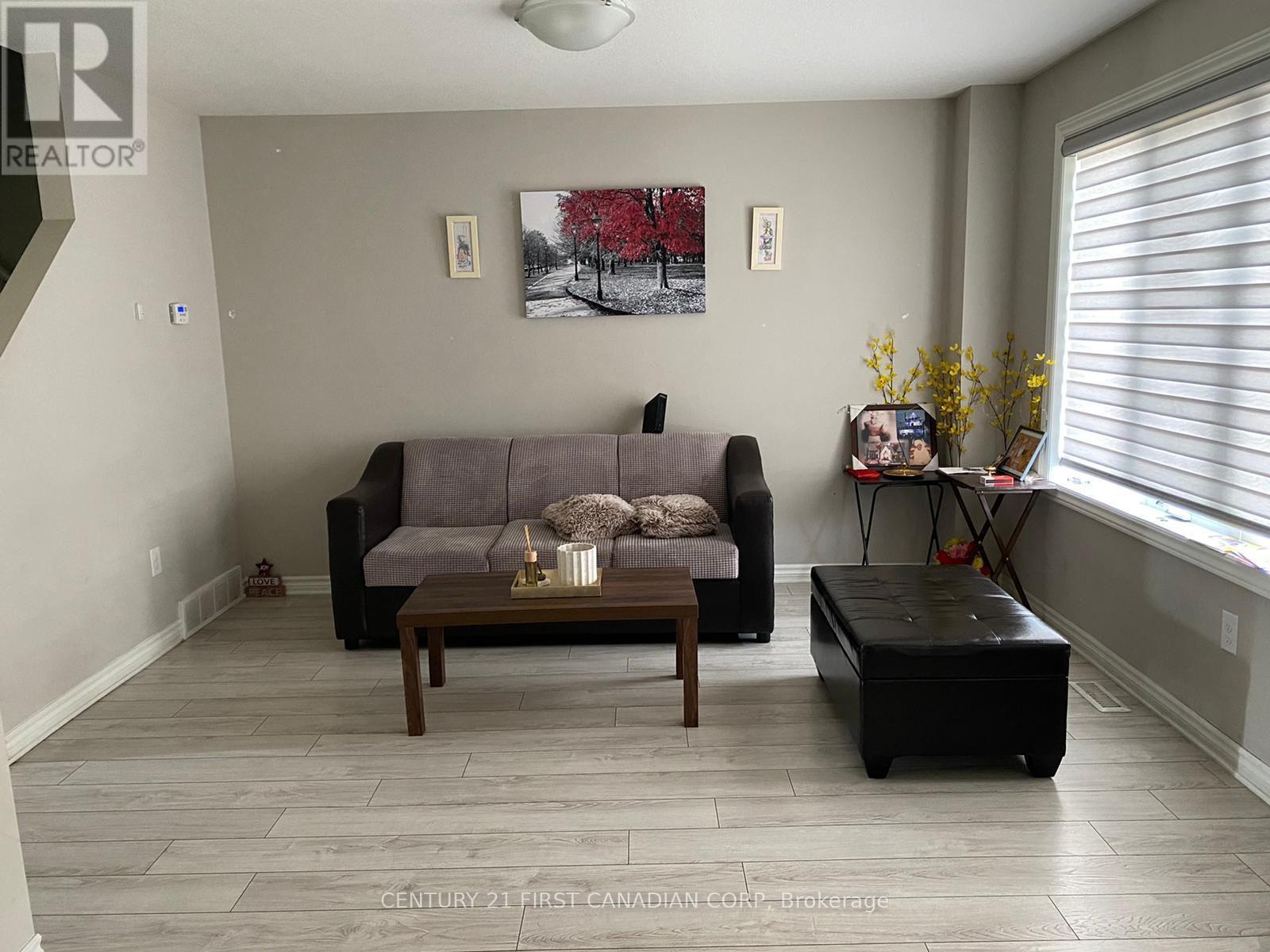1323 Michael Circle, London, Ontario N5V 0B8 (27730875)
1323 Michael Circle London, Ontario N5V 0B8
$2,500 Monthly
FREEHOLD two-storey townhouse available for new tenants! This approximately 5-year-old home features 3 bedrooms and an attached single-car garage, making it an ideal choice for a small family. The kitchen is equipped with quartz countertops, adding a modern touch. Conveniently located within walking distance to Fanshawe College, a community center, parks, grocery stores, schools, shopping, a public library, and bus stops, this property offers unmatched accessibility. Additional features include a spacious backyard and a master bedroom with a walk-in closet. Public transit is just a 3-minute walk away. For families, the home is served by 6 public and 5 Catholic schools. Recreational opportunities abound, with 3 playgrounds and 16 other facilities within a 20-minute walk. A fantastic place to call home! (id:53015)
Property Details
| MLS® Number | X11889691 |
| Property Type | Single Family |
| Community Name | East D |
| Amenities Near By | Place Of Worship, Schools |
| Community Features | School Bus |
| Features | Flat Site, Dry |
| Parking Space Total | 2 |
| View Type | View |
Building
| Bathroom Total | 2 |
| Bedrooms Above Ground | 3 |
| Bedrooms Total | 3 |
| Appliances | Garage Door Opener Remote(s), Dishwasher, Dryer, Refrigerator, Stove, Washer |
| Basement Development | Unfinished |
| Basement Type | Full (unfinished) |
| Construction Style Attachment | Attached |
| Cooling Type | Central Air Conditioning |
| Exterior Finish | Brick |
| Fire Protection | Smoke Detectors |
| Flooring Type | Laminate |
| Foundation Type | Poured Concrete |
| Half Bath Total | 1 |
| Heating Fuel | Natural Gas |
| Heating Type | Forced Air |
| Stories Total | 2 |
| Type | Row / Townhouse |
| Utility Water | Municipal Water |
Parking
| Attached Garage |
Land
| Acreage | No |
| Land Amenities | Place Of Worship, Schools |
| Sewer | Sanitary Sewer |
| Size Depth | 103 Ft |
| Size Frontage | 22 Ft ,5 In |
| Size Irregular | 22.47 X 103 Ft |
| Size Total Text | 22.47 X 103 Ft|under 1/2 Acre |
Rooms
| Level | Type | Length | Width | Dimensions |
|---|---|---|---|---|
| Second Level | Primary Bedroom | 4 m | 3.5 m | 4 m x 3.5 m |
| Second Level | Bedroom | 3.7 m | 2.9 m | 3.7 m x 2.9 m |
| Second Level | Bedroom | 3.3 m | 2.9 m | 3.3 m x 2.9 m |
| Main Level | Kitchen | 5.2 m | 3.9 m | 5.2 m x 3.9 m |
| Main Level | Living Room | 4 m | 3 m | 4 m x 3 m |
Utilities
| Sewer | Installed |
https://www.realtor.ca/real-estate/27730875/1323-michael-circle-london-east-d
Interested?
Contact us for more information

Dharam Veer Saini
Broker
(226) 224-8868
https://dharamveer-saini.c21.ca/
https//www.facebook.com/SainiSellingLondon
Contact me
Resources
About me
Nicole Bartlett, Sales Representative, Coldwell Banker Star Real Estate, Brokerage
© 2023 Nicole Bartlett- All rights reserved | Made with ❤️ by Jet Branding












