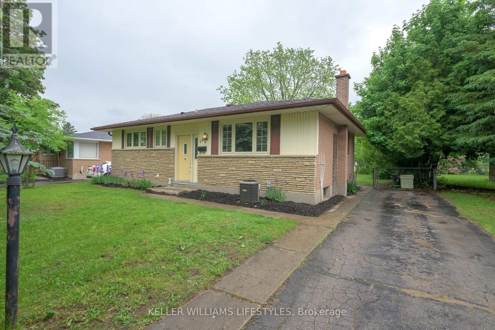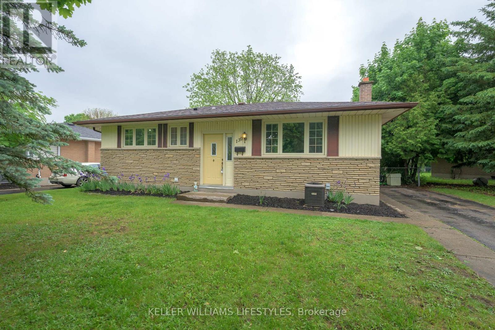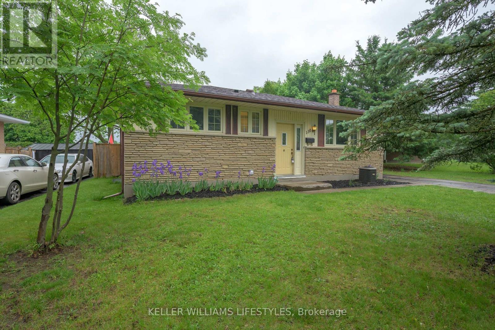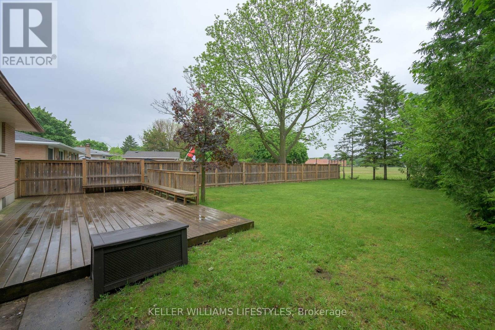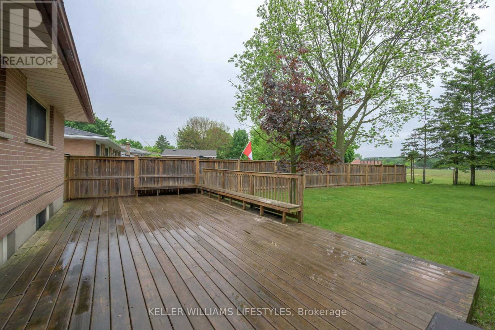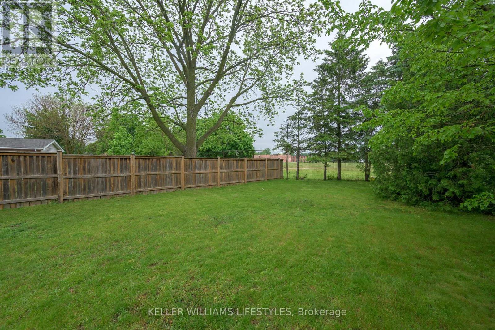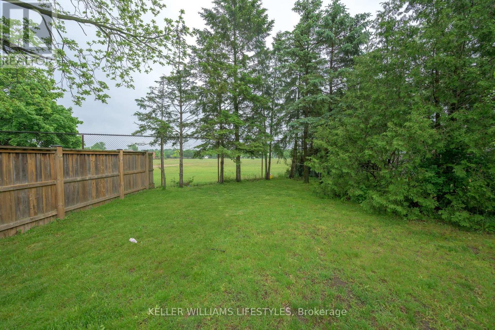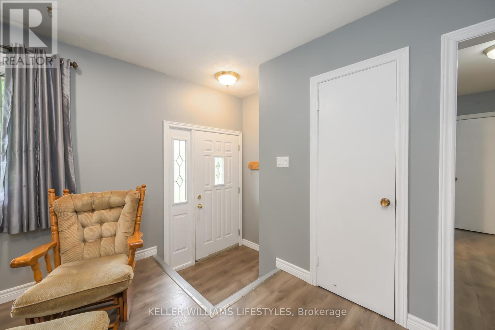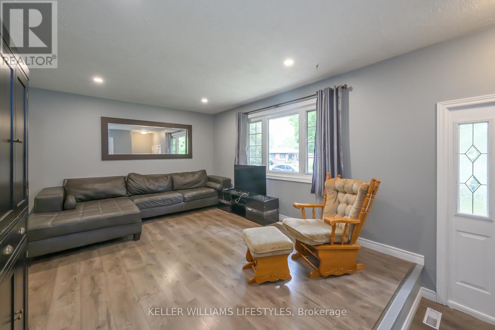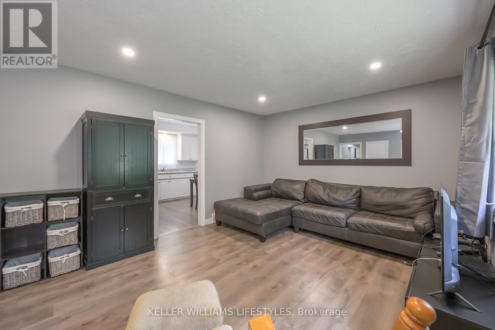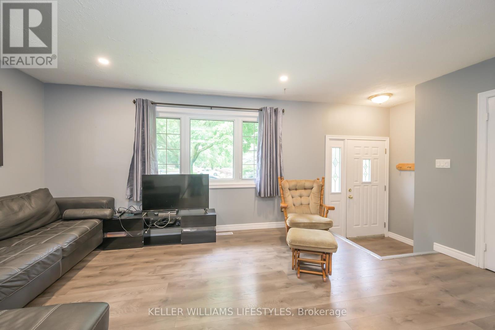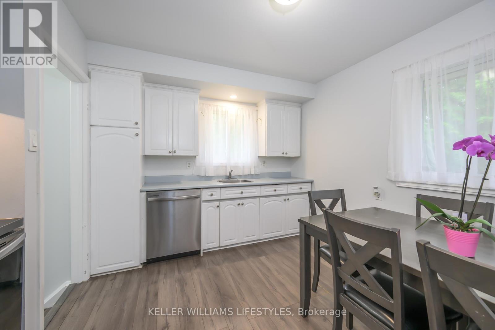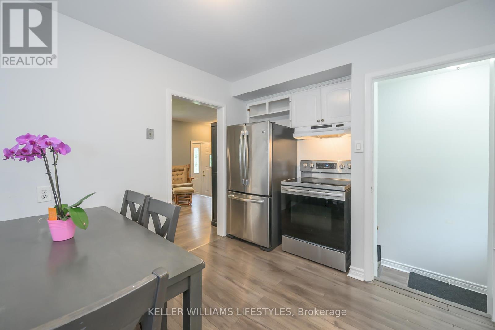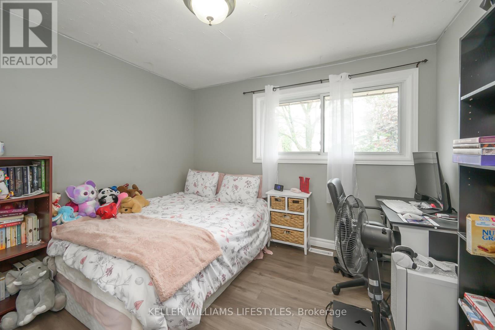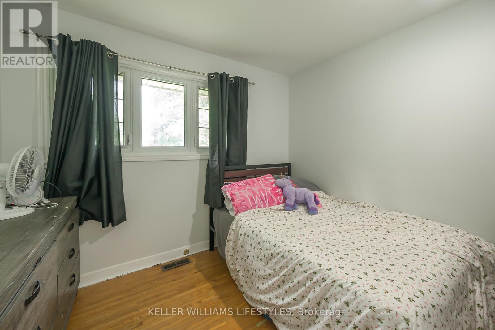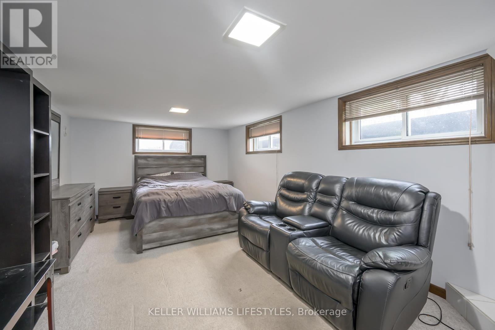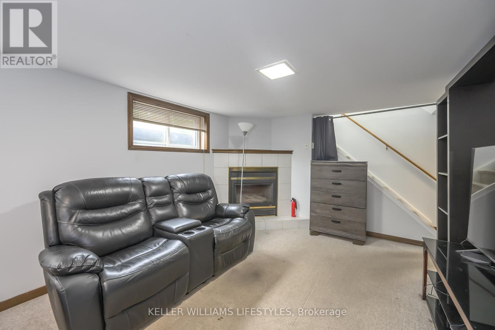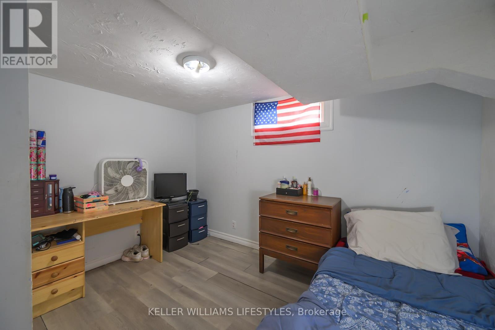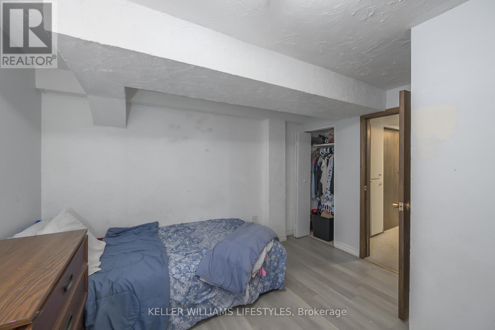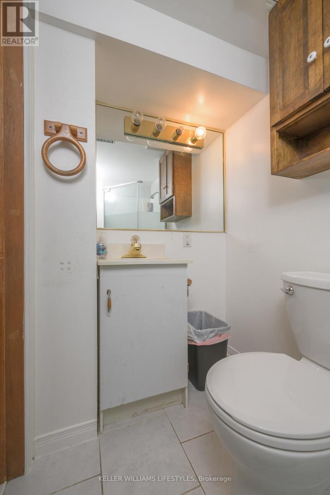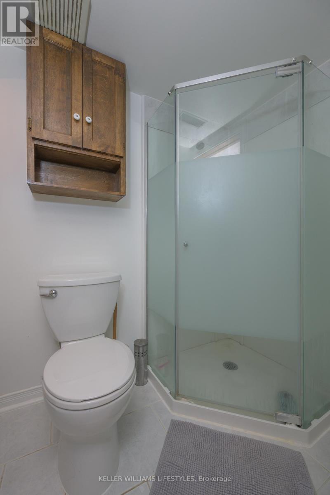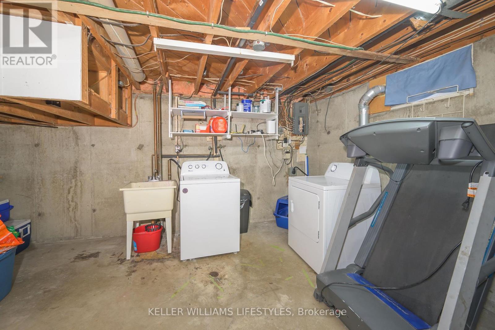130 Pawnee Road, London East (East D), Ontario N5V 2S8 (28427241)
130 Pawnee Road London East (East D), Ontario N5V 2S8
$519,900
Welcome to 130 Pawnee Road, a charming home tucked into a quiet, mature neighbourhood, ideal for first-time buyers, families, or investors. Just a 5-minute drive to Fanshawe College, with easy access to schools, shopping, and the highway, this location provides great convenience. Sitting on a spacious lot with great curb appeal, this home features a bright front-facing living room with updated flooring, pot lights, and a front coat closet. The eat-in kitchen offers stainless steel appliances and overlooks the private backyard. You'll find three well-appointed bedrooms and a 4-piece bathroom with tub on the main floor. Step out the back door to a large deck and fully fenced yard that backs onto Pawnee Park, offering bonus green space and no rear neighbours. The finished lower level adds even more living space, complete with a generous family room, a potential fourth bedroom or office (just needs an egress window), a 3-piece bathroom with a walk-in shower, and ample storage. A solid home with lots of potential in a well-established neighbourhood, offering space, location, and great value. (id:53015)
Property Details
| MLS® Number | X12201259 |
| Property Type | Single Family |
| Community Name | East D |
| Equipment Type | Water Heater |
| Parking Space Total | 3 |
| Rental Equipment Type | Water Heater |
| Structure | Deck |
Building
| Bathroom Total | 2 |
| Bedrooms Above Ground | 3 |
| Bedrooms Total | 3 |
| Appliances | Water Heater, Dishwasher, Dryer, Stove, Washer, Window Coverings, Refrigerator |
| Architectural Style | Bungalow |
| Basement Development | Finished |
| Basement Type | Full (finished) |
| Construction Style Attachment | Detached |
| Cooling Type | Central Air Conditioning |
| Exterior Finish | Brick, Vinyl Siding |
| Foundation Type | Concrete |
| Heating Fuel | Natural Gas |
| Heating Type | Forced Air |
| Stories Total | 1 |
| Size Interior | 700 - 1100 Sqft |
| Type | House |
| Utility Water | Municipal Water |
Parking
| No Garage |
Land
| Acreage | No |
| Sewer | Sanitary Sewer |
| Size Depth | 134 Ft ,6 In |
| Size Frontage | 70 Ft |
| Size Irregular | 70 X 134.5 Ft |
| Size Total Text | 70 X 134.5 Ft |
| Zoning Description | R2-4 |
Rooms
| Level | Type | Length | Width | Dimensions |
|---|---|---|---|---|
| Basement | Family Room | 5.97 m | 3.36 m | 5.97 m x 3.36 m |
| Basement | Office | 3.35 m | 3.2 m | 3.35 m x 3.2 m |
| Basement | Utility Room | 7.01 m | 3.57 m | 7.01 m x 3.57 m |
| Main Level | Living Room | 5.39 m | 3.61 m | 5.39 m x 3.61 m |
| Main Level | Kitchen | 3.57 m | 3.36 m | 3.57 m x 3.36 m |
| Main Level | Bedroom | 3.36 m | 3.35 m | 3.36 m x 3.35 m |
| Main Level | Bedroom 2 | 3.36 m | 2.73 m | 3.36 m x 2.73 m |
| Main Level | Bedroom 3 | 3.05 m | 2.57 m | 3.05 m x 2.57 m |
Utilities
| Cable | Installed |
| Electricity | Installed |
| Sewer | Installed |
https://www.realtor.ca/real-estate/28427241/130-pawnee-road-london-east-east-d-east-d
Interested?
Contact us for more information
Contact me
Resources
About me
Nicole Bartlett, Sales Representative, Coldwell Banker Star Real Estate, Brokerage
© 2023 Nicole Bartlett- All rights reserved | Made with ❤️ by Jet Branding
