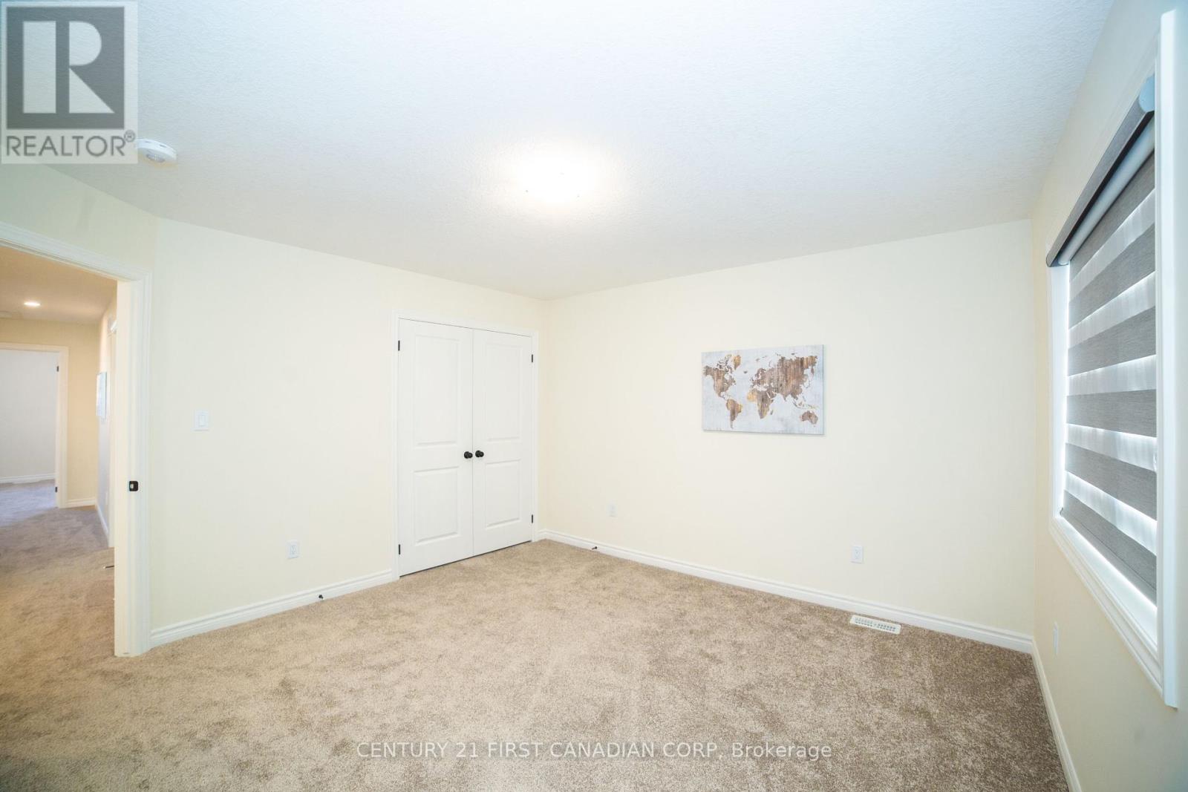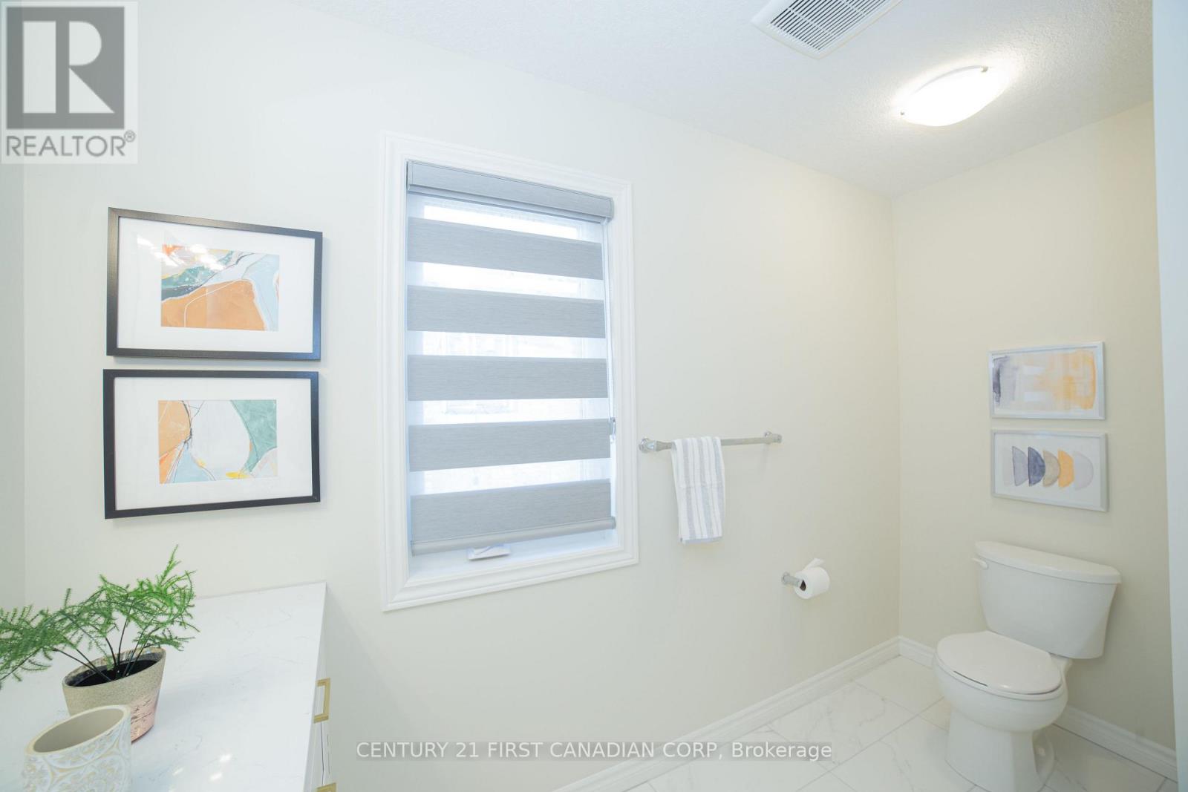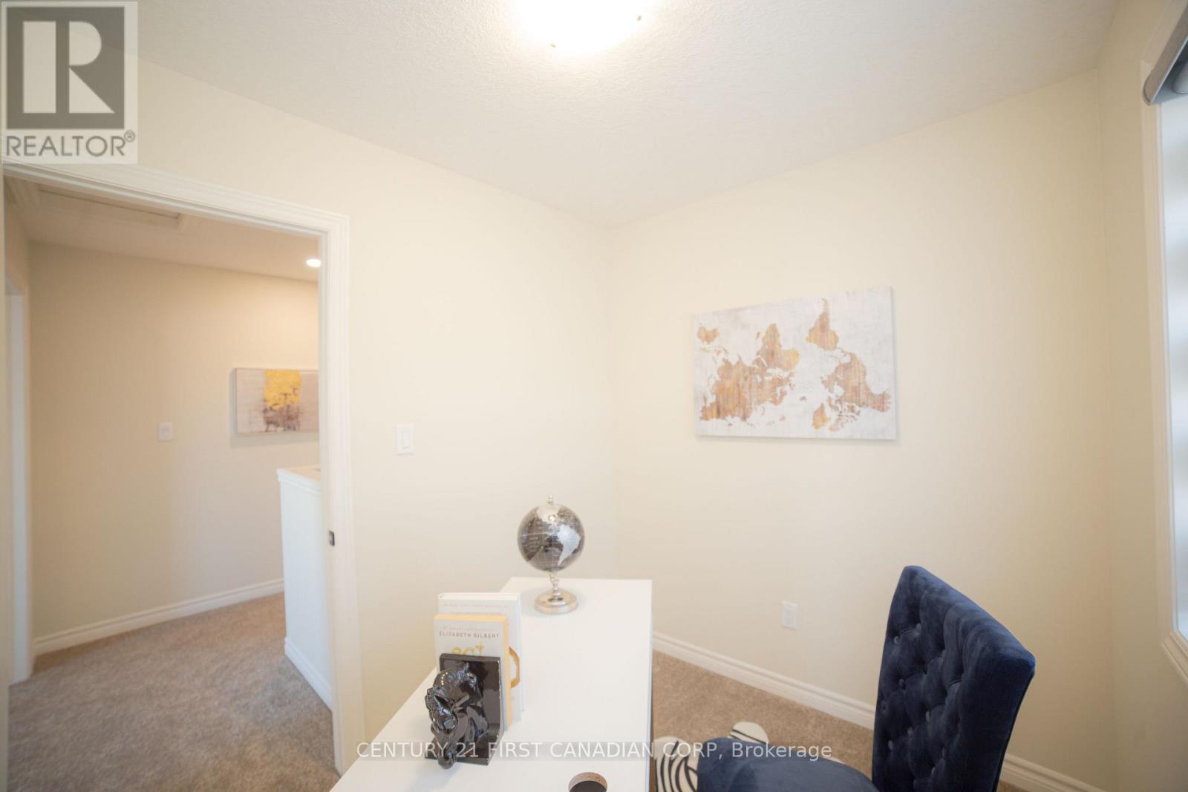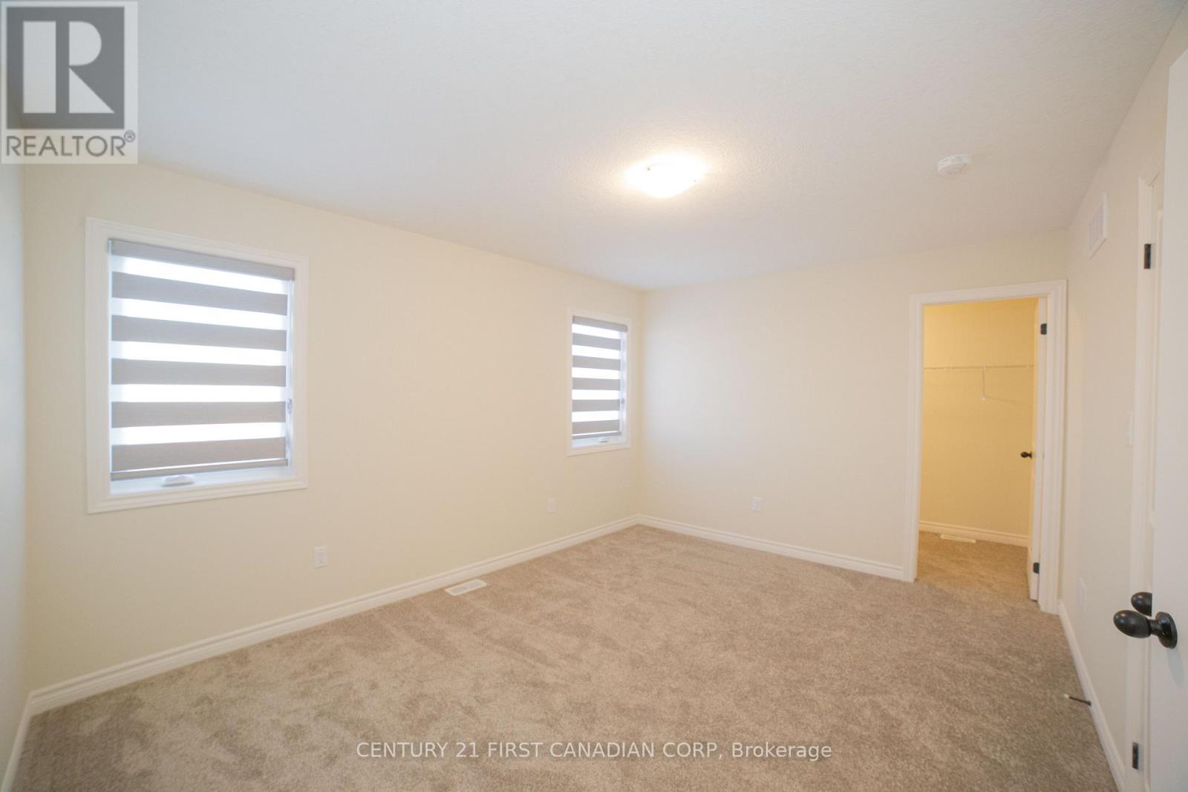130 Knott Drive, London, Ontario N6L 0G1 (27705648)
130 Knott Drive London, Ontario N6L 0G1
$3,000 Monthly
Welcome to Middleton Subdivision! This detached home built by Foxwood Homes in South London. This beautiful home features 4 bedrooms plus office with 2.5 baths on the Upper level. Main floor features bright and open concept design, a beautiful kitchen with granite counter-tops, breakfast island with 9' ceilings on main floor Loaded with upgrades. The Master Bedroom Boasts A Large Walk-In Closet, And A 4 Piece Ensuite. Close to all amenities such as schools, public transit, restaurants, shopping centers, and easy access to Highway 401 and 402. (id:53015)
Property Details
| MLS® Number | X11829685 |
| Property Type | Single Family |
| Community Name | South W |
| Amenities Near By | Hospital, Park, Place Of Worship, Schools |
| Features | Ravine, Flat Site, In Suite Laundry |
| Parking Space Total | 3 |
Building
| Bathroom Total | 3 |
| Bedrooms Above Ground | 4 |
| Bedrooms Total | 4 |
| Appliances | Garage Door Opener Remote(s), Water Heater - Tankless, Dishwasher, Dryer, Refrigerator, Stove, Washer |
| Basement Development | Unfinished |
| Basement Type | N/a (unfinished) |
| Construction Style Attachment | Detached |
| Cooling Type | Central Air Conditioning |
| Exterior Finish | Brick |
| Foundation Type | Block |
| Half Bath Total | 1 |
| Heating Fuel | Natural Gas |
| Heating Type | Forced Air |
| Stories Total | 2 |
| Type | House |
| Utility Water | Municipal Water |
Parking
| Attached Garage |
Land
| Acreage | No |
| Land Amenities | Hospital, Park, Place Of Worship, Schools |
| Sewer | Sanitary Sewer |
| Size Depth | 108 Ft ,5 In |
| Size Frontage | 37 Ft ,10 In |
| Size Irregular | 37.89 X 108.46 Ft |
| Size Total Text | 37.89 X 108.46 Ft|under 1/2 Acre |
| Surface Water | Lake/pond |
Rooms
| Level | Type | Length | Width | Dimensions |
|---|---|---|---|---|
| Second Level | Primary Bedroom | 3.35 m | 4.26 m | 3.35 m x 4.26 m |
| Second Level | Bedroom 2 | 3.96 m | 3.04 m | 3.96 m x 3.04 m |
| Second Level | Bedroom 3 | 3.77 m | 3.65 m | 3.77 m x 3.65 m |
| Second Level | Bedroom 4 | 3.77 m | 3.65 m | 3.77 m x 3.65 m |
| Second Level | Office | 1.86 m | 2.52 m | 1.86 m x 2.52 m |
| Main Level | Dining Room | 3.47 m | 4.08 m | 3.47 m x 4.08 m |
| Main Level | Great Room | 4.6 m | 4.08 m | 4.6 m x 4.08 m |
| Main Level | Kitchen | 4.14 m | 3.1 m | 4.14 m x 3.1 m |
| Main Level | Laundry Room | 2.65 m | 2.01 m | 2.65 m x 2.01 m |
Utilities
| Cable | Available |
| Sewer | Available |
https://www.realtor.ca/real-estate/27705648/130-knott-drive-london-south-w
Interested?
Contact us for more information
Contact me
Resources
About me
Nicole Bartlett, Sales Representative, Coldwell Banker Star Real Estate, Brokerage
© 2023 Nicole Bartlett- All rights reserved | Made with ❤️ by Jet Branding











































