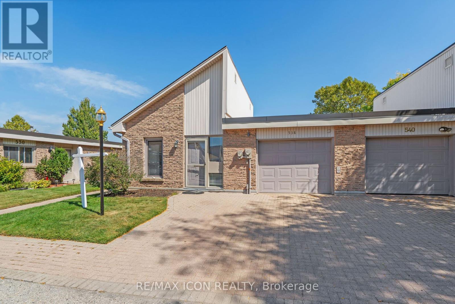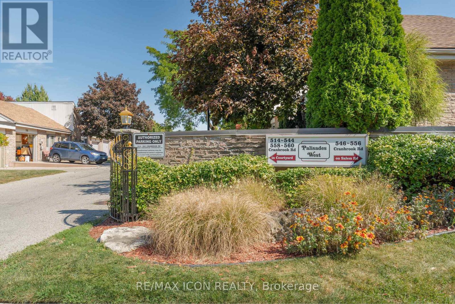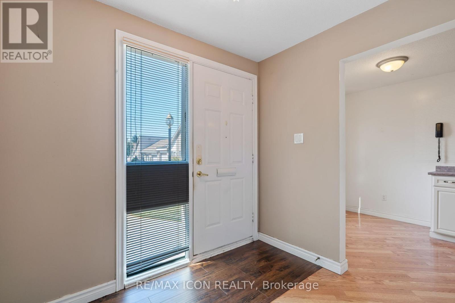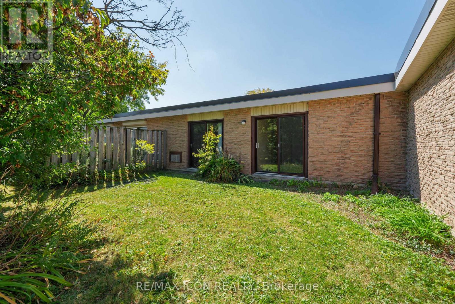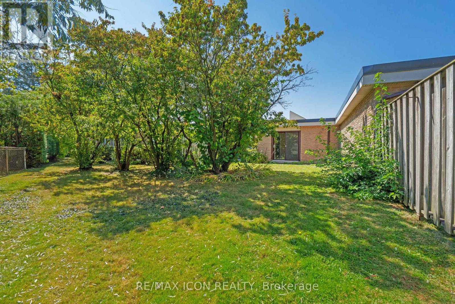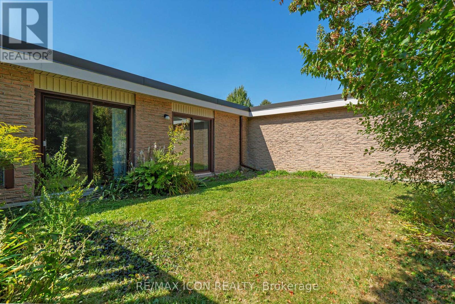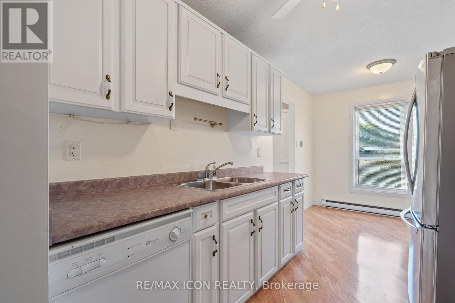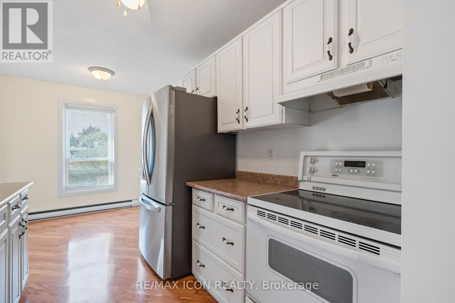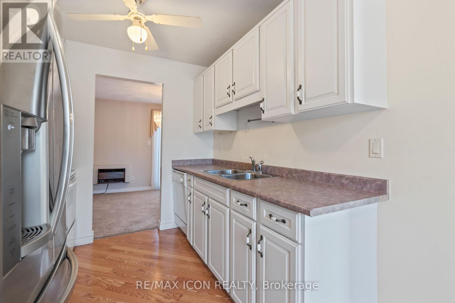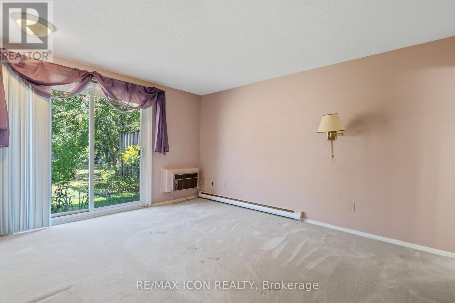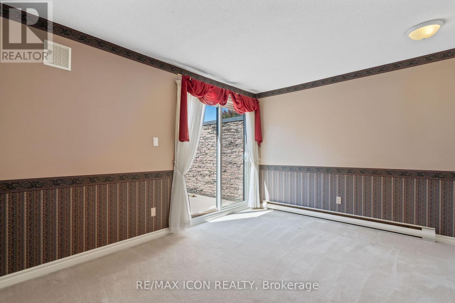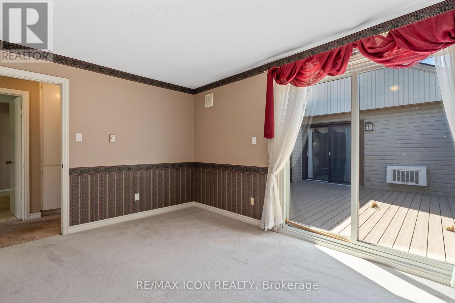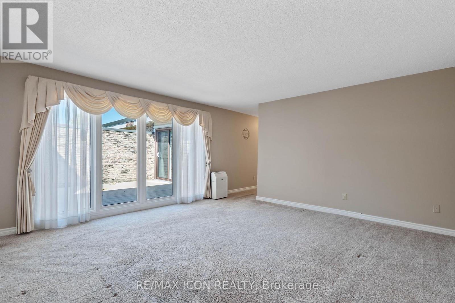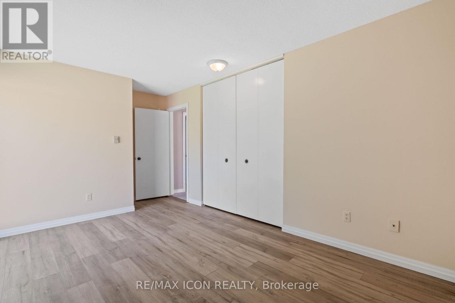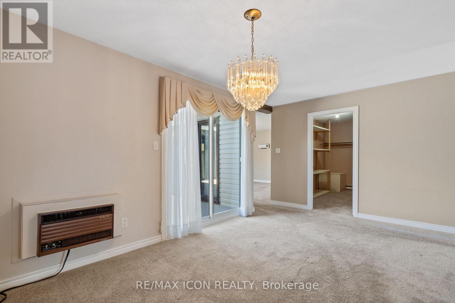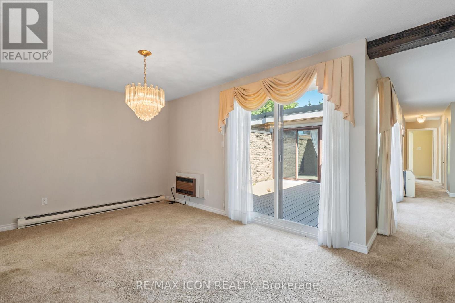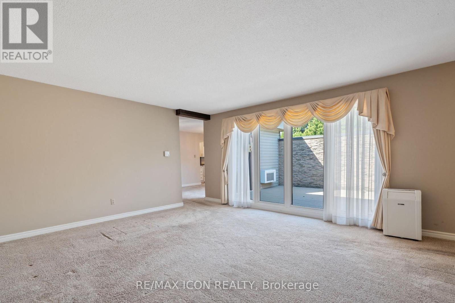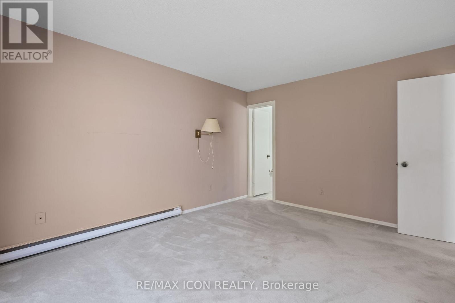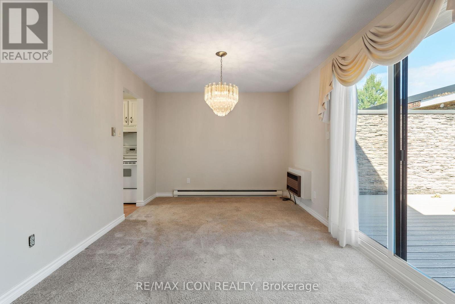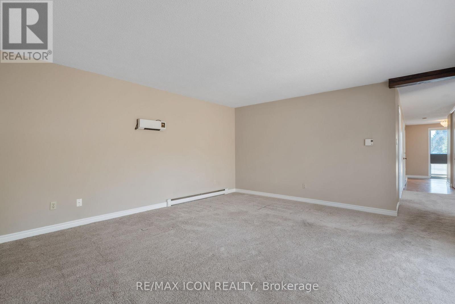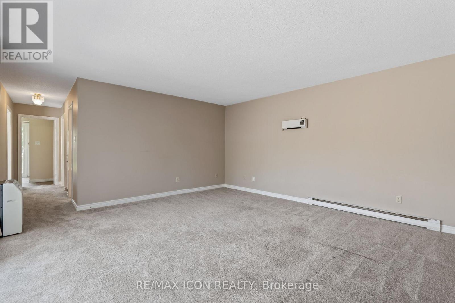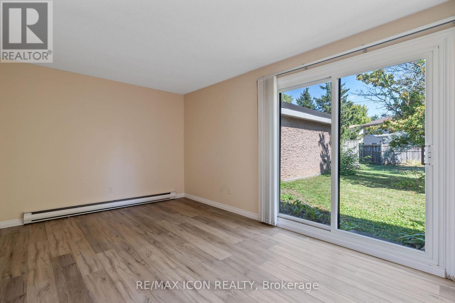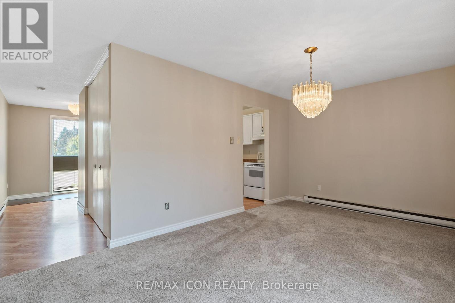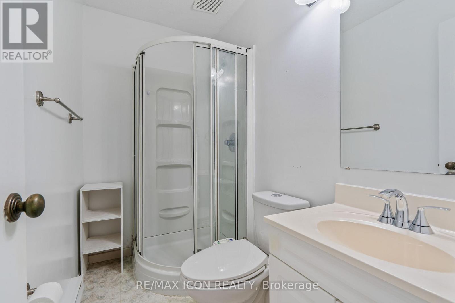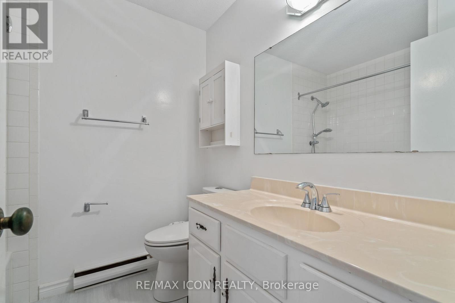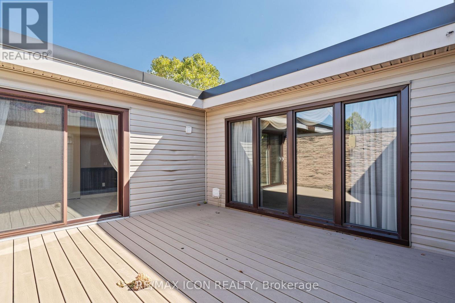13 - 538 Cranbrook Road, London South (South M), Ontario N6K 2X3 (28877186)
13 - 538 Cranbrook Road London South, Ontario N6K 2X3
$375,000Maintenance, Water, Insurance, Common Area Maintenance
$625.50 Monthly
Maintenance, Water, Insurance, Common Area Maintenance
$625.50 MonthlyWelcome to this well-located one-floor condo in sought-after Westmount, close to Springbank Park. This unit features three generous size bedrooms all with sliding doors to outside and large closets, a three-piece ensuite plus a four-piece main bath, spacious living room and a bright dining area with sliding doors to a private atrium patio. These properties do not have basements. Five appliances are included. Additional highlights features a single attached garage with inside entry for your convenience. This condo in a great location is ready for your personal touch. (id:53015)
Property Details
| MLS® Number | X12410420 |
| Property Type | Single Family |
| Community Name | South M |
| Community Features | Pets Allowed With Restrictions |
| Equipment Type | Water Heater |
| Features | Flat Site, Dry, In Suite Laundry, Atrium/sunroom |
| Parking Space Total | 3 |
| Rental Equipment Type | Water Heater |
Building
| Bathroom Total | 2 |
| Bedrooms Above Ground | 3 |
| Bedrooms Total | 3 |
| Age | 51 To 99 Years |
| Appliances | Garage Door Opener Remote(s), Garburator, Dishwasher, Dryer, Garage Door Opener, Stove, Washer, Window Coverings, Refrigerator |
| Architectural Style | Bungalow |
| Basement Type | None |
| Cooling Type | Wall Unit |
| Exterior Finish | Brick, Vinyl Siding |
| Foundation Type | Slab |
| Heating Fuel | Electric |
| Heating Type | Baseboard Heaters |
| Stories Total | 1 |
| Size Interior | 1,200 - 1,399 Ft2 |
| Type | Row / Townhouse |
Parking
| Attached Garage | |
| Garage | |
| Inside Entry |
Land
| Acreage | No |
| Zoning Description | R5-2 |
Rooms
| Level | Type | Length | Width | Dimensions |
|---|---|---|---|---|
| Main Level | Foyer | 2.43 m | 1.82 m | 2.43 m x 1.82 m |
| Main Level | Kitchen | 4.57 m | 2.13 m | 4.57 m x 2.13 m |
| Main Level | Dining Room | 4.88 m | 3.04 m | 4.88 m x 3.04 m |
| Main Level | Living Room | 4.87 m | 4.57 m | 4.87 m x 4.57 m |
| Main Level | Primary Bedroom | 3.35 m | 4.26 m | 3.35 m x 4.26 m |
| Main Level | Bedroom 2 | 3.96 m | 3.09 m | 3.96 m x 3.09 m |
| Main Level | Bedroom 3 | 4.87 m | 3.09 m | 4.87 m x 3.09 m |
https://www.realtor.ca/real-estate/28877186/13-538-cranbrook-road-london-south-south-m-south-m
Contact Us
Contact us for more information
Kirk Watson
Salesperson
(519) 670-8003
201 - 379 Southdale Road West
London, Ontario N6J 4G8
Contact me
Resources
About me
Nicole Bartlett, Sales Representative, Coldwell Banker Star Real Estate, Brokerage
© 2023 Nicole Bartlett- All rights reserved | Made with ❤️ by Jet Branding
