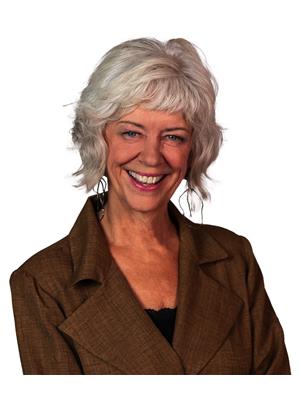1287 Dyer Crescent, London North (North S), Ontario N6G 0S7 (28631039)
1287 Dyer Crescent London North, Ontario N6G 0S7
$1,390,999
This show-stopping North London 5 year old home offers the best of both worlds: sleek, modern urban style at the front and a nature-lover's paradise at the back. Boasting over 4,500 sq. ft. of finished living space, this stunning property is situated on a quiet, coveted street with panoramic sunrise and sunset views from both the front rooms and two rear decks. This home is just steps from schools, parks, a storm pond with biking paths, and public transit. Plus, it's perfectly positioned at the edge of town, ideal for weekend getaways through the countryside and nearby small towns. Step into a stunning open-concept main floor that's perfect for both everyday living and entertaining. The gourmet kitchen features quartz countertops, a full lineup of stainless appliances including a gas stove, a large island, and a spacious walk-in pantry complete with another sink and an abundance of storage. On the main floor, you'll also find a home office, designated dining room, main floor laundry, and a spacious living room with a gas fireplace. Upstairs, the luxurious primary suite includes two walk-in closets and a spa-like 5-piece ensuite with a tiled glass shower and a standalone tub. The upper floor also hosts three additional spacious bedrooms, a Jack-and-Jill bathroom, an additional full bath, and a second living room with stunning views, offering plenty of space for the whole family. The fully finished basement expands your living space with a massive rec room, an additional bedroom, and another full bathroom, making it perfect for guests or multi-generational living. At the back, enjoy the breathtaking beauty of nature from your two-storey glassed-in deck, ideal for relaxing or entertaining. The backyard is lined with peach, sugar maple, poplar, cherry and other fruit trees, attracting local wildlife and offering a peaceful, natural escape. (id:53015)
Property Details
| MLS® Number | X12296752 |
| Property Type | Single Family |
| Community Name | North S |
| Amenities Near By | Park, Public Transit |
| Equipment Type | Water Heater |
| Features | Backs On Greenbelt, Flat Site, Conservation/green Belt, Sump Pump, In-law Suite |
| Parking Space Total | 4 |
| Rental Equipment Type | Water Heater |
| Structure | Deck |
Building
| Bathroom Total | 5 |
| Bedrooms Above Ground | 4 |
| Bedrooms Below Ground | 1 |
| Bedrooms Total | 5 |
| Age | 0 To 5 Years |
| Amenities | Fireplace(s) |
| Appliances | Garage Door Opener Remote(s), Water Meter, Blinds, Dishwasher, Dryer, Microwave, Stove, Washer, Refrigerator |
| Basement Development | Finished |
| Basement Type | N/a (finished) |
| Construction Style Attachment | Detached |
| Cooling Type | Central Air Conditioning |
| Exterior Finish | Brick, Stucco |
| Fire Protection | Smoke Detectors |
| Fireplace Present | Yes |
| Fireplace Total | 1 |
| Foundation Type | Poured Concrete |
| Half Bath Total | 1 |
| Heating Fuel | Natural Gas |
| Heating Type | Forced Air |
| Stories Total | 2 |
| Size Interior | 3,500 - 5,000 Ft2 |
| Type | House |
| Utility Water | Municipal Water |
Parking
| Attached Garage | |
| Garage |
Land
| Acreage | No |
| Land Amenities | Park, Public Transit |
| Landscape Features | Landscaped |
| Sewer | Sanitary Sewer |
| Size Depth | 106 Ft ,8 In |
| Size Frontage | 40 Ft ,9 In |
| Size Irregular | 40.8 X 106.7 Ft ; Pie-shaped Lot |
| Size Total Text | 40.8 X 106.7 Ft ; Pie-shaped Lot |
| Zoning Description | R1-4 |
Rooms
| Level | Type | Length | Width | Dimensions |
|---|---|---|---|---|
| Second Level | Primary Bedroom | 5.1 m | 4.11 m | 5.1 m x 4.11 m |
| Second Level | Bedroom 2 | 3.81 m | 4.16 m | 3.81 m x 4.16 m |
| Second Level | Bedroom 3 | 3.65 m | 3.55 m | 3.65 m x 3.55 m |
| Second Level | Bedroom 4 | 3.65 m | 3.55 m | 3.65 m x 3.55 m |
| Second Level | Family Room | 4.47 m | 6.07 m | 4.47 m x 6.07 m |
| Basement | Bedroom 5 | 3.35 m | 3.4 m | 3.35 m x 3.4 m |
| Basement | Recreational, Games Room | 4.52 m | 12.24 m | 4.52 m x 12.24 m |
| Basement | Cold Room | 2.03 m | 2.33 m | 2.03 m x 2.33 m |
| Main Level | Living Room | 4.47 m | 5.94 m | 4.47 m x 5.94 m |
| Main Level | Laundry Room | 2.13 m | 1.8 m | 2.13 m x 1.8 m |
| Main Level | Dining Room | 4.47 m | 2.64 m | 4.47 m x 2.64 m |
| Main Level | Kitchen | 4.41 m | 3.65 m | 4.41 m x 3.65 m |
| Main Level | Pantry | 2.81 m | 1.5 m | 2.81 m x 1.5 m |
| Main Level | Den | 3.5 m | 3.68 m | 3.5 m x 3.68 m |
https://www.realtor.ca/real-estate/28631039/1287-dyer-crescent-london-north-north-s-north-s
Contact Us
Contact us for more information

Vicki Burbank
Salesperson
931 Oxford Street East
London, Ontario N5Y 3K1
Contact me
Resources
About me
Nicole Bartlett, Sales Representative, Coldwell Banker Star Real Estate, Brokerage
© 2023 Nicole Bartlett- All rights reserved | Made with ❤️ by Jet Branding



















































