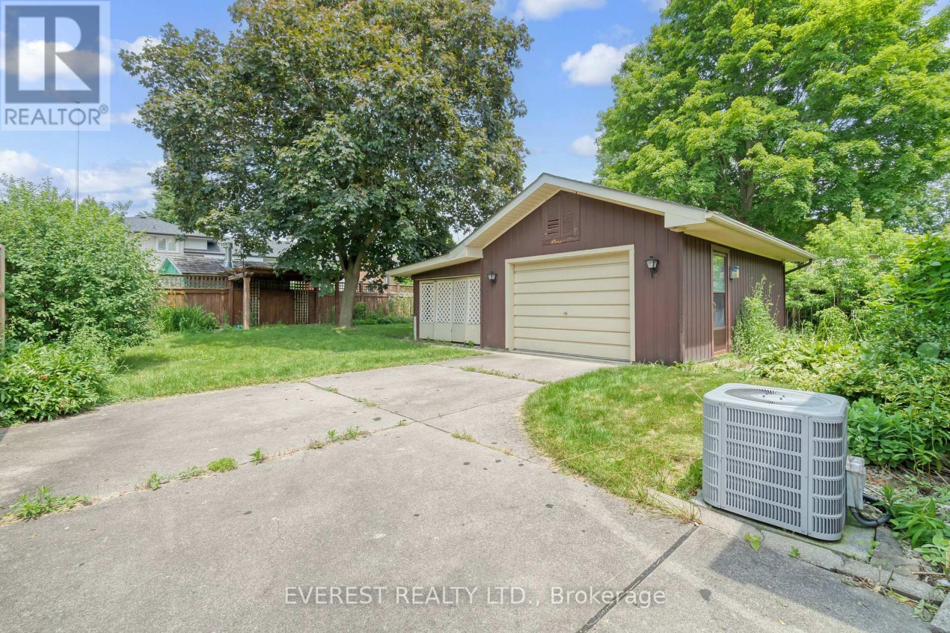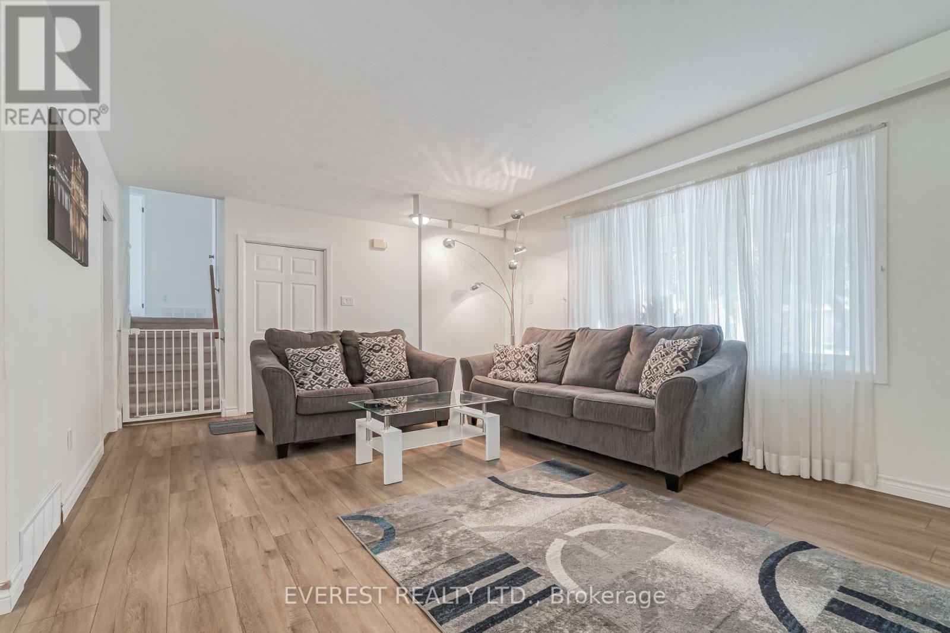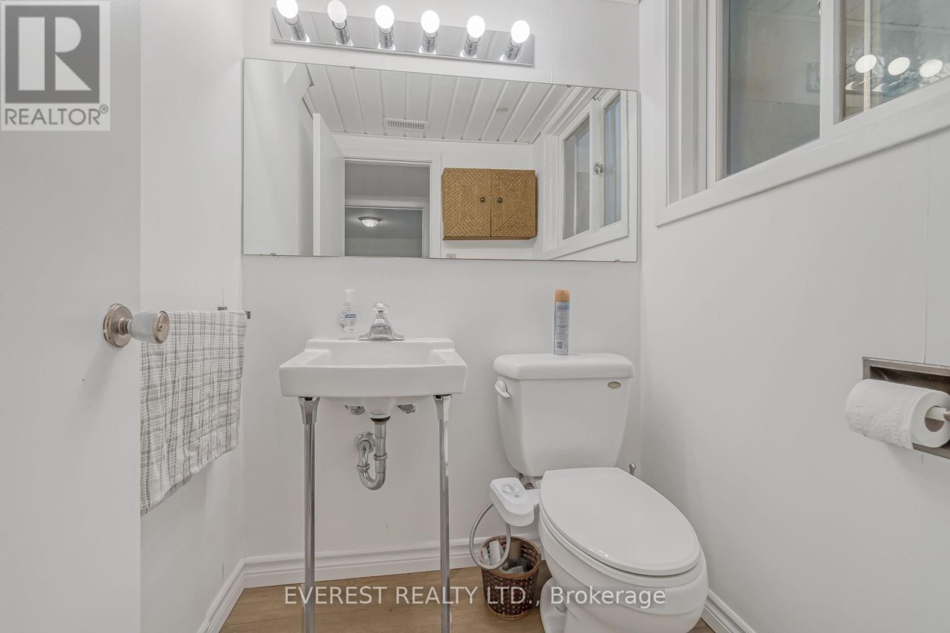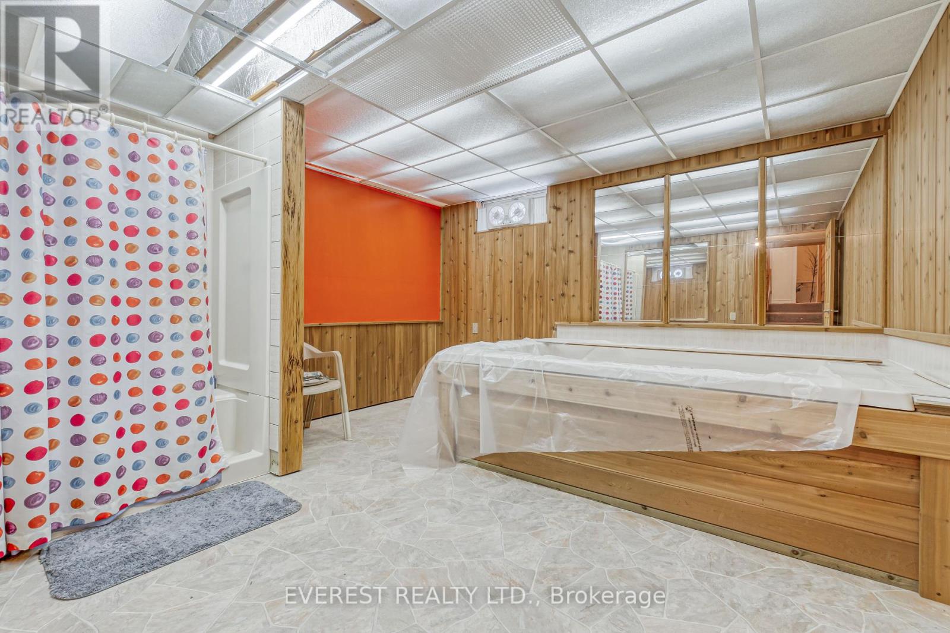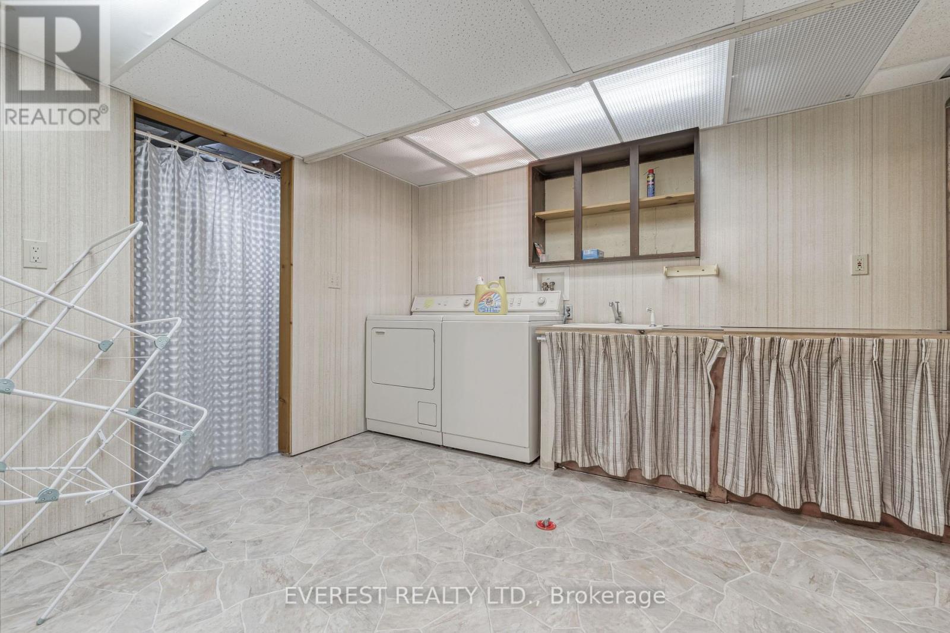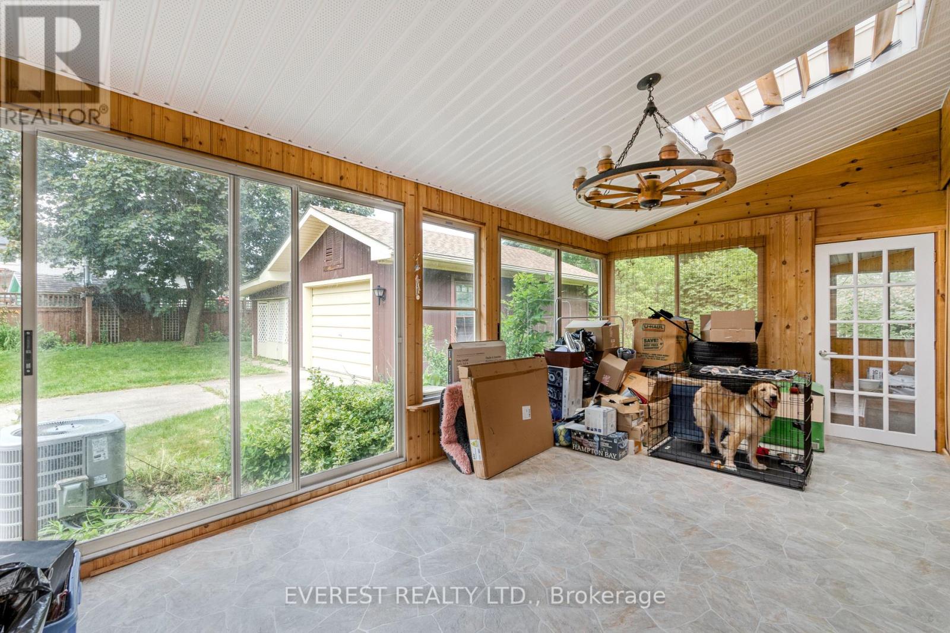1257 Glenora Drive, London, Ontario N5X 1T4 (27079263)
1257 Glenora Drive London, Ontario N5X 1T4
$729,000
Welcome to a wonderful family home nestled in the desirable neighborhood of Northridge. This 4-level brick side-split has been meticulously cared for and cherished by its owners over the years. This meticulously cared-for home offers comfort, space, and community charm. It is ready for your personal touches. Three spacious bedrooms in the upper level and updated hardwood flooring. Eat-in kitchen with neutral cabinetry and updated quartz countertops. Separate entry from the backyard Extra living space, including two bed rooms and family room. Sunroom . A bonus 3-season room with both heat and AC, providing additional living space year-round. Minutes from Masonville shopping, Close to Stoney creek YMCA and other amenities Walking distance to top-notch schools St. Mark Catholic, Northridge Public School Lucas Secondary. Genuinely great area and property for your beautiful family in a quiet neighbourhoods.Call your agent to schedule a showing today !!! (id:53015)
Open House
This property has open houses!
1:00 pm
Ends at:4:00 pm
Property Details
| MLS® Number | X8469010 |
| Property Type | Single Family |
| Community Name | EastE |
| Amenities Near By | Public Transit, Schools |
| Features | Flat Site, Sump Pump |
| Parking Space Total | 5 |
Building
| Bathroom Total | 3 |
| Bedrooms Above Ground | 3 |
| Bedrooms Below Ground | 2 |
| Bedrooms Total | 5 |
| Appliances | Water Heater, Dryer, Oven, Refrigerator, Washer, Window Coverings |
| Basement Development | Finished |
| Basement Features | Separate Entrance |
| Basement Type | N/a (finished) |
| Construction Style Attachment | Detached |
| Construction Style Split Level | Backsplit |
| Cooling Type | Central Air Conditioning |
| Exterior Finish | Brick Facing |
| Fire Protection | Smoke Detectors |
| Fireplace Present | Yes |
| Fireplace Total | 1 |
| Foundation Type | Poured Concrete |
| Half Bath Total | 1 |
| Heating Fuel | Natural Gas |
| Heating Type | Forced Air |
| Type | House |
| Utility Water | Municipal Water |
Parking
| Detached Garage |
Land
| Acreage | No |
| Land Amenities | Public Transit, Schools |
| Landscape Features | Landscaped |
| Sewer | Septic System |
| Size Depth | 134 Ft |
| Size Frontage | 59 Ft |
| Size Irregular | 59.15 X 134.98 Ft |
| Size Total Text | 59.15 X 134.98 Ft|under 1/2 Acre |
| Zoning Description | R1-7 |
Rooms
| Level | Type | Length | Width | Dimensions |
|---|---|---|---|---|
| Second Level | Primary Bedroom | 3.15 m | 4.17 m | 3.15 m x 4.17 m |
| Second Level | Bedroom 2 | 3.43 m | 3.15 m | 3.43 m x 3.15 m |
| Second Level | Bedroom 3 | 2.77 m | 2.97 m | 2.77 m x 2.97 m |
| Second Level | Bathroom | 2.74 m | 2.06 m | 2.74 m x 2.06 m |
| Lower Level | Bathroom | 1.35 m | 1.45 m | 1.35 m x 1.45 m |
| Lower Level | Family Room | 3.25 m | 5.21 m | 3.25 m x 5.21 m |
| Lower Level | Bedroom | 3.25 m | 3.25 m | 3.25 m x 3.25 m |
| Lower Level | Bedroom | 3.66 m | 2.59 m | 3.66 m x 2.59 m |
| Main Level | Living Room | 5.92 m | 3.86 m | 5.92 m x 3.86 m |
| Main Level | Sunroom | 6.12 m | 3.07 m | 6.12 m x 3.07 m |
| Main Level | Dining Room | 3.86 m | 3.73 m | 3.86 m x 3.73 m |
| Main Level | Kitchen | 3.86 m | 3.07 m | 3.86 m x 3.07 m |
Utilities
| Cable | Available |
| Sewer | Available |
https://www.realtor.ca/real-estate/27079263/1257-glenora-drive-london
Interested?
Contact us for more information
Puspa Lal Thapa
Salesperson
735 Twain Ave #2
Mississauga, Ontario L5W 1X1
Contact me
Resources
About me
Nicole Bartlett, Sales Representative, Coldwell Banker Star Real Estate, Brokerage
© 2023 Nicole Bartlett- All rights reserved | Made with ❤️ by Jet Branding



