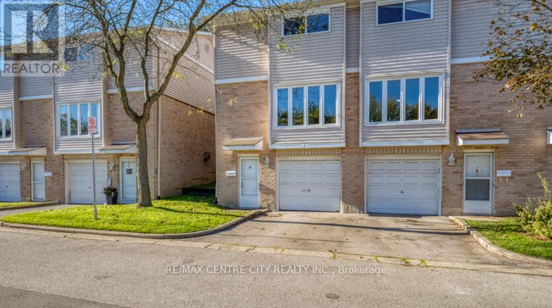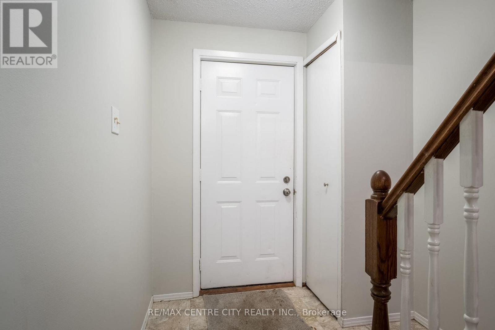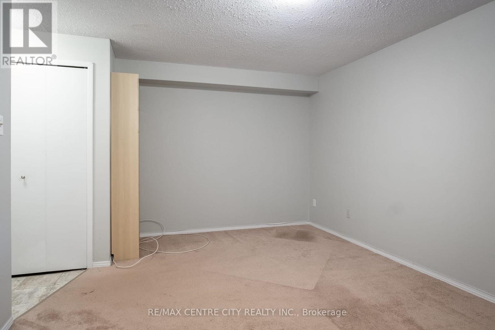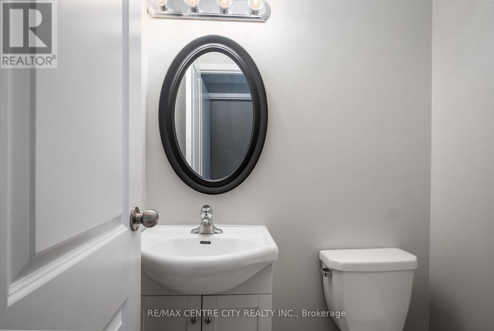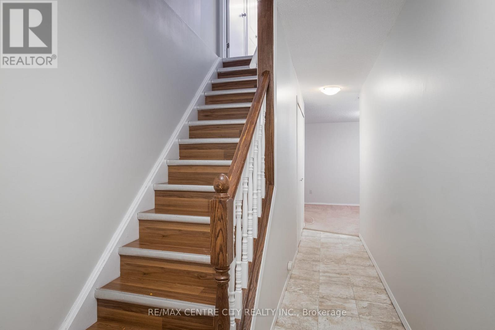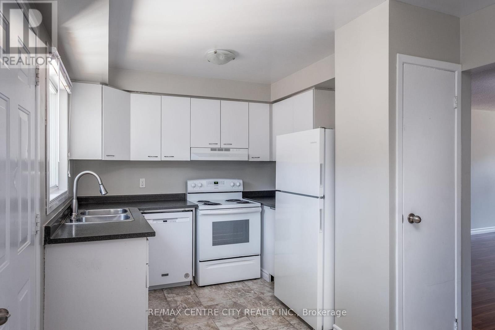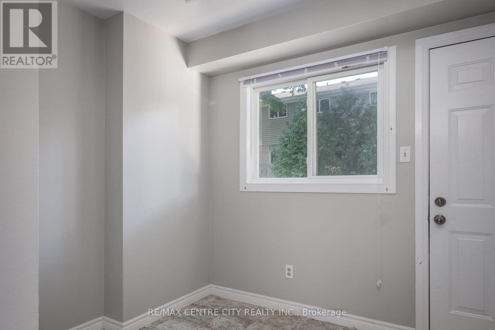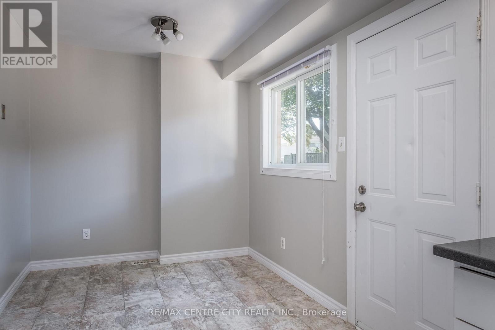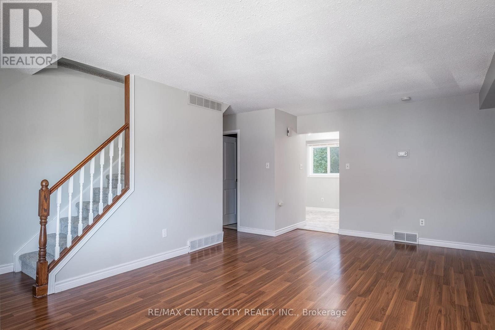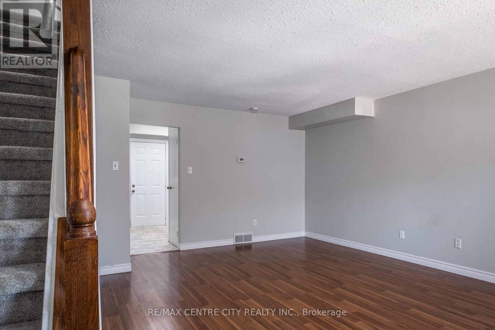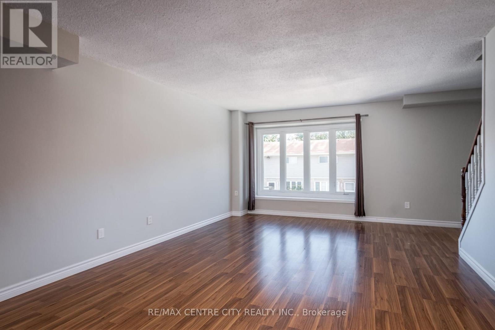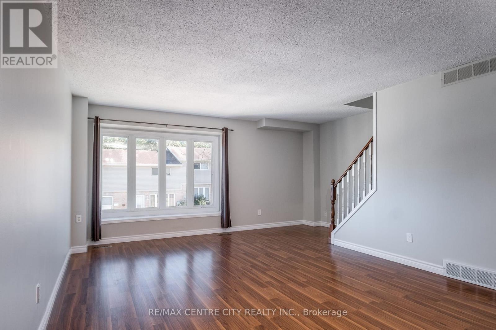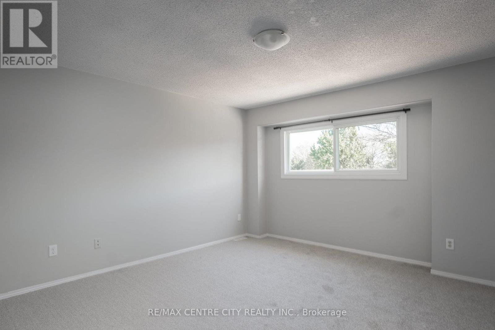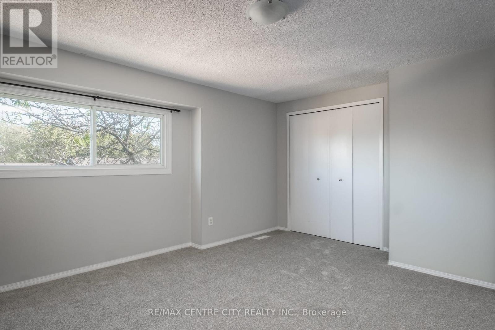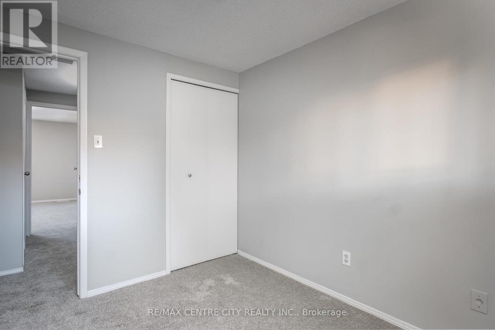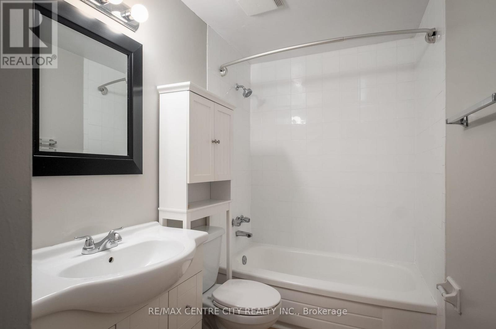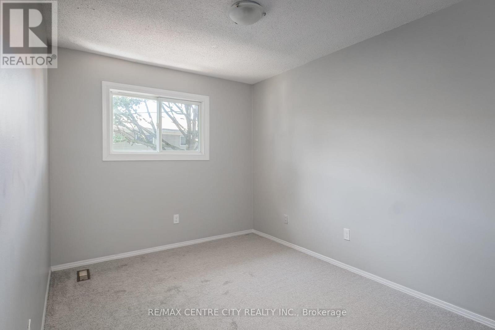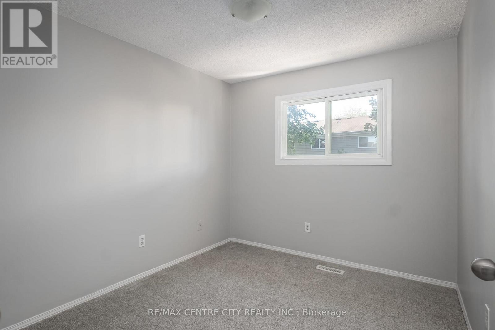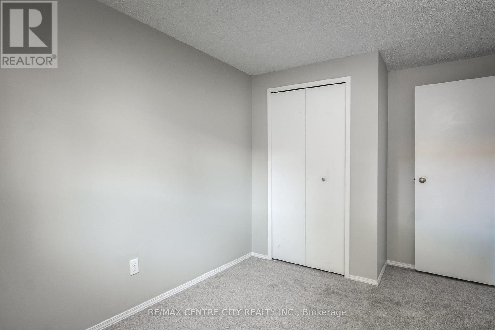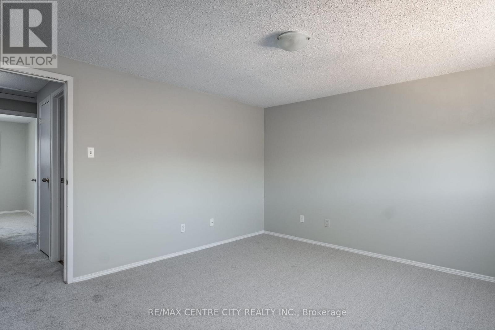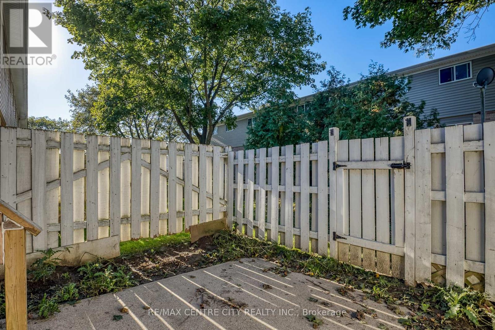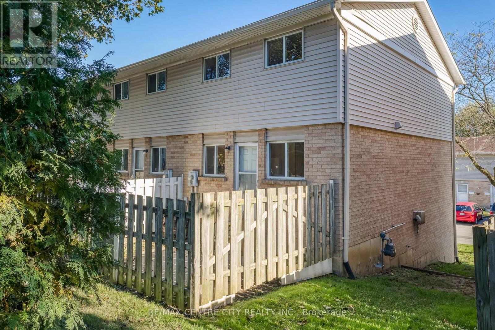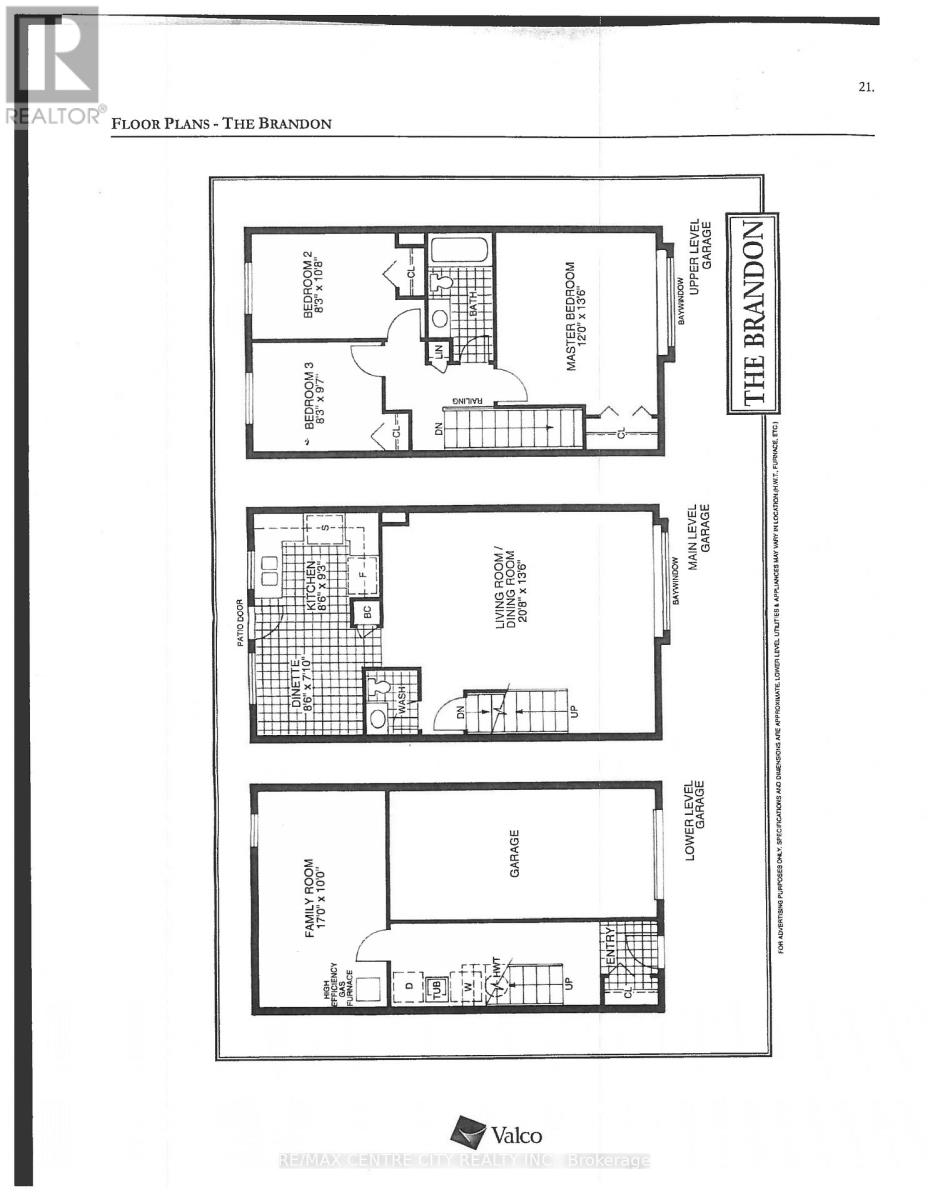124 - 320 Westminster Avenue, London South, Ontario N6C 5H5 (29019384)
124 - 320 Westminster Avenue London South, Ontario N6C 5H5
$2,345 Monthly
NEWLY RENOVATED THREE-BEDROOM CONDO TOWN. Offering a free month rent for the second month of tenancy. This quality three-level end unit townhome has many upgrades! The bright and spacious living /dining area has warm laminate flooring. The renovated kitchen features clean white cabinets and three newer appliances. An eating area spills onto a bright fenced patio - perfect for BBQ. The powder room on the main level is convenient for guests. Upstairs, the oversized master bedroom would easily fit a king-size bed and has double closets for all your storage needs. The second and third bedrooms are of adequate size. The four-piece bathroom has been upgraded with newer white tile and a vanity. The lower level has a finished media room, great for movie nights. There is parking for two vehicles-one in the garage, and one in front of it. Includes central air.Limited pets, no-smoking.Single-family occupancy only as per condo rules. Close to Victoria Hospital, grocery stores, with easy access to downtown and 401. Available Now, rent + utilities. (id:53015)
Property Details
| MLS® Number | X12476303 |
| Property Type | Single Family |
| Community Name | South H |
| Amenities Near By | Hospital, Park, Place Of Worship, Schools |
| Community Features | Pets Allowed With Restrictions, School Bus |
| Features | In Suite Laundry |
| Parking Space Total | 2 |
Building
| Bathroom Total | 2 |
| Bedrooms Above Ground | 3 |
| Bedrooms Total | 3 |
| Amenities | Visitor Parking |
| Appliances | Garage Door Opener Remote(s), Water Heater, Dishwasher, Dryer, Stove, Washer, Refrigerator |
| Basement Development | Finished |
| Basement Type | Full, N/a (finished) |
| Cooling Type | Central Air Conditioning |
| Exterior Finish | Brick |
| Half Bath Total | 1 |
| Heating Fuel | Natural Gas |
| Heating Type | Forced Air |
| Stories Total | 3 |
| Size Interior | 1,000 - 1,199 Ft2 |
| Type | Row / Townhouse |
Parking
| Garage |
Land
| Acreage | No |
| Land Amenities | Hospital, Park, Place Of Worship, Schools |
https://www.realtor.ca/real-estate/29019384/124-320-westminster-avenue-london-south-south-h-south-h
Contact Us
Contact us for more information
Contact me
Resources
About me
Nicole Bartlett, Sales Representative, Coldwell Banker Star Real Estate, Brokerage
© 2023 Nicole Bartlett- All rights reserved | Made with ❤️ by Jet Branding
