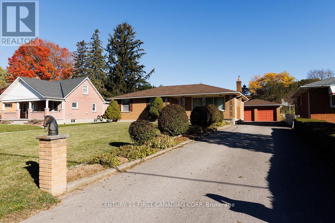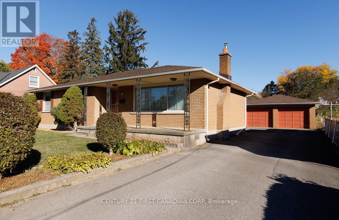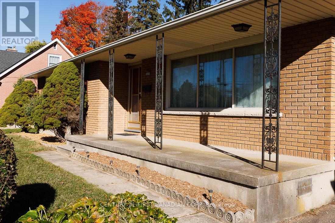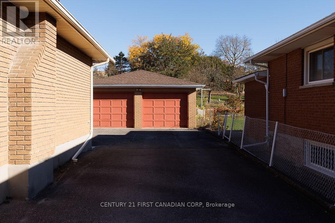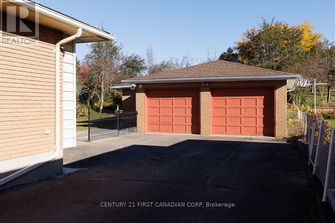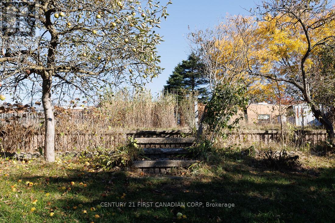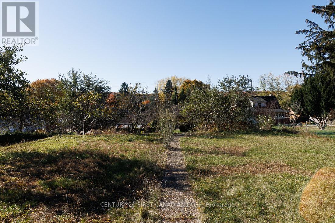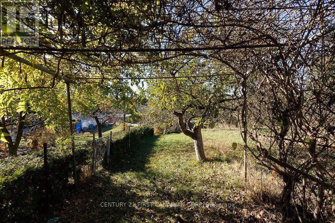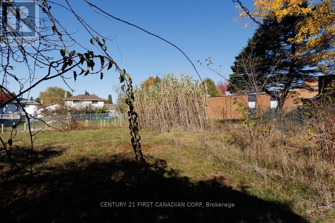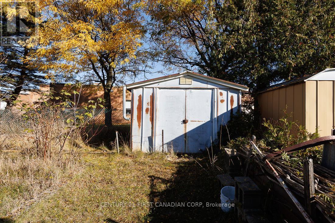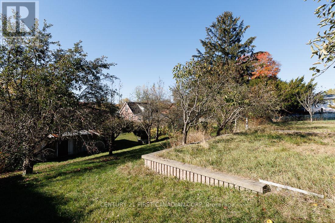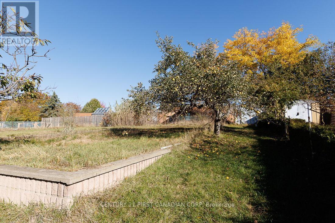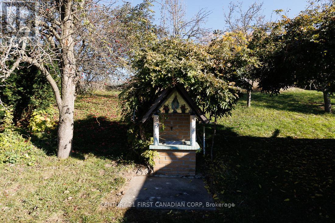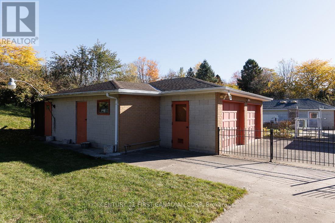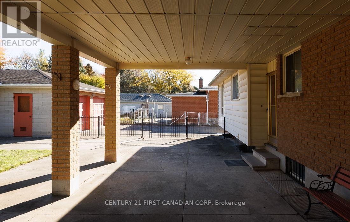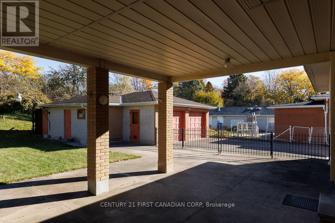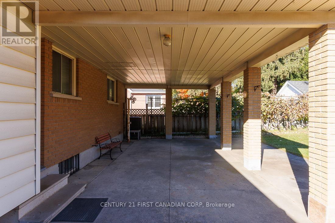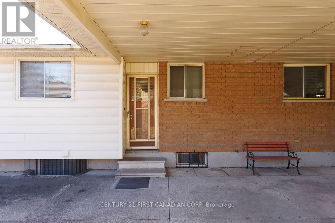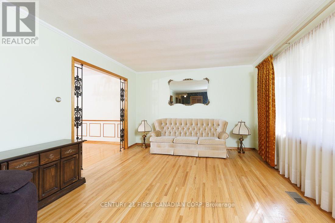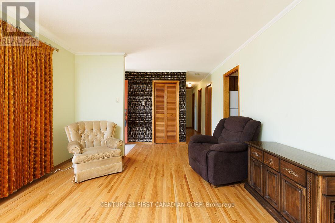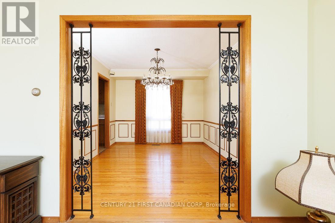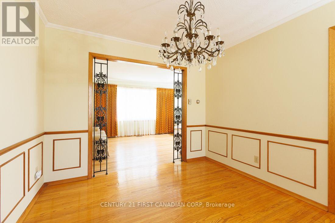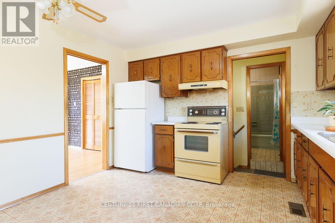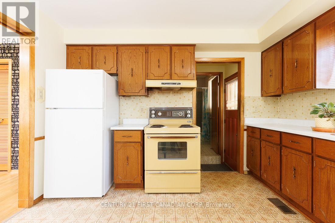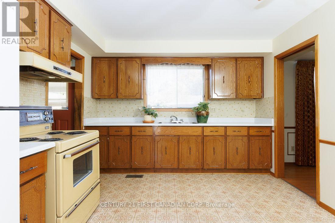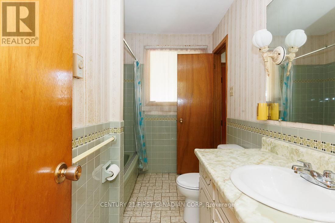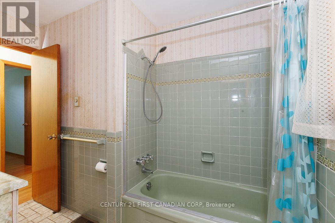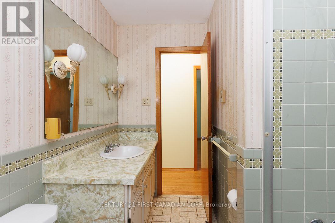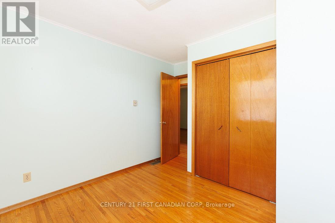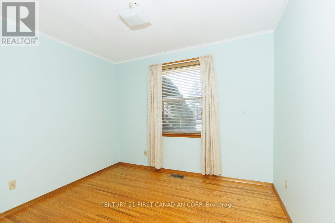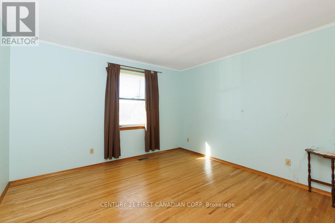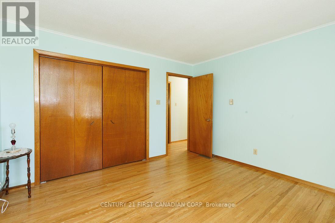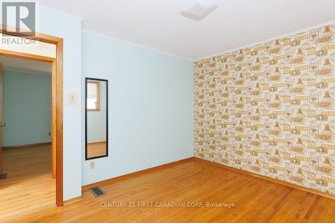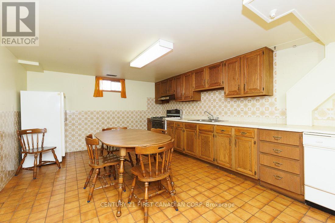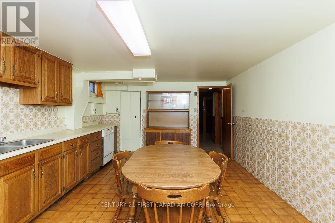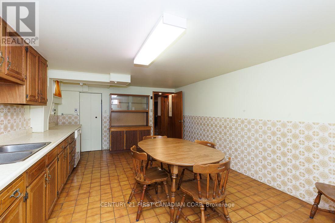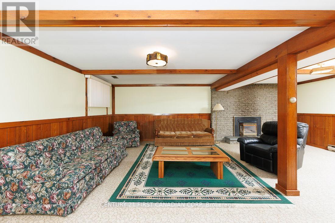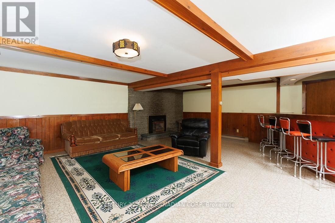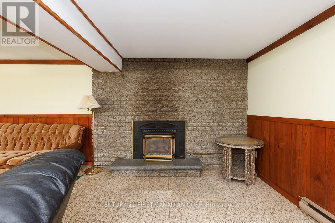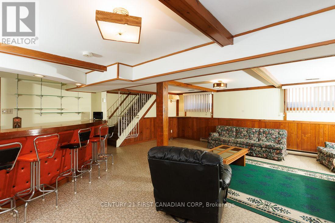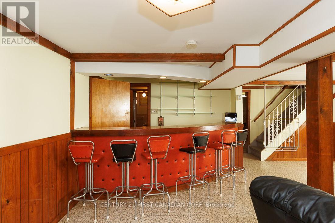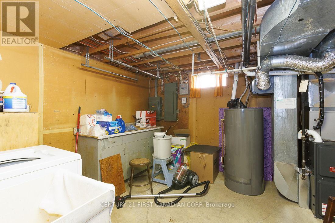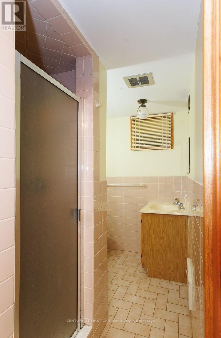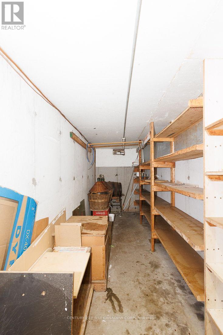1230 Hamilton Road, London East, Ontario N5W 1B2 (29038754)
1230 Hamilton Road London East, Ontario N5W 1B2
$649,900
First time offered in almost 50 years! The well cared for home is situated on a massive 66' x 260' deep lot offering privacy and space for gardening and or other hobbies. The oversized 22' x 28' double car garage also features additional separate storage areas. Enjoy the summers on the full length front covered verandah, or the custom built covered oversized rear concrete patio. Inside you will find original hardwood flooring throughout the main level. The finished lower level comes with a large second kitchen, huge family room featuring a gas insert fireplace and bar area. Full bath and extra large cold room! This lower level is ideal for converting into a separate in-law suite or apartment if desired with separate entrance. Be sure to visit the one of a kind property that offers country style living yet within the city and all the amenities! (id:53015)
Property Details
| MLS® Number | X12485273 |
| Property Type | Single Family |
| Community Name | East P |
| Amenities Near By | Golf Nearby, Schools |
| Equipment Type | None |
| Parking Space Total | 10 |
| Rental Equipment Type | None |
| Structure | Patio(s), Porch, Shed |
Building
| Bathroom Total | 2 |
| Bedrooms Above Ground | 3 |
| Bedrooms Total | 3 |
| Appliances | Dishwasher, Freezer, Two Stoves, Washer, Two Refrigerators |
| Architectural Style | Bungalow |
| Basement Features | Apartment In Basement, Separate Entrance |
| Basement Type | N/a, N/a, Full |
| Construction Style Attachment | Detached |
| Cooling Type | Central Air Conditioning |
| Exterior Finish | Brick |
| Fireplace Present | Yes |
| Fireplace Total | 1 |
| Fireplace Type | Insert |
| Foundation Type | Poured Concrete |
| Heating Fuel | Natural Gas |
| Heating Type | Forced Air |
| Stories Total | 1 |
| Size Interior | 1,100 - 1,500 Ft2 |
| Type | House |
| Utility Water | Municipal Water |
Parking
| Detached Garage | |
| Garage |
Land
| Acreage | No |
| Land Amenities | Golf Nearby, Schools |
| Sewer | Sanitary Sewer |
| Size Depth | 260 Ft ,8 In |
| Size Frontage | 66 Ft |
| Size Irregular | 66 X 260.7 Ft |
| Size Total Text | 66 X 260.7 Ft |
| Zoning Description | R1-7 |
Rooms
| Level | Type | Length | Width | Dimensions |
|---|---|---|---|---|
| Lower Level | Kitchen | 5.79 m | 3.7 m | 5.79 m x 3.7 m |
| Lower Level | Family Room | 6.71 m | 6.56 m | 6.71 m x 6.56 m |
| Main Level | Living Room | 5.18 m | 3.66 m | 5.18 m x 3.66 m |
| Main Level | Kitchen | 3.35 m | 3.66 m | 3.35 m x 3.66 m |
| Main Level | Dining Room | 3.05 m | 3.66 m | 3.05 m x 3.66 m |
| Main Level | Bedroom | 2.806 m | 3.05 m | 2.806 m x 3.05 m |
| Main Level | Bedroom 2 | 3.57 m | 3.66 m | 3.57 m x 3.66 m |
| Main Level | Bedroom 3 | 4.18 m | 3.35 m | 4.18 m x 3.35 m |
https://www.realtor.ca/real-estate/29038754/1230-hamilton-road-london-east-east-p-east-p
Contact Us
Contact us for more information
Contact me
Resources
About me
Nicole Bartlett, Sales Representative, Coldwell Banker Star Real Estate, Brokerage
© 2023 Nicole Bartlett- All rights reserved | Made with ❤️ by Jet Branding

