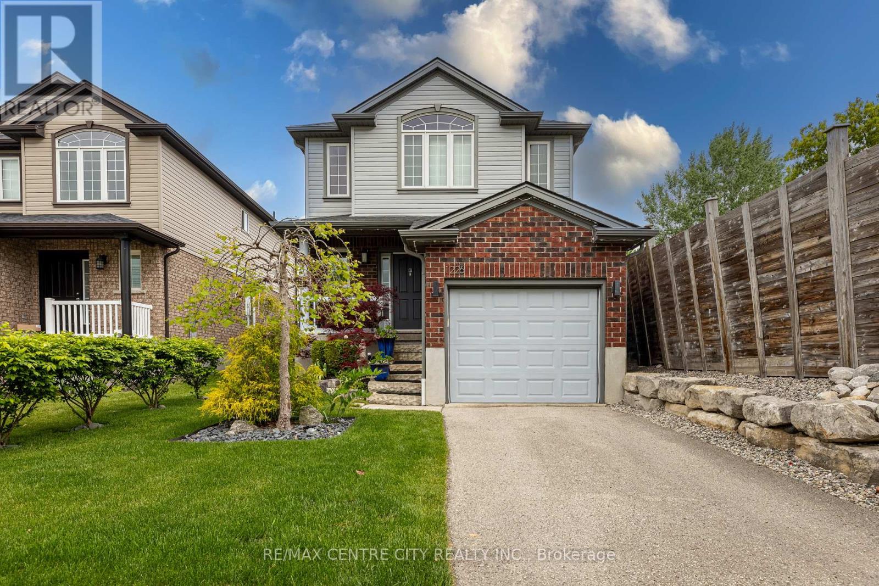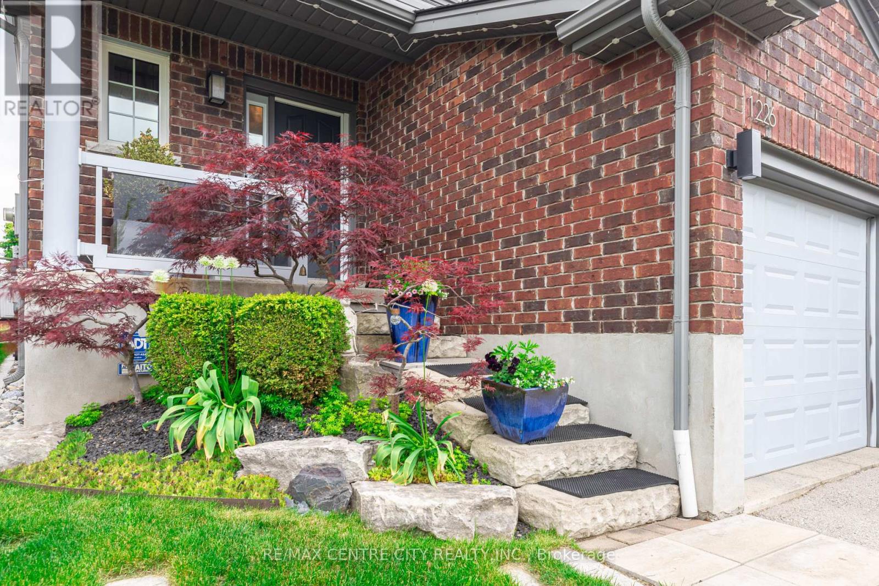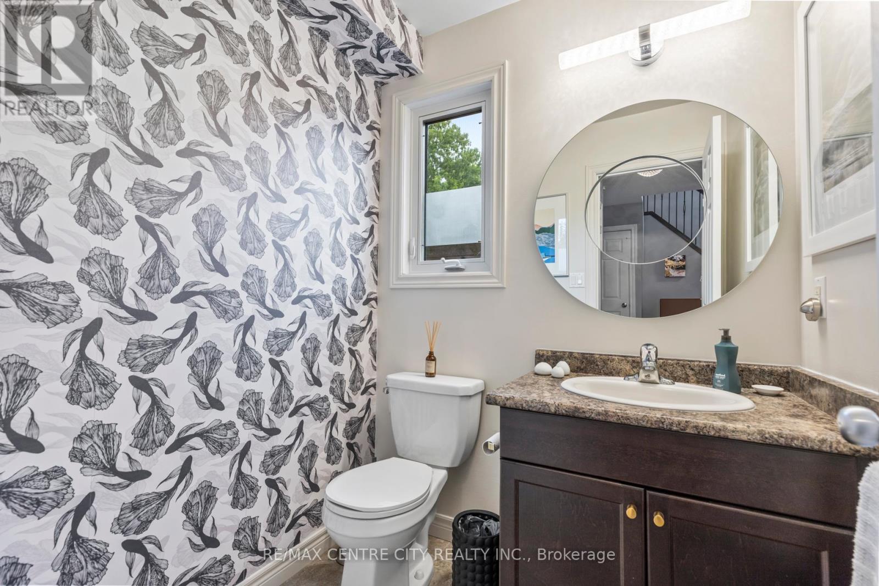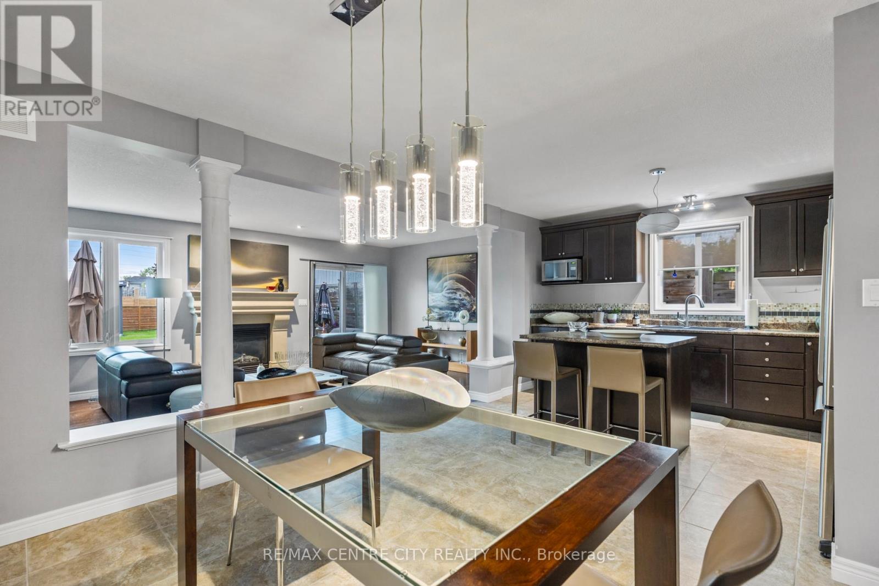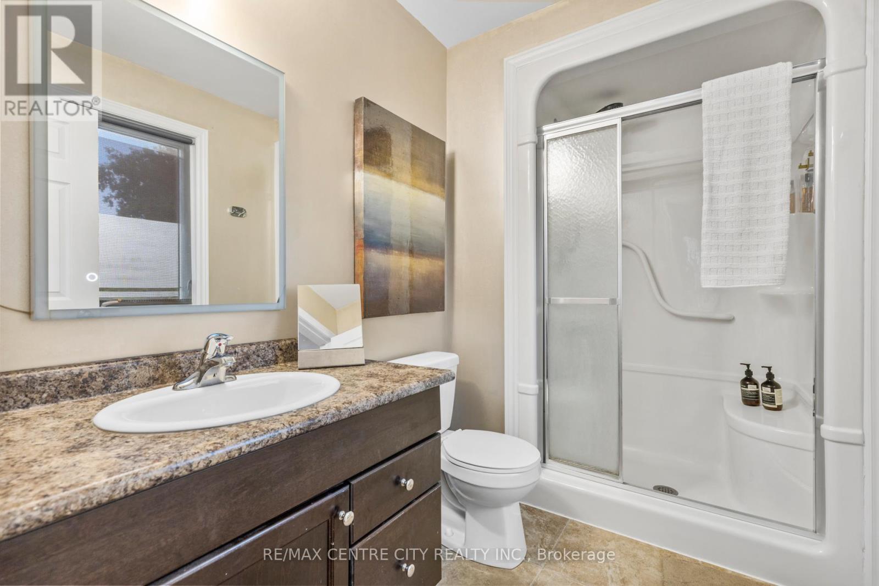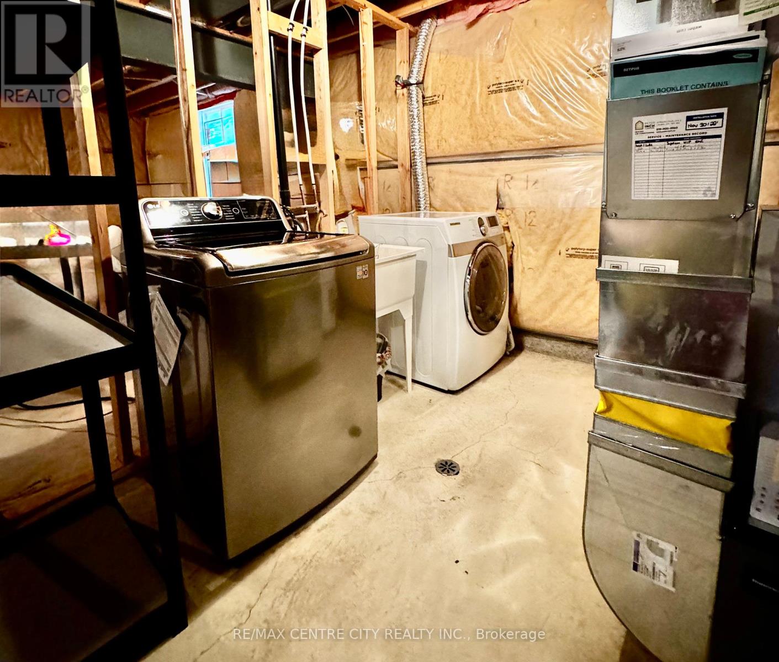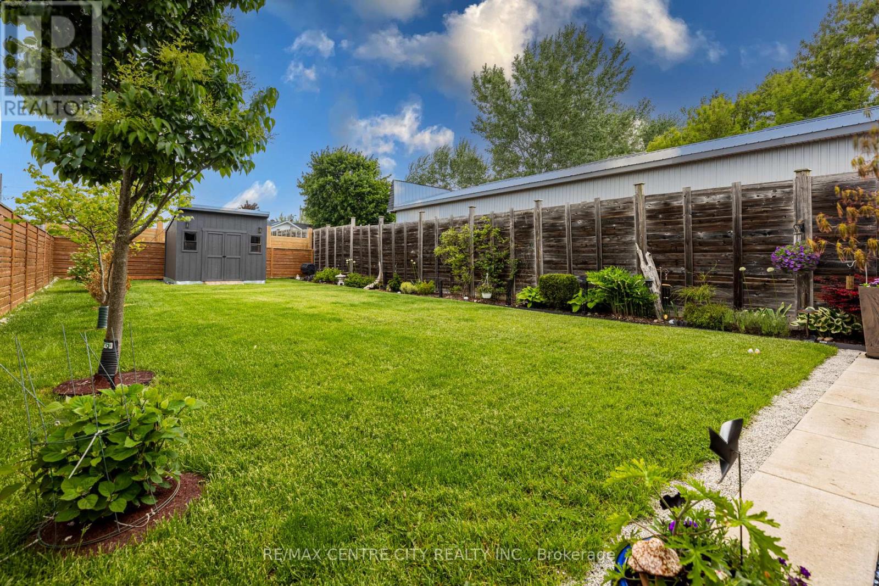1226 Savannah Drive, London North (North C), Ontario N5X 4P2 (28399270)
1226 Savannah Drive London North, Ontario N5X 4P2
$699,900
Welcome to this beautifully 1700+ sq. ft. home featuring an inviting open-concept layout perfect for modern living. Step into the bright, spacious foyer with soaring ceilings open to the second level, setting the tone for the elegance found throughout. The large kitchen, complete with maple cabinetry, crown molding, and a central island, overlooks the great room, separated by stylish decorative columns. Cozy up by the gas fireplace with a stunning stone mantle ideal for relaxing or entertaining. Upstairs, the generous primary suite offers a private retreat with double-door entry, walk-in closet, and a sleek 3-piece ensuite. Additionally, this home features ceramic tile, hardwood flooring, staircase with metal spindles, new roof in (2020), furnace and heat pump (2023), exterior living space, garden shed and plenty of green space for kids to play. Steps from elementary and secondary schools, shopping, and the ymca community centre, this home seamlessly blends comfort, style, and functionality a must-see! (id:53015)
Property Details
| MLS® Number | X12188235 |
| Property Type | Single Family |
| Community Name | North C |
| Equipment Type | Water Heater |
| Features | Flat Site |
| Parking Space Total | 2 |
| Rental Equipment Type | Water Heater |
| Structure | Patio(s), Shed |
Building
| Bathroom Total | 3 |
| Bedrooms Above Ground | 3 |
| Bedrooms Total | 3 |
| Age | 6 To 15 Years |
| Amenities | Fireplace(s) |
| Appliances | Water Meter, Dishwasher, Dryer, Microwave, Stove, Washer, Window Coverings, Refrigerator |
| Basement Development | Unfinished |
| Basement Type | N/a (unfinished) |
| Construction Style Attachment | Detached |
| Cooling Type | Central Air Conditioning |
| Exterior Finish | Brick, Vinyl Siding |
| Fire Protection | Alarm System, Security System, Smoke Detectors |
| Fireplace Present | Yes |
| Foundation Type | Concrete |
| Half Bath Total | 1 |
| Heating Fuel | Natural Gas |
| Heating Type | Forced Air |
| Stories Total | 2 |
| Size Interior | 1,500 - 2,000 Ft2 |
| Type | House |
| Utility Water | Municipal Water |
Parking
| Attached Garage | |
| Garage |
Land
| Acreage | No |
| Sewer | Sanitary Sewer |
| Size Depth | 150 Ft ,4 In |
| Size Frontage | 32 Ft ,1 In |
| Size Irregular | 32.1 X 150.4 Ft |
| Size Total Text | 32.1 X 150.4 Ft |
Rooms
| Level | Type | Length | Width | Dimensions |
|---|---|---|---|---|
| Second Level | Primary Bedroom | 4.34 m | 4.95 m | 4.34 m x 4.95 m |
| Second Level | Bedroom 2 | 4.72 m | 3.12 m | 4.72 m x 3.12 m |
| Second Level | Bedroom 3 | 3.27 m | 3.68 m | 3.27 m x 3.68 m |
| Main Level | Kitchen | 3.83 m | 3.2 m | 3.83 m x 3.2 m |
| Main Level | Dining Room | 3.04 m | 3.83 m | 3.04 m x 3.83 m |
| Main Level | Great Room | 6.26 m | 3.8 m | 6.26 m x 3.8 m |
Utilities
| Cable | Installed |
| Electricity | Installed |
| Sewer | Installed |
https://www.realtor.ca/real-estate/28399270/1226-savannah-drive-london-north-north-c-north-c
Contact Us
Contact us for more information
Contact me
Resources
About me
Nicole Bartlett, Sales Representative, Coldwell Banker Star Real Estate, Brokerage
© 2023 Nicole Bartlett- All rights reserved | Made with ❤️ by Jet Branding
