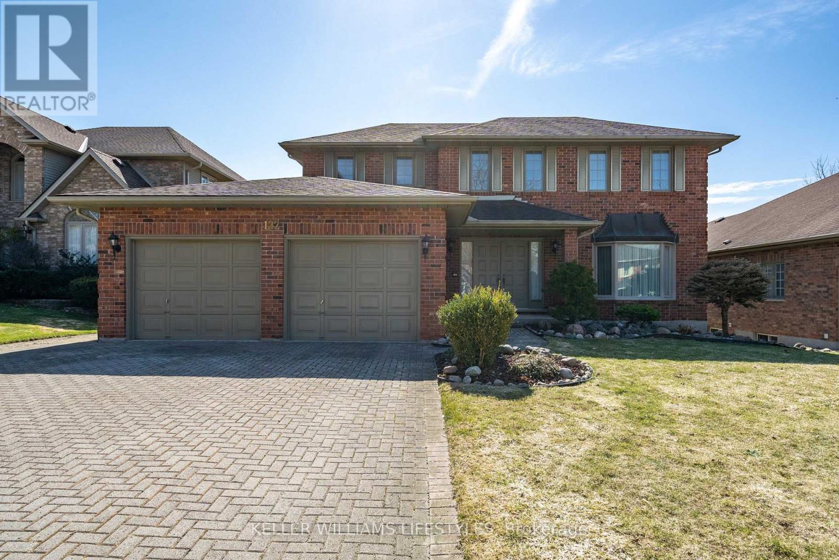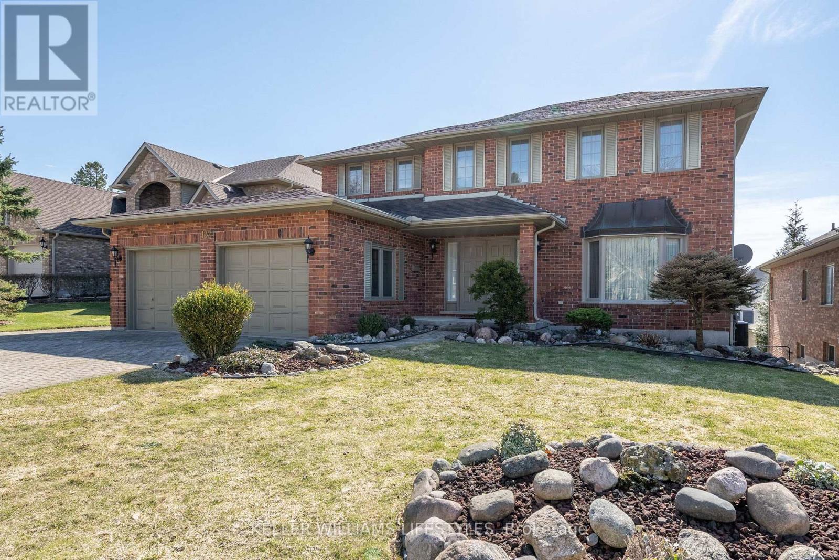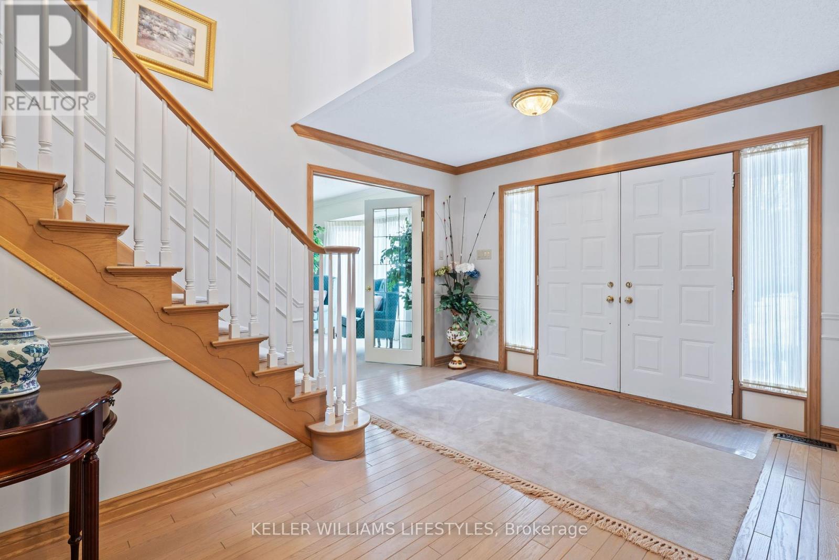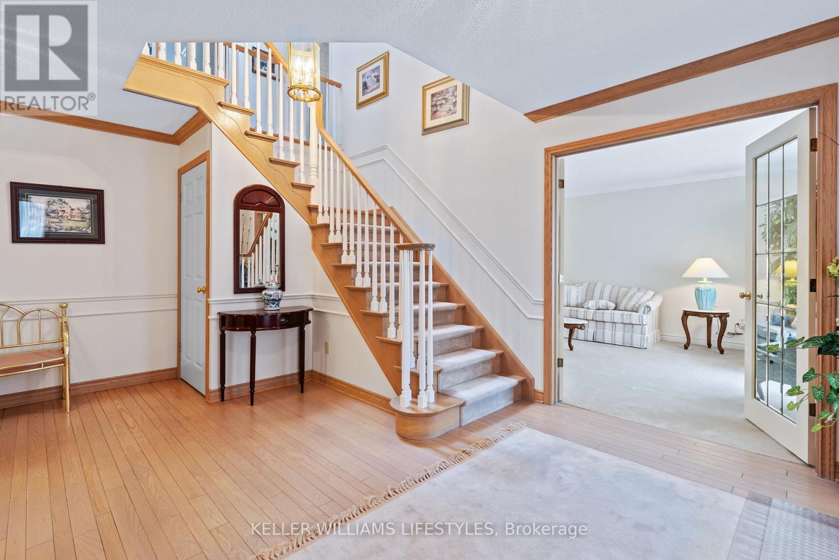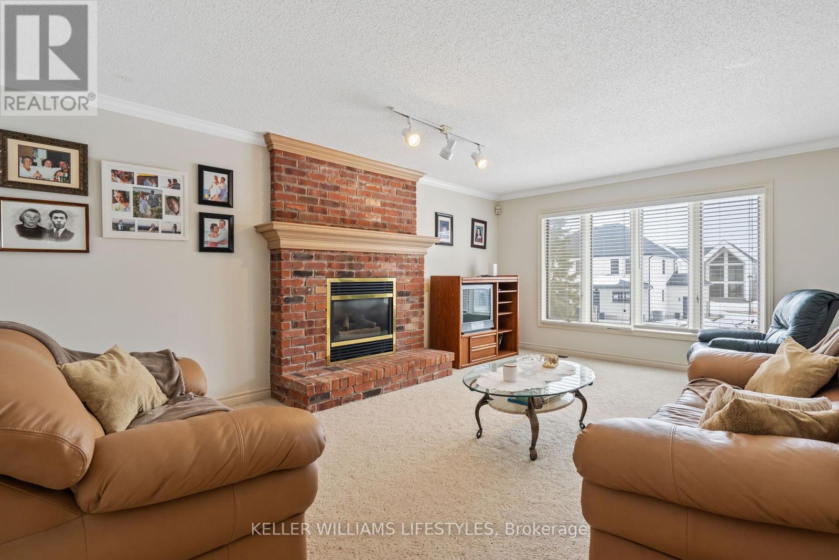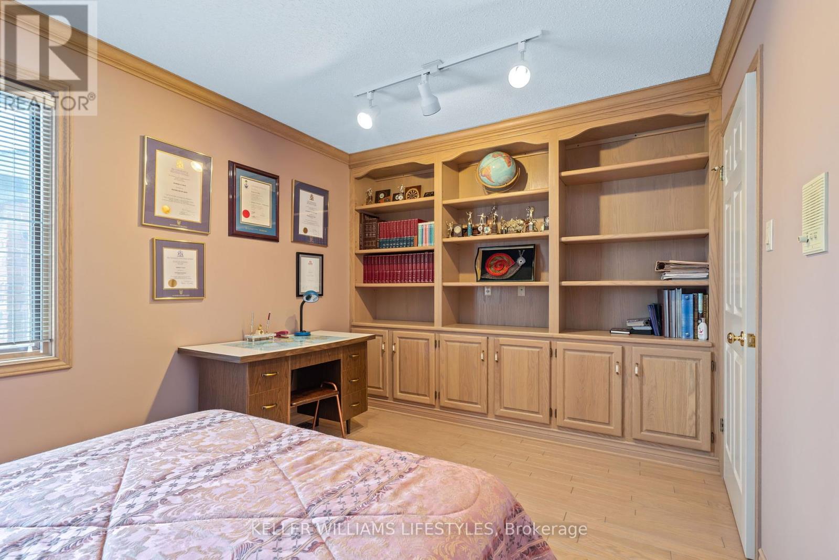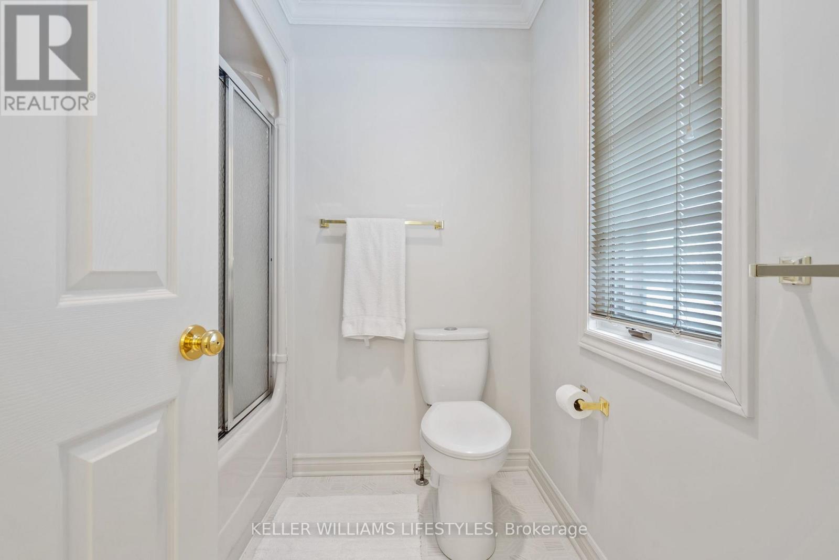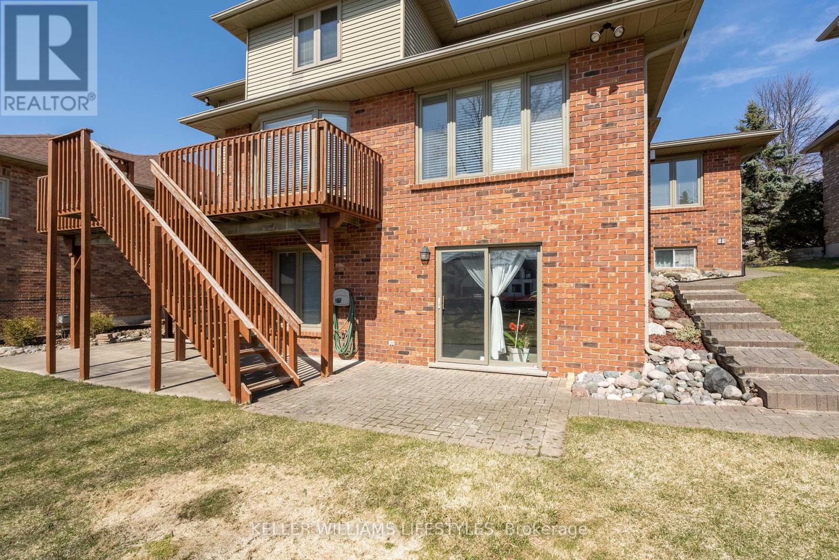122 Longview Court, London, Ontario N6K 4J1 (28043531)
122 Longview Court London, Ontario N6K 4J1
$1,149,000
Welcome to this meticulously maintained one owner home, offering approximately 3000 sq ft of well laid out living space. Nestled on a large walk out lot in a sought-after cul-de-sac in Byron, this property is sure to please. Boasting 4 spacious bedrooms and 2.5 baths, including a primary suite with a lavish 5-piece ensuite and a generous walk-in closet, this home is perfect for family living - no fighting over bedrooms here! The expansive principal rooms are designed for both relaxation and entertaining. The eat-in kitchen features an island, ideal for meal prep or casual dining, and opens to a cozy family room with a gas fireplace, creating the perfect ambiance for everyday living. The formal living and dining rooms provide additional space for entertaining, while a main floor den with built-in shelving offers a quiet retreat or home office. Large windows throughout allow for natural light to flood the home, creating a bright and welcoming atmosphere. The unfinished walk-out basement, with 8-foot ceilings, offers endless possibilities for customization, whether you choose to create a home theater, gym, additional living space or in-law suite. Situated on a prime lot, this home is in an exclusive, family-friendly neighbourhood, across the street from the Byron Sports Complex, close to parks, trails, and highly-rated schools, making it an ideal location for those seeking both privacy and convenience. This home is truly one-of-a-kind - don't miss the opportunity to make it yours. (id:53015)
Property Details
| MLS® Number | X12027789 |
| Property Type | Single Family |
| Community Name | South K |
| Equipment Type | Water Heater |
| Parking Space Total | 6 |
| Rental Equipment Type | Water Heater |
| Structure | Deck |
Building
| Bathroom Total | 3 |
| Bedrooms Above Ground | 4 |
| Bedrooms Total | 4 |
| Amenities | Fireplace(s) |
| Appliances | Garage Door Opener Remote(s), Dishwasher, Dryer, Stove, Washer, Refrigerator |
| Basement Development | Unfinished |
| Basement Features | Walk Out |
| Basement Type | N/a (unfinished) |
| Construction Style Attachment | Detached |
| Cooling Type | Central Air Conditioning |
| Exterior Finish | Brick, Vinyl Siding |
| Fireplace Present | Yes |
| Fireplace Total | 1 |
| Foundation Type | Poured Concrete |
| Half Bath Total | 1 |
| Heating Fuel | Natural Gas |
| Heating Type | Forced Air |
| Stories Total | 2 |
| Type | House |
| Utility Water | Municipal Water |
Parking
| Attached Garage | |
| Garage |
Land
| Acreage | No |
| Landscape Features | Landscaped |
| Sewer | Sanitary Sewer |
| Size Depth | 140 Ft ,7 In |
| Size Frontage | 61 Ft ,2 In |
| Size Irregular | 61.17 X 140.63 Ft ; 61.17 X 130.59 X 60.20 X 140.64 |
| Size Total Text | 61.17 X 140.63 Ft ; 61.17 X 130.59 X 60.20 X 140.64 |
Rooms
| Level | Type | Length | Width | Dimensions |
|---|---|---|---|---|
| Second Level | Bedroom 3 | 4.25 m | 4.25 m | 4.25 m x 4.25 m |
| Second Level | Bedroom 4 | 3.94 m | 5.25 m | 3.94 m x 5.25 m |
| Second Level | Primary Bedroom | 3.88 m | 3.61 m | 3.88 m x 3.61 m |
| Second Level | Bedroom 2 | 4.24 m | 3.62 m | 4.24 m x 3.62 m |
| Main Level | Foyer | 2.3 m | 3.52 m | 2.3 m x 3.52 m |
| Main Level | Laundry Room | 1.71 m | 2.72 m | 1.71 m x 2.72 m |
| Main Level | Den | 2.89 m | 4.43 m | 2.89 m x 4.43 m |
| Main Level | Living Room | 5.7 m | 3.76 m | 5.7 m x 3.76 m |
| Main Level | Dining Room | 3.98 m | 3.75 m | 3.98 m x 3.75 m |
| Main Level | Kitchen | 4.01 m | 3.65 m | 4.01 m x 3.65 m |
| Main Level | Eating Area | 3.47 m | 3.64 m | 3.47 m x 3.64 m |
| Main Level | Family Room | 5.79 m | 4.12 m | 5.79 m x 4.12 m |
https://www.realtor.ca/real-estate/28043531/122-longview-court-london-south-k
Interested?
Contact us for more information
Contact me
Resources
About me
Nicole Bartlett, Sales Representative, Coldwell Banker Star Real Estate, Brokerage
© 2023 Nicole Bartlett- All rights reserved | Made with ❤️ by Jet Branding
