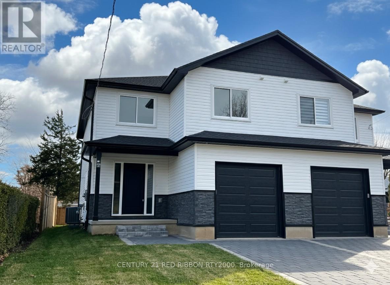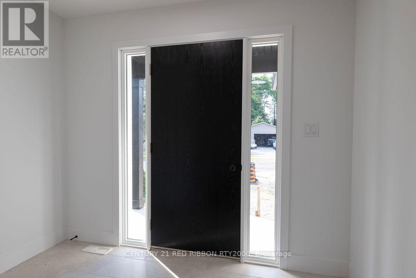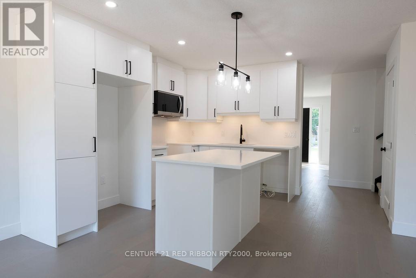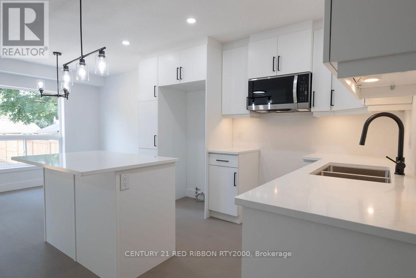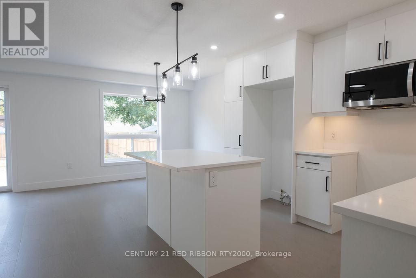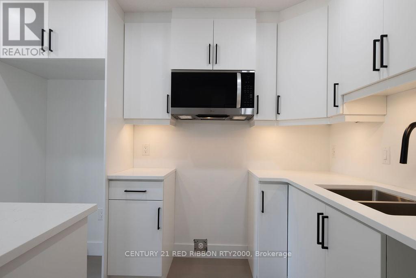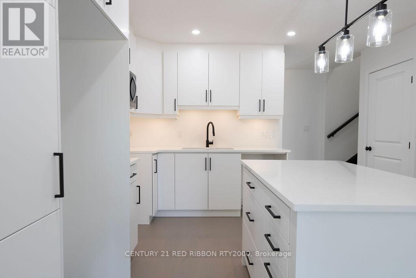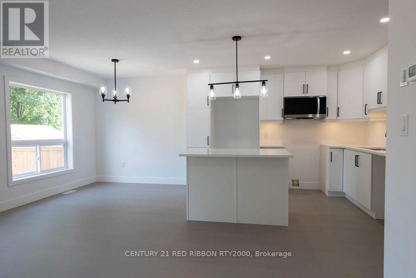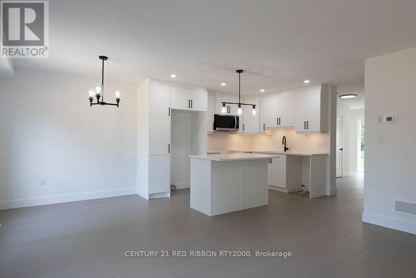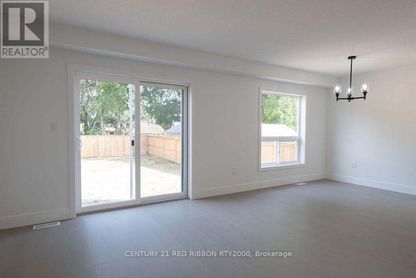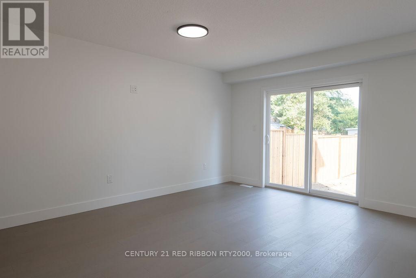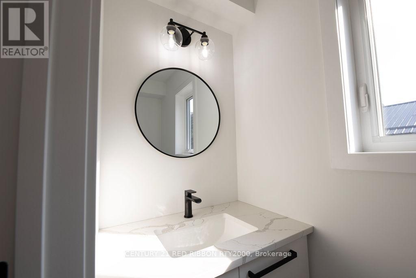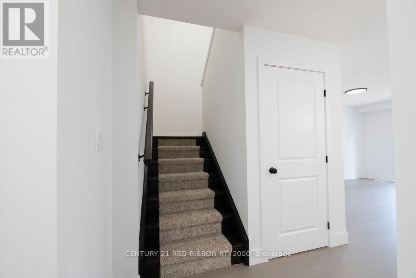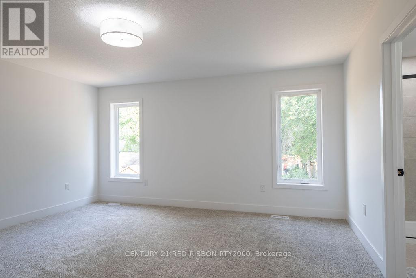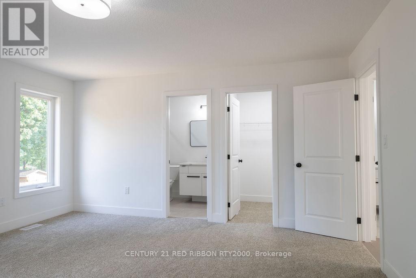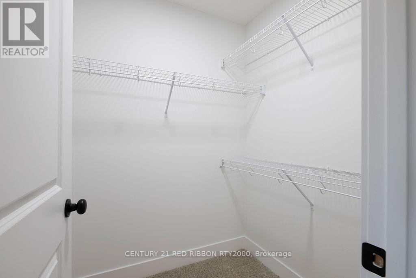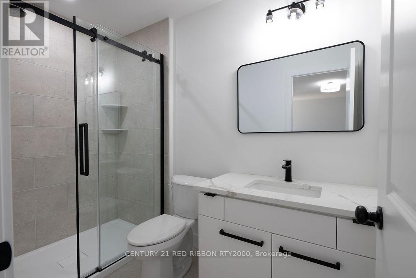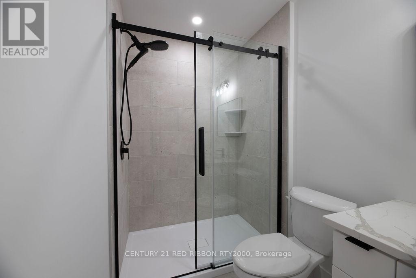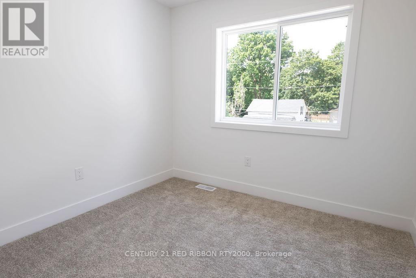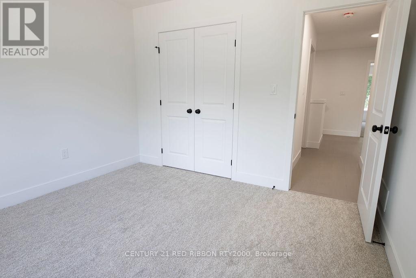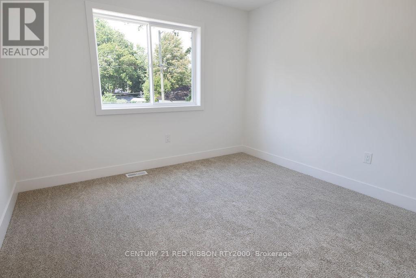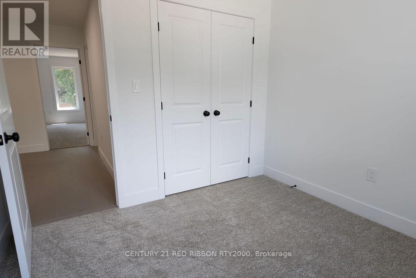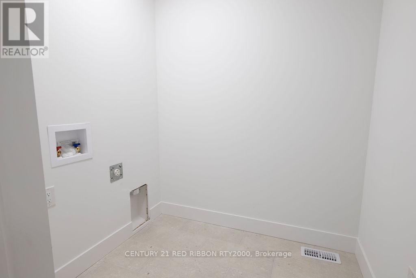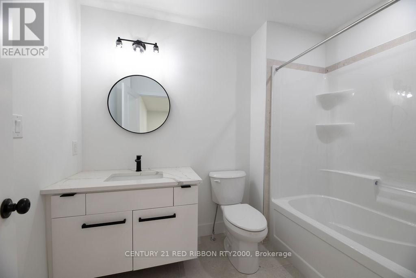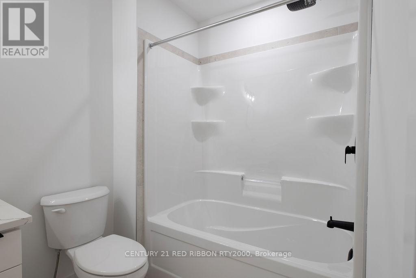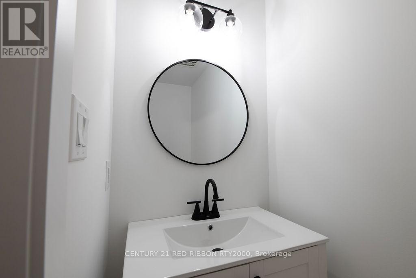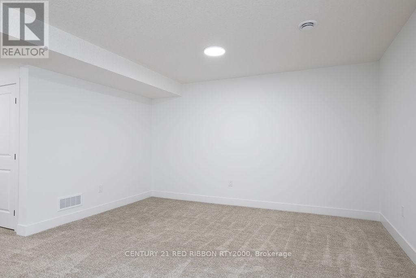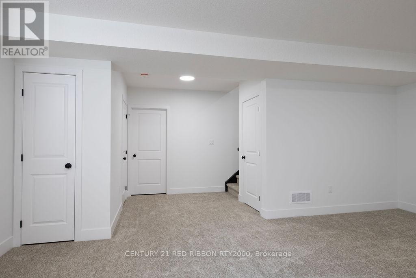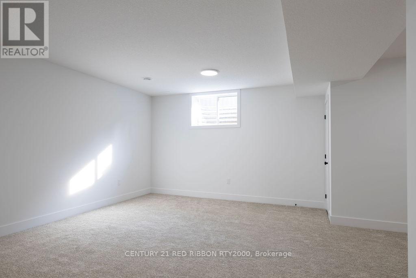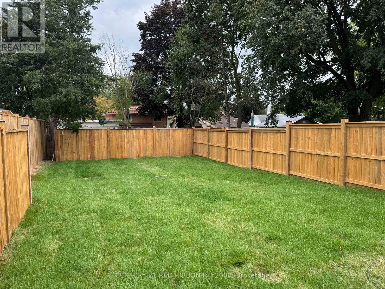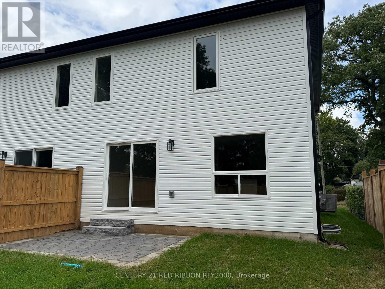122 Burns Street, Strathroy-Caradoc, Ontario N7G 1E8 (29135560)
122 Burns Street Strathroy-Caradoc, Ontario N7G 1E8
$589,900
BRAND NEW WITH IMMEDIATE POSSESSION AVAILABLE! Ready-to-Move-In 3-Bedroom Semi build by Dwyer Homes in Strathroy! Seize this exciting opportunity to own a brand-new, two-story semi-detached home. Completed and waiting for your family, this home features a modern, open-concept main level perfect for entertaining. The fabulous kitchen is the heart of the home, offering luxurious quartz countertops, an island with a breakfast bar, and ample storage. The main floor boasts elegant engineered hardwood floors, a two-piece powder room, and convenient access to the single-car garage. Upstairs, you'll find three spacious bedrooms, including a fantastic primary suite with a walk-in closet and a private three-piece en-suite with walk in glass shower. A full four-piece main bath and a very convenient dedicated laundry room complete the upper level. The fully finished lower level adds incredible value with a large family room, a two-piece bathroom, and extra storage. Outside, enjoy a large, partially fenced backyard. Located close to excellent public schools and the recreation sportsplex (pool, courts, skate park, and more), this Dwyer-built semi is the perfect blend of comfort and convenience! (id:53015)
Property Details
| MLS® Number | X12575560 |
| Property Type | Single Family |
| Community Name | SW |
| Amenities Near By | Park, Schools |
| Equipment Type | Water Heater |
| Features | Flat Site, Sump Pump |
| Parking Space Total | 3 |
| Rental Equipment Type | Water Heater |
Building
| Bathroom Total | 4 |
| Bedrooms Above Ground | 3 |
| Bedrooms Total | 3 |
| Age | New Building |
| Appliances | Water Meter |
| Basement Development | Finished |
| Basement Type | Full (finished) |
| Construction Style Attachment | Semi-detached |
| Cooling Type | Central Air Conditioning |
| Exterior Finish | Brick, Vinyl Siding |
| Fire Protection | Smoke Detectors |
| Foundation Type | Poured Concrete |
| Half Bath Total | 2 |
| Heating Fuel | Natural Gas |
| Heating Type | Forced Air |
| Stories Total | 2 |
| Size Interior | 1,500 - 2,000 Ft2 |
| Type | House |
| Utility Water | Municipal Water |
Parking
| Attached Garage | |
| Garage |
Land
| Acreage | No |
| Fence Type | Partially Fenced |
| Land Amenities | Park, Schools |
| Sewer | Sanitary Sewer |
| Size Depth | 127 Ft ,7 In |
| Size Frontage | 29 Ft ,8 In |
| Size Irregular | 29.7 X 127.6 Ft |
| Size Total Text | 29.7 X 127.6 Ft|under 1/2 Acre |
| Zoning Description | R2 |
Rooms
| Level | Type | Length | Width | Dimensions |
|---|---|---|---|---|
| Second Level | Primary Bedroom | 4.815 m | 4.785 m | 4.815 m x 4.785 m |
| Second Level | Bedroom 2 | 3.474 m | 3.108 m | 3.474 m x 3.108 m |
| Second Level | Bedroom 3 | 2.926 m | 2.895 m | 2.926 m x 2.895 m |
| Second Level | Laundry Room | 2.407 m | 1.92 m | 2.407 m x 1.92 m |
| Basement | Family Room | 6.156 m | 3.596 m | 6.156 m x 3.596 m |
| Main Level | Living Room | 3.535 m | 4.602 m | 3.535 m x 4.602 m |
| Main Level | Kitchen | 2.865 m | 3.352 m | 2.865 m x 3.352 m |
| Main Level | Dining Room | 2.862 m | 2.438 m | 2.862 m x 2.438 m |
| Main Level | Foyer | 2.773 m | 1.584 m | 2.773 m x 1.584 m |
Utilities
| Electricity | Installed |
| Sewer | Installed |
https://www.realtor.ca/real-estate/29135560/122-burns-street-strathroy-caradoc-sw-sw
Contact Us
Contact us for more information

Jamey Cann
Salesperson
(519) 318-3954
www.ifanyonecann.com/
15-51 Front Street East
Strathroy, Ontario N7G 1Y5
Contact me
Resources
About me
Nicole Bartlett, Sales Representative, Coldwell Banker Star Real Estate, Brokerage
© 2023 Nicole Bartlett- All rights reserved | Made with ❤️ by Jet Branding
